29806 N 43rd Place, Deer Valley, AZ 85331
Local realty services provided by:Better Homes and Gardens Real Estate BloomTree Realty
29806 N 43rd Place,Cave Creek, AZ 85331
$1,220,000
- 4 Beds
- 4 Baths
- 3,730 sq. ft.
- Single family
- Active
Listed by: susan del pozzo
Office: realty one group
MLS#:6942084
Source:ARMLS
Price summary
- Price:$1,220,000
- Price per sq. ft.:$327.08
- Monthly HOA dues:$32.67
About this home
Mountain Views in Tatum Ranch!
Experience resort-style living at its finest on a premium cul-de-sac Golf Course lot with breathtaking mountain vistas. This exceptional Tatum Ranch residence impresses from the moment you step through the grand entry, featuring soaring ceilings and a striking bridge staircase. Designed for both comfort and sophistication, the home showcases two expansive Primary Suites, ideal for multi-generational living or private guest accommodations. The Gourmet Kitchen is a Chef's Delight with granite countertops, a large island, upgraded stainless steel appliances, and a sleek under-mount sink. Entertain with ease in the elegant Formal Dining Room or unwind in the inviting Family Room with a cozy fireplace. The spacious upstairs Primary Suite offers a serene retreat with a sitting area, private patio access, a luxurious bath with separate tub and shower, and an oversized walk-in closet. Enjoy year-round outdoor living on nearly one-third acre of professionally designed grounds featuring a pebble-finish pool with waterfall, built-in BBQ Kitchen, fire pit, multiple seating areas, and a generous covered patio with panoramic golf course and mountain views. With newer A/C units, a water heater, ample storage, and timeless finishes throughout, this Tatum Ranch gem perfectly balances elegance, function, and tranquility.
Contact an agent
Home facts
- Year built:1992
- Listing ID #:6942084
- Updated:February 10, 2026 at 10:41 PM
Rooms and interior
- Bedrooms:4
- Total bathrooms:4
- Full bathrooms:3
- Half bathrooms:1
- Living area:3,730 sq. ft.
Heating and cooling
- Cooling:Ceiling Fan(s)
- Heating:Electric
Structure and exterior
- Year built:1992
- Building area:3,730 sq. ft.
- Lot area:0.27 Acres
Schools
- High school:Cactus Shadows High School
- Middle school:Sonoran Trails Middle School
- Elementary school:Desert Willow Elementary School
Utilities
- Water:City Water
Finances and disclosures
- Price:$1,220,000
- Price per sq. ft.:$327.08
- Tax amount:$3,217 (2024)
New listings near 29806 N 43rd Place
- New
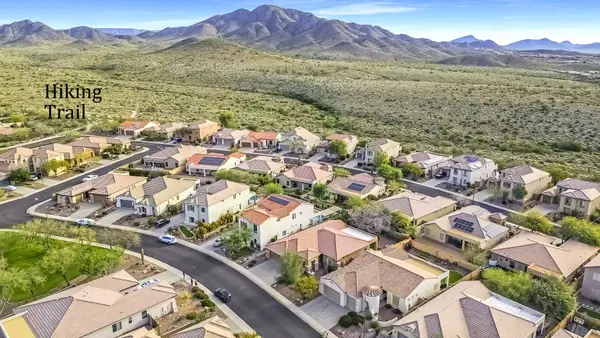 $599,000Active3 beds 2 baths2,075 sq. ft.
$599,000Active3 beds 2 baths2,075 sq. ft.42903 N Courage Trail, Anthem, AZ 85086
MLS# 6982985Listed by: CENTURY 21 DESERT ESTATES - New
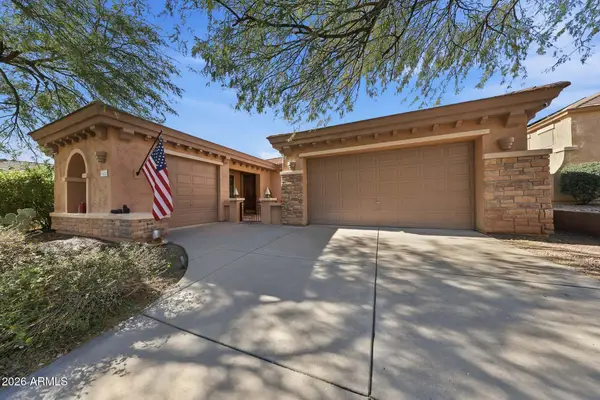 $675,000Active4 beds 3 baths2,295 sq. ft.
$675,000Active4 beds 3 baths2,295 sq. ft.42820 N Livingstone Way, Anthem, AZ 85086
MLS# 6982989Listed by: EXP REALTY  $1,665,000Pending4 beds 5 baths4,124 sq. ft.
$1,665,000Pending4 beds 5 baths4,124 sq. ft.1880 E Creek Canyon Road, Phoenix, AZ 85086
MLS# 6983007Listed by: RE/MAX FINE PROPERTIES- New
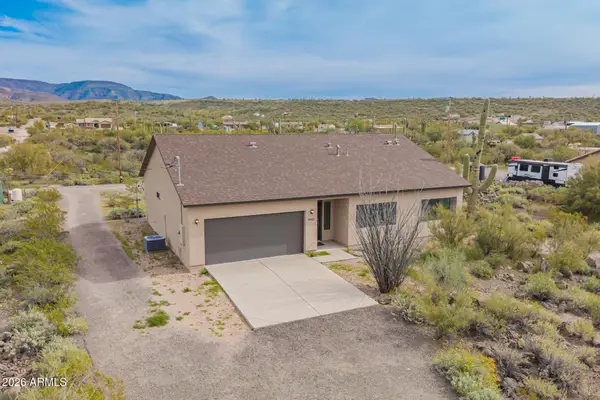 $560,000Active3 beds 2 baths1,605 sq. ft.
$560,000Active3 beds 2 baths1,605 sq. ft.49112 N 3rd Avenue, New River, AZ 85087
MLS# 6982915Listed by: FATHOM REALTY ELITE - New
 $1,250,000Active4 beds 3 baths3,300 sq. ft.
$1,250,000Active4 beds 3 baths3,300 sq. ft.31226 N Ranch Road, Cave Creek, AZ 85331
MLS# 6982923Listed by: DELEX REALTY - New
 $970,000Active4 beds 2 baths2,226 sq. ft.
$970,000Active4 beds 2 baths2,226 sq. ft.28621 N 55th Street, Cave Creek, AZ 85331
MLS# 6982953Listed by: N.B. ANDREWS AND ASSOCIATES - New
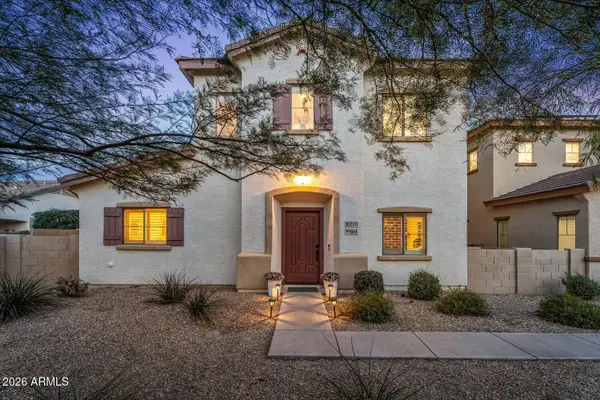 $400,000Active3 beds 3 baths1,574 sq. ft.
$400,000Active3 beds 3 baths1,574 sq. ft.10370 W Sands Drive #464, Peoria, AZ 85383
MLS# 6982792Listed by: HOMESMART - New
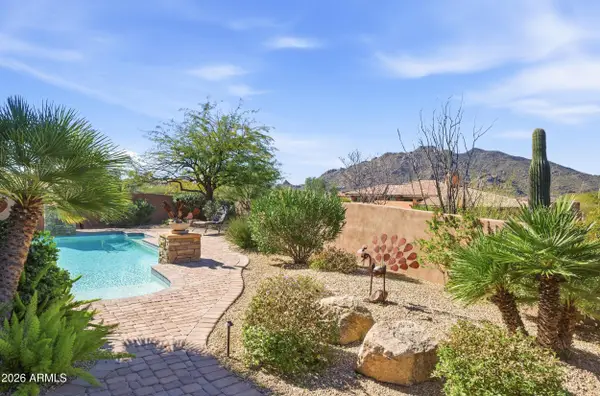 $1,600,000Active3 beds 4 baths3,704 sq. ft.
$1,600,000Active3 beds 4 baths3,704 sq. ft.37170 N Granite Creek Lane, Carefree, AZ 85377
MLS# 6982815Listed by: FATHOM REALTY ELITE - New
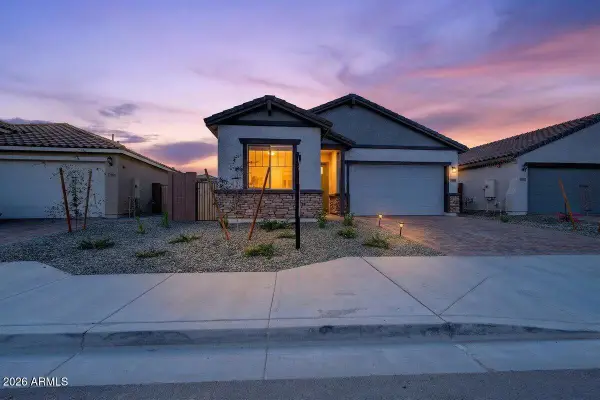 $680,000Active4 beds 3 baths2,120 sq. ft.
$680,000Active4 beds 3 baths2,120 sq. ft.28598 N 133rd Lane, Peoria, AZ 85383
MLS# 6982708Listed by: ENGEL & VOELKERS SCOTTSDALE - New
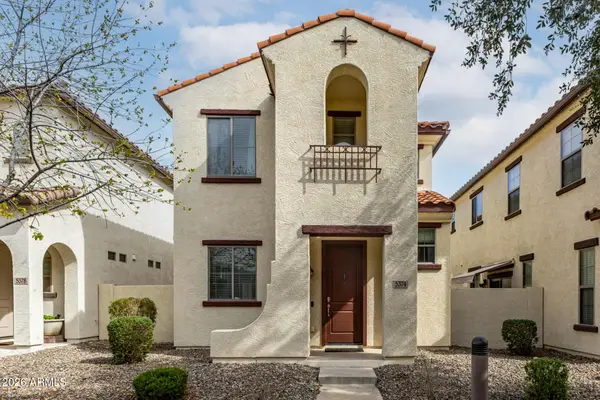 $410,000Active3 beds 3 baths1,493 sq. ft.
$410,000Active3 beds 3 baths1,493 sq. ft.5374 W Chisum Trail, Phoenix, AZ 85083
MLS# 6982715Listed by: DELEX REALTY

