30009 N 58th Street, Cave Creek, AZ 85331
Local realty services provided by:Better Homes and Gardens Real Estate S.J. Fowler
30009 N 58th Street,Cave Creek, AZ 85331
$1,365,000
- 3 Beds
- 3 Baths
- 3,391 sq. ft.
- Single family
- Active
Listed by: shelsi j. guthrie, sundae dawn nichols
Office: real broker
MLS#:6739883
Source:ARMLS
Price summary
- Price:$1,365,000
- Price per sq. ft.:$402.54
About this home
From the moment you pass through the gate and head down the long private drive, you can feel it this is somewhere special. Set on two beautifully maintained acres, this estate offers the rare combination of space, privacy, and pride of ownership that's hard to find. The grounds feel like your own private retreat, with room to breathe, roam, and dream big.
If you have toys, hobbies, or simply love having space, this property delivers. There's abundant parking, a massive four-car garage, and a large slab with room for even more vehicles. The land itself offers endless possibilities add a guest house, detached garage, or create an equestrian setup if that's your vision. Inside, the home is warm, inviting, and thoughtfully designed with a split floor plan that balances everyday comfort and entertaining. The kitchen is truly the heart of the home, outfitted with a Sub-Zero refrigerator and Viking oven perfect for home chefs and memorable gatherings. The family room is filled with natural light and centered around a cozy fireplace, making it the place everyone naturally gathers.
The primary suite feels like a true escape, with generous space and a spa like bathroom designed for relaxation, complete with separate his-and-hers water closets and refined finishes. While the setting feels peaceful and secluded, you're just minutes from shopping, dining, and everyday conveniences. This is more than a home it's a lifestyle where privacy, comfort, and accessibility come together beautifully.
Contact an agent
Home facts
- Year built:1999
- Listing ID #:6739883
- Updated:December 23, 2025 at 03:42 PM
Rooms and interior
- Bedrooms:3
- Total bathrooms:3
- Full bathrooms:2
- Half bathrooms:1
- Living area:3,391 sq. ft.
Heating and cooling
- Heating:Electric
Structure and exterior
- Year built:1999
- Building area:3,391 sq. ft.
- Lot area:1.38 Acres
Schools
- High school:Cactus Shadows High School
- Middle school:Sonoran Trails Middle School
- Elementary school:Lone Mountain Elementary School
Utilities
- Water:City Water
- Sewer:Septic In & Connected
Finances and disclosures
- Price:$1,365,000
- Price per sq. ft.:$402.54
- Tax amount:$3,119 (2023)
New listings near 30009 N 58th Street
- New
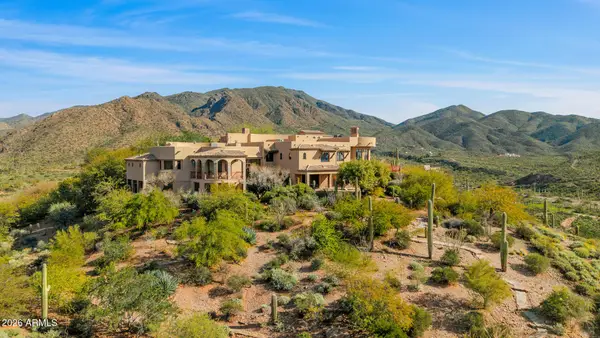 $5,695,000Active6 beds 7 baths10,159 sq. ft.
$5,695,000Active6 beds 7 baths10,159 sq. ft.42820 N Fleming Springs Road, Cave Creek, AZ 85331
MLS# 6971475Listed by: COMPASS - New
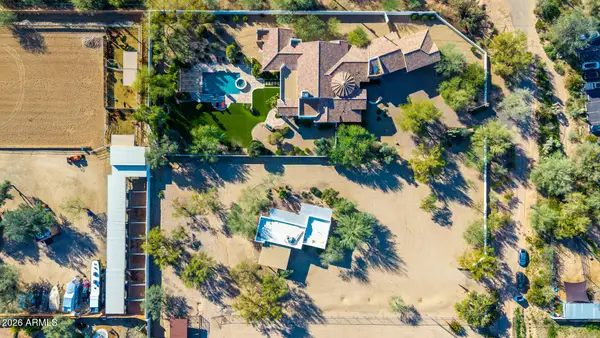 $2,899,000Active6 beds 7 baths4,666 sq. ft.
$2,899,000Active6 beds 7 baths4,666 sq. ft.5611 E Skinner Drive #B, Cave Creek, AZ 85331
MLS# 6971383Listed by: AZ FLAT FEE - New
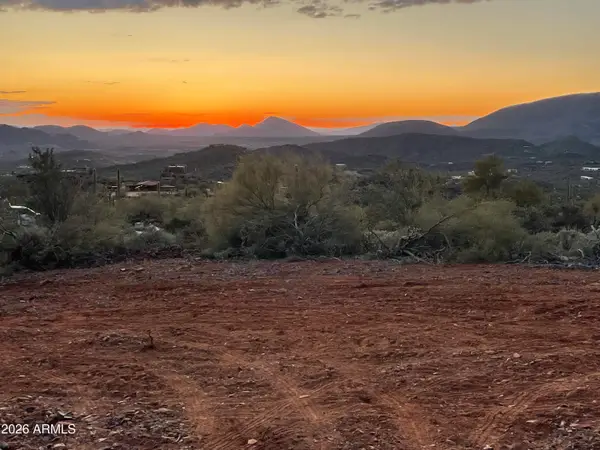 $600,000Active4.97 Acres
$600,000Active4.97 Acres4305M N Fleming Springs Road, Cave Creek, AZ 85331
MLS# 6971384Listed by: EXP REALTY - New
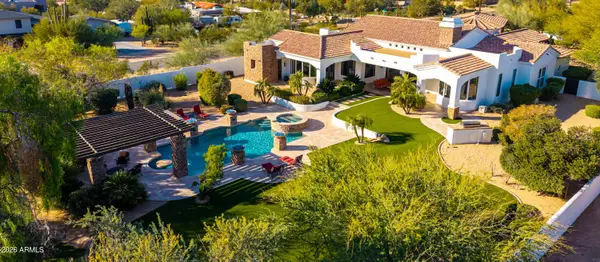 $2,299,000Active4 beds 5 baths4,666 sq. ft.
$2,299,000Active4 beds 5 baths4,666 sq. ft.5611 E Skinner Drive #A, Cave Creek, AZ 85331
MLS# 6971415Listed by: AZ FLAT FEE - New
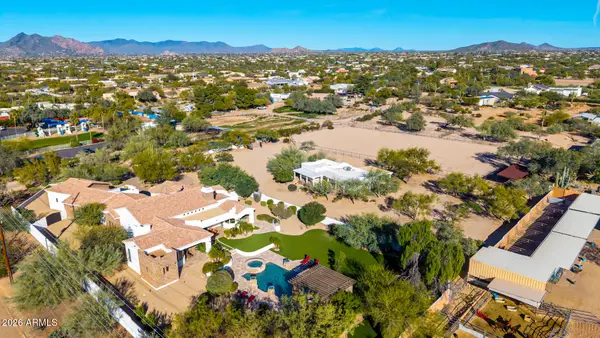 $4,199,000Active6 beds 7 baths4,666 sq. ft.
$4,199,000Active6 beds 7 baths4,666 sq. ft.5611 E Skinner Drive #C, Cave Creek, AZ 85331
MLS# 6971325Listed by: AZ FLAT FEE - New
 $910,000Active5 beds 3 baths3,633 sq. ft.
$910,000Active5 beds 3 baths3,633 sq. ft.29401 N 48th Place, Cave Creek, AZ 85331
MLS# 6970747Listed by: EXP REALTY - New
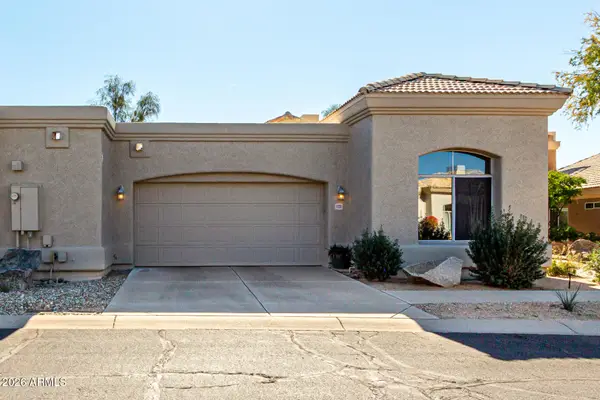 $550,000Active2 beds 2 baths1,804 sq. ft.
$550,000Active2 beds 2 baths1,804 sq. ft.4723 E Morning Vista Lane, Cave Creek, AZ 85331
MLS# 6970599Listed by: MY HOME GROUP REAL ESTATE - Open Sun, 1 to 3pmNew
 $1,099,000Active4 beds 2 baths2,360 sq. ft.
$1,099,000Active4 beds 2 baths2,360 sq. ft.6316 E Dixileta Drive, Cave Creek, AZ 85331
MLS# 6970591Listed by: W AND PARTNERS, LLC - New
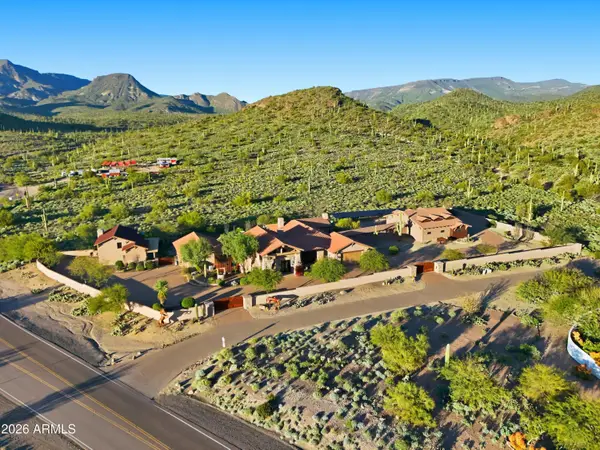 $8,200,000Active5 beds 5 baths8,518 sq. ft.
$8,200,000Active5 beds 5 baths8,518 sq. ft.42531 N Spur Cross Road, Cave Creek, AZ 85331
MLS# 6970500Listed by: COLDWELL BANKER REALTY - New
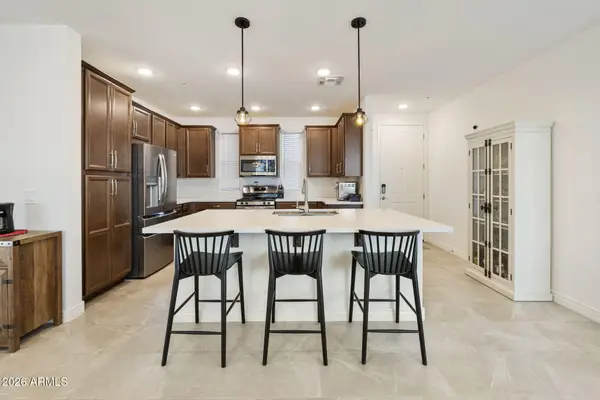 $589,900Active2 beds 2 baths1,781 sq. ft.
$589,900Active2 beds 2 baths1,781 sq. ft.5100 E Rancho Paloma Drive #1053, Cave Creek, AZ 85331
MLS# 6970269Listed by: REALTY MARKETING GROUP
