3020 W Bent Tree Drive, Deer Valley, AZ 85083
Local realty services provided by:Better Homes and Gardens Real Estate BloomTree Realty
3020 W Bent Tree Drive,Phoenix, AZ 85083
$585,000
- 4 Beds
- 3 Baths
- 1,977 sq. ft.
- Single family
- Active
Listed by: jennifer merrill
Office: red jen real estate
MLS#:6879429
Source:ARMLS
Price summary
- Price:$585,000
- Price per sq. ft.:$295.9
- Monthly HOA dues:$145
About this home
Beautiful 4-Bedroom Single-Level Home with Office and Ideal Location
Welcome to this spacious and thoughtfully designed 4-bedroom, 3-bathroom home offering the perfect blend of comfort, functionality, and convenience. Located on a single level, this home features an additional flex/office space—perfect for remote work, a playroom, or guest room.
The heart of the home is the well-appointed kitchen, complete with a gas stove, a large center island with a sink and dishwasher, and plenty of counter space for cooking and entertaining. The open-concept layout flows seamlessly into the main living areas, all accented by durable tile flooring, while plush carpeting adds warmth and comfort to each of the bedrooms. Enjoy the ease of a 2-car garage and quick access to major commuter routes, shopping, dining, and outdoor recreationmaking this home as practical as it is inviting.
Don't miss your opportunity to own this versatile and beautifully maintained home in a highly desirable location
Contact an agent
Home facts
- Year built:2024
- Listing ID #:6879429
- Updated:December 17, 2025 at 07:44 PM
Rooms and interior
- Bedrooms:4
- Total bathrooms:3
- Full bathrooms:3
- Living area:1,977 sq. ft.
Heating and cooling
- Cooling:Ceiling Fan(s), Programmable Thermostat
- Heating:Natural Gas
Structure and exterior
- Year built:2024
- Building area:1,977 sq. ft.
- Lot area:0.11 Acres
Schools
- High school:Sandra Day O'Connor High School
- Middle school:Stetson Hills School
- Elementary school:Stetson Hills School
Utilities
- Water:City Water
Finances and disclosures
- Price:$585,000
- Price per sq. ft.:$295.9
- Tax amount:$164 (2024)
New listings near 3020 W Bent Tree Drive
- New
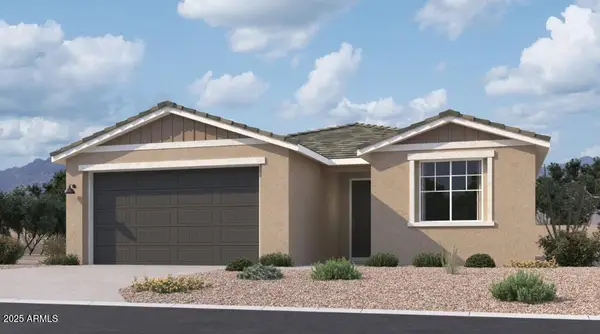 $569,990Active3 beds 2 baths1,779 sq. ft.
$569,990Active3 beds 2 baths1,779 sq. ft.7571 W Avenida Del Rey --, Peoria, AZ 85383
MLS# 6959256Listed by: COMPASS - New
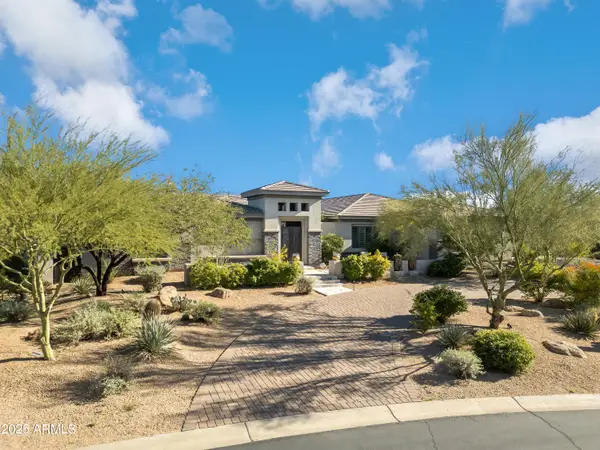 $1,990,000Active5 beds 5 baths4,947 sq. ft.
$1,990,000Active5 beds 5 baths4,947 sq. ft.27897 N 71st Street, Scottsdale, AZ 85266
MLS# 6959259Listed by: EXP REALTY - New
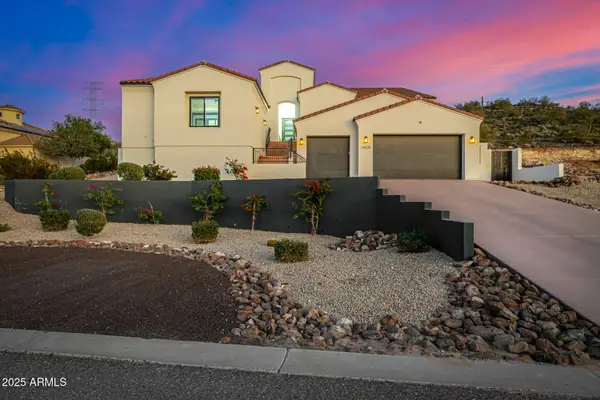 $1,749,000Active4 beds 5 baths3,270 sq. ft.
$1,749,000Active4 beds 5 baths3,270 sq. ft.24225 N 65th Avenue, Glendale, AZ 85310
MLS# 6959211Listed by: PRESTON PORTER REALTY INC - New
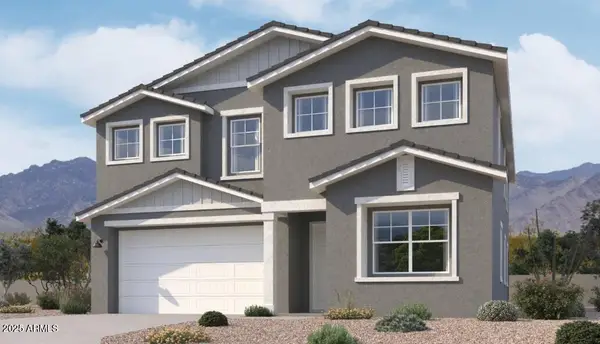 $689,990Active4 beds 4 baths3,024 sq. ft.
$689,990Active4 beds 4 baths3,024 sq. ft.25499 N 75th Lane, Peoria, AZ 85383
MLS# 6959218Listed by: COMPASS - New
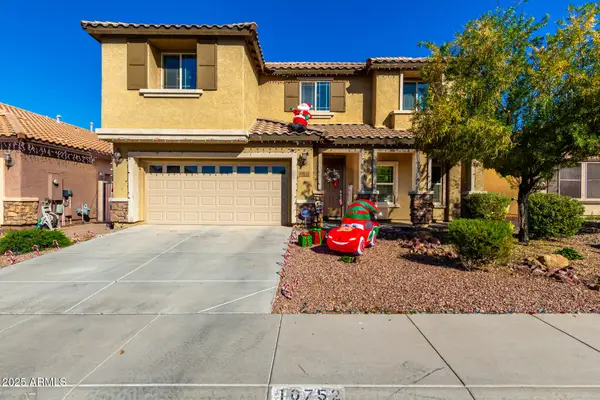 $649,318Active5 beds 3 baths3,120 sq. ft.
$649,318Active5 beds 3 baths3,120 sq. ft.10752 W Desert Elm Lane, Peoria, AZ 85383
MLS# 6958984Listed by: WEST USA REALTY - New
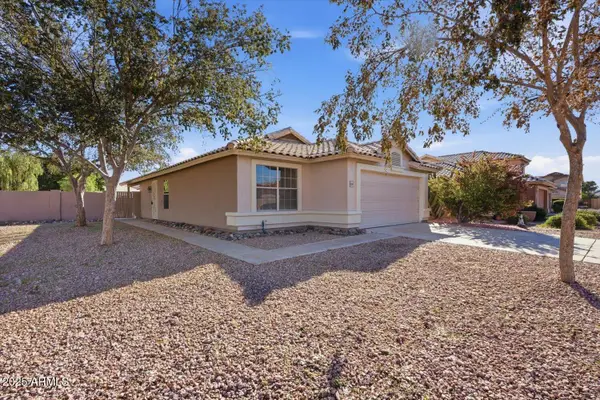 $399,950Active3 beds 2 baths1,289 sq. ft.
$399,950Active3 beds 2 baths1,289 sq. ft.19519 N 53rd Drive, Glendale, AZ 85308
MLS# 6959006Listed by: REALTY ONE GROUP - New
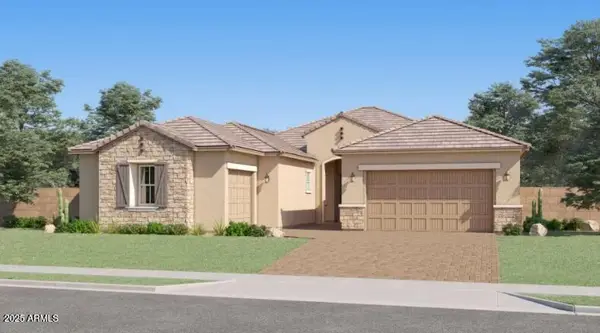 $907,990Active4 beds 3 baths3,024 sq. ft.
$907,990Active4 beds 3 baths3,024 sq. ft.26403 N 79th Drive, Peoria, AZ 85383
MLS# 6959023Listed by: LENNAR SALES CORP - New
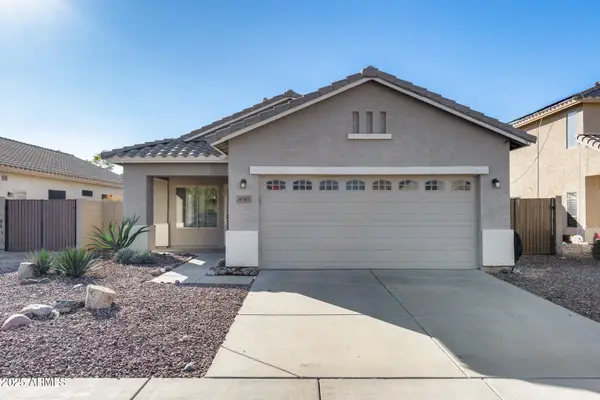 $480,000Active3 beds 2 baths1,264 sq. ft.
$480,000Active3 beds 2 baths1,264 sq. ft.4043 W Desert Hollow Drive, Phoenix, AZ 85083
MLS# 6958832Listed by: MY HOME GROUP REAL ESTATE - New
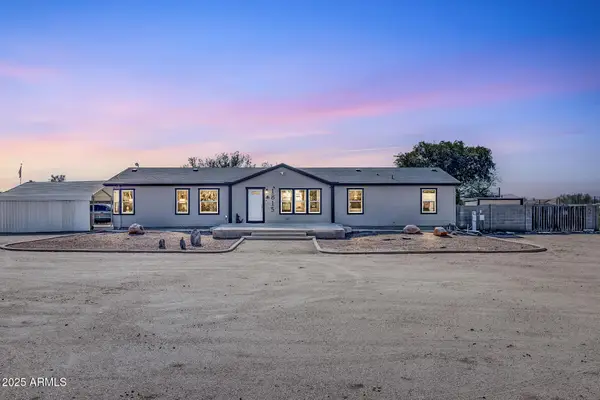 $550,000Active3 beds 2 baths2,160 sq. ft.
$550,000Active3 beds 2 baths2,160 sq. ft.1815 E La Salle Road, Phoenix, AZ 85086
MLS# 6958841Listed by: MY HOME GROUP REAL ESTATE - Open Sat, 8:30am to 3:30pmNew
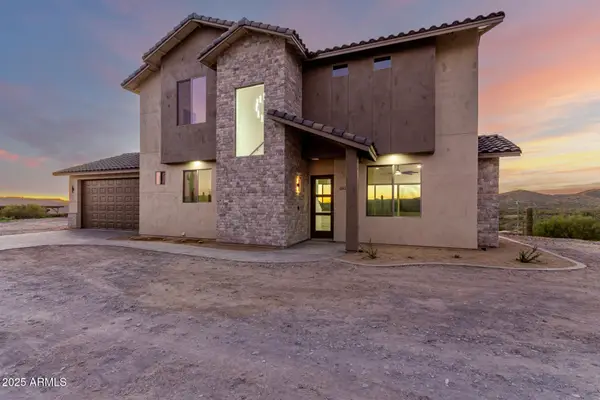 $699,999Active3 beds 3 baths2,028 sq. ft.
$699,999Active3 beds 3 baths2,028 sq. ft.2605 W Ute Court, New River, AZ 85087
MLS# 6958794Listed by: HOMESMART
