3025 W Sentinel Rock Road, Deer Valley, AZ 85086
Local realty services provided by:Better Homes and Gardens Real Estate BloomTree Realty
3025 W Sentinel Rock Road,Phoenix, AZ 85086
$635,000
- 5 Beds
- 4 Baths
- 3,178 sq. ft.
- Single family
- Active
Listed by: jeffrey a seman623-640-7683
Office: ironwood fine properties
MLS#:6852229
Source:ARMLS
Price summary
- Price:$635,000
- Price per sq. ft.:$199.81
- Monthly HOA dues:$74.83
About this home
Welcome to luxury living in the prestigious Tramonto Community! Walk down the street to the neighborhood park and community pool! Expansive 2-story home boasts 5 bedrooms, 2.5 baths, and over 3200 square feet of thoughtfully designed space sits on one of the best corner view homesites in the community. Sellers infused personality into the kitchen, making meal prep a joy. Smart appliances become your sous chefs, while marble countertops and a custom backsplash provide the perfect platform for your culinary creations. Step inside and be greeted by the elegance of imported Italian slate flooring that flows throughout the first floor. A cozy fireplace warms the living room, while the soaring ceilings in the great room create an air of grandeur. The first floor offers a versatile layout, perfect for entertainingThere's a formal living room, a dining room, and a light-filled great room with a 20-foot ceiling.
The primary suite is a luxurious retreat, featuring a large walk-in closet, a separate fully upgraded shower and soaking tub, and dual custom vanities.
Upstairs, three additional bedrooms and a game loft provide ample space for the whole family as well as a second floor outdoor seating area to enjoy the Arizona sunsets
Don't miss your chance to own this stunning piece of Tramonto!
Contact an agent
Home facts
- Year built:2003
- Listing ID #:6852229
- Updated:December 17, 2025 at 07:44 PM
Rooms and interior
- Bedrooms:5
- Total bathrooms:4
- Full bathrooms:3
- Half bathrooms:1
- Living area:3,178 sq. ft.
Heating and cooling
- Cooling:Ceiling Fan(s), Programmable Thermostat
- Heating:Natural Gas
Structure and exterior
- Year built:2003
- Building area:3,178 sq. ft.
- Lot area:0.15 Acres
Schools
- High school:Sandra Day O'Connor High School
- Middle school:Desert Mountain School
- Elementary school:Desert Mountain School
Utilities
- Water:City Water
Finances and disclosures
- Price:$635,000
- Price per sq. ft.:$199.81
- Tax amount:$2,503 (2024)
New listings near 3025 W Sentinel Rock Road
- New
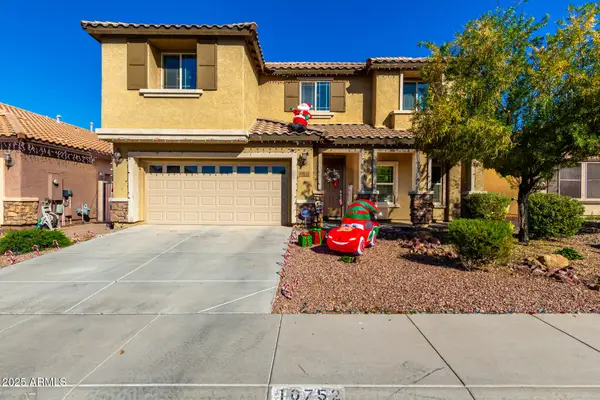 $649,318Active5 beds 3 baths3,120 sq. ft.
$649,318Active5 beds 3 baths3,120 sq. ft.10752 W Desert Elm Lane, Peoria, AZ 85383
MLS# 6958984Listed by: WEST USA REALTY - New
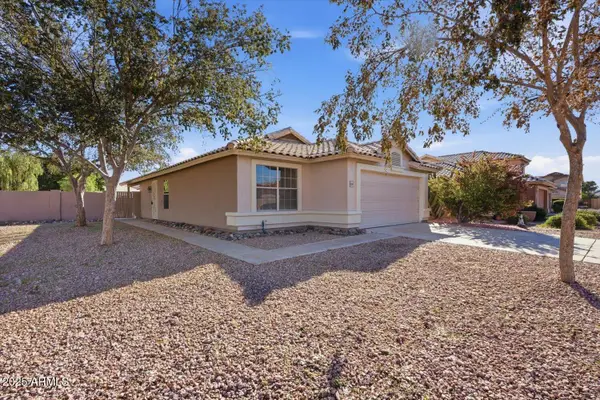 $399,950Active3 beds 2 baths1,289 sq. ft.
$399,950Active3 beds 2 baths1,289 sq. ft.19519 N 53rd Drive, Glendale, AZ 85308
MLS# 6959006Listed by: REALTY ONE GROUP - New
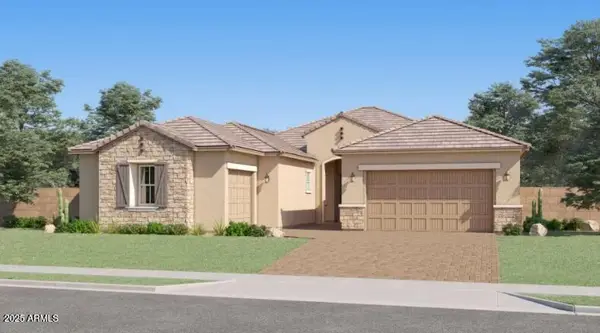 $907,990Active4 beds 3 baths3,024 sq. ft.
$907,990Active4 beds 3 baths3,024 sq. ft.26403 N 79th Drive, Peoria, AZ 85383
MLS# 6959023Listed by: LENNAR SALES CORP - New
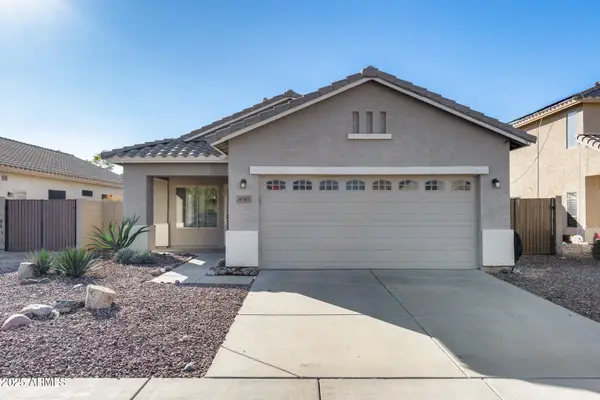 $480,000Active3 beds 2 baths1,264 sq. ft.
$480,000Active3 beds 2 baths1,264 sq. ft.4043 W Desert Hollow Drive, Phoenix, AZ 85083
MLS# 6958832Listed by: MY HOME GROUP REAL ESTATE - New
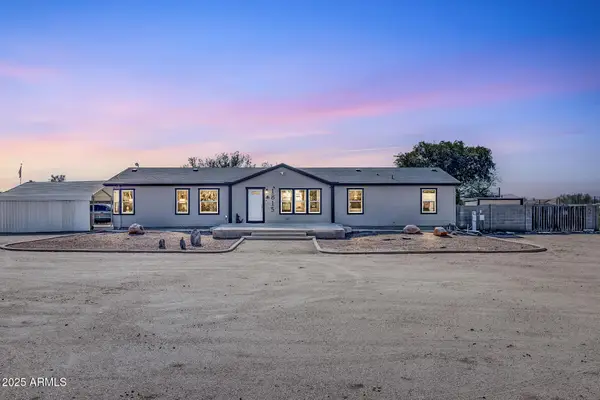 $550,000Active3 beds 2 baths2,160 sq. ft.
$550,000Active3 beds 2 baths2,160 sq. ft.1815 E La Salle Road, Phoenix, AZ 85086
MLS# 6958841Listed by: MY HOME GROUP REAL ESTATE - Open Sat, 8:30am to 3:30pmNew
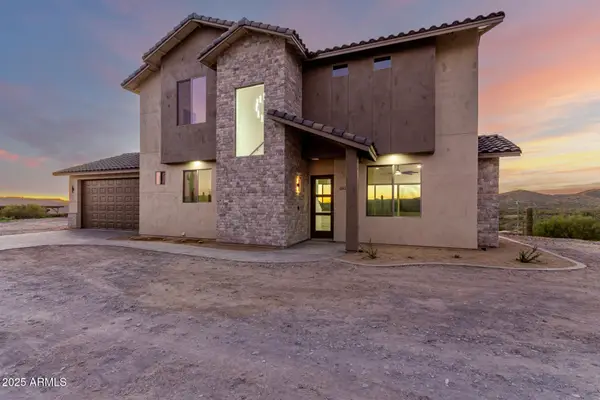 $699,999Active3 beds 3 baths2,028 sq. ft.
$699,999Active3 beds 3 baths2,028 sq. ft.2605 W Ute Court, New River, AZ 85087
MLS# 6958794Listed by: HOMESMART - New
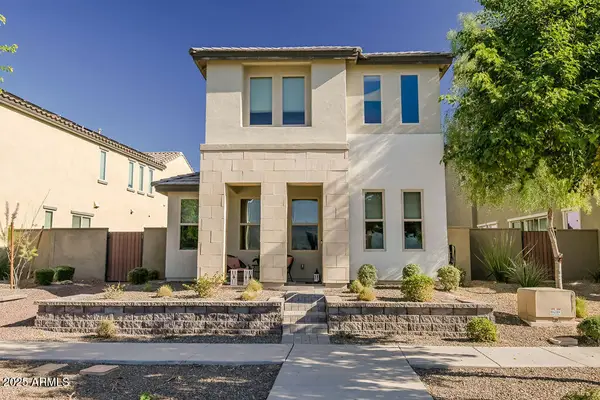 $615,000Active3 beds 3 baths1,942 sq. ft.
$615,000Active3 beds 3 baths1,942 sq. ft.25619 N 21st Avenue, Phoenix, AZ 85085
MLS# 6958586Listed by: RE/MAX FINE PROPERTIES - New
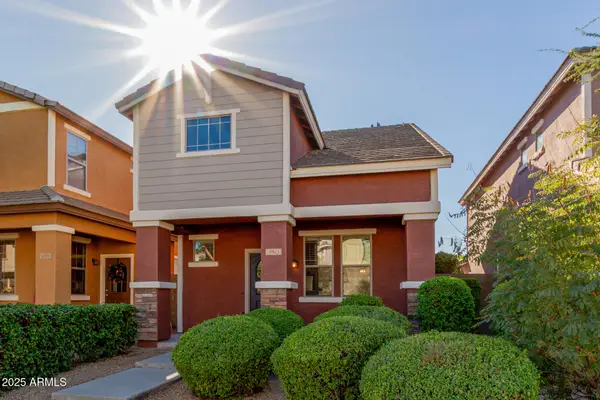 $389,900Active2 beds 3 baths1,201 sq. ft.
$389,900Active2 beds 3 baths1,201 sq. ft.4963 W Escuda Drive, Glendale, AZ 85308
MLS# 6958595Listed by: AMERICAN REALTY BROKERS - New
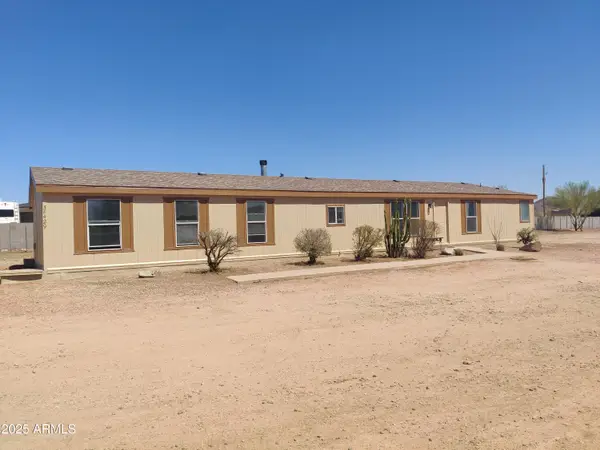 $534,900Active4 beds 2 baths2,128 sq. ft.
$534,900Active4 beds 2 baths2,128 sq. ft.38429 N 27th Avenue, Phoenix, AZ 85086
MLS# 6958632Listed by: BARRETT REAL ESTATE - New
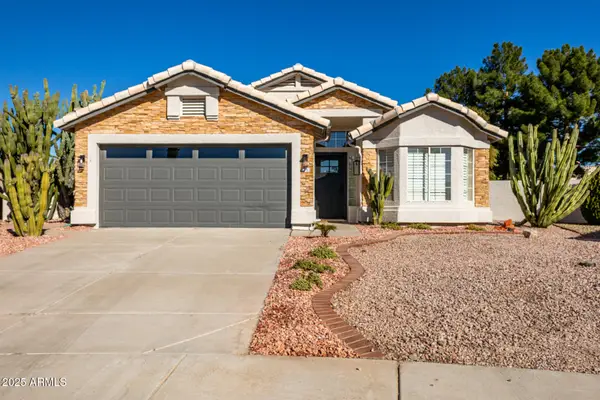 $528,000Active3 beds 2 baths1,528 sq. ft.
$528,000Active3 beds 2 baths1,528 sq. ft.6152 W Blackhawk Drive, Glendale, AZ 85308
MLS# 6958487Listed by: REVINRE
