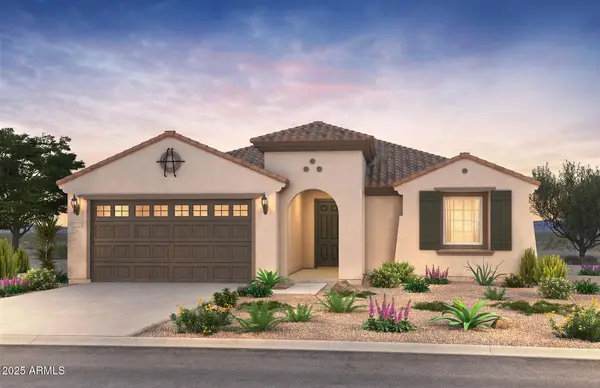30328 N 54th Street, Deer Valley, AZ 85331
Local realty services provided by:Better Homes and Gardens Real Estate BloomTree Realty
Listed by: stacey grandon, jason grandon(480) 276-2954
Office: my home group real estate
MLS#:6921336
Source:ARMLS
Price summary
- Price:$1,195,000
- Price per sq. ft.:$399.93
- Monthly HOA dues:$239
About this home
Elegant 4-bedroom, 3.5-bath semi-custom home with an amazing theater room and built in tech center in the highly desirable gated community of Montevista in Cave Creek. This entertainer's dream home showcases an open floor plan, soaring ceilings, and abundant natural light. From the upstairs catwalk, enjoy panoramic mountain views framed by Low-E dual pane windows and custom window coverings. The gourmet kitchen features stainless steel appliances, double ovens, microwave drawer, custom cabinetry, stone-faced island, chiseled granite countertops, and a full-height designer backsplash. Throughout the home, natural stone accents, Italian tile, and a dramatic two-story fireplace add timeless style.
The main-level provides a beautiful master suite and is complemented by an upstairs guest suite, two additional bedrooms, a tech center, and a must-see home theater room with tiered seating for 9, and a 120" screen with surround sound perfect for movie nights.
Outdoor living shines with a large welcoming front courtyard including a beautiful water feature, and in the backyard, an oversized swimming pool complete with 3 water fountains, 2 fire pits, artificial turf, and a large barbeque. The extended paver patio, and custom aluma-wood cover provide for year-round dining and relaxation.
Additional highlights include a soft water system, reverse osmosis, surround sound, epoxy garage floors, large storage closet in the garage, and a third-car garage/workshop option.
Montevista residents enjoy a five-acre community park, walking trails, and close proximity to hiking, dining, shopping, golf, and the western charm of Cave Creek. With easy access to Scottsdale, Carefree, and North Phoenix, this immaculate home combines luxury, lifestyle, and location in one perfect package.
This home is move-in ready and truly a must-see!
Contact an agent
Home facts
- Year built:2011
- Listing ID #:6921336
- Updated:December 21, 2025 at 04:04 PM
Rooms and interior
- Bedrooms:4
- Total bathrooms:4
- Full bathrooms:3
- Half bathrooms:1
- Living area:2,988 sq. ft.
Heating and cooling
- Cooling:Ceiling Fan(s), Programmable Thermostat
- Heating:Natural Gas
Structure and exterior
- Year built:2011
- Building area:2,988 sq. ft.
- Lot area:0.2 Acres
Schools
- High school:Cactus Shadows High School
- Middle school:Sonoran Trails Middle School
- Elementary school:Lone Mountain Elementary School
Utilities
- Water:City Water
Finances and disclosures
- Price:$1,195,000
- Price per sq. ft.:$399.93
- Tax amount:$2,939 (2024)
New listings near 30328 N 54th Street
- New
 $1,599,900Active7 beds 6 baths6,237 sq. ft.
$1,599,900Active7 beds 6 baths6,237 sq. ft.25817 N Lawler Loop, Phoenix, AZ 85083
MLS# 6960032Listed by: HOMESMART - New
 $995,000Active5 beds 3 baths3,182 sq. ft.
$995,000Active5 beds 3 baths3,182 sq. ft.7207 W Wescott Drive, Glendale, AZ 85308
MLS# 6959976Listed by: PLATINUM INTEGRITY REAL ESTATE - New
 $599,500Active3 beds 2 baths1,426 sq. ft.
$599,500Active3 beds 2 baths1,426 sq. ft.4016 E Crimson Terrace, Cave Creek, AZ 85331
MLS# 6959927Listed by: REALTY ONE GROUP - New
 $535,000Active3 beds 2 baths1,719 sq. ft.
$535,000Active3 beds 2 baths1,719 sq. ft.4436 W Escuda Drive, Glendale, AZ 85308
MLS# 6959951Listed by: HOMESMART - New
 $950,000Active3 beds 3 baths2,968 sq. ft.
$950,000Active3 beds 3 baths2,968 sq. ft.46107 N 38th Lane, New River, AZ 85087
MLS# 6959877Listed by: RE/MAX ALLIANCE GROUP - New
 $439,000Active3 beds 2 baths1,273 sq. ft.
$439,000Active3 beds 2 baths1,273 sq. ft.8006 W Salter Drive, Peoria, AZ 85382
MLS# 6959851Listed by: REALTY ONE GROUP - New
 $350,000Active2 beds 2 baths1,091 sq. ft.
$350,000Active2 beds 2 baths1,091 sq. ft.4918 W Behrend Drive, Glendale, AZ 85308
MLS# 6959743Listed by: REALTY ONE GROUP - New
 $793,990Active3 beds 3 baths2,294 sq. ft.
$793,990Active3 beds 3 baths2,294 sq. ft.28041 N 72nd Avenue, Peoria, AZ 85383
MLS# 6959699Listed by: PCD REALTY, LLC - New
 $922,990Active4 beds 4 baths3,595 sq. ft.
$922,990Active4 beds 4 baths3,595 sq. ft.28009 N 72nd Avenue, Peoria, AZ 85383
MLS# 6959700Listed by: PCD REALTY, LLC - Open Sun, 10am to 4pmNew
 $1,840,000Active3 beds 4 baths3,680 sq. ft.
$1,840,000Active3 beds 4 baths3,680 sq. ft.2003 E Smoketree Drive, Carefree, AZ 85377
MLS# 6959711Listed by: RUSS LYON SOTHEBY'S INTERNATIONAL REALTY
