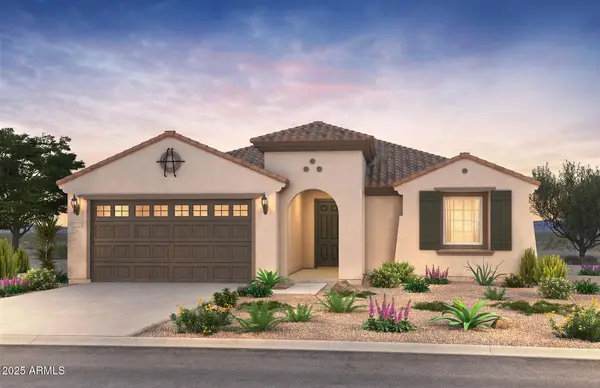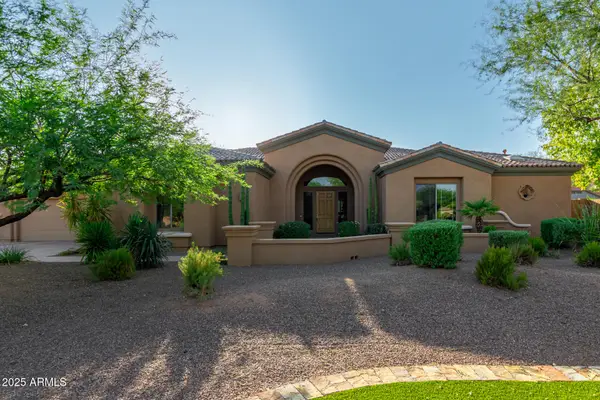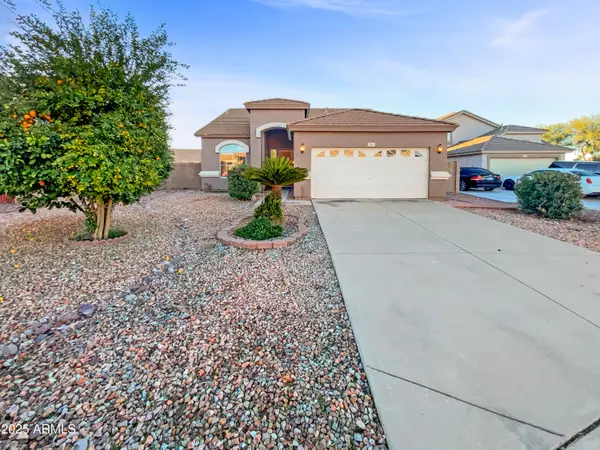30506 N 60th Street, Deer Valley, AZ 85331
Local realty services provided by:Better Homes and Gardens Real Estate BloomTree Realty
Listed by: lanae hill
Office: homesmart
MLS#:6921937
Source:ARMLS
Price summary
- Price:$1,749,000
- Price per sq. ft.:$499.71
About this home
50k PRICE REDUCTION! Rare find in Cave Creek! Situated on a private 1.3+ acre lot with no HOA, this home is designed for entertaining. Courtyard entry leads to a modern iron and glass front door and 12' accordion doors showcasing mountain views and a resort-style backyard. Open floor plan with gourmet kitchen, granite countertops, stainless appliances, and wood-look tile throughout. Over $500K in upgrades including expanded laundry/pantry, game room, 4th bath, new garage, landscaping, outdoor lighting, and new custom paver driveway with extended parking. Offered fully furnished, move-in ready to enjoy the Arizona lifestyle.
Improvements & upgrades are listed below: March 2023
Complete New Foam Roof and skylights $21,000.00
March 2023 Interior Paint $9,950.00
June 2023 Architect Design $3,750.00
August 2023 New Septic Tank $21,675.00
Sept 2023 New Washer & Dryer $2500
March 2024 Complete New RHINO Shield Paint Exterior $32,050.00
EXPANSION & REMODEL:
August 2023 - June 2024
Laundry room, garage, full
bathroom, game room $300,000.00
January 2024
Landscape Design $3,400.00
August 2024 -November 2024:
Landscaping & Driveway $104,500.00
October 2024 Patio Tile $3,090.00
October 2024 Plants $1,285.12
October 2024 Breeze Block $1,843.98
October 2024 Outdoor Lighting $1,062.00
March 2024 Epoxy Garage Floor $4,025.00
August 2025 Front Door $5,000.00
August 2025 Accordion Back Door $12,000.00
Total $524,631.10
Contact an agent
Home facts
- Year built:2000
- Listing ID #:6921937
- Updated:December 20, 2025 at 04:33 PM
Rooms and interior
- Bedrooms:4
- Total bathrooms:4
- Full bathrooms:4
- Living area:3,500 sq. ft.
Heating and cooling
- Cooling:Ceiling Fan(s), ENERGY STAR Qualified Equipment, Evaporative Cooling, Programmable Thermostat
- Heating:ENERGY STAR Qualified Equipment, Electric
Structure and exterior
- Year built:2000
- Building area:3,500 sq. ft.
- Lot area:1.39 Acres
Schools
- High school:Cactus Shadows High School
- Middle school:Sonoran Trails Middle School
- Elementary school:Lone Mountain Elementary School
Utilities
- Water:City Water
- Sewer:Septic In & Connected
Finances and disclosures
- Price:$1,749,000
- Price per sq. ft.:$499.71
- Tax amount:$2,104 (2024)
New listings near 30506 N 60th Street
- New
 $950,000Active3 beds 3 baths2,968 sq. ft.
$950,000Active3 beds 3 baths2,968 sq. ft.46107 N 38th Lane, New River, AZ 85087
MLS# 6959877Listed by: RE/MAX ALLIANCE GROUP - New
 $439,000Active3 beds 2 baths1,273 sq. ft.
$439,000Active3 beds 2 baths1,273 sq. ft.8006 W Salter Drive, Peoria, AZ 85382
MLS# 6959851Listed by: REALTY ONE GROUP - New
 $350,000Active1 beds 2 baths1,091 sq. ft.
$350,000Active1 beds 2 baths1,091 sq. ft.4918 W Behrend Drive, Glendale, AZ 85308
MLS# 6959743Listed by: REALTY ONE GROUP - New
 $793,990Active3 beds 3 baths2,294 sq. ft.
$793,990Active3 beds 3 baths2,294 sq. ft.28041 N 72nd Avenue, Peoria, AZ 85383
MLS# 6959699Listed by: PCD REALTY, LLC - New
 $922,990Active4 beds 4 baths3,595 sq. ft.
$922,990Active4 beds 4 baths3,595 sq. ft.28009 N 72nd Avenue, Peoria, AZ 85383
MLS# 6959700Listed by: PCD REALTY, LLC - Open Sat, 10am to 4pmNew
 $1,840,000Active3 beds 4 baths3,680 sq. ft.
$1,840,000Active3 beds 4 baths3,680 sq. ft.2003 E Smoketree Drive, Carefree, AZ 85377
MLS# 6959711Listed by: RUSS LYON SOTHEBY'S INTERNATIONAL REALTY - New
 $599,999Active4 beds 3 baths2,289 sq. ft.
$599,999Active4 beds 3 baths2,289 sq. ft.48451 N 27th Avenue, New River, AZ 85087
MLS# 6959572Listed by: HOMESMART - New
 $550,000Active1.02 Acres
$550,000Active1.02 Acres33707 N 7th Street #4, Phoenix, AZ 85085
MLS# 6959609Listed by: DOMINION GROUP PROPERTIES - New
 $1,249,900Active3 beds 3 baths3,364 sq. ft.
$1,249,900Active3 beds 3 baths3,364 sq. ft.25410 N 46th Lane, Phoenix, AZ 85083
MLS# 6959614Listed by: SUCCESS PROPERTY BROKERS - New
 $413,000Active3 beds 2 baths1,436 sq. ft.
$413,000Active3 beds 2 baths1,436 sq. ft.3869 W Charlotte Drive, Glendale, AZ 85310
MLS# 6959623Listed by: OPENDOOR BROKERAGE, LLC
