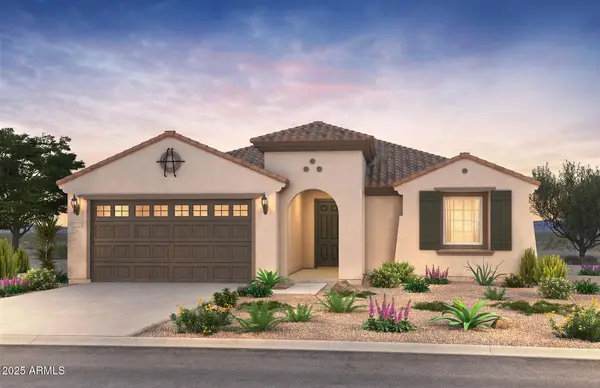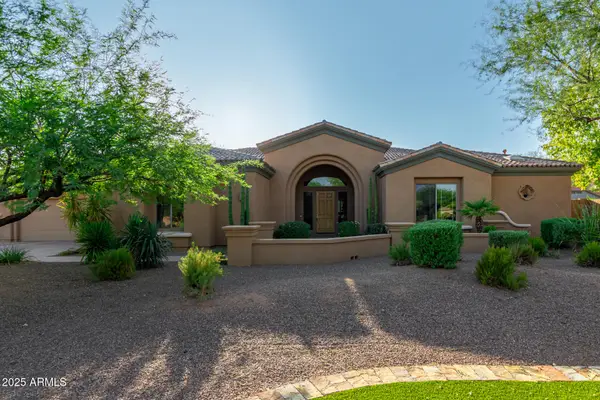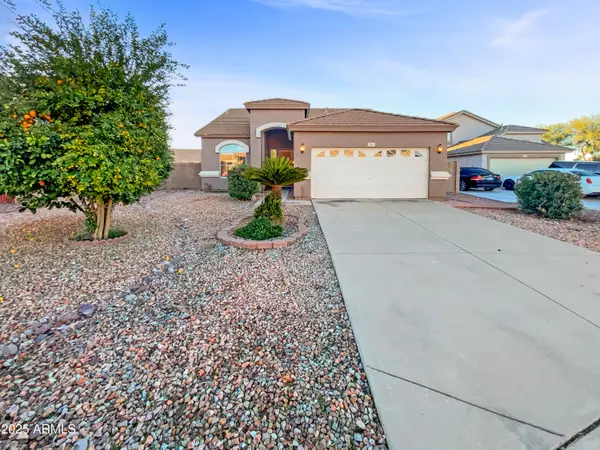30651 N 44th Street, Deer Valley, AZ 85331
Local realty services provided by:Better Homes and Gardens Real Estate S.J. Fowler
30651 N 44th Street,Cave Creek, AZ 85331
$655,000
- 5 Beds
- 3 Baths
- 2,496 sq. ft.
- Single family
- Active
Listed by: jamie zubick, kimberly dwyer
Office: west usa realty
MLS#:6916111
Source:ARMLS
Price summary
- Price:$655,000
- Price per sq. ft.:$262.42
- Monthly HOA dues:$32.67
About this home
BONUS bedroom down is perfect for an office or study/classroom. Enjoy the convenience and amenities of Tatum Ranch! Two turns from Cave Creek and NEXT GEN friendly! Downstairs full bedroom with bonus living 2 and bathroom. Private rear grounds boast heated pool with spa with fire pit. NEW: Roof underlayment, luxury carpet and pad, luxury vinyl flooring with 5' baseboards, water heater, & Paint inside and out. The open-concept kitchen, dining, and family rooms make it perfect for entertaining. 2.5 Garage is extended width offering room for an EV charger, off road vehicle, and bikes. Minutes to Cave-Creek and 101, Desert Ridge, 20 Minutes to Scottsdale quarters, 35 minutes to Sky Harbor, and a short walk to grocery and restaurant.
Contact an agent
Home facts
- Year built:1993
- Listing ID #:6916111
- Updated:December 20, 2025 at 04:33 PM
Rooms and interior
- Bedrooms:5
- Total bathrooms:3
- Full bathrooms:2
- Half bathrooms:1
- Living area:2,496 sq. ft.
Heating and cooling
- Cooling:Ceiling Fan(s), Programmable Thermostat
- Heating:Electric
Structure and exterior
- Year built:1993
- Building area:2,496 sq. ft.
- Lot area:0.16 Acres
Schools
- High school:Cactus Shadows High School
- Middle school:Sonoran Trails Middle School
- Elementary school:Desert Willow Elementary School
Utilities
- Water:City Water
Finances and disclosures
- Price:$655,000
- Price per sq. ft.:$262.42
- Tax amount:$1,439 (2024)
New listings near 30651 N 44th Street
- New
 $950,000Active3 beds 3 baths2,968 sq. ft.
$950,000Active3 beds 3 baths2,968 sq. ft.46107 N 38th Lane, New River, AZ 85087
MLS# 6959877Listed by: RE/MAX ALLIANCE GROUP - New
 $439,000Active3 beds 2 baths1,273 sq. ft.
$439,000Active3 beds 2 baths1,273 sq. ft.8006 W Salter Drive, Peoria, AZ 85382
MLS# 6959851Listed by: REALTY ONE GROUP - New
 $350,000Active1 beds 2 baths1,091 sq. ft.
$350,000Active1 beds 2 baths1,091 sq. ft.4918 W Behrend Drive, Glendale, AZ 85308
MLS# 6959743Listed by: REALTY ONE GROUP - New
 $793,990Active3 beds 3 baths2,294 sq. ft.
$793,990Active3 beds 3 baths2,294 sq. ft.28041 N 72nd Avenue, Peoria, AZ 85383
MLS# 6959699Listed by: PCD REALTY, LLC - New
 $922,990Active4 beds 4 baths3,595 sq. ft.
$922,990Active4 beds 4 baths3,595 sq. ft.28009 N 72nd Avenue, Peoria, AZ 85383
MLS# 6959700Listed by: PCD REALTY, LLC - Open Sat, 10am to 4pmNew
 $1,840,000Active3 beds 4 baths3,680 sq. ft.
$1,840,000Active3 beds 4 baths3,680 sq. ft.2003 E Smoketree Drive, Carefree, AZ 85377
MLS# 6959711Listed by: RUSS LYON SOTHEBY'S INTERNATIONAL REALTY - New
 $599,999Active4 beds 3 baths2,289 sq. ft.
$599,999Active4 beds 3 baths2,289 sq. ft.48451 N 27th Avenue, New River, AZ 85087
MLS# 6959572Listed by: HOMESMART - New
 $550,000Active1.02 Acres
$550,000Active1.02 Acres33707 N 7th Street #4, Phoenix, AZ 85085
MLS# 6959609Listed by: DOMINION GROUP PROPERTIES - New
 $1,249,900Active3 beds 3 baths3,364 sq. ft.
$1,249,900Active3 beds 3 baths3,364 sq. ft.25410 N 46th Lane, Phoenix, AZ 85083
MLS# 6959614Listed by: SUCCESS PROPERTY BROKERS - New
 $413,000Active3 beds 2 baths1,436 sq. ft.
$413,000Active3 beds 2 baths1,436 sq. ft.3869 W Charlotte Drive, Glendale, AZ 85310
MLS# 6959623Listed by: OPENDOOR BROKERAGE, LLC
