31048 N 56th Street, Cave Creek, AZ 85331
Local realty services provided by:Better Homes and Gardens Real Estate BloomTree Realty
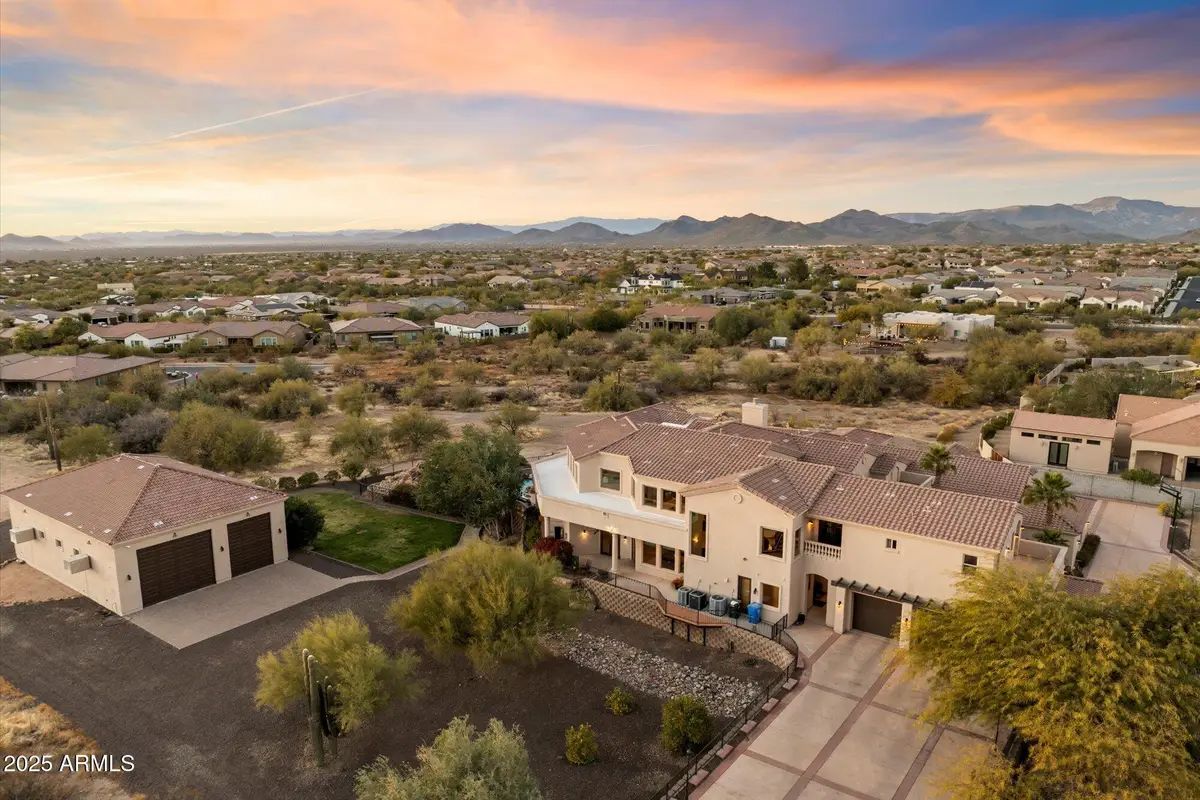
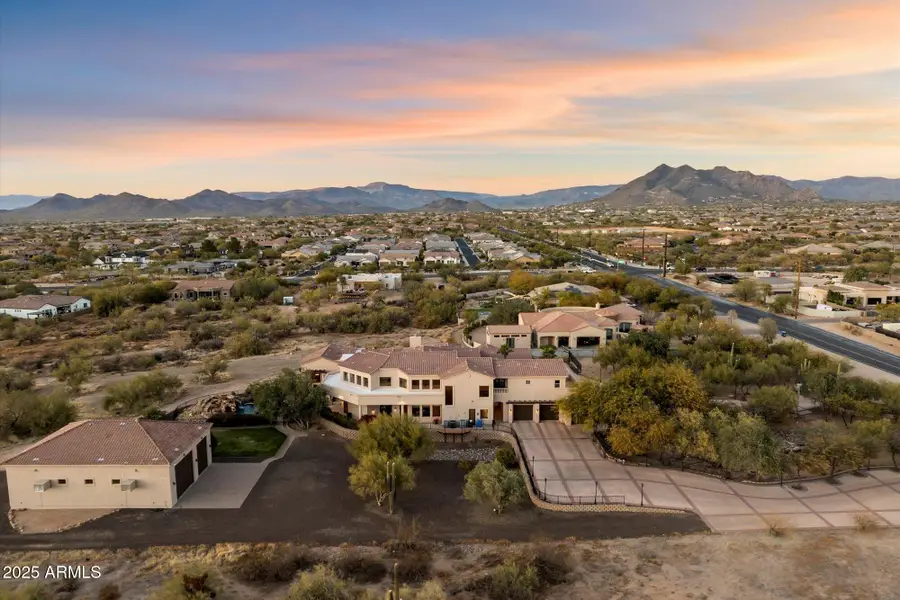

Listed by:tara l munro
Office:realty one group
MLS#:6811532
Source:ARMLS
Price summary
- Price:$3,800,000
- Price per sq. ft.:$472.17
About this home
Private 3.4-acre Cave Creek estate with 8,800+ sq ft of luxury living, a self-contained detached guest house, and a 12-car climate-controlled garage—designed to elevate both lifestyle and flexibility. A sweeping 360° circular drive leads to a 2,520 sq ft RV garage with pass-through access, dual cooling, and space for up to 12 vehicles—perfect for exotic cars, off-road toys, lifted trucks, or your full-scale adventure fleet, with room to add a workshop or install car lifts. The garage also includes a half bath and washer/dryer hookup for added convenience. Inside, the dramatic great room features retractable glass walls unveiling a resort-style pool with grotto, spa, and firepit—framed by unforgettable desert sunsets. Designed with the home chef in mind, the kitchen offers ample prep space high-performance appliances, and seamless flow to indoor and outdoor dining. Additional highlights include a loft, theater, game lounge, secret room, hobby room, executive office, and a spa-style primary suite with private sitting area, direct patio access, and a luxurious jetted tub for ultimate relaxation. A secondary bedroom suite on the main level also features its own jetted tubideal for guests seeking comfort and privacy.
Upstairs, two spacious bedrooms share a well-appointed bath with dual vanities and a separate shower for added privacy. Just outside, a hallway snack and coffee station with sink, microwave, and mini fridge offers convenient access to two separate private view decksideal for quiet mornings or sunset wind-downs.
The detached guest house includes a full kitchen, bath, living area, and laundry hookupsperfect for long-term guests, multigenerational living, or a serene private retreat. With no HOA, horse privileges, and the peace of wide-open desert surroundings, this one-of-a-kind estate offers freedom, function, and finesse.
Subdivision has CC&R's but no HOA.
Nestled in the heart of the stunning Sonoran Desert, Cave Creek offers a unique blend of natural beauty, outdoor adventure, and vibrant community life. Enjoy panoramic views of the colorful sunsets Arizona is known for in your own backyard oasis.
Contact an agent
Home facts
- Year built:2005
- Listing Id #:6811532
- Updated:July 31, 2025 at 02:50 PM
Rooms and interior
- Bedrooms:4
- Total bathrooms:5
- Full bathrooms:4
- Half bathrooms:1
- Living area:8,048 sq. ft.
Heating and cooling
- Cooling:Ceiling Fan(s), Evaporative Cooling, Programmable Thermostat
- Heating:Ceiling, Natural Gas, Propane
Structure and exterior
- Year built:2005
- Building area:8,048 sq. ft.
- Lot area:3.4 Acres
Schools
- High school:Cactus Shadows High School
- Middle school:Sonoran Trails Middle School
- Elementary school:Lone Mountain Elementary School
Utilities
- Water:City Water
Finances and disclosures
- Price:$3,800,000
- Price per sq. ft.:$472.17
- Tax amount:$8,233 (2024)
New listings near 31048 N 56th Street
- New
 $282,500Active1 beds 1 baths742 sq. ft.
$282,500Active1 beds 1 baths742 sq. ft.29606 N Tatum Boulevard #149, Cave Creek, AZ 85331
MLS# 6905846Listed by: HOMESMART - New
 $759,900Active4 beds 3 baths2,582 sq. ft.
$759,900Active4 beds 3 baths2,582 sq. ft.44622 N 41st Drive, Phoenix, AZ 85087
MLS# 6905865Listed by: REALTY ONE GROUP - New
 $800,000Active3 beds 3 baths2,661 sq. ft.
$800,000Active3 beds 3 baths2,661 sq. ft.42019 N Golf Crest Road, Anthem, AZ 85086
MLS# 6905695Listed by: MOMENTUM BROKERS LLC - New
 $369,000Active3 beds 2 baths1,475 sq. ft.
$369,000Active3 beds 2 baths1,475 sq. ft.10761 W Beaubien Drive, Peoria, AZ 85373
MLS# 6905719Listed by: BERKSHIRE HATHAWAY HOMESERVICES ARIZONA PROPERTIES - New
 $872,216Active4 beds 3 baths2,770 sq. ft.
$872,216Active4 beds 3 baths2,770 sq. ft.7392 W Gambit Trail, Peoria, AZ 85383
MLS# 6905720Listed by: HOMELOGIC REAL ESTATE - New
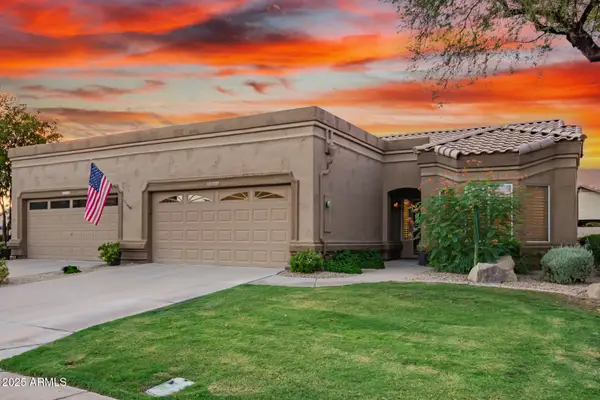 $423,900Active2 beds 2 baths1,448 sq. ft.
$423,900Active2 beds 2 baths1,448 sq. ft.9064 W Marco Polo Road, Peoria, AZ 85382
MLS# 6905736Listed by: HOMESMART - New
 $314,000Active2 beds 3 baths1,030 sq. ft.
$314,000Active2 beds 3 baths1,030 sq. ft.2150 W Alameda Road #1390, Phoenix, AZ 85085
MLS# 6905768Listed by: HOMESMART - New
 $598,744Active4 beds 3 baths2,373 sq. ft.
$598,744Active4 beds 3 baths2,373 sq. ft.32597 N 122nd Lane, Peoria, AZ 85383
MLS# 6905690Listed by: TAYLOR MORRISON (MLS ONLY) - New
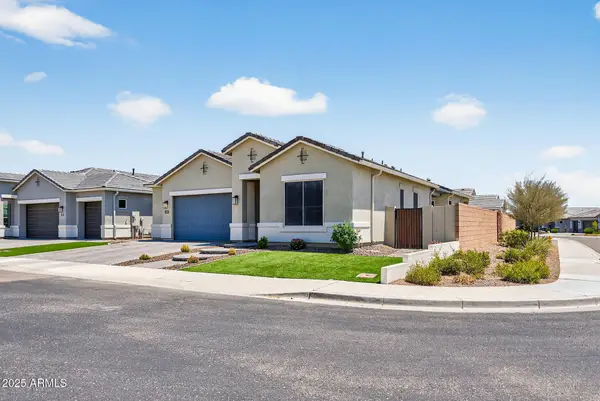 $650,000Active3 beds 2 baths2,165 sq. ft.
$650,000Active3 beds 2 baths2,165 sq. ft.21379 N 105th Avenue, Peoria, AZ 85382
MLS# 6905661Listed by: BROKERS HUB REALTY, LLC - New
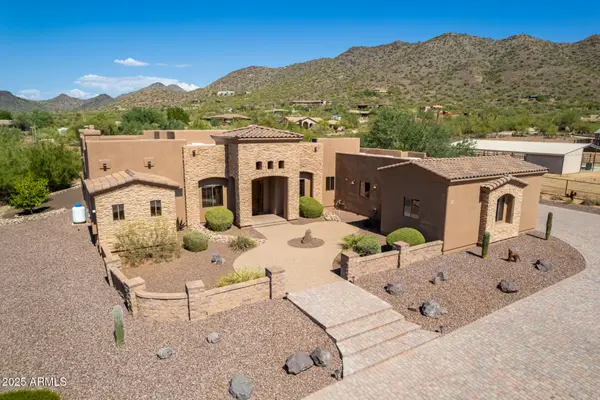 $1,385,000Active4 beds 3 baths3,264 sq. ft.
$1,385,000Active4 beds 3 baths3,264 sq. ft.3730 E Cloud Road, Cave Creek, AZ 85331
MLS# 6905634Listed by: DAISY DREAM HOMES REAL ESTATE, LLC
