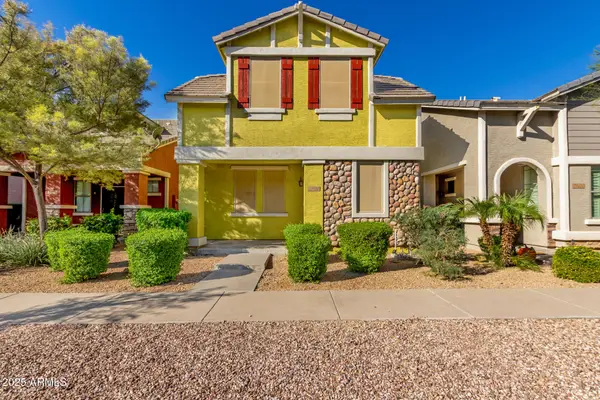3122 W Molly Lane, Deer Valley, AZ 85083
Local realty services provided by:Better Homes and Gardens Real Estate S.J. Fowler
3122 W Molly Lane,Phoenix, AZ 85083
$549,000
- 4 Beds
- 3 Baths
- - sq. ft.
- Single family
- Pending
Listed by: simon hoffmann, douglas hopkins
Office: my home group real estate
MLS#:6914002
Source:ARMLS
Price summary
- Price:$549,000
About this home
Welcome to this stunning residence in the highly sought-after Arizona Hillcrest community—where modern updates meet timeless comfort. This 4-bedroom, 2.5-bathroom home boasts recent upgrades throughout, including a new roof, fresh exterior paint, and a luxurious primary bath remodel, all completed within the last two years. Additional enhancements include a newer AC (2019), new carpet, a brand-new refrigerator, and a one-year-old water heater and pool pump, ensuring both style and peace of mind. The main-floor primary suite offers a private retreat with a generous walk-in closet, dual vanities, a walk-in shower, and direct access to the outdoors. Upstairs, a versatile loft anchors three spacious bedrooms—each with a huge walk-in closet providing the perfect balance of privacy and function. Two sets of sliding glass doors on the main level create a natural connection between indoor and outdoor spaces, leading to a sparkling pool and fenced backyard ideal for hosting or relaxing.
Perfectly situated near scenic hiking trails, top-rated schools, and with easy access to I-17, this home combines everyday convenience with elevated living.
Contact an agent
Home facts
- Year built:2001
- Listing ID #:6914002
- Updated:November 14, 2025 at 10:08 AM
Rooms and interior
- Bedrooms:4
- Total bathrooms:3
- Full bathrooms:2
- Half bathrooms:1
Heating and cooling
- Heating:Electric
Structure and exterior
- Year built:2001
- Lot area:0.15 Acres
Schools
- High school:Sandra Day O'Connor High School
- Middle school:Stetson Hills School
- Elementary school:Stetson Hills School
Utilities
- Water:City Water
Finances and disclosures
- Price:$549,000
- Tax amount:$1,999
New listings near 3122 W Molly Lane
- New
 $670,000Active6 beds 3 baths3,742 sq. ft.
$670,000Active6 beds 3 baths3,742 sq. ft.2125 W Crimson Terrace, Phoenix, AZ 85085
MLS# 6947105Listed by: RUSS LYON SOTHEBY'S INTERNATIONAL REALTY - Open Fri, 10am to 1pmNew
 $575,000Active3 beds 3 baths1,558 sq. ft.
$575,000Active3 beds 3 baths1,558 sq. ft.27812 N 26th Avenue, Phoenix, AZ 85085
MLS# 6946502Listed by: RUSS LYON SOTHEBY'S INTERNATIONAL REALTY - Open Fri, 11am to 2pmNew
 $565,000Active3 beds 3 baths2,149 sq. ft.
$565,000Active3 beds 3 baths2,149 sq. ft.20140 N 87th Drive, Peoria, AZ 85382
MLS# 6945893Listed by: RUSS LYON SOTHEBY'S INTERNATIONAL REALTY - New
 $409,999Active3 beds 3 baths1,955 sq. ft.
$409,999Active3 beds 3 baths1,955 sq. ft.20032 N 49th Drive, Glendale, AZ 85308
MLS# 6945904Listed by: CITIEA  $789,990Pending5 beds 4 baths
$789,990Pending5 beds 4 baths6937 W Buckhorn Trail, Peoria, AZ 85383
MLS# 6945808Listed by: DRH PROPERTIES INC- New
 $650,000Active3 beds 2 baths1,736 sq. ft.
$650,000Active3 beds 2 baths1,736 sq. ft.35011 N 3rd Street, Phoenix, AZ 85086
MLS# 6945736Listed by: COOPER PREMIER PROPERTIES LLC - New
 $485,000Active3 beds 2 baths1,454 sq. ft.
$485,000Active3 beds 2 baths1,454 sq. ft.6719 W Sack Drive, Glendale, AZ 85308
MLS# 6945764Listed by: WEST USA REALTY - Open Sat, 9am to 3pmNew
 $879,000Active5 beds 4 baths4,002 sq. ft.
$879,000Active5 beds 4 baths4,002 sq. ft.8616 W Clara Lane, Peoria, AZ 85382
MLS# 6945798Listed by: BERKSHIRE HATHAWAY HOMESERVICES ARIZONA PROPERTIES - New
 $550,000Active1.07 Acres
$550,000Active1.07 Acres8674 W Villa Lindo Drive #8, Peoria, AZ 85383
MLS# 6945621Listed by: PRESTIGE REALTY - Open Sat, 12 to 3pmNew
 $545,000Active3 beds 2 baths1,760 sq. ft.
$545,000Active3 beds 2 baths1,760 sq. ft.41306 N Prestancia Drive, Phoenix, AZ 85086
MLS# 6945603Listed by: HOMESMART
