3135 W Molly Lane, Phoenix, AZ 85083
Local realty services provided by:Better Homes and Gardens Real Estate S.J. Fowler
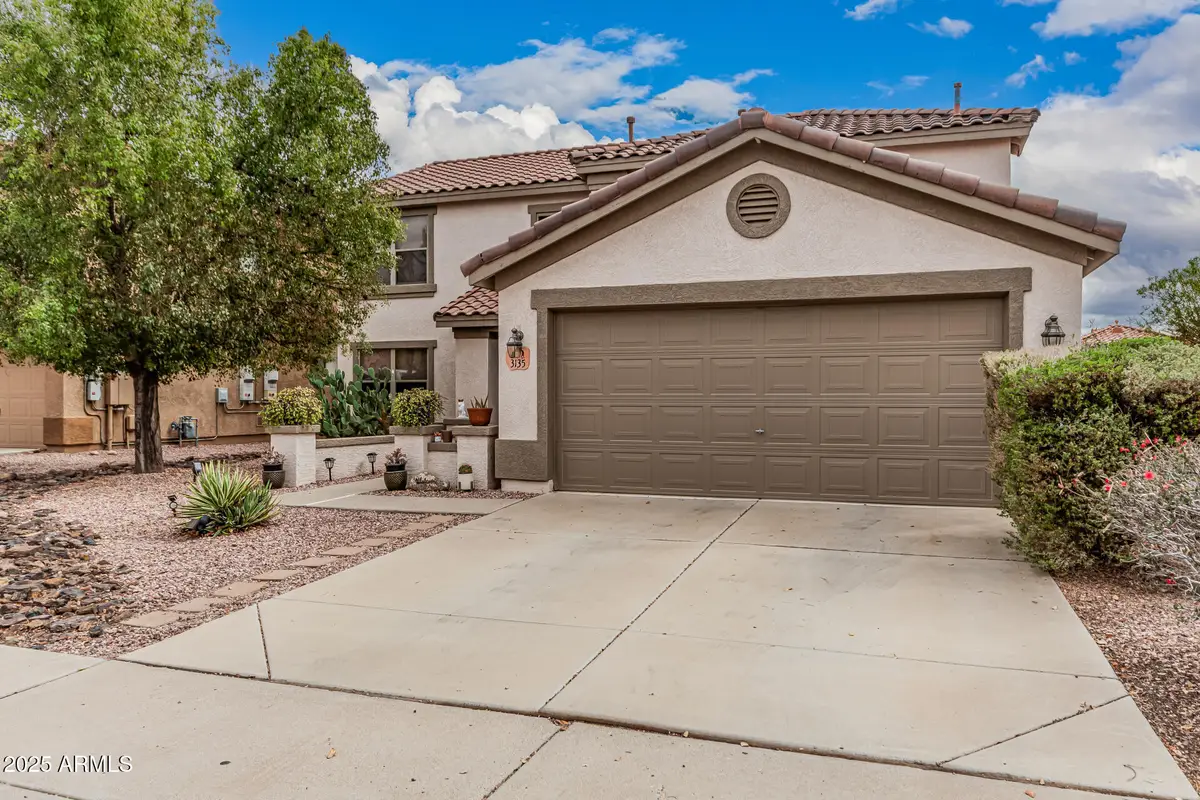
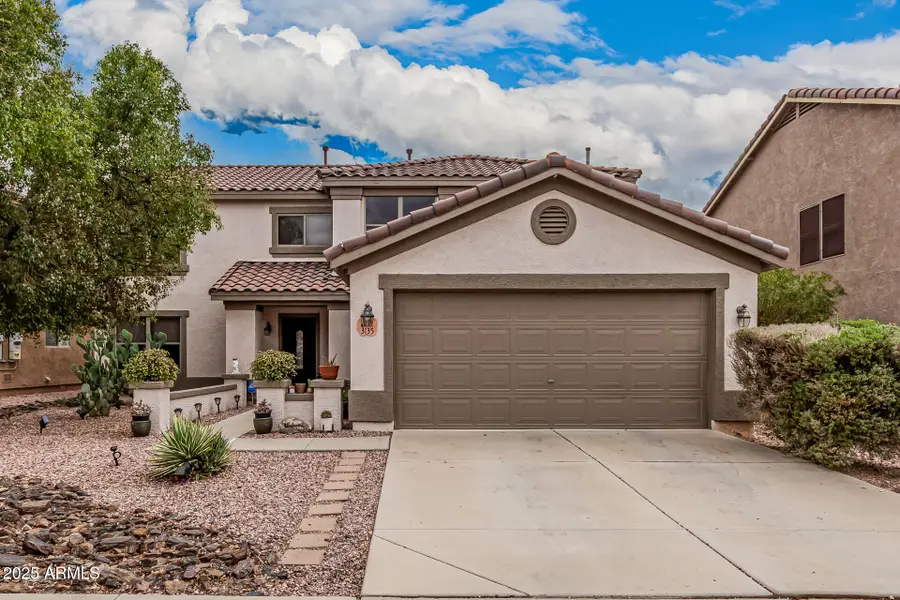
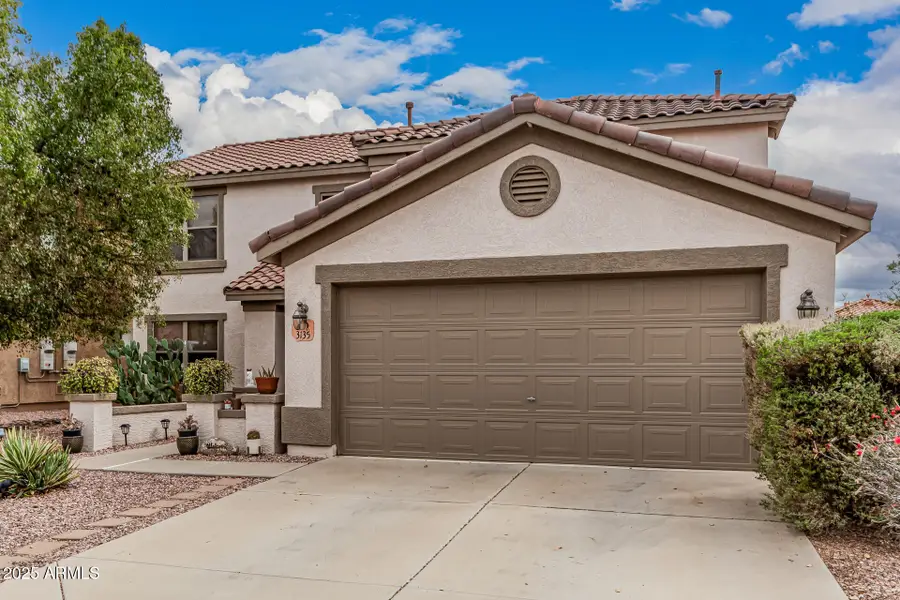
3135 W Molly Lane,Phoenix, AZ 85083
$594,000
- 4 Beds
- 3 Baths
- 2,874 sq. ft.
- Single family
- Active
Listed by:matthew w. long4803306788
Office:realty executives arizona territory
MLS#:6836170
Source:ARMLS
Price summary
- Price:$594,000
- Price per sq. ft.:$206.68
- Monthly HOA dues:$55
About this home
Exquisite single family home featured in the highly desirable community of Arizona Hillcrest in north Phoenix, AZ. This home incorporates a subtle balance of contemporary finishes with a traditional design. Moreover, this home offers an open concept floor plan, an upgraded kitchen featuring raised panel cabinetry, granite countertops, well maintained appliances, spacious (eat-in) center island. Additional home details will also include 9ft ceilings, dedicated dining space, both formal & informal living spaces, wood floors, an upstairs living area, and multiple windows offering great natural light throughout the home. The master retreat boasts spacious sleeping quarters, crown molding, dual vanity, bidet, separate shower and jetted tub, and walk-in closet. Lastly, the home features a newly painted exterior, 2-car garage, water softner, and a private backyard featuring covered patio space, built-in BBQ, heated pebble tech pool, and low maintenance landscaping. Arizona Hillcrest community offers residents plenty of walking & bike paths, green spaces, and close access to great shopping, dining, and entertainment.
Contact an agent
Home facts
- Year built:2001
- Listing Id #:6836170
- Updated:August 12, 2025 at 03:15 PM
Rooms and interior
- Bedrooms:4
- Total bathrooms:3
- Full bathrooms:2
- Half bathrooms:1
- Living area:2,874 sq. ft.
Heating and cooling
- Cooling:Ceiling Fan(s)
- Heating:Natural Gas
Structure and exterior
- Year built:2001
- Building area:2,874 sq. ft.
- Lot area:0.15 Acres
Schools
- High school:Sandra Day O'Connor High School
- Middle school:Stetson Hills School
- Elementary school:Stetson Hills School
Utilities
- Water:City Water
- Sewer:Sewer in & Connected
Finances and disclosures
- Price:$594,000
- Price per sq. ft.:$206.68
- Tax amount:$2,374 (2024)
New listings near 3135 W Molly Lane
- New
 $282,500Active1 beds 1 baths742 sq. ft.
$282,500Active1 beds 1 baths742 sq. ft.29606 N Tatum Boulevard #149, Cave Creek, AZ 85331
MLS# 6905846Listed by: HOMESMART - New
 $759,900Active4 beds 3 baths2,582 sq. ft.
$759,900Active4 beds 3 baths2,582 sq. ft.44622 N 41st Drive, Phoenix, AZ 85087
MLS# 6905865Listed by: REALTY ONE GROUP - New
 $800,000Active3 beds 3 baths2,661 sq. ft.
$800,000Active3 beds 3 baths2,661 sq. ft.42019 N Golf Crest Road, Anthem, AZ 85086
MLS# 6905695Listed by: MOMENTUM BROKERS LLC - New
 $369,000Active3 beds 2 baths1,475 sq. ft.
$369,000Active3 beds 2 baths1,475 sq. ft.10761 W Beaubien Drive, Peoria, AZ 85373
MLS# 6905719Listed by: BERKSHIRE HATHAWAY HOMESERVICES ARIZONA PROPERTIES - New
 $872,216Active4 beds 3 baths2,770 sq. ft.
$872,216Active4 beds 3 baths2,770 sq. ft.7392 W Gambit Trail, Peoria, AZ 85383
MLS# 6905720Listed by: HOMELOGIC REAL ESTATE - New
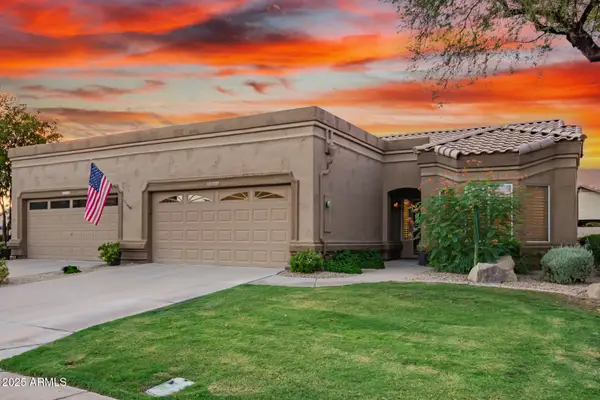 $423,900Active2 beds 2 baths1,448 sq. ft.
$423,900Active2 beds 2 baths1,448 sq. ft.9064 W Marco Polo Road, Peoria, AZ 85382
MLS# 6905736Listed by: HOMESMART - New
 $314,000Active2 beds 3 baths1,030 sq. ft.
$314,000Active2 beds 3 baths1,030 sq. ft.2150 W Alameda Road #1390, Phoenix, AZ 85085
MLS# 6905768Listed by: HOMESMART - New
 $598,744Active4 beds 3 baths2,373 sq. ft.
$598,744Active4 beds 3 baths2,373 sq. ft.32597 N 122nd Lane, Peoria, AZ 85383
MLS# 6905690Listed by: TAYLOR MORRISON (MLS ONLY) - New
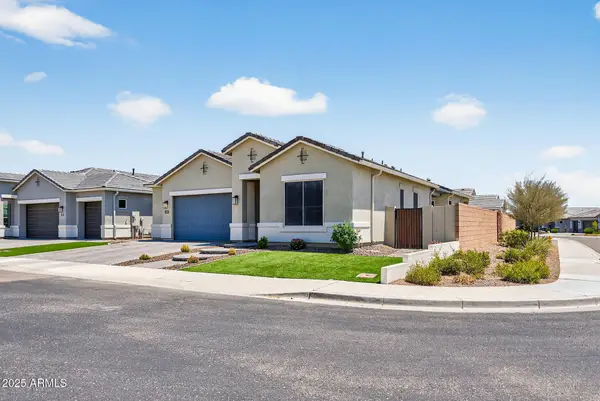 $650,000Active3 beds 2 baths2,165 sq. ft.
$650,000Active3 beds 2 baths2,165 sq. ft.21379 N 105th Avenue, Peoria, AZ 85382
MLS# 6905661Listed by: BROKERS HUB REALTY, LLC - New
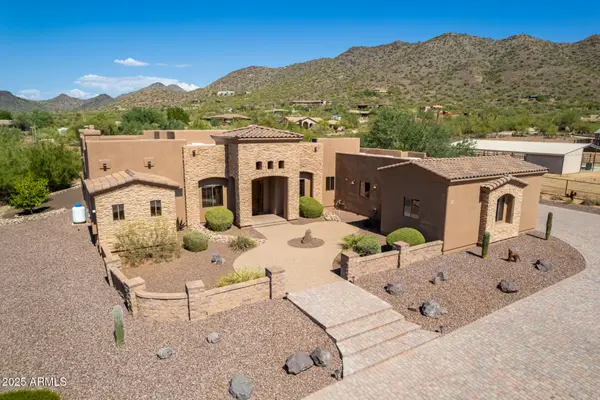 $1,385,000Active4 beds 3 baths3,264 sq. ft.
$1,385,000Active4 beds 3 baths3,264 sq. ft.3730 E Cloud Road, Cave Creek, AZ 85331
MLS# 6905634Listed by: DAISY DREAM HOMES REAL ESTATE, LLC
