3144 W Maya Way, Phoenix, AZ 85083
Local realty services provided by:Better Homes and Gardens Real Estate S.J. Fowler
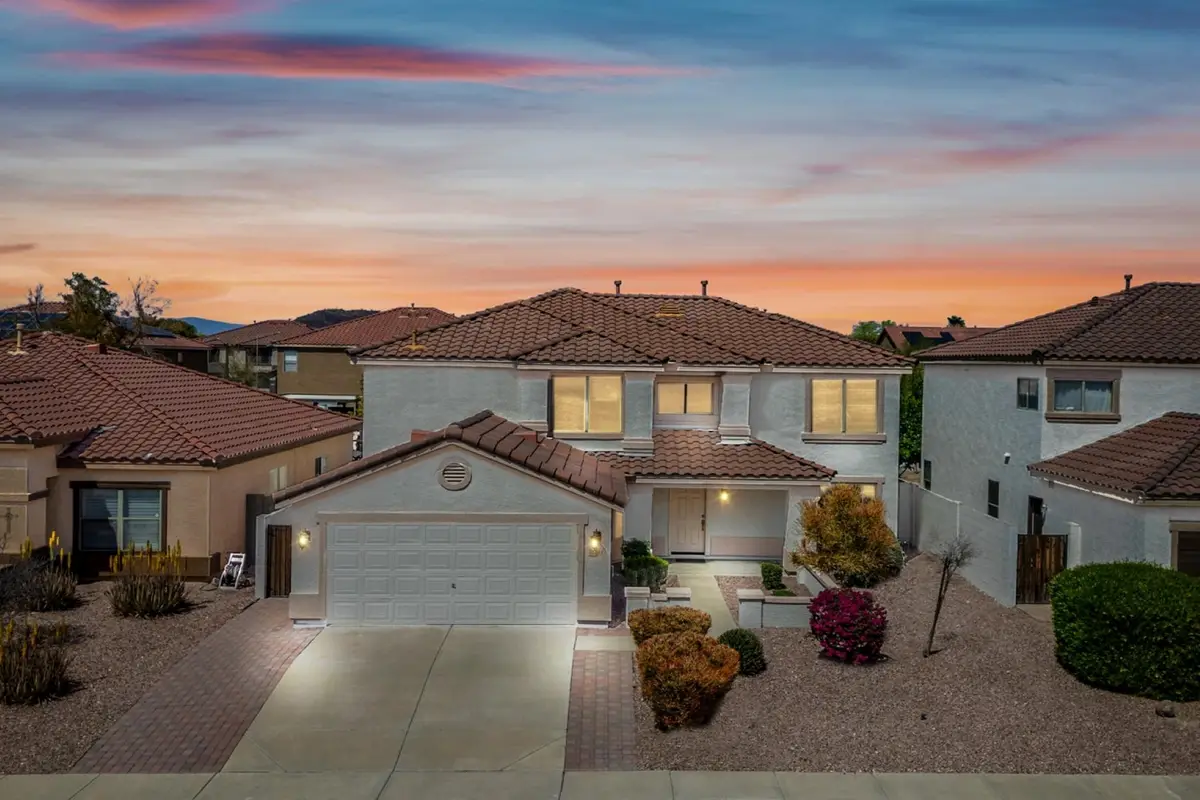
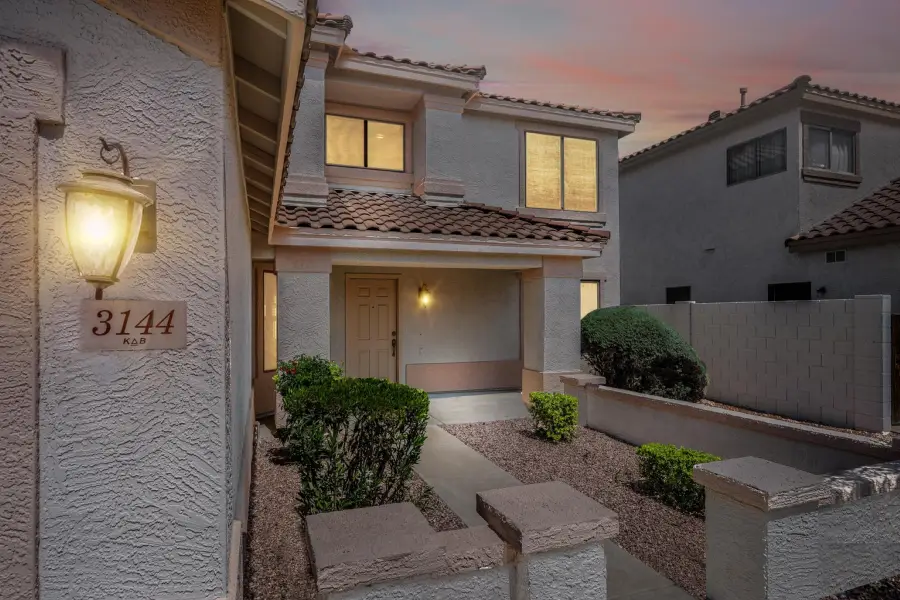
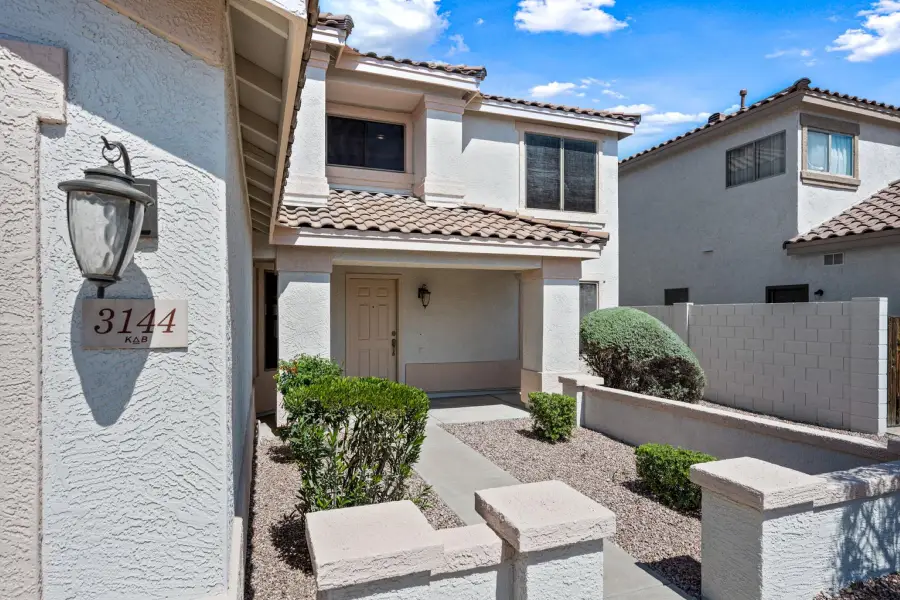
Listed by:gregory ring
Office:russ lyon sotheby's international realty
MLS#:6839336
Source:ARMLS
Price summary
- Price:$570,000
- Price per sq. ft.:$198.33
- Monthly HOA dues:$55
About this home
Nestled in the picturesque Stetson Hills community of Phoenix this captivating two-story home seamlessly blends modern amenities with timeless design. Built in 2001, it has 2,874 sf of meticulously maintained living space, with 4 large bedrooms, and 2.5 well appointed, remodeled bathrooms. On a large lot, the home provides ample outdoor space for relaxing and entertaining. You're greeted by a beautifully landscaped front yard to a welcoming front patio. The attached 2 car garage offers convenience and storage. Unique tiling in the foyer sets a tone for elegance, guiding you to an expansive living and formal dining areas on either side. The recent addition of wood laminate flooring enhances the homes warmth and sophistication, providing a cohesive and contemporary aesthetic throughout the main living spaces. The heart of the home is the gourmet kitchen, granite countertops complemented by a stylish backsplash, an island that doubles as a breakfast bar, plus newer stainless-steel appliances. Adjacent to the kitchen is a cozy eat-in area, perfect for casual dining, as well as a formal dining room for more elaborate gatherings. A well-positioned office on the main floor ensures privacy, making it an ideal space for remote work or study. Ascending to the second level, a spacious loft area offers additional living space, suitable for a media room, play area, or secondary family room. The master suite is a true retreat, accessed through double doors and featuring ample space for a sitting area. The en-suite bathroom is equipped with a double-sink vanity, a luxurious soaking tub, a separate shower, and a generous walk-in closet, catering to all your storage needs. The additional bedrooms are well-sized, each offering walk-in closets, ensuring ample storage and comfort for family members or guests. A sliding glass door from the main living area opens to a lush, green backyard. The outdoor space is perfect for hosting barbecues, gardening, or simply unwinding under the Arizona sky. The well-maintained landscaping provides a serene backdrop, enhancing the home's overall appeal. The Stetson Hills community, known for its family-friendly environment and proximity to top-rated schools, shopping centers, and recreational facilities. The neighborhood is close to the I-17, making it easy to get anywhere. Easy to work at TSMC, USAA, Petco, Honeywell or several employers plus shopping at Norterra, Desert Ridge, making it a sought-after location in the Phoenix area. This is more than just a house; it's a home you can be proud of. With its thoughtful design, modern upgrades, and prime location, it presents a unique opportunity for those seeking comfort, style, and convenience in the heart of Phoenix.
Contact an agent
Home facts
- Year built:2001
- Listing Id #:6839336
- Updated:August 04, 2025 at 03:01 PM
Rooms and interior
- Bedrooms:4
- Total bathrooms:3
- Full bathrooms:2
- Half bathrooms:1
- Living area:2,874 sq. ft.
Heating and cooling
- Cooling:Ceiling Fan(s), Programmable Thermostat
- Heating:Natural Gas
Structure and exterior
- Year built:2001
- Building area:2,874 sq. ft.
- Lot area:0.15 Acres
Schools
- High school:Sandra Day O'Connor High School
- Middle school:Stetson Hills School
- Elementary school:Stetson Hills School
Utilities
- Water:City Water
Finances and disclosures
- Price:$570,000
- Price per sq. ft.:$198.33
- Tax amount:$2,102 (2024)
New listings near 3144 W Maya Way
- New
 $282,500Active1 beds 1 baths742 sq. ft.
$282,500Active1 beds 1 baths742 sq. ft.29606 N Tatum Boulevard #149, Cave Creek, AZ 85331
MLS# 6905846Listed by: HOMESMART - New
 $759,900Active4 beds 3 baths2,582 sq. ft.
$759,900Active4 beds 3 baths2,582 sq. ft.44622 N 41st Drive, Phoenix, AZ 85087
MLS# 6905865Listed by: REALTY ONE GROUP - New
 $800,000Active3 beds 3 baths2,661 sq. ft.
$800,000Active3 beds 3 baths2,661 sq. ft.42019 N Golf Crest Road, Anthem, AZ 85086
MLS# 6905695Listed by: MOMENTUM BROKERS LLC - New
 $369,000Active3 beds 2 baths1,475 sq. ft.
$369,000Active3 beds 2 baths1,475 sq. ft.10761 W Beaubien Drive, Peoria, AZ 85373
MLS# 6905719Listed by: BERKSHIRE HATHAWAY HOMESERVICES ARIZONA PROPERTIES - New
 $872,216Active4 beds 3 baths2,770 sq. ft.
$872,216Active4 beds 3 baths2,770 sq. ft.7392 W Gambit Trail, Peoria, AZ 85383
MLS# 6905720Listed by: HOMELOGIC REAL ESTATE - New
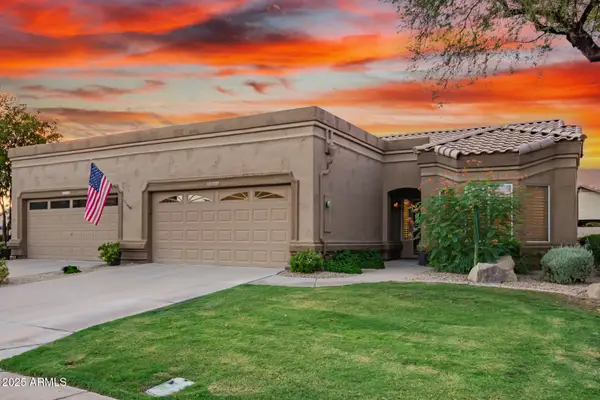 $423,900Active2 beds 2 baths1,448 sq. ft.
$423,900Active2 beds 2 baths1,448 sq. ft.9064 W Marco Polo Road, Peoria, AZ 85382
MLS# 6905736Listed by: HOMESMART - New
 $314,000Active2 beds 3 baths1,030 sq. ft.
$314,000Active2 beds 3 baths1,030 sq. ft.2150 W Alameda Road #1390, Phoenix, AZ 85085
MLS# 6905768Listed by: HOMESMART - New
 $598,744Active4 beds 3 baths2,373 sq. ft.
$598,744Active4 beds 3 baths2,373 sq. ft.32597 N 122nd Lane, Peoria, AZ 85383
MLS# 6905690Listed by: TAYLOR MORRISON (MLS ONLY) - New
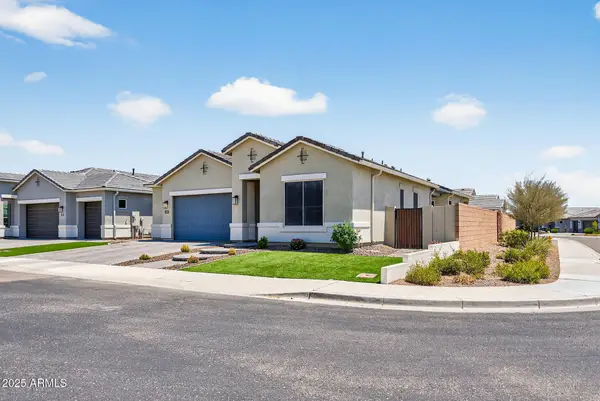 $650,000Active3 beds 2 baths2,165 sq. ft.
$650,000Active3 beds 2 baths2,165 sq. ft.21379 N 105th Avenue, Peoria, AZ 85382
MLS# 6905661Listed by: BROKERS HUB REALTY, LLC - New
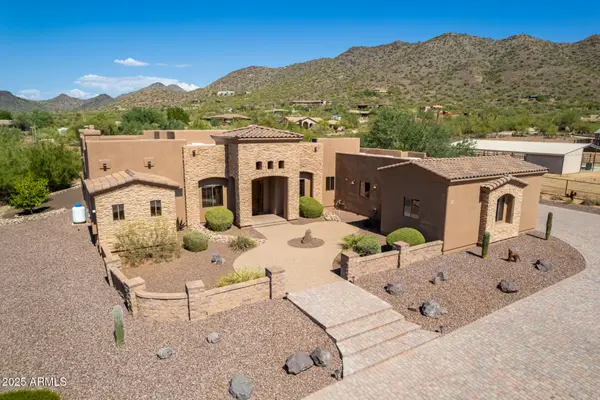 $1,385,000Active4 beds 3 baths3,264 sq. ft.
$1,385,000Active4 beds 3 baths3,264 sq. ft.3730 E Cloud Road, Cave Creek, AZ 85331
MLS# 6905634Listed by: DAISY DREAM HOMES REAL ESTATE, LLC
