3181 W Caleb Road, Phoenix, AZ 85083
Local realty services provided by:Better Homes and Gardens Real Estate S.J. Fowler
3181 W Caleb Road,Phoenix, AZ 85083
$465,000
- 3 Beds
- 2 Baths
- 1,411 sq. ft.
- Single family
- Active
Listed by:hannah maroney
Office:real broker
MLS#:6917413
Source:ARMLS
Price summary
- Price:$465,000
- Price per sq. ft.:$329.55
- Monthly HOA dues:$132
About this home
Welcome to this beautifully maintained, 3-bedroom, 2-bathroom, ''Coronado'', in the desirable Middle Vista neighborhood. The open-concept great room provides a seamless flow for modern living, dining, and cooking. The backyard provides a rare find: a green, grassy lawn framed by built-in planters for a pop of color and privacy- a true gardener's delight. Modern upgrades include Frigidaire appliances and quiet, energy-efficient ceiling fans throughout the bedrooms. The permanent holiday lighting adds a festive and welcoming touch year-round.
This move-in-ready home includes tasteful upgrades such as energy-efficient ceiling fans in every bedroom for a peaceful night's sleep, a slotted storage system in the garage, and Frigidaire appliances. Permanent holiday lighting adds a festive touch year-round.
This move-in-ready home includes tasteful upgrades such as energy-efficient ceiling fans in every bedroom for a peaceful night's sleep, a slotted storage system in the garage, and Frigidaire appliances. Permanent holiday lighting adds a festive touch to the home's curb appeal, year-round. Enjoy unparalleled convenience with top employers and healthcare, including TSMC, Gore, USAA, and Honor Health, just minutes away. This is the perfect home for a vibrant, modern lifestyle. Don't miss this opportunity.
Contact an agent
Home facts
- Year built:2024
- Listing ID #:6917413
- Updated:September 13, 2025 at 03:03 PM
Rooms and interior
- Bedrooms:3
- Total bathrooms:2
- Full bathrooms:2
- Living area:1,411 sq. ft.
Heating and cooling
- Heating:Natural Gas
Structure and exterior
- Year built:2024
- Building area:1,411 sq. ft.
- Lot area:0.12 Acres
Schools
- High school:Sandra Day O'Connor High School
- Middle school:Stetson Hills School
- Elementary school:Stetson Hills School
Utilities
- Water:City Water
Finances and disclosures
- Price:$465,000
- Price per sq. ft.:$329.55
- Tax amount:$177 (2024)
New listings near 3181 W Caleb Road
- New
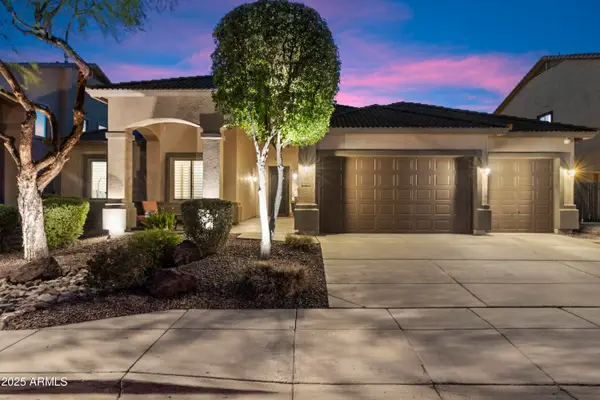 $797,500Active4 beds 3 baths2,830 sq. ft.
$797,500Active4 beds 3 baths2,830 sq. ft.43814 N 44th Lane, Anthem, AZ 85087
MLS# 6919252Listed by: RE/MAX PROFESSIONALS - New
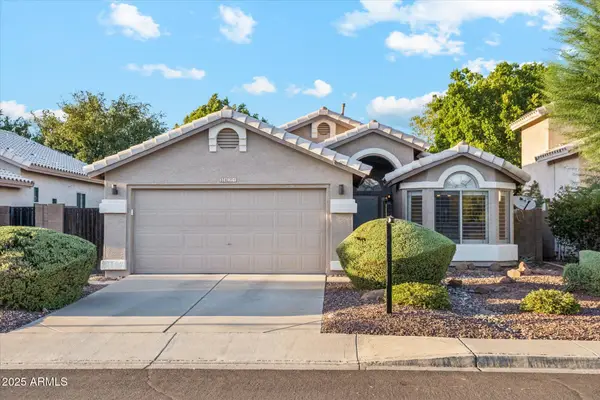 $429,900Active3 beds 2 baths1,441 sq. ft.
$429,900Active3 beds 2 baths1,441 sq. ft.8824 W Adam Avenue, Peoria, AZ 85382
MLS# 6919229Listed by: REALTY ONE GROUP - New
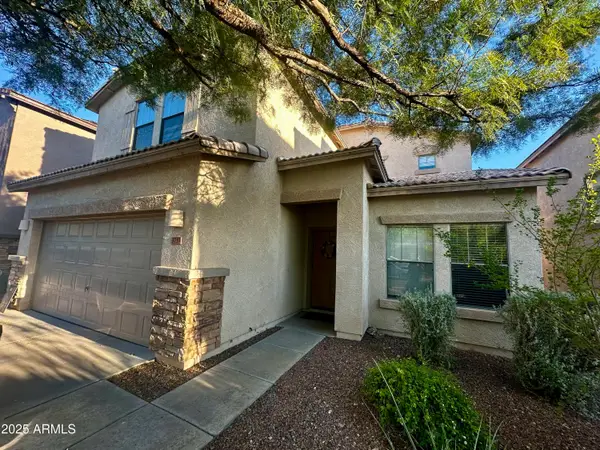 $585,000Active4 beds 4 baths3,006 sq. ft.
$585,000Active4 beds 4 baths3,006 sq. ft.3737 W Medinah Way, Anthem, AZ 85086
MLS# 6919232Listed by: MY HOME GROUP REAL ESTATE - New
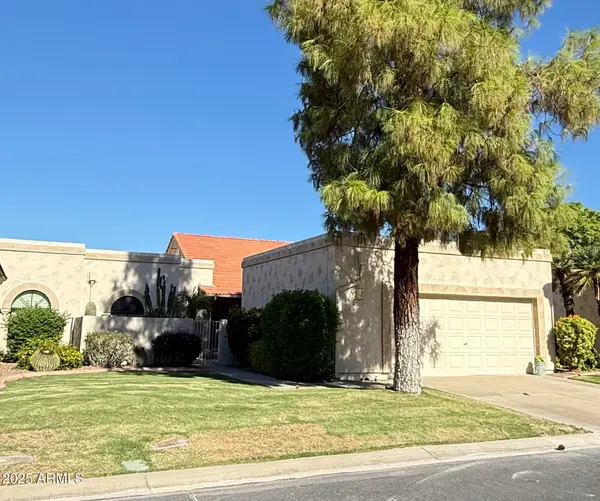 $439,900Active2 beds 2 baths1,617 sq. ft.
$439,900Active2 beds 2 baths1,617 sq. ft.18804 N 95th Avenue, Peoria, AZ 85382
MLS# 6918999Listed by: HOMESMART - Open Sun, 12 to 2pmNew
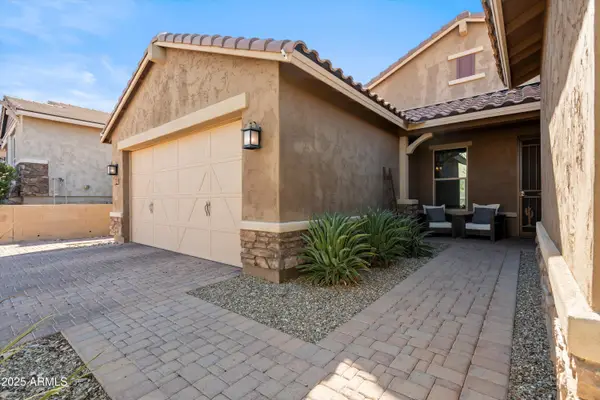 $769,000Active3 beds 3 baths2,582 sq. ft.
$769,000Active3 beds 3 baths2,582 sq. ft.3033 W Night Owl Lane, Phoenix, AZ 85085
MLS# 6918929Listed by: RE/MAX FINE PROPERTIES - New
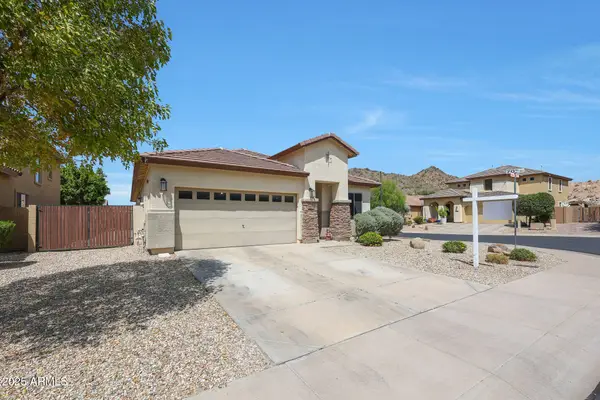 $525,000Active4 beds 3 baths1,818 sq. ft.
$525,000Active4 beds 3 baths1,818 sq. ft.7034 W Lone Tree Trail, Peoria, AZ 85383
MLS# 6918968Listed by: STEADY COMPASS REAL ESTATE - New
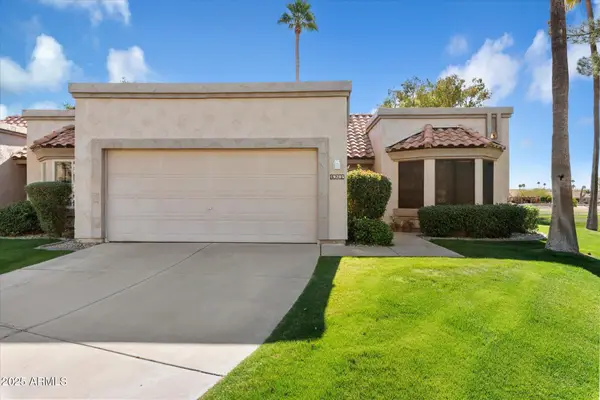 $325,000Active2 beds 2 baths1,457 sq. ft.
$325,000Active2 beds 2 baths1,457 sq. ft.19205 N 93rd Avenue, Peoria, AZ 85382
MLS# 6918873Listed by: CITIEA - New
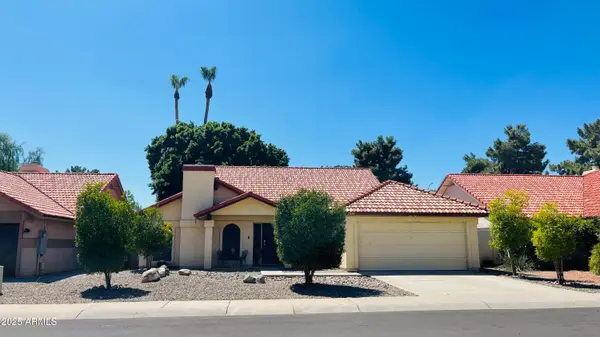 $514,500Active3 beds 2 baths1,911 sq. ft.
$514,500Active3 beds 2 baths1,911 sq. ft.7207 W Mcrae Way, Glendale, AZ 85308
MLS# 6918835Listed by: HOMESMART - New
 $379,000Active2 beds 2 baths1,367 sq. ft.
$379,000Active2 beds 2 baths1,367 sq. ft.2425 W Bronco Butte Trail #2024, Phoenix, AZ 85085
MLS# 6918849Listed by: SELL YOUR HOME SERVICES - Open Sun, 10am to 2pmNew
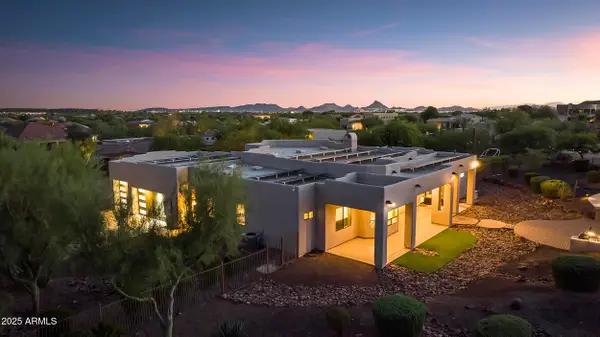 $1,237,500Active4 beds 3 baths3,349 sq. ft.
$1,237,500Active4 beds 3 baths3,349 sq. ft.36518 N 29th Lane, Phoenix, AZ 85086
MLS# 6918857Listed by: VENDITA REALTY, LLC
