32027 N 20th Drive, Phoenix, AZ 85085
Local realty services provided by:Better Homes and Gardens Real Estate S.J. Fowler
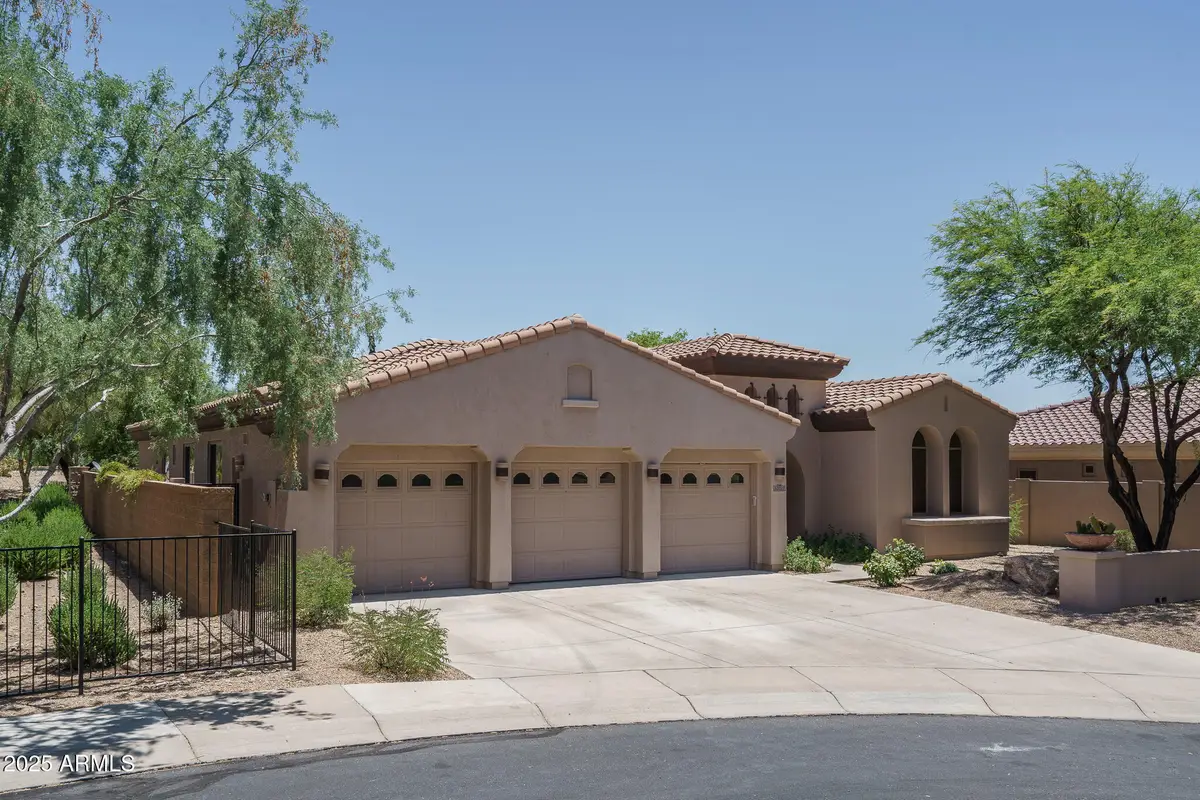
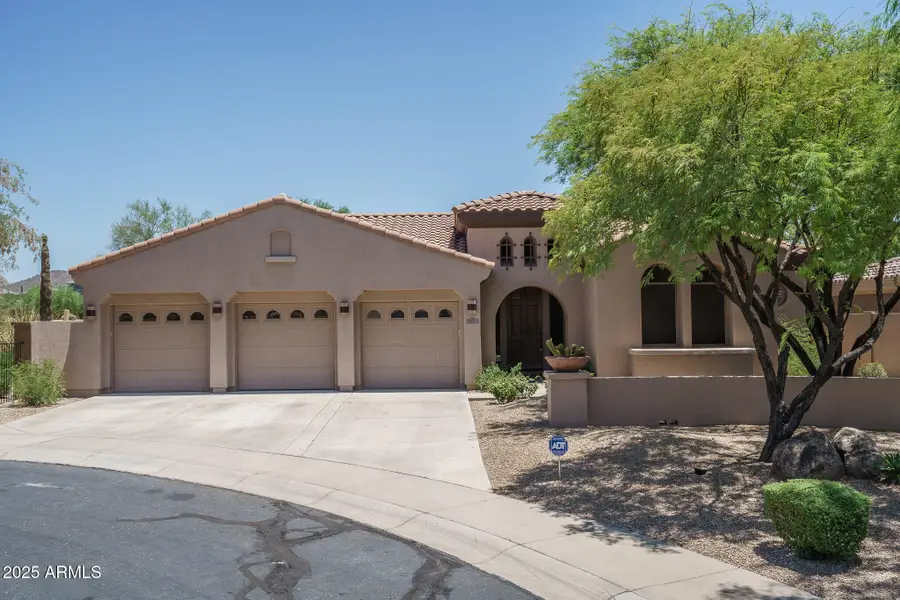
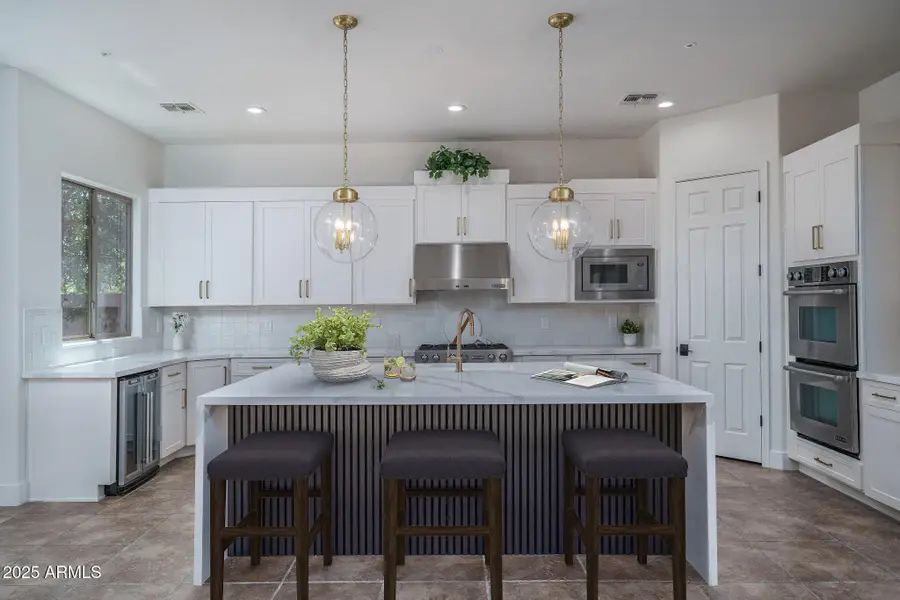
32027 N 20th Drive,Phoenix, AZ 85085
$970,000
- 4 Beds
- 4 Baths
- 3,461 sq. ft.
- Single family
- Pending
Listed by:tiffany drejza602-920-2653
Office:re/max desert showcase
MLS#:6892237
Source:ARMLS
Price summary
- Price:$970,000
- Price per sq. ft.:$280.27
- Monthly HOA dues:$129.33
About this home
Welcome to your dream home! This stunning home features exquisite design with an expanded primary suite offering 2 spacious walk in closets, dual separate sinks, separate jetted tub & updated tiled shower topped off with private fireplace! Enjoy a modern kitchen with expanded island with single basin sink, quartz counters, Sub Zero refrigerator, generous walk in pantry, upgraded 5 burner gas cooktop & double ovens! Secondary en-suite with its own private full bath & walk in closet! Inviting courtyard, complete with a fireplace, enhances outdoor living while attractive, low maintenance backyard features in ground spa with private grotto plus water feature, fire pit & built in Bar-B-Q! Experience elegance with 12 ft ceilings & coffered ceiling! New HVAC's in 2023! Wonderful gated community! Featuring walking trails, community pool & clubhouse, basketball court, tot lots thru out, close proximity to schools! Surrounded by mountains and convenient to both 101 & 303 freeways, restaurants, shopping, TSMC and more! Make this HOME today!
Contact an agent
Home facts
- Year built:2006
- Listing Id #:6892237
- Updated:August 19, 2025 at 03:25 PM
Rooms and interior
- Bedrooms:4
- Total bathrooms:4
- Full bathrooms:3
- Half bathrooms:1
- Living area:3,461 sq. ft.
Heating and cooling
- Cooling:Ceiling Fan(s)
- Heating:Natural Gas
Structure and exterior
- Year built:2006
- Building area:3,461 sq. ft.
- Lot area:0.24 Acres
Schools
- High school:Barry Goldwater High School
- Middle school:Sonoran Foothills School
- Elementary school:Sonoran Foothills School
Utilities
- Water:City Water
Finances and disclosures
- Price:$970,000
- Price per sq. ft.:$280.27
- Tax amount:$4,539 (2024)
New listings near 32027 N 20th Drive
- New
 $1,875,000Active4 beds 4 baths3,570 sq. ft.
$1,875,000Active4 beds 4 baths3,570 sq. ft.35407 N Palo Verde Way, Cave Creek, AZ 85331
MLS# 6907730Listed by: VENTURE REI, LLC - New
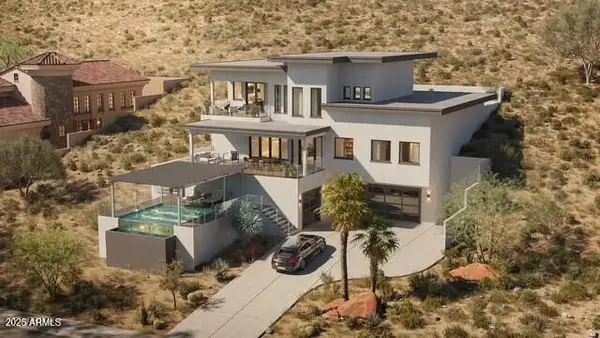 $2,499,900Active4 beds 6 baths4,240 sq. ft.
$2,499,900Active4 beds 6 baths4,240 sq. ft.6131 W Alameda Road, Glendale, AZ 85310
MLS# 6907709Listed by: COLDWELL BANKER REALTY - New
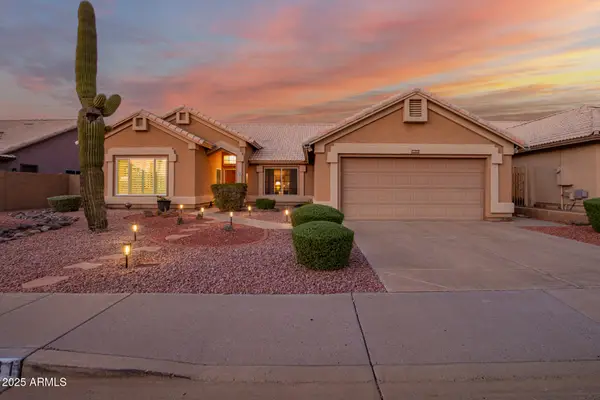 $670,000Active4 beds 2 baths2,186 sq. ft.
$670,000Active4 beds 2 baths2,186 sq. ft.30641 N 42nd Place, Cave Creek, AZ 85331
MLS# 6907684Listed by: OUR COMMUNITY REAL ESTATE LLC - New
 $865,000Active4 beds 2 baths2,331 sq. ft.
$865,000Active4 beds 2 baths2,331 sq. ft.1687 E Creek Canyon Road, Phoenix, AZ 85086
MLS# 6907662Listed by: GENTRY REAL ESTATE - New
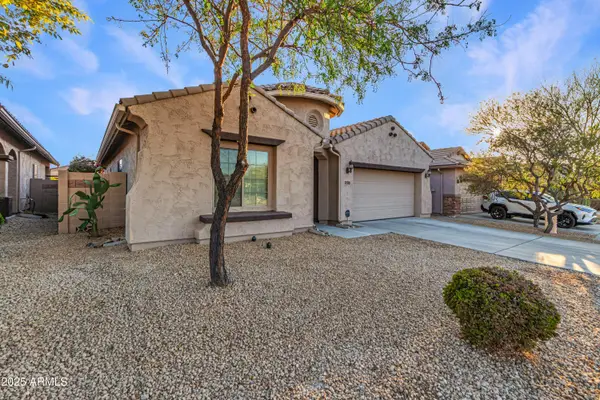 $589,000Active4 beds 2 baths2,294 sq. ft.
$589,000Active4 beds 2 baths2,294 sq. ft.2521 W Mark Lane, Phoenix, AZ 85085
MLS# 6907649Listed by: REAL BROKER - New
 $357,500Active3 beds 3 baths1,375 sq. ft.
$357,500Active3 beds 3 baths1,375 sq. ft.10370 W Sands Drive #463, Peoria, AZ 85383
MLS# 6907618Listed by: HOMESMART - New
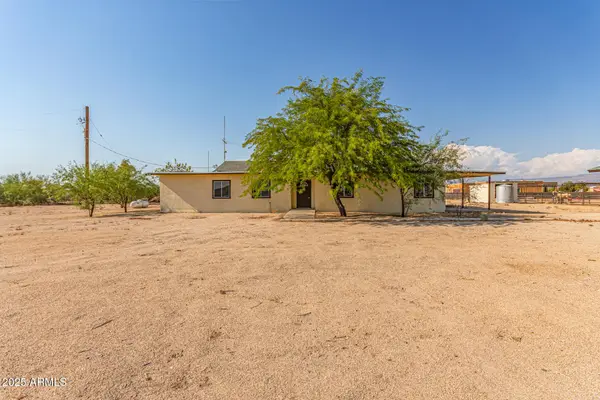 $699,000Active4 beds 2 baths3,520 sq. ft.
$699,000Active4 beds 2 baths3,520 sq. ft.1430 W Maddock Road, Phoenix, AZ 85086
MLS# 6907433Listed by: MOUNTAIN LAKE REALTY - New
 $789,000Active4 beds 4 baths2,918 sq. ft.
$789,000Active4 beds 4 baths2,918 sq. ft.40614 N Laurel Valley Way, Anthem, AZ 85086
MLS# 6907367Listed by: RE/MAX FINE PROPERTIES - New
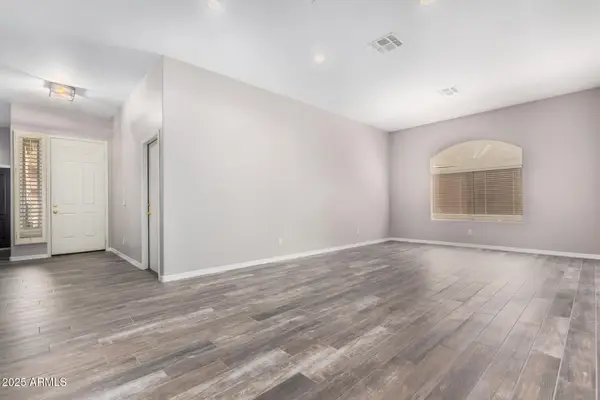 $525,000Active4 beds 2 baths2,078 sq. ft.
$525,000Active4 beds 2 baths2,078 sq. ft.6617 W Molly Lane, Phoenix, AZ 85083
MLS# 6907325Listed by: MY HOME GROUP REAL ESTATE - New
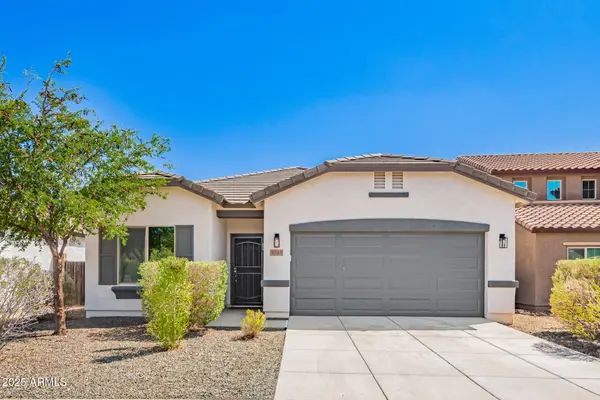 $569,000Active3 beds 2 baths1,504 sq. ft.
$569,000Active3 beds 2 baths1,504 sq. ft.1747 W Straight Arrow Lane, Phoenix, AZ 85085
MLS# 6907264Listed by: REAL BROKER
