3235 W Casitas Del Rio Drive, Phoenix, AZ 85027
Local realty services provided by:Better Homes and Gardens Real Estate BloomTree Realty
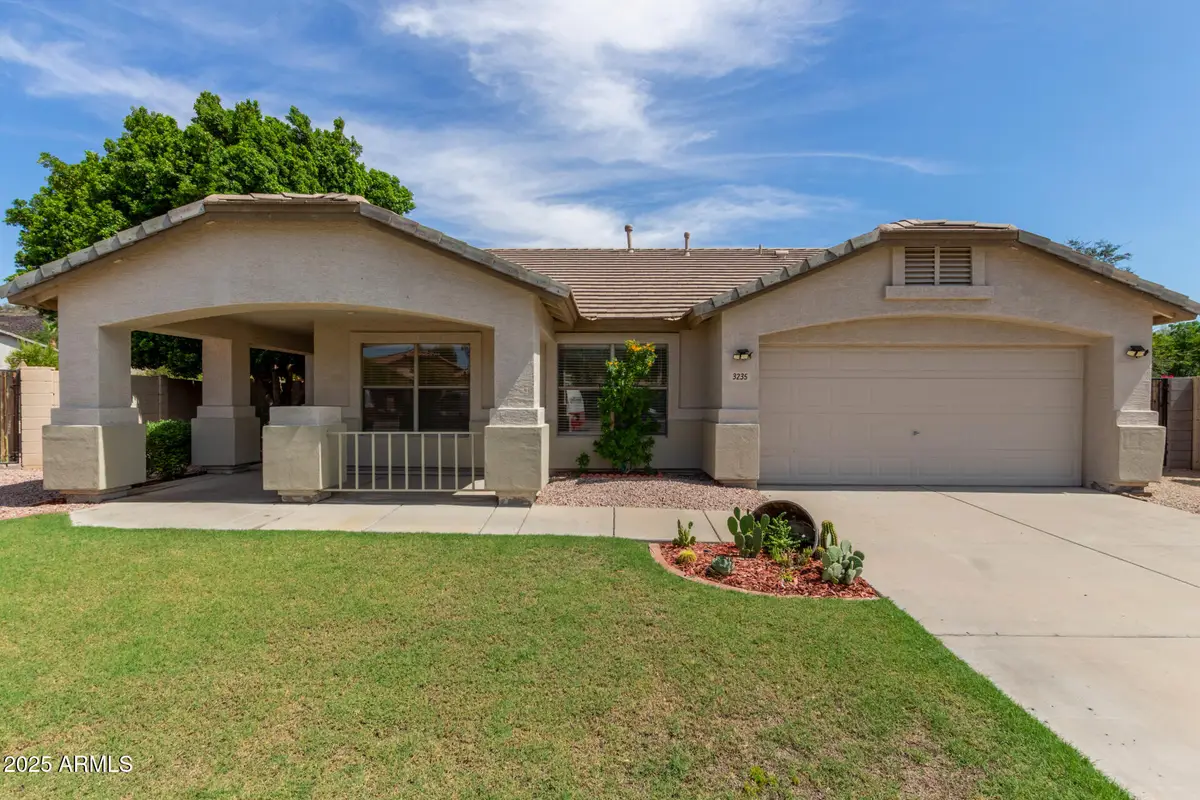
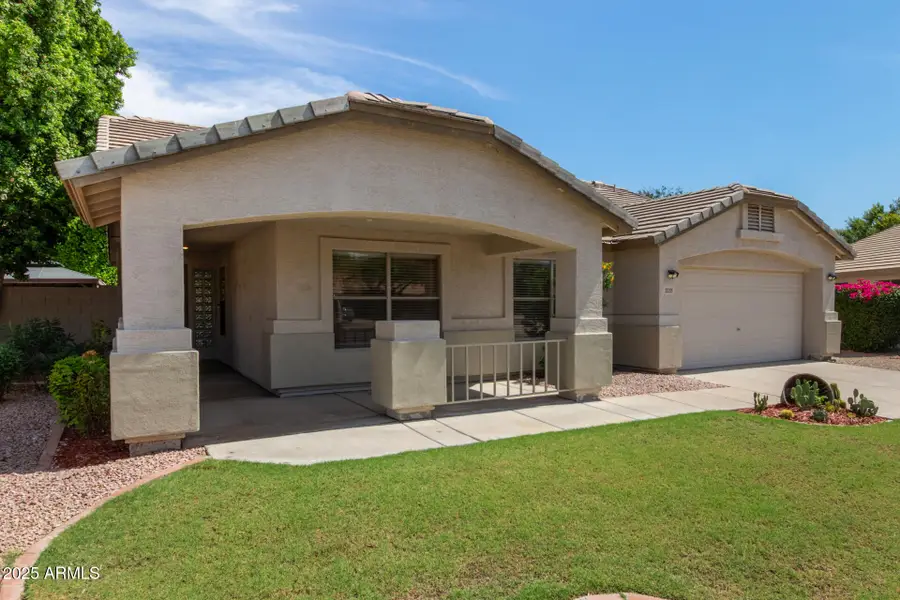
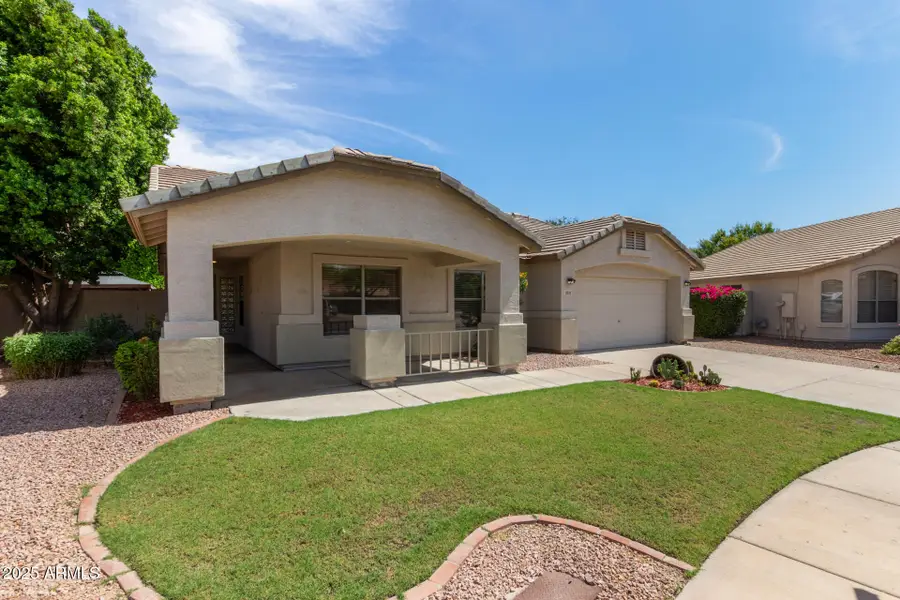
3235 W Casitas Del Rio Drive,Phoenix, AZ 85027
$549,999
- 3 Beds
- 2 Baths
- 1,611 sq. ft.
- Single family
- Active
Listed by:jeffrey r menke
Office:menke real estate services
MLS#:6897493
Source:ARMLS
Price summary
- Price:$549,999
- Price per sq. ft.:$341.4
- Monthly HOA dues:$11.67
About this home
Fall in love with this BEAUTIFULLY UPDATED home in Adobe Highlands! Situated on a large pie-shaped lot of a cul-de-sac, it displays a manicured landscape, 2-car garage, RV gate, front porch, and a front paver patio. The interior exudes refined style with vaulted ceilings, neutral paint, tons of natural light, wood-look tile flooring in common areas, and soft carpet in bedrooms. Designed for everyday living & entertaining, the spacious open layout is sure to impress! The impeccable eat-in kitchen boasts high-end SS appliances, granite counters, recessed & pendant lighting, glass-subway tile backsplash, ample white cabinetry, see-thru cupboards, a sizable island w/breakfast bar, and a dining space w/bay window. Need a home office or flex space? The versatile double-door den has you covered! The owner's suite has a walk-in closet, outdoor access, and a spotless bathroom with dual sinks & a tiled shower. Ready to unwind or host the ultimate gathering? Head out back to your sizable backyard! A covered patio, gazebo, hot tub, lush lawn, trees, garden beds, and a handy storage shed complete the picture. All this in a PRIME location with easy access to the 101 & I-17 freeways! Also moments away from Beuf Community Center, and with shopping, dining, & entertainment nearby. What's not to like? Pack your bags and move in!
Contact an agent
Home facts
- Year built:2000
- Listing Id #:6897493
- Updated:July 26, 2025 at 03:03 PM
Rooms and interior
- Bedrooms:3
- Total bathrooms:2
- Full bathrooms:2
- Living area:1,611 sq. ft.
Heating and cooling
- Cooling:Ceiling Fan(s)
- Heating:Natural Gas
Structure and exterior
- Year built:2000
- Building area:1,611 sq. ft.
- Lot area:0.23 Acres
Schools
- High school:Sandra Day O'Connor High School
- Middle school:Hillcrest Middle School
- Elementary school:Desert Sage Elementary School
Utilities
- Water:City Water
Finances and disclosures
- Price:$549,999
- Price per sq. ft.:$341.4
- Tax amount:$1,862 (2024)
New listings near 3235 W Casitas Del Rio Drive
- New
 $282,500Active1 beds 1 baths742 sq. ft.
$282,500Active1 beds 1 baths742 sq. ft.29606 N Tatum Boulevard #149, Cave Creek, AZ 85331
MLS# 6905846Listed by: HOMESMART - New
 $759,900Active4 beds 3 baths2,582 sq. ft.
$759,900Active4 beds 3 baths2,582 sq. ft.44622 N 41st Drive, Phoenix, AZ 85087
MLS# 6905865Listed by: REALTY ONE GROUP - New
 $800,000Active3 beds 3 baths2,661 sq. ft.
$800,000Active3 beds 3 baths2,661 sq. ft.42019 N Golf Crest Road, Anthem, AZ 85086
MLS# 6905695Listed by: MOMENTUM BROKERS LLC - New
 $369,000Active3 beds 2 baths1,475 sq. ft.
$369,000Active3 beds 2 baths1,475 sq. ft.10761 W Beaubien Drive, Peoria, AZ 85373
MLS# 6905719Listed by: BERKSHIRE HATHAWAY HOMESERVICES ARIZONA PROPERTIES - New
 $872,216Active4 beds 3 baths2,770 sq. ft.
$872,216Active4 beds 3 baths2,770 sq. ft.7392 W Gambit Trail, Peoria, AZ 85383
MLS# 6905720Listed by: HOMELOGIC REAL ESTATE - New
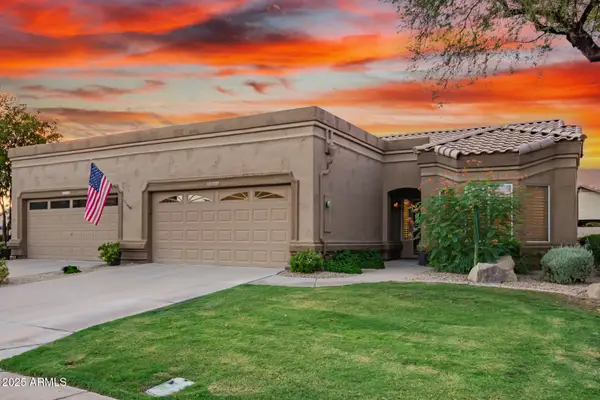 $423,900Active2 beds 2 baths1,448 sq. ft.
$423,900Active2 beds 2 baths1,448 sq. ft.9064 W Marco Polo Road, Peoria, AZ 85382
MLS# 6905736Listed by: HOMESMART - New
 $314,000Active2 beds 3 baths1,030 sq. ft.
$314,000Active2 beds 3 baths1,030 sq. ft.2150 W Alameda Road #1390, Phoenix, AZ 85085
MLS# 6905768Listed by: HOMESMART - New
 $598,744Active4 beds 3 baths2,373 sq. ft.
$598,744Active4 beds 3 baths2,373 sq. ft.32597 N 122nd Lane, Peoria, AZ 85383
MLS# 6905690Listed by: TAYLOR MORRISON (MLS ONLY) - New
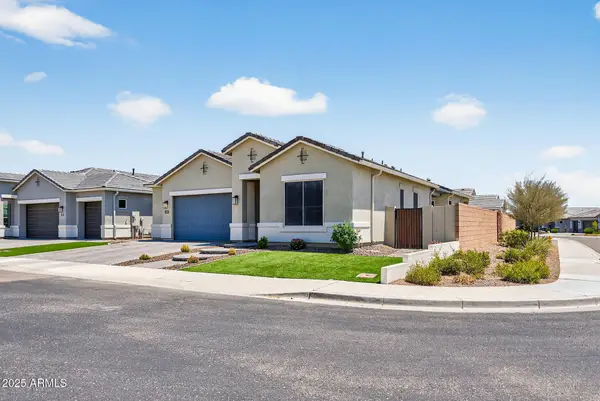 $650,000Active3 beds 2 baths2,165 sq. ft.
$650,000Active3 beds 2 baths2,165 sq. ft.21379 N 105th Avenue, Peoria, AZ 85382
MLS# 6905661Listed by: BROKERS HUB REALTY, LLC - New
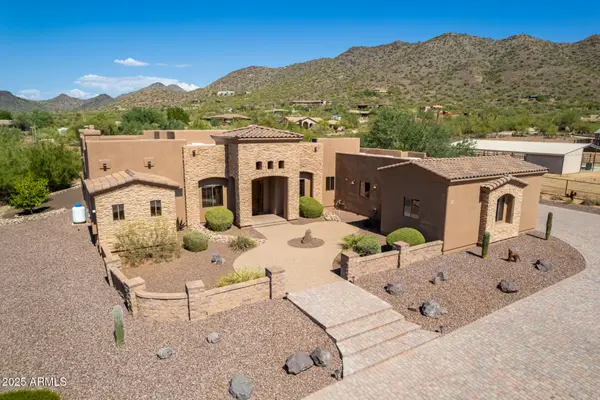 $1,385,000Active4 beds 3 baths3,264 sq. ft.
$1,385,000Active4 beds 3 baths3,264 sq. ft.3730 E Cloud Road, Cave Creek, AZ 85331
MLS# 6905634Listed by: DAISY DREAM HOMES REAL ESTATE, LLC
