33306 N 53rd Place, Deer Valley, AZ 85331
Local realty services provided by:Better Homes and Gardens Real Estate S.J. Fowler
33306 N 53rd Place,Cave Creek, AZ 85331
$1,450,000
- 6 Beds
- 5 Baths
- 4,847 sq. ft.
- Single family
- Active
Listed by: kelly proper, ryan proper
Office: homesmart
MLS#:6941898
Source:ARMLS
Price summary
- Price:$1,450,000
- Price per sq. ft.:$299.15
- Monthly HOA dues:$144
About this home
Beyond the gates, this single-level estate pairs sophisticated design with a fully appointed guest house linked by a private elevator. A dramatic foyer opens to soaring ceilings and a series of discreet ''hidden'' rooms, while designer lighting, custom millwork doors, luxury flooring, and plantation shutters create a refined, timeless backdrop. The thoughtful bedroom layouts includes a Jack-and-Jill suite and another bedroom with en-suite bath. The primary suite is oversized with a private fireplace and sitting area. The bathroom is set up with a grand soaking tub and walk-in steam shower for a true spa experience at home.
Tailored for effortless entertaining, the main residence offers two separate outdoor kitchens with granite counters, gas grills, refrigerators, and sinks. The resort-style backyard showcases a cascading waterfall to the pool, dramatic fire bowls, a dedicated fire pit, brand new hot tub and a private splash pad. A former four-car garage has been transformed into a game room and can be easily converted back if desired.
The guest quarters enjoy their own living room, kitchen area, bedroom, bath, and walk-in closet ideal for multi-generational living or long-term guests. Minutes from the best shopping and dining in the state, but secluded enough to escape all the traffic and noise - this home truly has it all and will not disappoint!
Contact an agent
Home facts
- Year built:2006
- Listing ID #:6941898
- Updated:February 10, 2026 at 04:34 PM
Rooms and interior
- Bedrooms:6
- Total bathrooms:5
- Full bathrooms:4
- Half bathrooms:1
- Living area:4,847 sq. ft.
Heating and cooling
- Cooling:Ceiling Fan(s), Programmable Thermostat
- Heating:Ceiling, Natural Gas
Structure and exterior
- Year built:2006
- Building area:4,847 sq. ft.
- Lot area:0.35 Acres
Schools
- High school:Cactus Shadows High School
- Middle school:Sonoran Trails Middle School
- Elementary school:Black Mountain Elementary School
Utilities
- Water:City Water
Finances and disclosures
- Price:$1,450,000
- Price per sq. ft.:$299.15
- Tax amount:$4,121 (2024)
New listings near 33306 N 53rd Place
- New
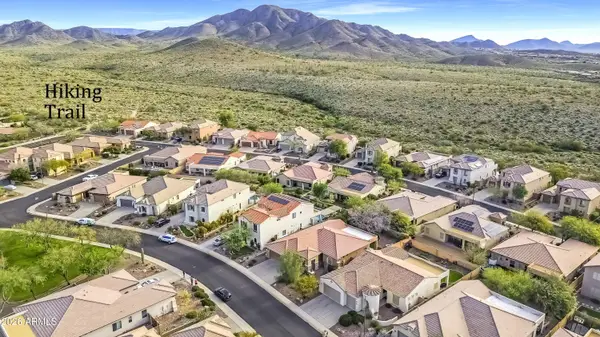 $599,000Active3 beds 2 baths2,075 sq. ft.
$599,000Active3 beds 2 baths2,075 sq. ft.42903 N Courage Trail, Anthem, AZ 85086
MLS# 6982985Listed by: CENTURY 21 DESERT ESTATES - New
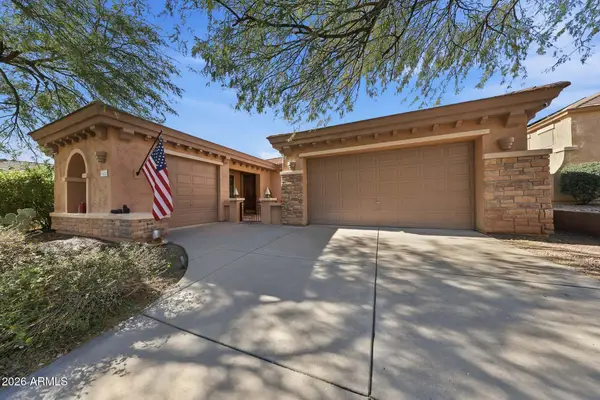 $675,000Active4 beds 3 baths2,295 sq. ft.
$675,000Active4 beds 3 baths2,295 sq. ft.42820 N Livingstone Way, Anthem, AZ 85086
MLS# 6982989Listed by: EXP REALTY  $1,665,000Pending4 beds 5 baths4,124 sq. ft.
$1,665,000Pending4 beds 5 baths4,124 sq. ft.1880 E Creek Canyon Road, Phoenix, AZ 85086
MLS# 6983007Listed by: RE/MAX FINE PROPERTIES- New
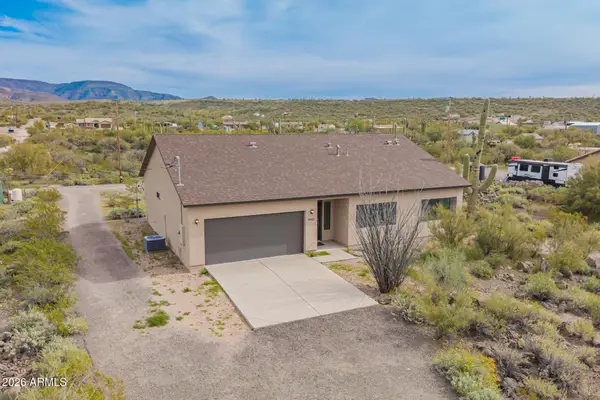 $560,000Active3 beds 2 baths1,605 sq. ft.
$560,000Active3 beds 2 baths1,605 sq. ft.49112 N 3rd Avenue, New River, AZ 85087
MLS# 6982915Listed by: FATHOM REALTY ELITE - New
 $1,250,000Active4 beds 3 baths3,300 sq. ft.
$1,250,000Active4 beds 3 baths3,300 sq. ft.31226 N Ranch Road, Cave Creek, AZ 85331
MLS# 6982923Listed by: DELEX REALTY - New
 $970,000Active4 beds 2 baths2,226 sq. ft.
$970,000Active4 beds 2 baths2,226 sq. ft.28621 N 55th Street, Cave Creek, AZ 85331
MLS# 6982953Listed by: N.B. ANDREWS AND ASSOCIATES - New
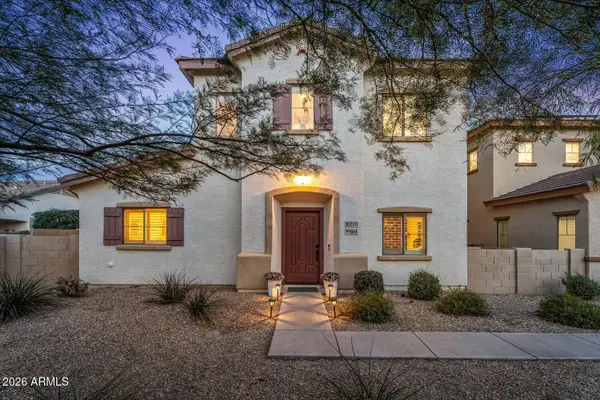 $400,000Active3 beds 3 baths1,574 sq. ft.
$400,000Active3 beds 3 baths1,574 sq. ft.10370 W Sands Drive #464, Peoria, AZ 85383
MLS# 6982792Listed by: HOMESMART - New
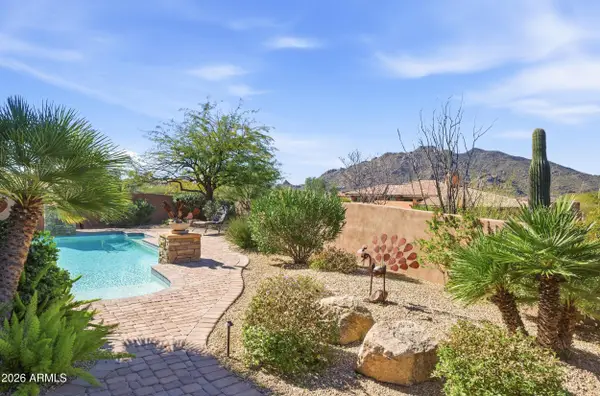 $1,600,000Active3 beds 4 baths3,704 sq. ft.
$1,600,000Active3 beds 4 baths3,704 sq. ft.37170 N Granite Creek Lane, Carefree, AZ 85377
MLS# 6982815Listed by: FATHOM REALTY ELITE - New
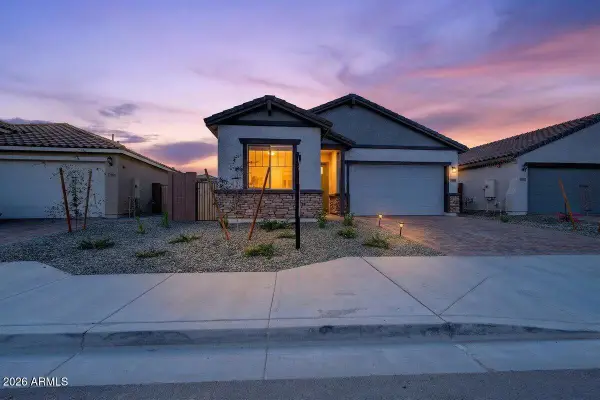 $680,000Active4 beds 3 baths2,120 sq. ft.
$680,000Active4 beds 3 baths2,120 sq. ft.28598 N 133rd Lane, Peoria, AZ 85383
MLS# 6982708Listed by: ENGEL & VOELKERS SCOTTSDALE - New
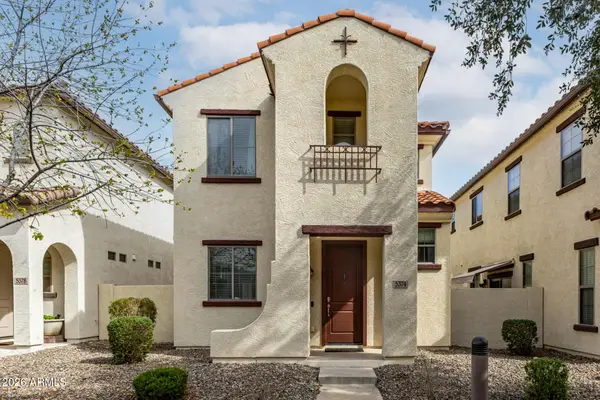 $410,000Active3 beds 3 baths1,493 sq. ft.
$410,000Active3 beds 3 baths1,493 sq. ft.5374 W Chisum Trail, Phoenix, AZ 85083
MLS# 6982715Listed by: DELEX REALTY

