3417 W Lucia Drive, Phoenix, AZ 85083
Local realty services provided by:Better Homes and Gardens Real Estate S.J. Fowler

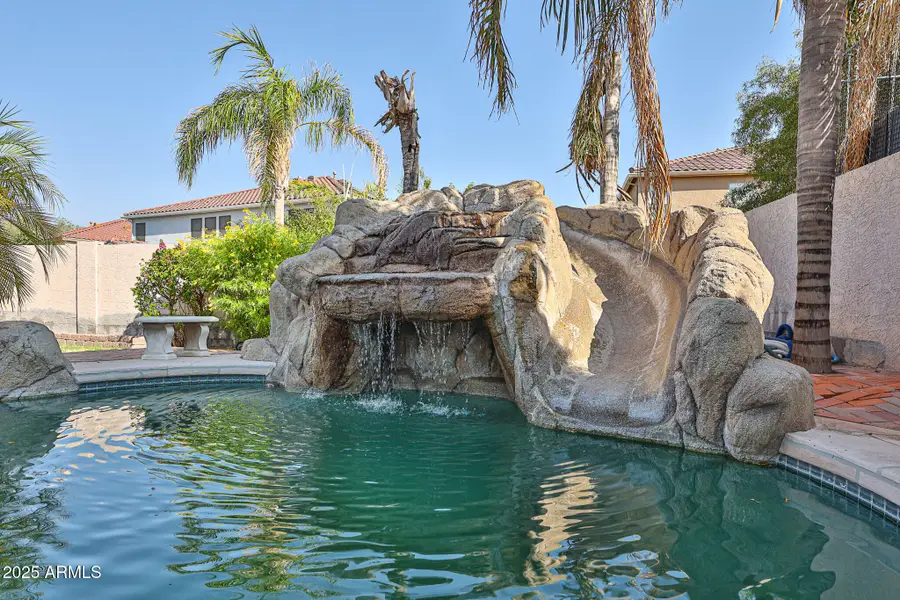
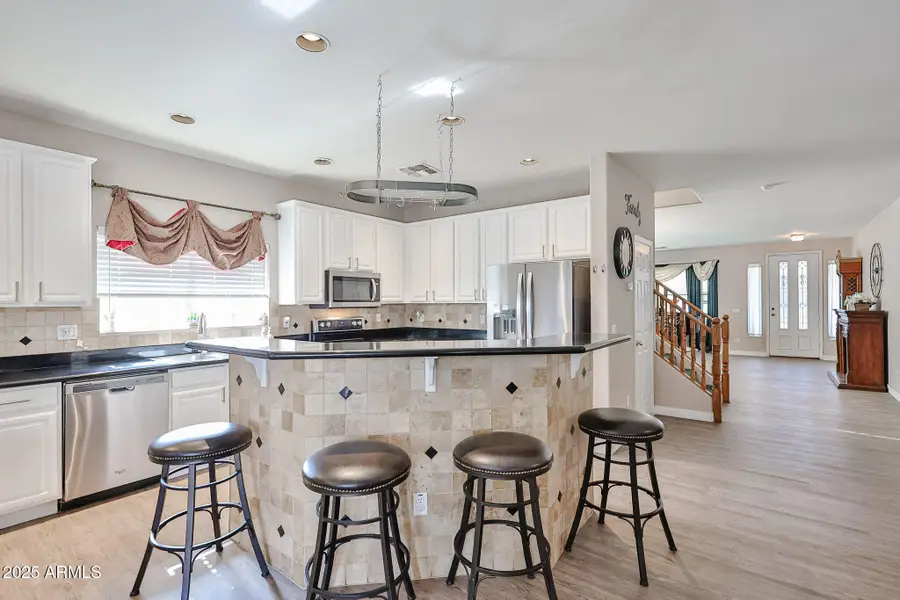
3417 W Lucia Drive,Phoenix, AZ 85083
$719,000
- 6 Beds
- 4 Baths
- 3,967 sq. ft.
- Single family
- Active
Listed by:koni gould
Office:good oak real estate
MLS#:6906164
Source:ARMLS
Price summary
- Price:$719,000
- Price per sq. ft.:$181.25
About this home
NOW'S your chance to grab a SPACIOUS almost 4000ft home that boasts 6 bedrooms, 3.5 baths, a GIGANTIC loft, 3 car garage & a RESORT like backyard all on a HUGE ¼ acre lot! This AMAZING home has TWO LARGE PRIMARY SUITES (1 upstairs, 1 down) w/OVERSIZED walk-in closets, PLANTATION shutters & FULL SIZE ensuites PERFECT for MULTI-GEN living! The kitchen comes equipped with a DOUBLE OVEN, STAINLESS appliances, GRANITE counters, and a LARGE PANTRY plus, PLENTY of 42'' cabinets for storage. And speaking of STORAGE, all but one of the GENEROUS sized bedrooms have SIZEABLE walk-in closets. This home is BUILT FOR ENTERTAINING. Enjoy WONDERFUL pool parties & backyard BBQ's under the EXTENDED covered patio, while a basketball game ensues. Other features include LOVELY FRENCH DOORS, DUAL VANITIES in 3 Bathrooms, UPSTAIRS laundry, NEW pool filter and newer pool pump, plus the Water Heater is newer as well! And all conveniently located near the 17, 101 & 303???? SHUT THE RV GATE!!! COME SEE IT TODAY!!!
Contact an agent
Home facts
- Year built:2002
- Listing Id #:6906164
- Updated:August 15, 2025 at 04:43 PM
Rooms and interior
- Bedrooms:6
- Total bathrooms:4
- Full bathrooms:3
- Half bathrooms:1
- Living area:3,967 sq. ft.
Heating and cooling
- Cooling:Ceiling Fan(s)
- Heating:Natural Gas
Structure and exterior
- Year built:2002
- Building area:3,967 sq. ft.
- Lot area:0.22 Acres
Schools
- High school:Sandra Day O'Connor High School
- Middle school:Stetson Hills School
- Elementary school:Stetson Hills School
Utilities
- Water:City Water
Finances and disclosures
- Price:$719,000
- Price per sq. ft.:$181.25
- Tax amount:$2,939
New listings near 3417 W Lucia Drive
- New
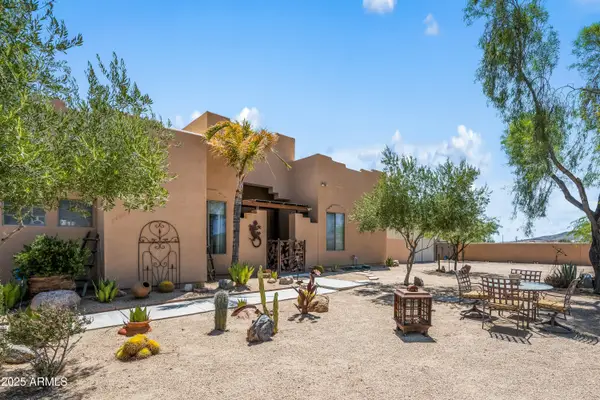 $1,250,000Active3 beds 3 baths2,674 sq. ft.
$1,250,000Active3 beds 3 baths2,674 sq. ft.34823 N 10th Street, Phoenix, AZ 85086
MLS# 6906330Listed by: CABRILLAS REALTY SERVICES - New
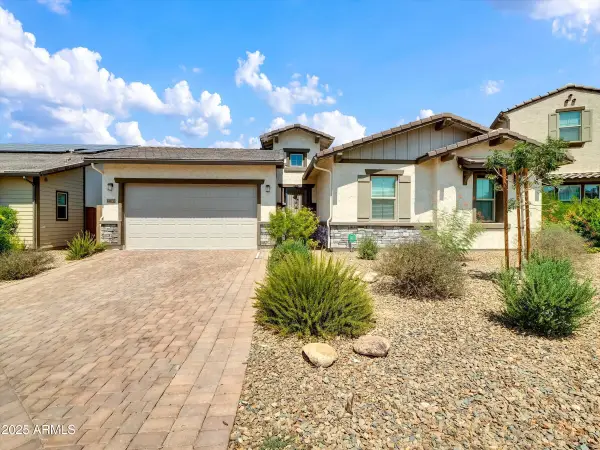 $775,000Active4 beds 3 baths2,894 sq. ft.
$775,000Active4 beds 3 baths2,894 sq. ft.44632 N 43rd Drive, New River, AZ 85087
MLS# 6906349Listed by: VINA REALTY - New
 $175,000Active1.04 Acres
$175,000Active1.04 Acres40024 N 12th Street, New River, AZ 85087
MLS# 6906363Listed by: WEST USA REALTY - New
 $425,000Active3 beds 3 baths1,467 sq. ft.
$425,000Active3 beds 3 baths1,467 sq. ft.2250 E Deer Valley Road #58, Phoenix, AZ 85024
MLS# 6906373Listed by: ROAD TO HOME REALTY - New
 $599,000Active3 beds 3 baths1,600 sq. ft.
$599,000Active3 beds 3 baths1,600 sq. ft.3542 W New River Road, New River, AZ 85087
MLS# 6906277Listed by: OUR COMMUNITY REAL ESTATE LLC - New
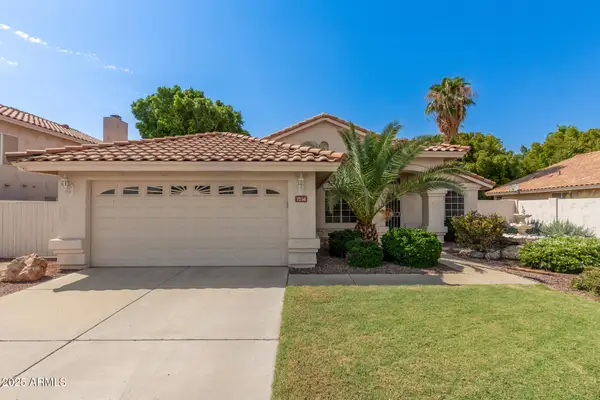 $549,000Active3 beds 2 baths1,833 sq. ft.
$549,000Active3 beds 2 baths1,833 sq. ft.7236 W Los Gatos Drive, Glendale, AZ 85310
MLS# 6906185Listed by: MOUNTAIN LAKE REALTY - New
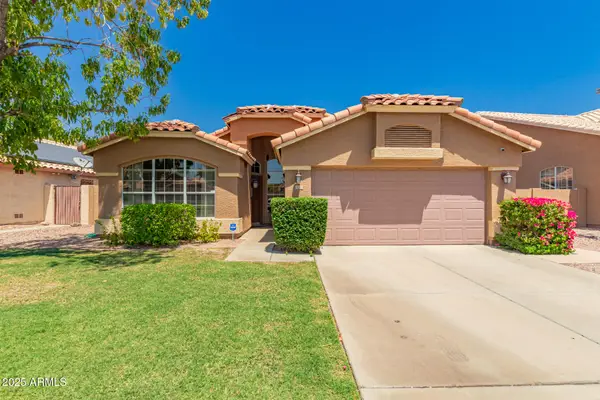 $485,000Active4 beds 2 baths1,968 sq. ft.
$485,000Active4 beds 2 baths1,968 sq. ft.19255 N 79th Drive, Glendale, AZ 85308
MLS# 6906192Listed by: SERHANT. - New
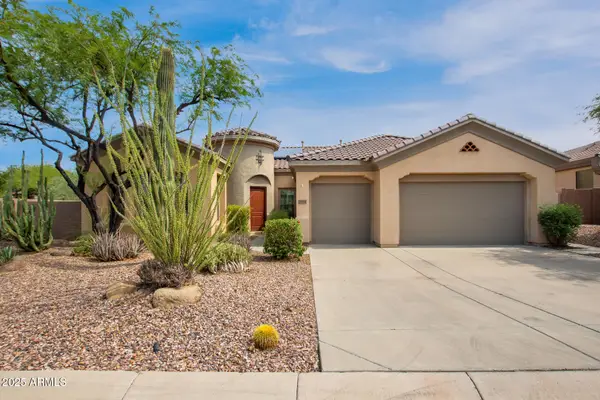 $829,000Active4 beds 4 baths2,981 sq. ft.
$829,000Active4 beds 4 baths2,981 sq. ft.1964 W Wayne Lane, Anthem, AZ 85086
MLS# 6906183Listed by: HOMESMART - New
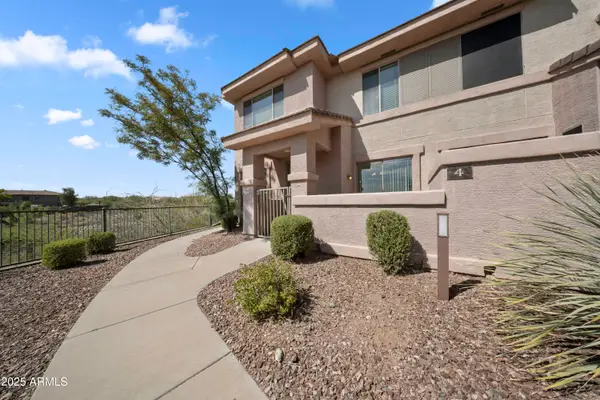 $390,000Active3 beds 3 baths1,551 sq. ft.
$390,000Active3 beds 3 baths1,551 sq. ft.42424 N Gavilan Peak Parkway #4104, Anthem, AZ 85086
MLS# 6906097Listed by: EXP REALTY
