35202 N 30th Drive, Phoenix, AZ 85086
Local realty services provided by:Better Homes and Gardens Real Estate BloomTree Realty
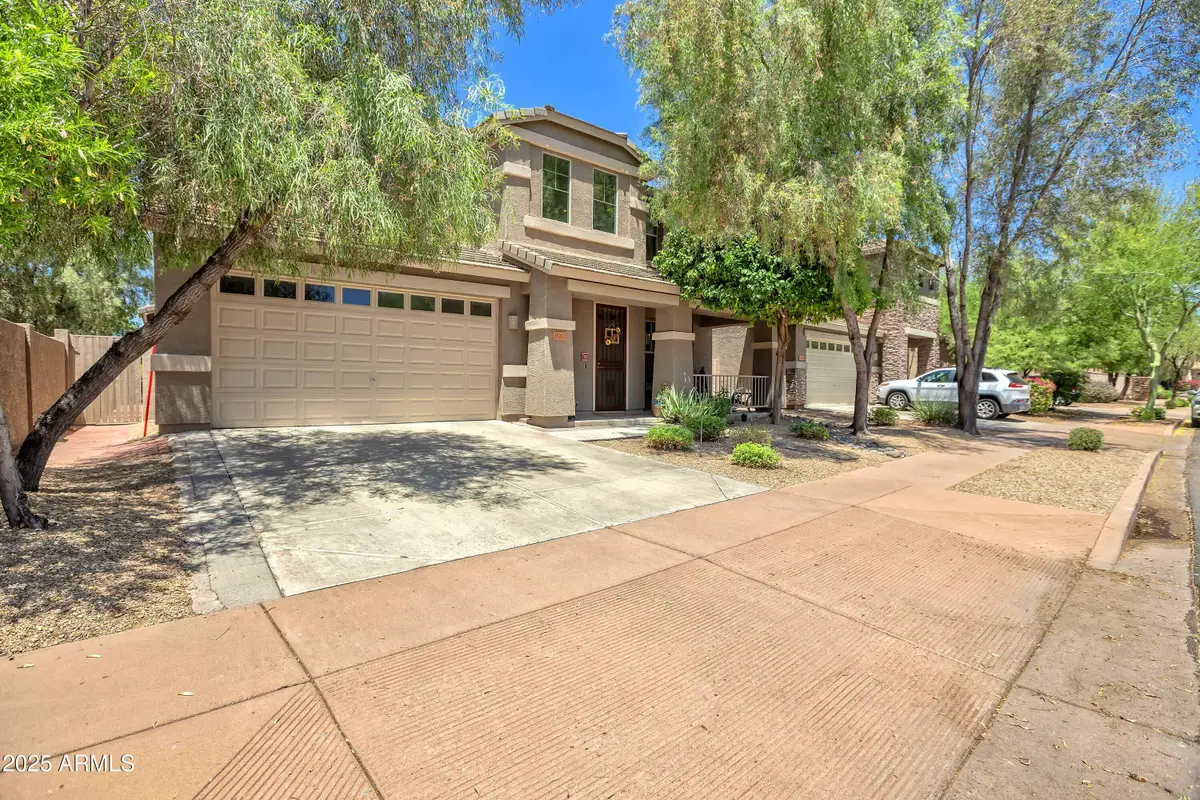
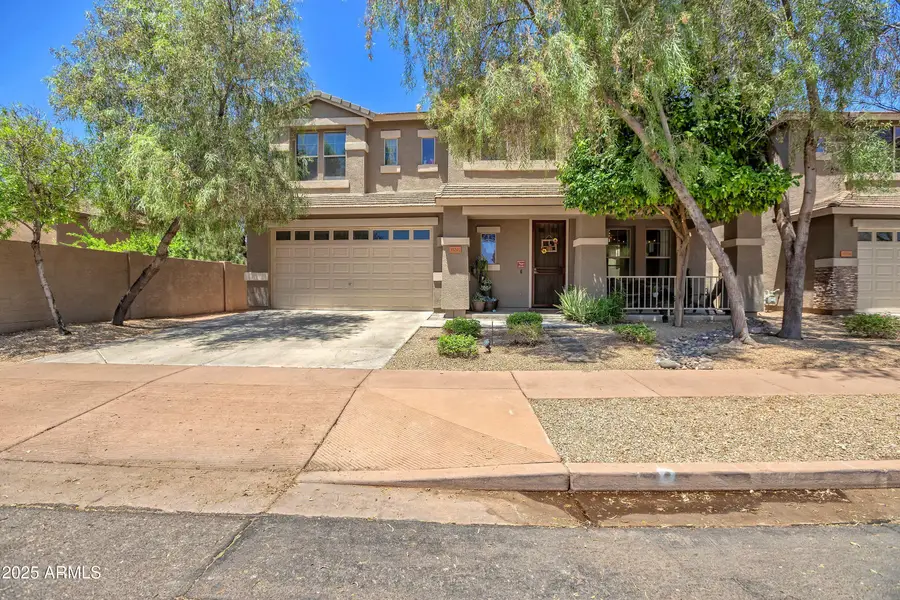
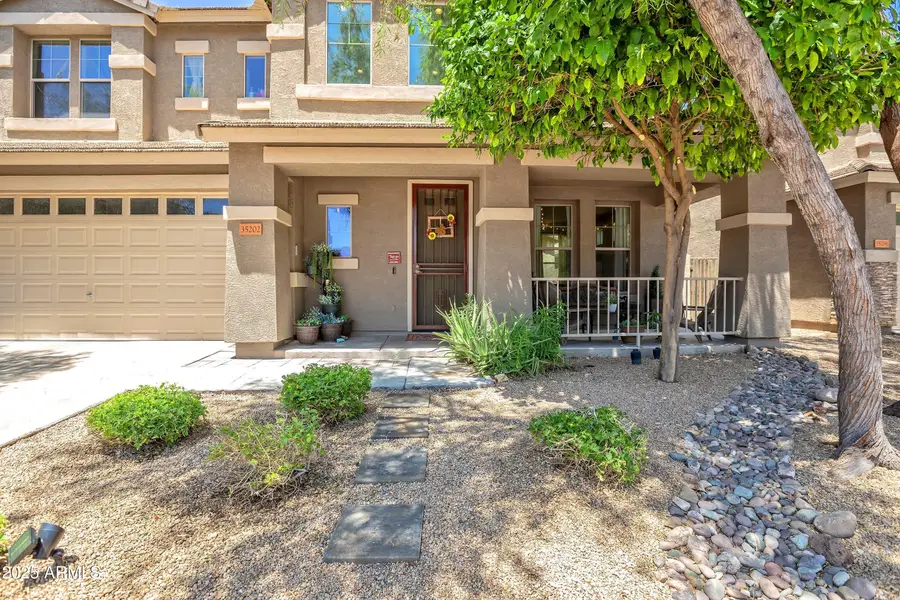
35202 N 30th Drive,Phoenix, AZ 85086
$639,900
- 6 Beds
- 4 Baths
- 3,936 sq. ft.
- Single family
- Pending
Listed by:kimberly k hales
Office:homesmart
MLS#:6764623
Source:ARMLS
Price summary
- Price:$639,900
- Price per sq. ft.:$162.58
- Monthly HOA dues:$70
About this home
Seller relocating to Ohio - motivated and ready to close! OUTSTANDING VALUE - LOW PRICE PER SQ FT! NOW OFFERING $10k credit for flooring/closing costs. Thoughtfully modified floorplan - ideal for MULTIGEN or large family living. Spacious den, formal living room & open great room for gatherings. Large kitchen w/breakfast bar, granite counters & stainless-steel appliances. Downstairs primary suite with luxury vinyl wood plank flooring, dual vanities, soaking tub, walk-in shower, HUGE closet & patio access. Upstairs: loft, 4 bedrooms, bath, PLUS a 2nd primary bedroom, w/private bath., 8X10 walk-in closet & dry bar. Tankless gas hot water heater. Tree-shaded backyard w/pergola offers a cool, relaxing retreat. Mountain views, hiking, parks, shopping, 2 community pools and 10 min to TSM
Contact an agent
Home facts
- Year built:2004
- Listing Id #:6764623
- Updated:August 13, 2025 at 02:26 PM
Rooms and interior
- Bedrooms:6
- Total bathrooms:4
- Full bathrooms:3
- Half bathrooms:1
- Living area:3,936 sq. ft.
Heating and cooling
- Cooling:Ceiling Fan(s)
- Heating:Electric
Structure and exterior
- Year built:2004
- Building area:3,936 sq. ft.
- Lot area:0.14 Acres
Schools
- High school:Deer Valley High School
- Middle school:Sunset Ridge School
- Elementary school:Sunset Ridge School
Utilities
- Water:City Water
- Sewer:Sewer in & Connected
Finances and disclosures
- Price:$639,900
- Price per sq. ft.:$162.58
- Tax amount:$3,077 (2024)
New listings near 35202 N 30th Drive
- New
 $800,000Active3 beds 3 baths2,661 sq. ft.
$800,000Active3 beds 3 baths2,661 sq. ft.42019 N Golf Crest Road, Anthem, AZ 85086
MLS# 6905695Listed by: MOMENTUM BROKERS LLC - New
 $369,000Active3 beds 2 baths1,475 sq. ft.
$369,000Active3 beds 2 baths1,475 sq. ft.10761 W Beaubien Drive, Peoria, AZ 85373
MLS# 6905719Listed by: BERKSHIRE HATHAWAY HOMESERVICES ARIZONA PROPERTIES - New
 $872,216Active4 beds 3 baths2,770 sq. ft.
$872,216Active4 beds 3 baths2,770 sq. ft.7392 W Gambit Trail, Peoria, AZ 85383
MLS# 6905720Listed by: HOMELOGIC REAL ESTATE - New
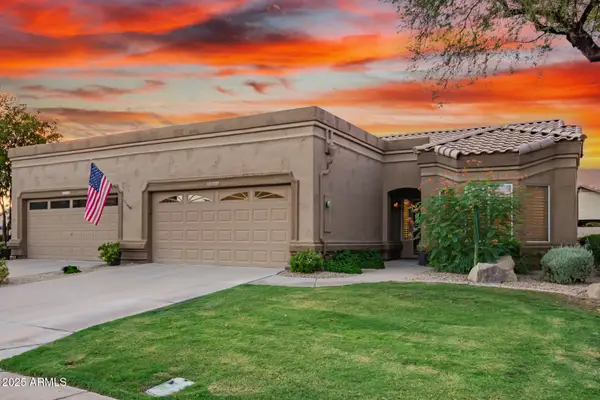 $423,900Active2 beds 2 baths1,448 sq. ft.
$423,900Active2 beds 2 baths1,448 sq. ft.9064 W Marco Polo Road, Peoria, AZ 85382
MLS# 6905736Listed by: HOMESMART - New
 $314,000Active2 beds 3 baths1,030 sq. ft.
$314,000Active2 beds 3 baths1,030 sq. ft.2150 W Alameda Road #1390, Phoenix, AZ 85085
MLS# 6905768Listed by: HOMESMART - New
 $598,744Active4 beds 3 baths2,373 sq. ft.
$598,744Active4 beds 3 baths2,373 sq. ft.32597 N 122nd Lane, Peoria, AZ 85383
MLS# 6905690Listed by: TAYLOR MORRISON (MLS ONLY) - New
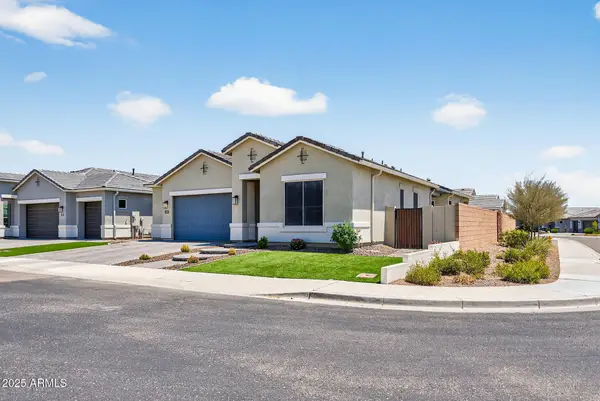 $650,000Active3 beds 2 baths2,165 sq. ft.
$650,000Active3 beds 2 baths2,165 sq. ft.21379 N 105th Avenue, Peoria, AZ 85382
MLS# 6905661Listed by: BROKERS HUB REALTY, LLC - New
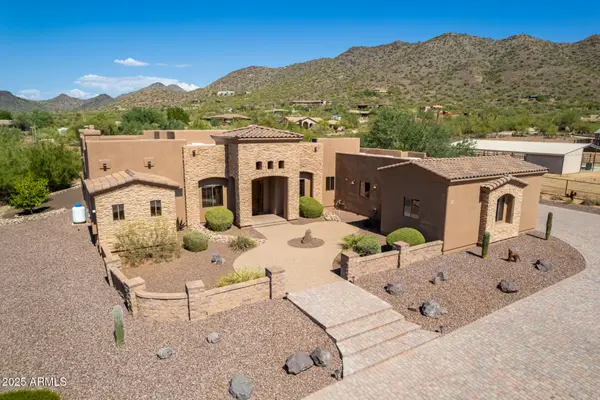 $1,385,000Active4 beds 3 baths3,264 sq. ft.
$1,385,000Active4 beds 3 baths3,264 sq. ft.3730 E Cloud Road, Cave Creek, AZ 85331
MLS# 6905634Listed by: DAISY DREAM HOMES REAL ESTATE, LLC - New
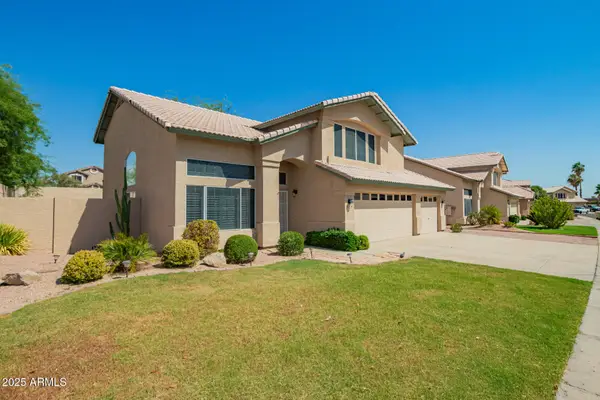 $650,000Active3 beds 3 baths2,190 sq. ft.
$650,000Active3 beds 3 baths2,190 sq. ft.20391 N 55th Drive, Glendale, AZ 85308
MLS# 6905580Listed by: KELLER WILLIAMS ARIZONA REALTY - New
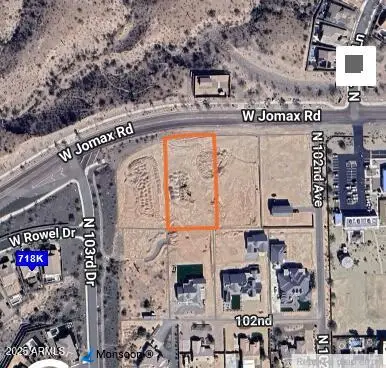 $565,000Active48871 Acres
$565,000Active48871 Acres-- W Peoria Avenue, Peoria, AZ 85383
MLS# 6905537Listed by: BEST HOMES REAL ESTATE
