3523 W Buckhorn Trail, Phoenix, AZ 85083
Local realty services provided by:Better Homes and Gardens Real Estate BloomTree Realty
3523 W Buckhorn Trail,Phoenix, AZ 85083
$684,900
- 4 Beds
- 3 Baths
- 2,692 sq. ft.
- Single family
- Active
Listed by:kodi k riddle
Office:exp realty
MLS#:6916940
Source:ARMLS
Price summary
- Price:$684,900
- Price per sq. ft.:$254.42
About this home
Welcome to your desert oasis with picturesque mountain views! This move in ready single-story home offers approximately 2,700 sq. ft. of living space on nearly 1/5 of an acre, blending comfort, style, and outdoor living at its best. Step inside to find spacious open-concept living areas, high ceilings, and plenty of natural light—perfect for entertaining or relaxing. The home's layout is ideal for families or anyone who loves single-level living with room to spread out. Outside, enjoy Arizona living at its finest with a gorgeous refinished PebbleTec pool, lush landscaping, and a private backyard retreat designed for year-round enjoyment. Whether you're hosting summer gatherings or unwinding after a long day, this backyard is built for it. Prime North Phoenix location - close to top-rated schools, shopping, dining, and quick freeway access for easy commuting.
Approx. 2,700 sq. ft. | Nearly 1/5 acre lot | Single-story convenience | Sparkling PebbleTec pool | Desirable North Phoenix neighborhood
Don't miss the chance to make this North Phoenix gem your new home!
Contact an agent
Home facts
- Year built:2003
- Listing ID #:6916940
- Updated:September 09, 2025 at 04:40 PM
Rooms and interior
- Bedrooms:4
- Total bathrooms:3
- Full bathrooms:3
- Living area:2,692 sq. ft.
Heating and cooling
- Heating:Electric
Structure and exterior
- Year built:2003
- Building area:2,692 sq. ft.
- Lot area:0.19 Acres
Schools
- High school:Sandra Day O'Connor High School
- Middle school:Stetson Hills School
- Elementary school:Stetson Hills School
Utilities
- Water:City Water
Finances and disclosures
- Price:$684,900
- Price per sq. ft.:$254.42
- Tax amount:$2,480
New listings near 3523 W Buckhorn Trail
- New
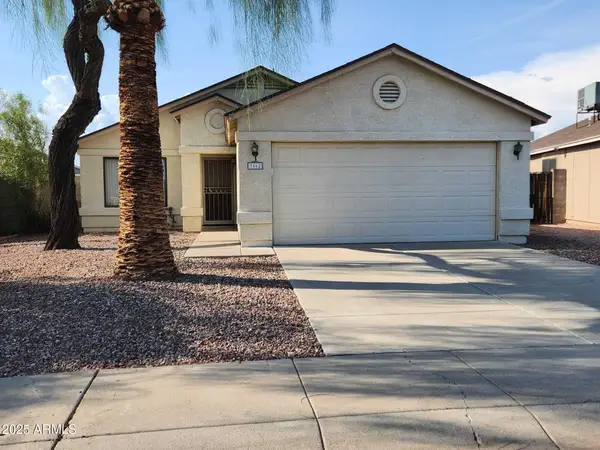 $379,000Active3 beds 2 baths1,305 sq. ft.
$379,000Active3 beds 2 baths1,305 sq. ft.3162 W Foothill Drive, Phoenix, AZ 85027
MLS# 6916886Listed by: WEST USA REALTY - New
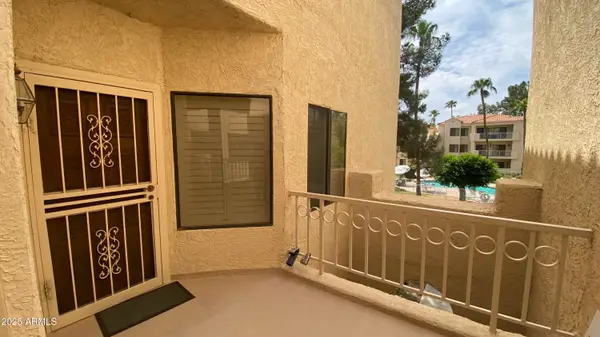 $329,000Active2 beds 2 baths1,081 sq. ft.
$329,000Active2 beds 2 baths1,081 sq. ft.19400 N Westbrook Parkway #241, Peoria, AZ 85382
MLS# 6916830Listed by: PROPERTY MANAGEMENT REAL ESTATE - New
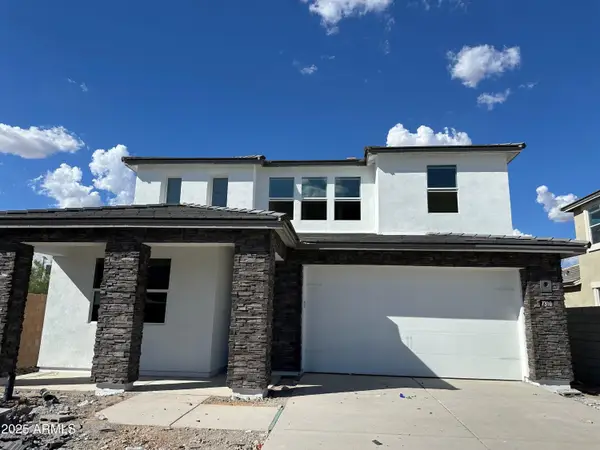 $799,990Active5 beds 4 baths3,176 sq. ft.
$799,990Active5 beds 4 baths3,176 sq. ft.7310 W Buckhorn Trail, Peoria, AZ 85383
MLS# 6916781Listed by: DRH PROPERTIES INC - New
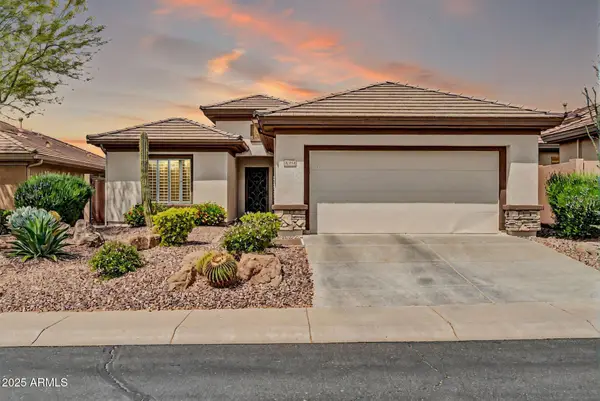 $650,000Active3 beds 2 baths1,898 sq. ft.
$650,000Active3 beds 2 baths1,898 sq. ft.40744 N Noble Hawk Court, Phoenix, AZ 85086
MLS# 6916673Listed by: REALTY ONE GROUP - New
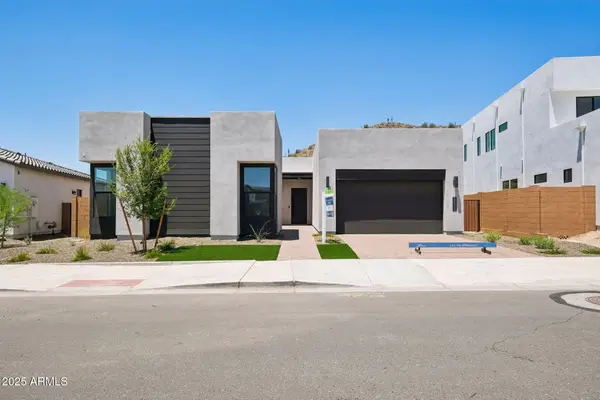 $966,314Active4 beds 3 baths2,770 sq. ft.
$966,314Active4 beds 3 baths2,770 sq. ft.27712 N 74th Lane, Peoria, AZ 85383
MLS# 6916678Listed by: HOMELOGIC REAL ESTATE - New
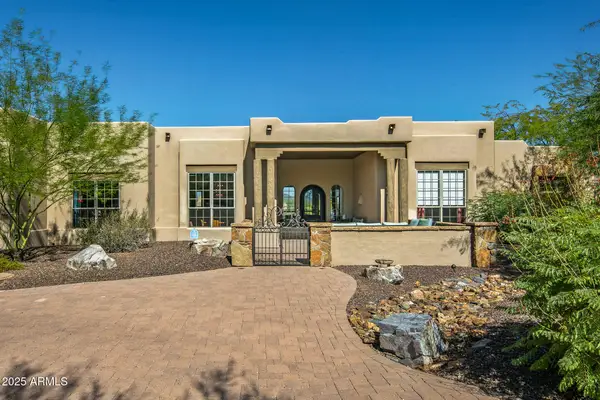 $2,700,000Active5 beds 5 baths4,160 sq. ft.
$2,700,000Active5 beds 5 baths4,160 sq. ft.34730 N Los Reales Drive, Carefree, AZ 85377
MLS# 6916639Listed by: RUSS LYON SOTHEBY'S INTERNATIONAL REALTY - New
 $680,000Active3 beds 4 baths2,455 sq. ft.
$680,000Active3 beds 4 baths2,455 sq. ft.2442 W Rowel Road, Phoenix, AZ 85085
MLS# 6916450Listed by: RE/MAX EXCALIBUR - New
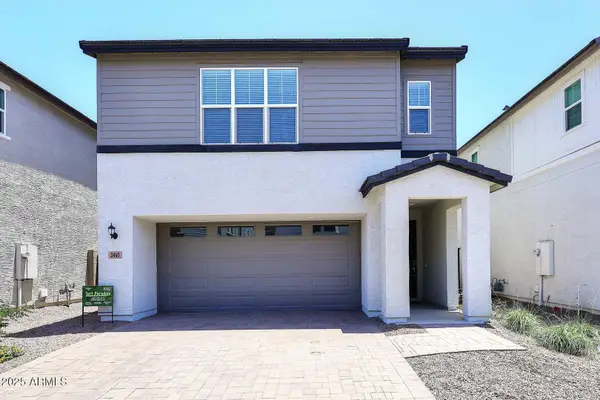 $695,000Active3 beds 4 baths2,455 sq. ft.
$695,000Active3 beds 4 baths2,455 sq. ft.2460 W Rowel Road, Phoenix, AZ 85085
MLS# 6916454Listed by: RE/MAX EXCALIBUR - New
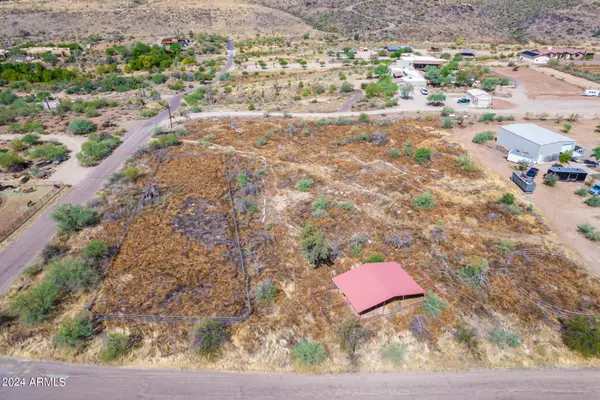 $600,000Active2.5 Acres
$600,000Active2.5 Acres41675 N 52nd Street, Cave Creek, AZ 85331
MLS# 6916470Listed by: THE AVE COLLECTIVE
