35264 N 72nd Place, Deer Valley, AZ 85266
Local realty services provided by:Better Homes and Gardens Real Estate BloomTree Realty
35264 N 72nd Place,Scottsdale, AZ 85266
$1,174,000
- 3 Beds
- 3 Baths
- 2,490 sq. ft.
- Single family
- Active
Listed by: ashley stone
Office: my home group real estate
MLS#:6844579
Source:ARMLS
Price summary
- Price:$1,174,000
- Price per sq. ft.:$471.49
- Monthly HOA dues:$170
About this home
Days on market are misleading — the home was temporarily off the market, but the count never paused. Don't miss your chance! With over six figures in upgrades, this stunning North Scottsdale home offers incredible mountain and desert views. You'll love the open layout, stylish kitchen, and light-filled living spaces perfect for entertaining. Step outside to enjoy gorgeous sunsets from your private backyard retreat. Close to top-rated golf, dining, and hiking—this home truly has it all. Move-in ready and waiting for you! A highlight of the home is the custom-designed primary closet, offering ample storage and thoughtful organization for everyday ease.
Enjoy the private front patio for morning coffee or relax in the serene backyard featuring a built-in gas fire pit all while taking in breathtaking views of the nearby boulders, an iconic backdrop of the desert landscape.
This home is designed for both relaxation and entertaining, with abundant storage throughout and designer finishes at every turn.
Best of all, resort-style living is just steps away a picturesque walking trail leads directly to The Boulders Resort, where world-class amenities, dining, spa, and golf await.
Don't miss this rare opportunity to own a luxury home in one of North Scottsdale's most desirable gated communities.
Contact an agent
Home facts
- Year built:2018
- Listing ID #:6844579
- Updated:February 10, 2026 at 04:06 PM
Rooms and interior
- Bedrooms:3
- Total bathrooms:3
- Full bathrooms:3
- Living area:2,490 sq. ft.
Heating and cooling
- Cooling:Ceiling Fan(s), Programmable Thermostat
- Heating:Ceiling, Natural Gas
Structure and exterior
- Year built:2018
- Building area:2,490 sq. ft.
- Lot area:0.2 Acres
Schools
- High school:Cactus Shadows High School
- Middle school:Sonoran Trails Middle School
- Elementary school:Black Mountain Elementary School
Utilities
- Water:City Water
Finances and disclosures
- Price:$1,174,000
- Price per sq. ft.:$471.49
- Tax amount:$3,039 (2024)
New listings near 35264 N 72nd Place
- New
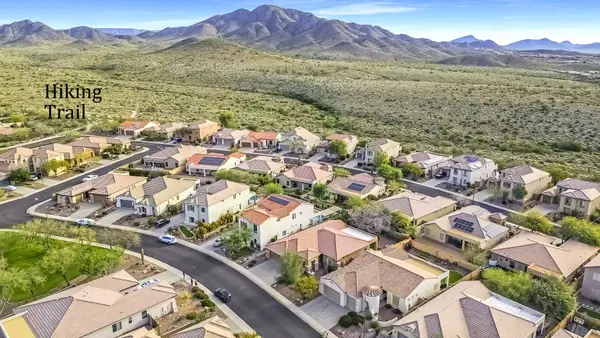 $599,000Active3 beds 2 baths2,075 sq. ft.
$599,000Active3 beds 2 baths2,075 sq. ft.42903 N Courage Trail, Anthem, AZ 85086
MLS# 6982985Listed by: CENTURY 21 DESERT ESTATES - New
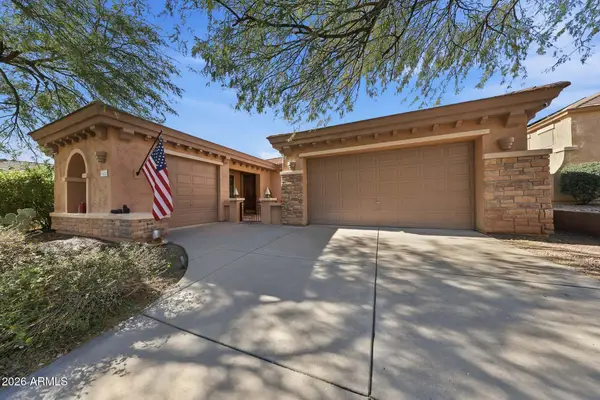 $675,000Active4 beds 3 baths2,295 sq. ft.
$675,000Active4 beds 3 baths2,295 sq. ft.42820 N Livingstone Way, Anthem, AZ 85086
MLS# 6982989Listed by: EXP REALTY  $1,665,000Pending4 beds 5 baths4,124 sq. ft.
$1,665,000Pending4 beds 5 baths4,124 sq. ft.1880 E Creek Canyon Road, Phoenix, AZ 85086
MLS# 6983007Listed by: RE/MAX FINE PROPERTIES- New
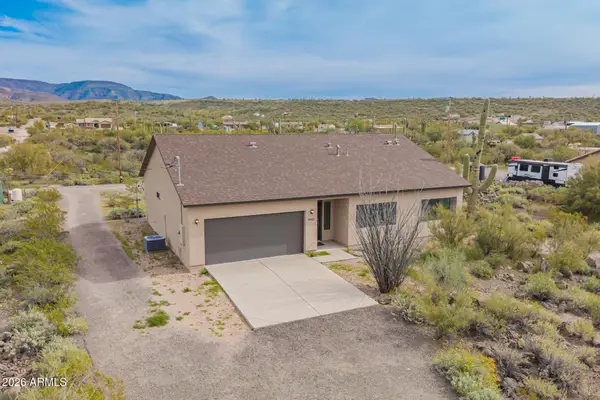 $560,000Active3 beds 2 baths1,605 sq. ft.
$560,000Active3 beds 2 baths1,605 sq. ft.49112 N 3rd Avenue, New River, AZ 85087
MLS# 6982915Listed by: FATHOM REALTY ELITE - New
 $1,250,000Active4 beds 3 baths3,300 sq. ft.
$1,250,000Active4 beds 3 baths3,300 sq. ft.31226 N Ranch Road, Cave Creek, AZ 85331
MLS# 6982923Listed by: DELEX REALTY - New
 $970,000Active4 beds 2 baths2,226 sq. ft.
$970,000Active4 beds 2 baths2,226 sq. ft.28621 N 55th Street, Cave Creek, AZ 85331
MLS# 6982953Listed by: N.B. ANDREWS AND ASSOCIATES - New
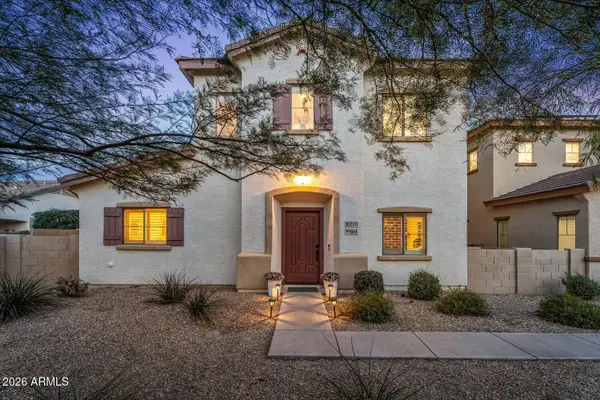 $400,000Active3 beds 3 baths1,574 sq. ft.
$400,000Active3 beds 3 baths1,574 sq. ft.10370 W Sands Drive #464, Peoria, AZ 85383
MLS# 6982792Listed by: HOMESMART - New
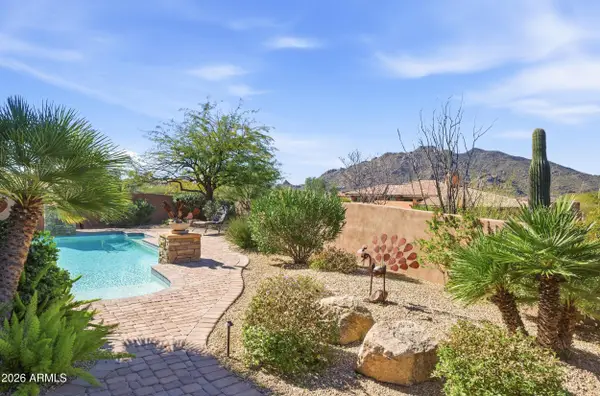 $1,600,000Active3 beds 4 baths3,704 sq. ft.
$1,600,000Active3 beds 4 baths3,704 sq. ft.37170 N Granite Creek Lane, Carefree, AZ 85377
MLS# 6982815Listed by: FATHOM REALTY ELITE - New
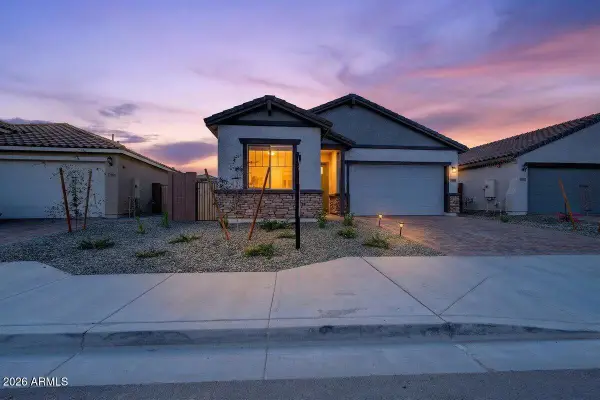 $680,000Active4 beds 3 baths2,120 sq. ft.
$680,000Active4 beds 3 baths2,120 sq. ft.28598 N 133rd Lane, Peoria, AZ 85383
MLS# 6982708Listed by: ENGEL & VOELKERS SCOTTSDALE - New
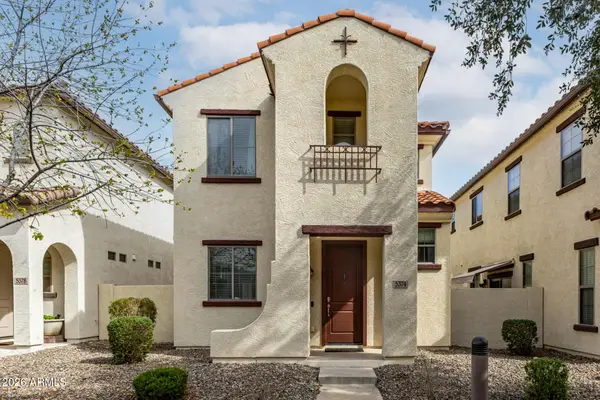 $410,000Active3 beds 3 baths1,493 sq. ft.
$410,000Active3 beds 3 baths1,493 sq. ft.5374 W Chisum Trail, Phoenix, AZ 85083
MLS# 6982715Listed by: DELEX REALTY

