39220 N 30th Drive, Phoenix, AZ 85086
Local realty services provided by:Better Homes and Gardens Real Estate BloomTree Realty
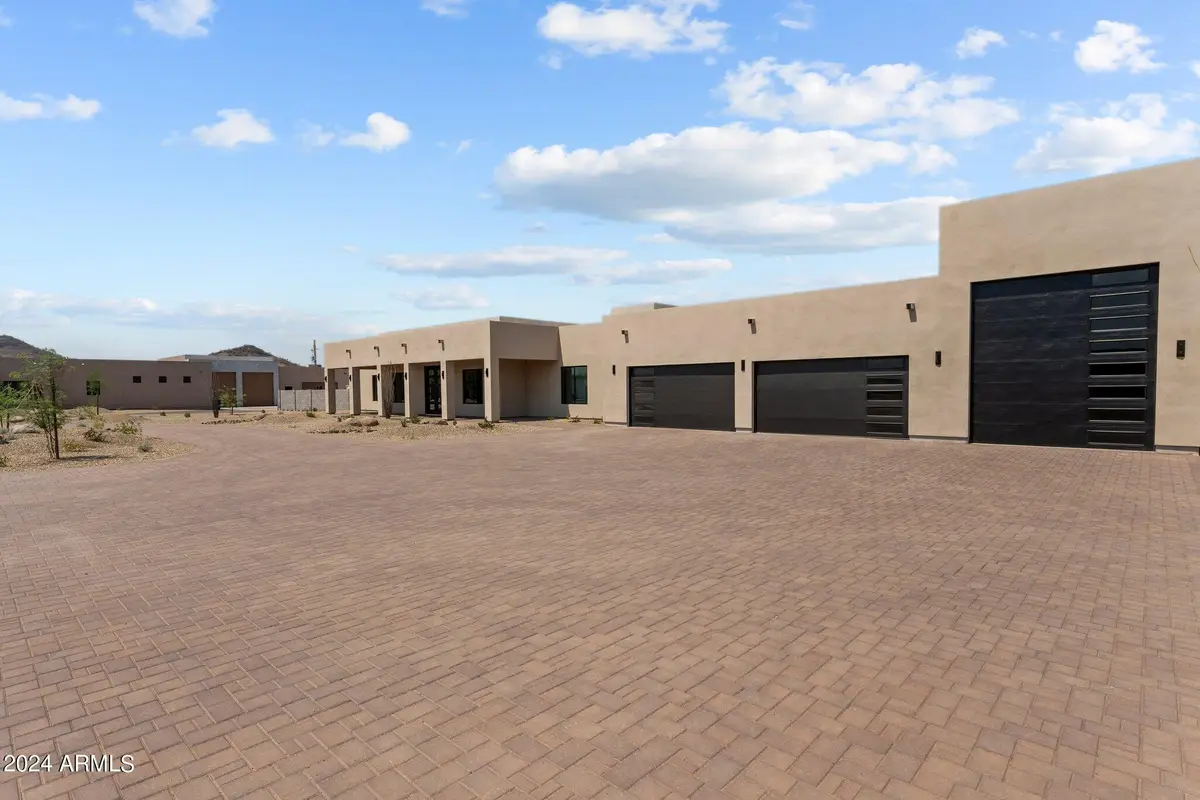
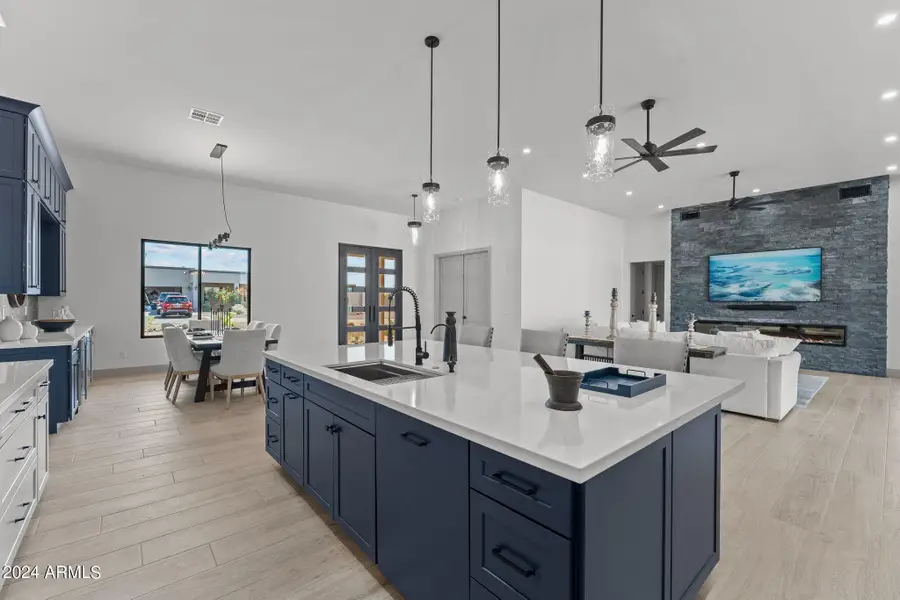
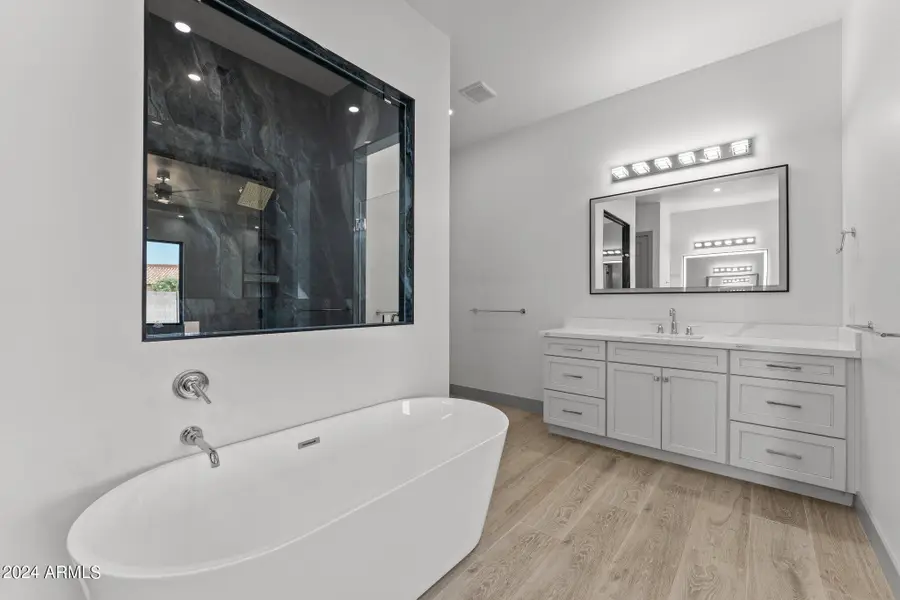
39220 N 30th Drive,Phoenix, AZ 85086
$1,600,000
- 4 Beds
- 6 Baths
- 3,800 sq. ft.
- Single family
- Active
Listed by:susan waggoner
Office:realty one group
MLS#:6731365
Source:ARMLS
Price summary
- Price:$1,600,000
- Price per sq. ft.:$421.05
About this home
Welcome to your dream retreat, where luxury meets adventure! Nestled in a secluded, gated community, this custom estate home is a haven for RV and off-road enthusiasts. With a 4-car extended-length garage and an attached RV garage, you'll have ample space to store your vehicles and gear, ready for your next journey.
Step through the elegant steel and glass doors into a world of opulence. The grand entrance features soaring 12-foot ceilings and an open great room with panoramic doors that invite the outdoors in. Cozy up by the electric fireplace or enjoy the seamless flow to the expansive pavered patio, perfect for relaxing or entertaining.
The chef's kitchen is a culinary masterpiece with a separate induction cook-top, wall oven, microwave, and a generous butler's pantry with sink The enormous island and matching cabinetry extend into the dining area, providing a stylish and functional space for meals and gatherings.
Enjoy the seamless flow of 8-foot interior doors and wood-look plank tile throughout, enhancing the open and airy feel of the split floor plan. The primary bedroom is a retreat of its own, featuring a private exit to your personal patio and a luxurious bathroom with a large walk-in shower, large soaking tub, separate vanities, leading to a spacious closet with a dressing table that connects to the laundry room.
For those who work or need extra space, there's an office/den and a convenient half bath for guests. The three guest bedrooms each come with a private en suite, ensuring comfort and privacy for all your visitors.
Don't miss the additional amenities like the large, open and pavered patio with another full bathroom. As well as 400 AMP panel in the garage and the central vac system, adding convenience and efficiency to your home.
This estate is more than just a home, it's a gateway to endless adventures and ultimate comfort. Make it yours and start living the life you've always dreamed of!
Contact an agent
Home facts
- Year built:2024
- Listing Id #:6731365
- Updated:July 25, 2025 at 02:46 PM
Rooms and interior
- Bedrooms:4
- Total bathrooms:6
- Full bathrooms:5
- Half bathrooms:1
- Living area:3,800 sq. ft.
Heating and cooling
- Heating:Electric
Structure and exterior
- Year built:2024
- Building area:3,800 sq. ft.
- Lot area:1 Acres
Schools
- High school:Boulder Creek High School
- Middle school:Desert Mountain Elementary
- Elementary school:Desert Mountain Elementary
Utilities
- Water:Shared Well
- Sewer:Septic In & Connected
Finances and disclosures
- Price:$1,600,000
- Price per sq. ft.:$421.05
- Tax amount:$709 (2024)
New listings near 39220 N 30th Drive
- New
 $282,500Active1 beds 1 baths742 sq. ft.
$282,500Active1 beds 1 baths742 sq. ft.29606 N Tatum Boulevard #149, Cave Creek, AZ 85331
MLS# 6905846Listed by: HOMESMART - New
 $759,900Active4 beds 3 baths2,582 sq. ft.
$759,900Active4 beds 3 baths2,582 sq. ft.44622 N 41st Drive, Phoenix, AZ 85087
MLS# 6905865Listed by: REALTY ONE GROUP - New
 $800,000Active3 beds 3 baths2,661 sq. ft.
$800,000Active3 beds 3 baths2,661 sq. ft.42019 N Golf Crest Road, Anthem, AZ 85086
MLS# 6905695Listed by: MOMENTUM BROKERS LLC - New
 $369,000Active3 beds 2 baths1,475 sq. ft.
$369,000Active3 beds 2 baths1,475 sq. ft.10761 W Beaubien Drive, Peoria, AZ 85373
MLS# 6905719Listed by: BERKSHIRE HATHAWAY HOMESERVICES ARIZONA PROPERTIES - New
 $872,216Active4 beds 3 baths2,770 sq. ft.
$872,216Active4 beds 3 baths2,770 sq. ft.7392 W Gambit Trail, Peoria, AZ 85383
MLS# 6905720Listed by: HOMELOGIC REAL ESTATE - New
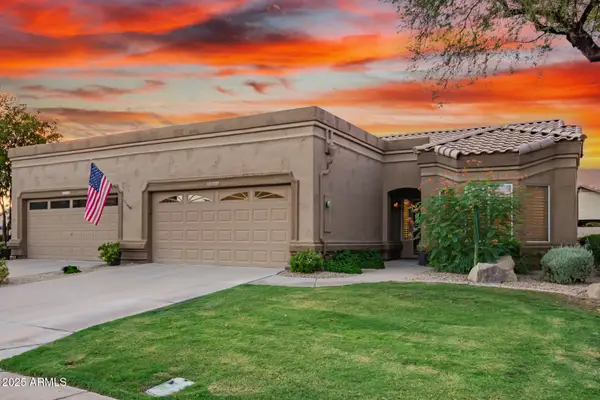 $423,900Active2 beds 2 baths1,448 sq. ft.
$423,900Active2 beds 2 baths1,448 sq. ft.9064 W Marco Polo Road, Peoria, AZ 85382
MLS# 6905736Listed by: HOMESMART - New
 $314,000Active2 beds 3 baths1,030 sq. ft.
$314,000Active2 beds 3 baths1,030 sq. ft.2150 W Alameda Road #1390, Phoenix, AZ 85085
MLS# 6905768Listed by: HOMESMART - New
 $598,744Active4 beds 3 baths2,373 sq. ft.
$598,744Active4 beds 3 baths2,373 sq. ft.32597 N 122nd Lane, Peoria, AZ 85383
MLS# 6905690Listed by: TAYLOR MORRISON (MLS ONLY) - New
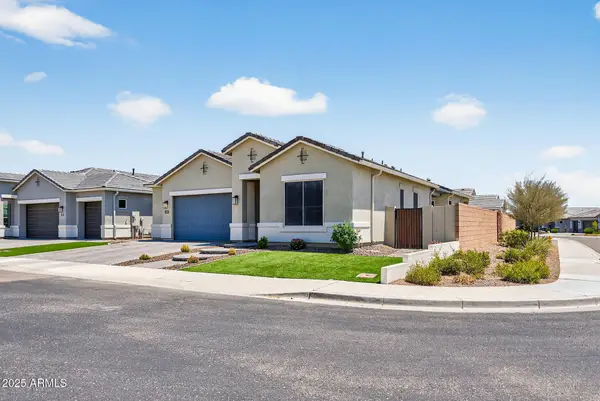 $650,000Active3 beds 2 baths2,165 sq. ft.
$650,000Active3 beds 2 baths2,165 sq. ft.21379 N 105th Avenue, Peoria, AZ 85382
MLS# 6905661Listed by: BROKERS HUB REALTY, LLC - New
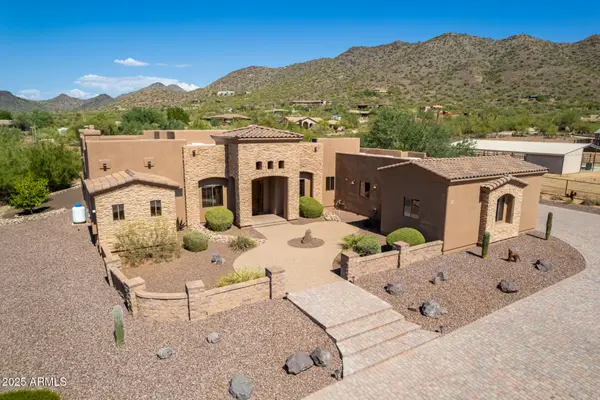 $1,385,000Active4 beds 3 baths3,264 sq. ft.
$1,385,000Active4 beds 3 baths3,264 sq. ft.3730 E Cloud Road, Cave Creek, AZ 85331
MLS# 6905634Listed by: DAISY DREAM HOMES REAL ESTATE, LLC
