4008 E Crimson Terrace, Cave Creek, AZ 85331
Local realty services provided by:Better Homes and Gardens Real Estate S.J. Fowler
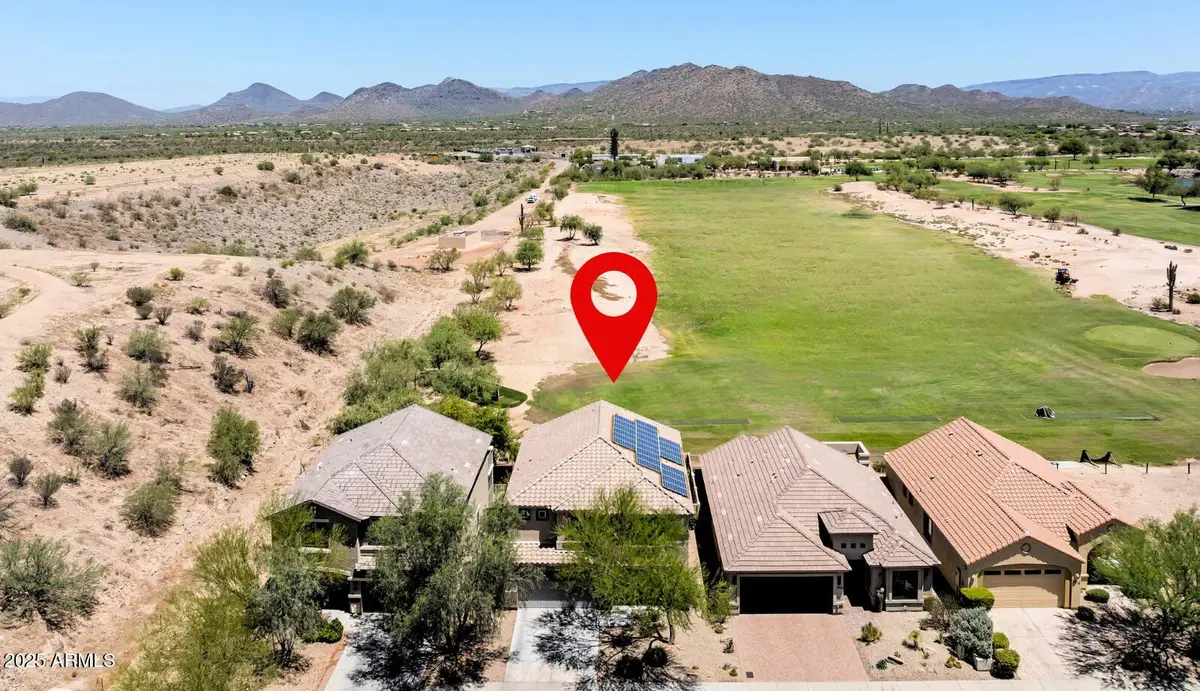
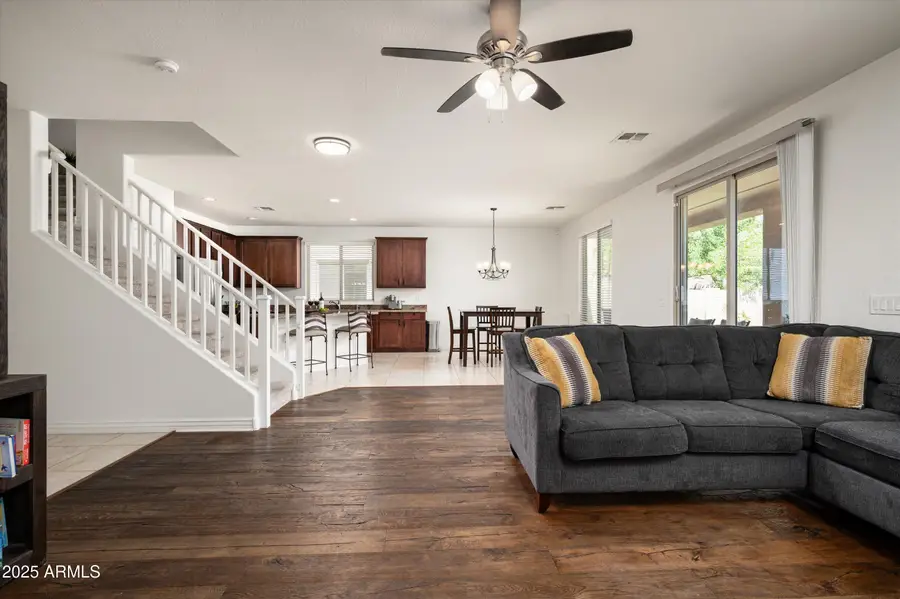
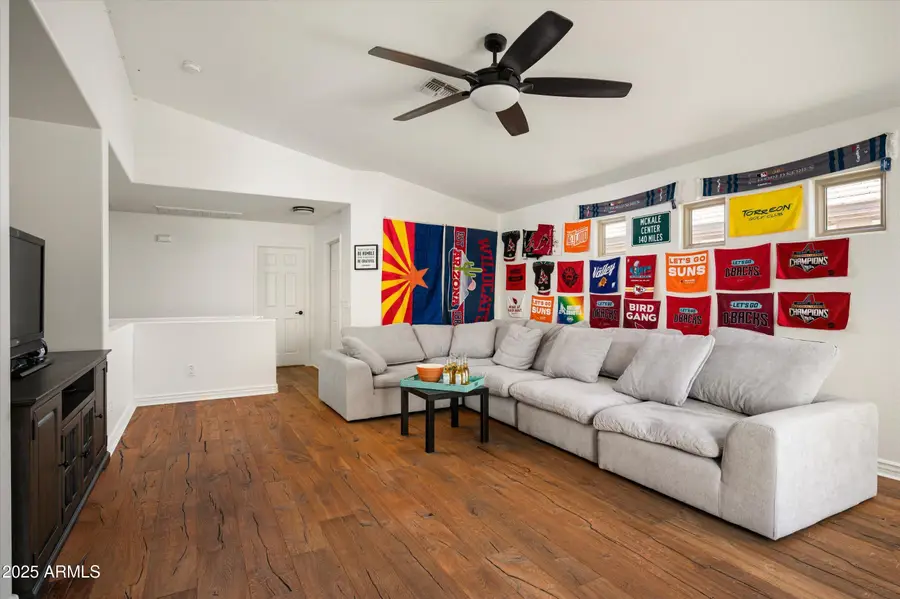
Listed by:cindy metz
Office:russ lyon sotheby's international realty
MLS#:6892348
Source:ARMLS
Price summary
- Price:$685,000
- Price per sq. ft.:$257.42
- Monthly HOA dues:$63.33
About this home
Fall in love with this location - boutique community walking distance to the Dove Valley Golf Club. Located on a culdesac lot and backs to golf with sweeping panoramic mountain views. Upgrades include Seller owned Solar, A/C (2022), newer refrigerator, microwave & range (2021), dishwasher (2023), water softener (2021) and rich rustic hardwood floors (2020). A warm and inviting great room floor plan flows seamlessly into a granite appointed kitchen with upgraded cabinetry, perfect for entertaining. A versatile downstairs office offers work from home convenience, while the spacious upstairs loft is ideal as a media room, play area, or second office. Step out onto the view deck to take in breathtaking Sonoran Desert sunsets. All bedrooms & laundry room are upstairs. Also available for lease. The backyard is low maintenance with synthetic grass and offers lots of privacy and big golf course and mountain views.
Contact an agent
Home facts
- Year built:2013
- Listing Id #:6892348
- Updated:August 03, 2025 at 03:00 PM
Rooms and interior
- Bedrooms:4
- Total bathrooms:3
- Full bathrooms:2
- Half bathrooms:1
- Living area:2,661 sq. ft.
Heating and cooling
- Heating:Electric
Structure and exterior
- Year built:2013
- Building area:2,661 sq. ft.
- Lot area:0.1 Acres
Schools
- High school:Cactus Shadows High School
- Middle school:Sonoran Trails Middle School
- Elementary school:Lone Mountain Elementary School
Utilities
- Water:City Water
Finances and disclosures
- Price:$685,000
- Price per sq. ft.:$257.42
- Tax amount:$1,731 (2024)
New listings near 4008 E Crimson Terrace
- New
 $800,000Active3 beds 3 baths2,661 sq. ft.
$800,000Active3 beds 3 baths2,661 sq. ft.42019 N Golf Crest Road, Anthem, AZ 85086
MLS# 6905695Listed by: MOMENTUM BROKERS LLC - New
 $369,000Active3 beds 2 baths1,475 sq. ft.
$369,000Active3 beds 2 baths1,475 sq. ft.10761 W Beaubien Drive, Peoria, AZ 85373
MLS# 6905719Listed by: BERKSHIRE HATHAWAY HOMESERVICES ARIZONA PROPERTIES - New
 $872,216Active4 beds 3 baths2,770 sq. ft.
$872,216Active4 beds 3 baths2,770 sq. ft.7392 W Gambit Trail, Peoria, AZ 85383
MLS# 6905720Listed by: HOMELOGIC REAL ESTATE - New
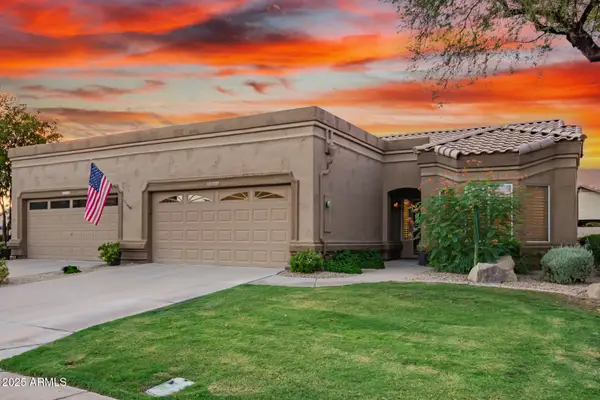 $423,900Active2 beds 2 baths1,448 sq. ft.
$423,900Active2 beds 2 baths1,448 sq. ft.9064 W Marco Polo Road, Peoria, AZ 85382
MLS# 6905736Listed by: HOMESMART - New
 $314,000Active2 beds 3 baths1,030 sq. ft.
$314,000Active2 beds 3 baths1,030 sq. ft.2150 W Alameda Road #1390, Phoenix, AZ 85085
MLS# 6905768Listed by: HOMESMART - New
 $598,744Active4 beds 3 baths2,373 sq. ft.
$598,744Active4 beds 3 baths2,373 sq. ft.32597 N 122nd Lane, Peoria, AZ 85383
MLS# 6905690Listed by: TAYLOR MORRISON (MLS ONLY) - New
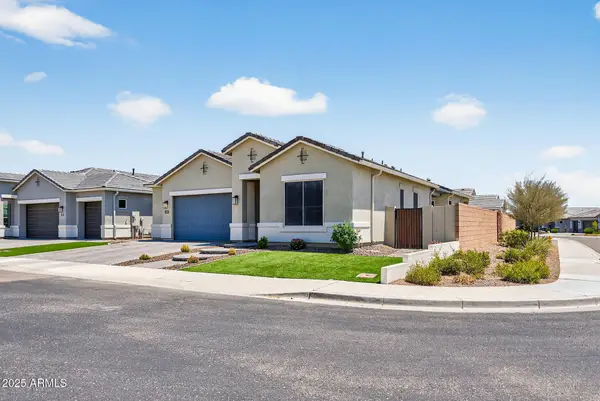 $650,000Active3 beds 2 baths2,165 sq. ft.
$650,000Active3 beds 2 baths2,165 sq. ft.21379 N 105th Avenue, Peoria, AZ 85382
MLS# 6905661Listed by: BROKERS HUB REALTY, LLC - New
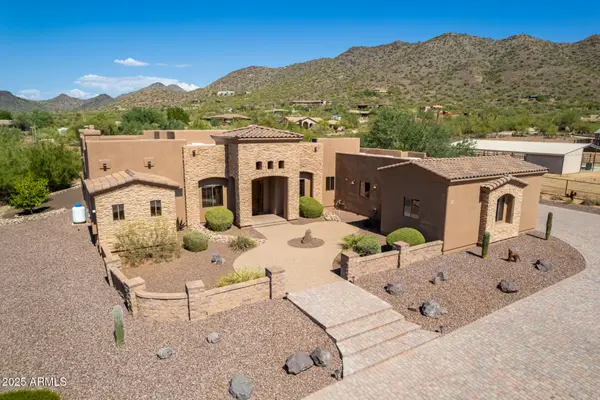 $1,385,000Active4 beds 3 baths3,264 sq. ft.
$1,385,000Active4 beds 3 baths3,264 sq. ft.3730 E Cloud Road, Cave Creek, AZ 85331
MLS# 6905634Listed by: DAISY DREAM HOMES REAL ESTATE, LLC - New
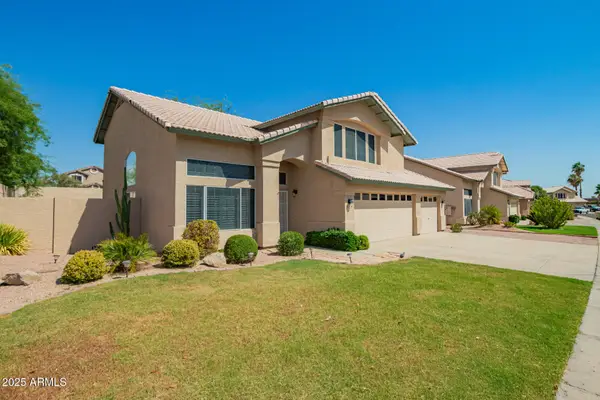 $650,000Active3 beds 3 baths2,190 sq. ft.
$650,000Active3 beds 3 baths2,190 sq. ft.20391 N 55th Drive, Glendale, AZ 85308
MLS# 6905580Listed by: KELLER WILLIAMS ARIZONA REALTY - New
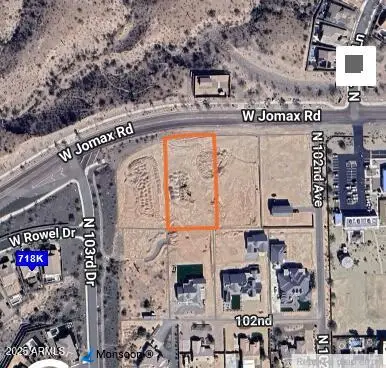 $565,000Active48871 Acres
$565,000Active48871 Acres-- W Peoria Avenue, Peoria, AZ 85383
MLS# 6905537Listed by: BEST HOMES REAL ESTATE
