4026 E Madre Del Oro Drive, Deer Valley, AZ 85331
Local realty services provided by:Better Homes and Gardens Real Estate S.J. Fowler
4026 E Madre Del Oro Drive,Cave Creek, AZ 85331
$784,950
- 4 Beds
- 4 Baths
- 2,765 sq. ft.
- Single family
- Active
Listed by: lorine k cobb
Office: fathom realty elite
MLS#:6866231
Source:ARMLS
Price summary
- Price:$784,950
- Price per sq. ft.:$283.89
- Monthly HOA dues:$114
About this home
STUNNING 4-BDRM 3.5 BATH HM WITH INCOME-PRODUCING GUEST SUITE! Unlock incredible value! Prime Neighborhood boasting a SEPERATE GUEST SUITE perfect for RENTAL INCOME or multi-generational living. Secure now! Main residence dazzles an open-concept layout featuring porcelain wood-look tile, quartz countertops, white Shaker cabinets, stainless steel appliances & gas range. Primary Suite offers a spa-like bath & w/i closet. Upstairs inclds a loft, 3 bdrms, a full bath & laundry. SELF-CONTAINED GUEST SUITE shines a private entrance, kitchen, bdrm & private bath. Stacked laundry & W/I closet. Ideal for rental income, Mother In Law or teenagers! Enjoy lush backyard with mature fruit trees! Entire house has water purification system. R/O System in both homes, Smart Home Features and a 2 Car-Garage with EV Charging. This rare find blends luxury, flexibility, and profit potential. This is a rare find in a desirable neighborhood! Don't miss your chance to own a property that offers flexibility, privacy, and long-term value. Schedule your tour today!
Contact an agent
Home facts
- Year built:2019
- Listing ID #:6866231
- Updated:February 10, 2026 at 04:06 PM
Rooms and interior
- Bedrooms:4
- Total bathrooms:4
- Full bathrooms:3
- Half bathrooms:1
- Living area:2,765 sq. ft.
Heating and cooling
- Cooling:Ceiling Fan(s)
- Heating:Natural Gas
Structure and exterior
- Year built:2019
- Building area:2,765 sq. ft.
- Lot area:0.14 Acres
Schools
- High school:Cactus Shadows High School
- Middle school:Sonoran Trails Middle School
- Elementary school:Desert Willow Elementary School
Utilities
- Water:City Water
Finances and disclosures
- Price:$784,950
- Price per sq. ft.:$283.89
- Tax amount:$1,926 (2024)
New listings near 4026 E Madre Del Oro Drive
- New
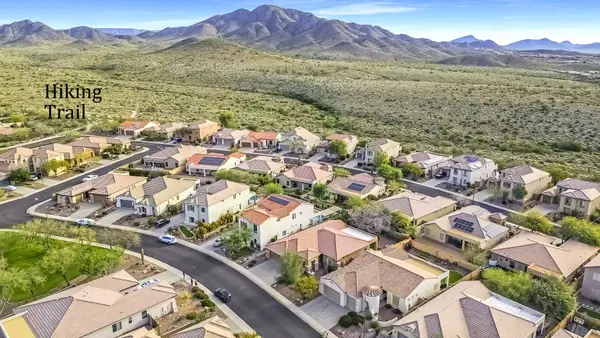 $599,000Active3 beds 2 baths2,075 sq. ft.
$599,000Active3 beds 2 baths2,075 sq. ft.42903 N Courage Trail, Anthem, AZ 85086
MLS# 6982985Listed by: CENTURY 21 DESERT ESTATES - New
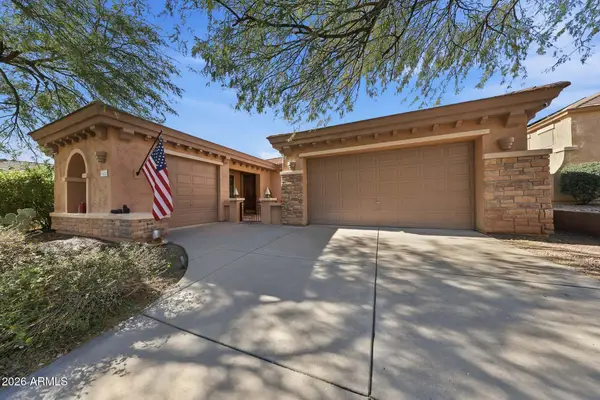 $675,000Active4 beds 3 baths2,295 sq. ft.
$675,000Active4 beds 3 baths2,295 sq. ft.42820 N Livingstone Way, Anthem, AZ 85086
MLS# 6982989Listed by: EXP REALTY  $1,665,000Pending4 beds 5 baths4,124 sq. ft.
$1,665,000Pending4 beds 5 baths4,124 sq. ft.1880 E Creek Canyon Road, Phoenix, AZ 85086
MLS# 6983007Listed by: RE/MAX FINE PROPERTIES- New
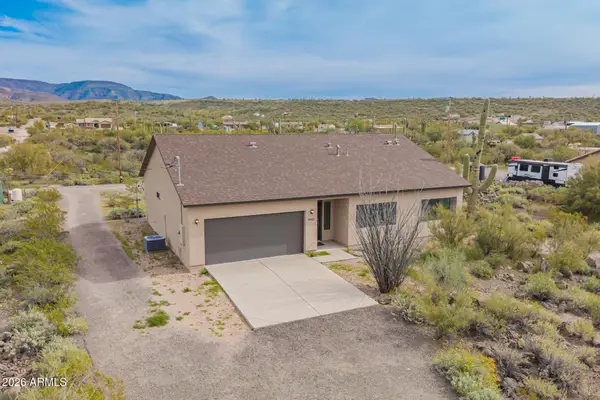 $560,000Active3 beds 2 baths1,605 sq. ft.
$560,000Active3 beds 2 baths1,605 sq. ft.49112 N 3rd Avenue, New River, AZ 85087
MLS# 6982915Listed by: FATHOM REALTY ELITE - New
 $1,250,000Active4 beds 3 baths3,300 sq. ft.
$1,250,000Active4 beds 3 baths3,300 sq. ft.31226 N Ranch Road, Cave Creek, AZ 85331
MLS# 6982923Listed by: DELEX REALTY - New
 $970,000Active4 beds 2 baths2,226 sq. ft.
$970,000Active4 beds 2 baths2,226 sq. ft.28621 N 55th Street, Cave Creek, AZ 85331
MLS# 6982953Listed by: N.B. ANDREWS AND ASSOCIATES - New
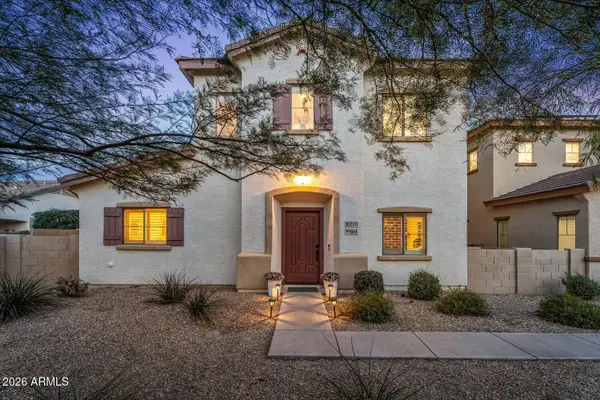 $400,000Active3 beds 3 baths1,574 sq. ft.
$400,000Active3 beds 3 baths1,574 sq. ft.10370 W Sands Drive #464, Peoria, AZ 85383
MLS# 6982792Listed by: HOMESMART - New
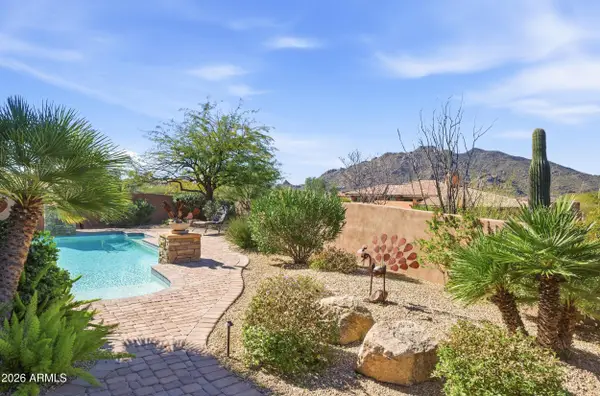 $1,600,000Active3 beds 4 baths3,704 sq. ft.
$1,600,000Active3 beds 4 baths3,704 sq. ft.37170 N Granite Creek Lane, Carefree, AZ 85377
MLS# 6982815Listed by: FATHOM REALTY ELITE - New
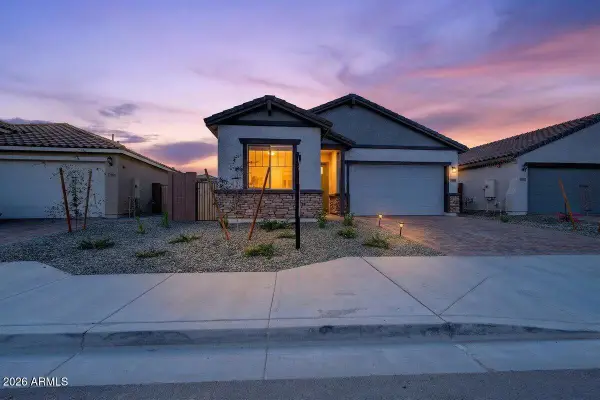 $680,000Active4 beds 3 baths2,120 sq. ft.
$680,000Active4 beds 3 baths2,120 sq. ft.28598 N 133rd Lane, Peoria, AZ 85383
MLS# 6982708Listed by: ENGEL & VOELKERS SCOTTSDALE - New
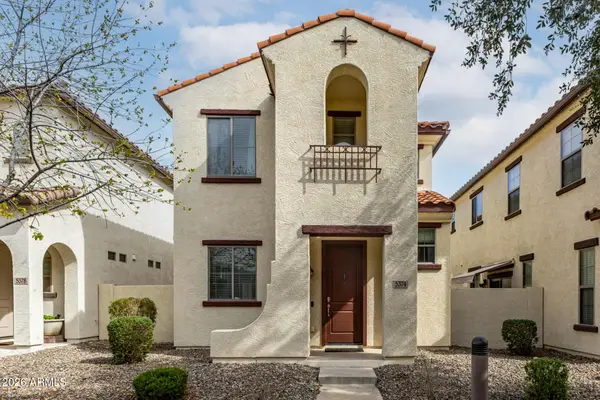 $410,000Active3 beds 3 baths1,493 sq. ft.
$410,000Active3 beds 3 baths1,493 sq. ft.5374 W Chisum Trail, Phoenix, AZ 85083
MLS# 6982715Listed by: DELEX REALTY

