4042 W Avenida Del Sol --, Glendale, AZ 85310
Local realty services provided by:Better Homes and Gardens Real Estate S.J. Fowler
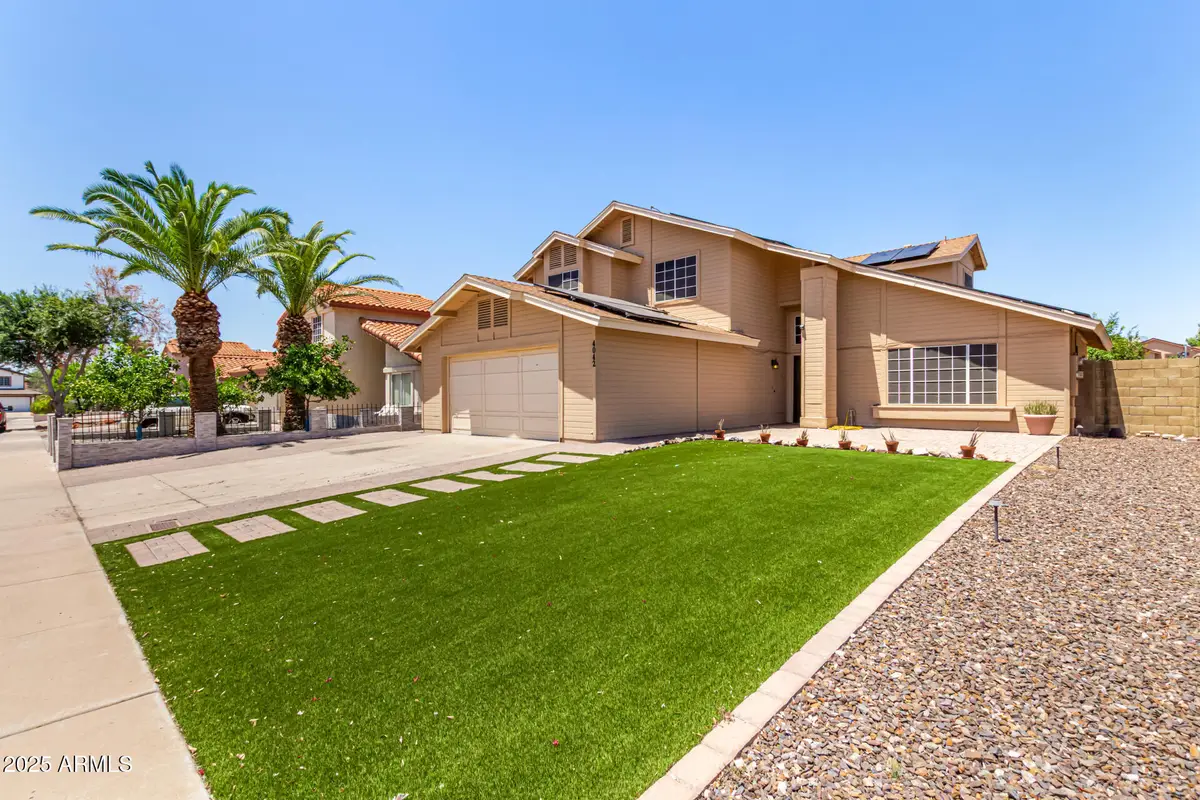
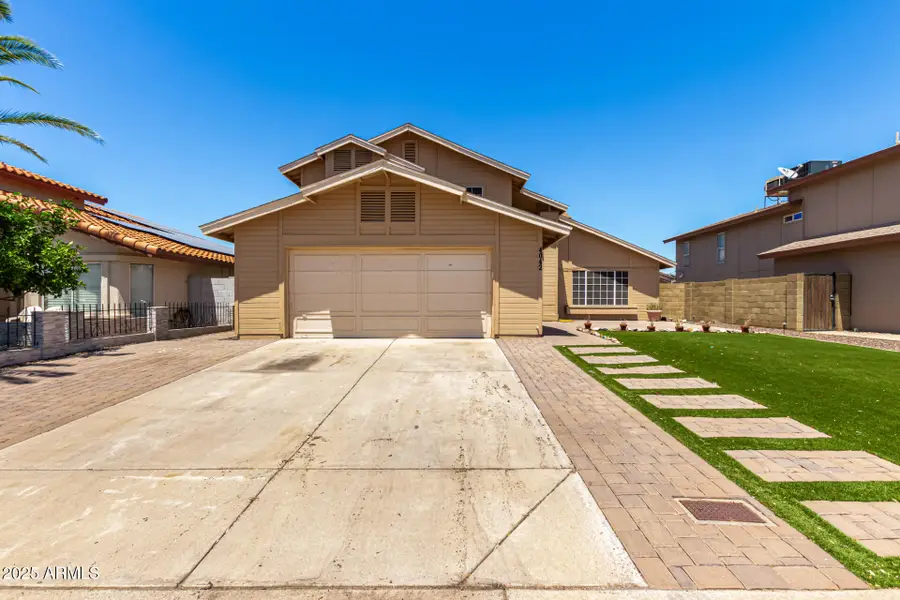
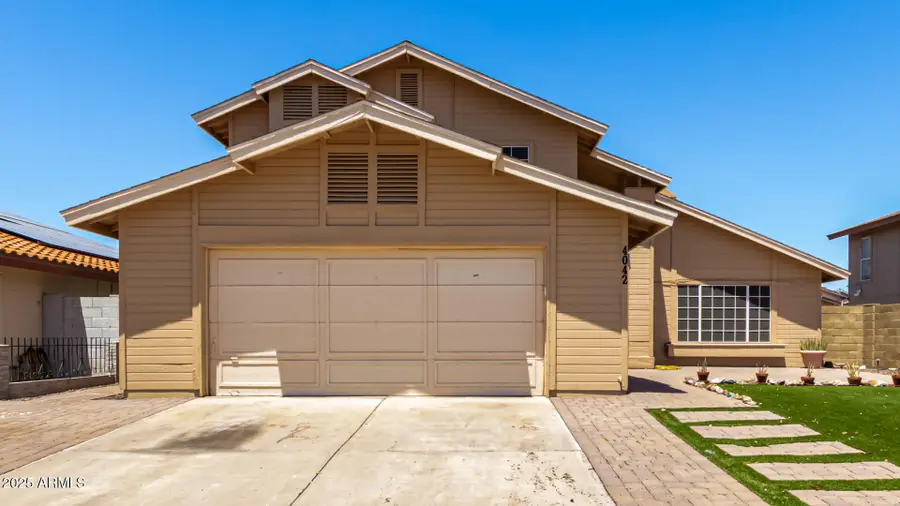
Upcoming open houses
- Sat, Aug 1610:00 am - 01:00 pm
Listed by:bryce hull
Office:homesmart
MLS#:6899187
Source:ARMLS
Price summary
- Price:$475,000
- Price per sq. ft.:$226.3
- Monthly HOA dues:$20
About this home
Beautifully Maintained Home in Prime Location with Desirable Floor Plan.Situated in a highly sought-after community, this beautifully maintained residence offers both comfort and convenience, just minutes from premier golf courses, a popular water park, scenic recreation areas, a tranquil lake, and an array of shopping and dining options.
Step into the light-filled living room, where an open and inviting layout welcomes you in. The thoughtfully designed kitchen, complete with quality finishes, provides the ideal space for cooking, gathering, and entertaining—perfect for hosting holidays or weekend get-togethers.
A rare and valuable bonus: a well-sized bedroom is located on the main floor, ideal for guests, a home office, or multigenerational living. Upstairs, the expansive primary suite features a private balconyperfect for morning coffee or evening relaxationas well as generous closet space. Two additional spacious bedrooms offer flexibility for family, guests, or work-from-home needs.The backyard is an entertainer's dream, featuring a covered patio and lush green lawnideal for summer BBQs, outdoor dining, or a safe play area for children and pets.Don't miss this opportunity to own a home that combines timeless charm, a functional layout, and an unbeatable location.
Contact an agent
Home facts
- Year built:1988
- Listing Id #:6899187
- Updated:August 13, 2025 at 03:16 PM
Rooms and interior
- Bedrooms:4
- Total bathrooms:3
- Full bathrooms:3
- Living area:2,099 sq. ft.
Heating and cooling
- Cooling:Ceiling Fan(s)
- Heating:Electric
Structure and exterior
- Year built:1988
- Building area:2,099 sq. ft.
- Lot area:0.13 Acres
Schools
- High school:Sandra Day O'Connor High School
- Middle school:Hillcrest Middle School
- Elementary school:Desert Sage Elementary School
Utilities
- Water:City Water
Finances and disclosures
- Price:$475,000
- Price per sq. ft.:$226.3
- Tax amount:$1,767 (2024)
New listings near 4042 W Avenida Del Sol --
- New
 $800,000Active3 beds 3 baths2,661 sq. ft.
$800,000Active3 beds 3 baths2,661 sq. ft.42019 N Golf Crest Road, Anthem, AZ 85086
MLS# 6905695Listed by: MOMENTUM BROKERS LLC - New
 $369,000Active3 beds 2 baths1,475 sq. ft.
$369,000Active3 beds 2 baths1,475 sq. ft.10761 W Beaubien Drive, Peoria, AZ 85373
MLS# 6905719Listed by: BERKSHIRE HATHAWAY HOMESERVICES ARIZONA PROPERTIES - New
 $872,216Active4 beds 3 baths2,770 sq. ft.
$872,216Active4 beds 3 baths2,770 sq. ft.7392 W Gambit Trail, Peoria, AZ 85383
MLS# 6905720Listed by: HOMELOGIC REAL ESTATE - New
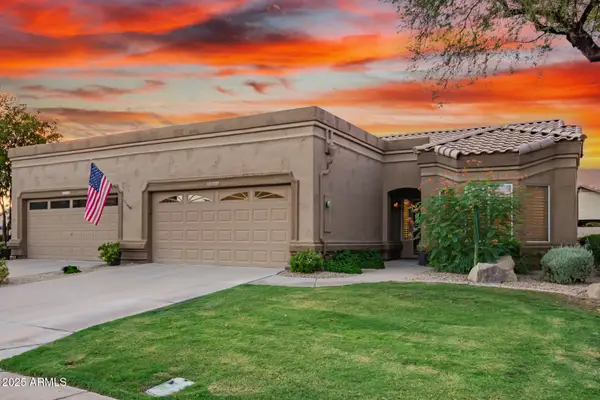 $423,900Active2 beds 2 baths1,448 sq. ft.
$423,900Active2 beds 2 baths1,448 sq. ft.9064 W Marco Polo Road, Peoria, AZ 85382
MLS# 6905736Listed by: HOMESMART - New
 $314,000Active2 beds 3 baths1,030 sq. ft.
$314,000Active2 beds 3 baths1,030 sq. ft.2150 W Alameda Road #1390, Phoenix, AZ 85085
MLS# 6905768Listed by: HOMESMART - New
 $598,744Active4 beds 3 baths2,373 sq. ft.
$598,744Active4 beds 3 baths2,373 sq. ft.32597 N 122nd Lane, Peoria, AZ 85383
MLS# 6905690Listed by: TAYLOR MORRISON (MLS ONLY) - New
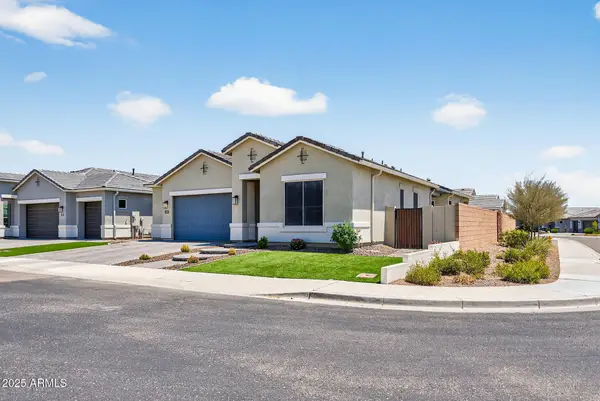 $650,000Active3 beds 2 baths2,165 sq. ft.
$650,000Active3 beds 2 baths2,165 sq. ft.21379 N 105th Avenue, Peoria, AZ 85382
MLS# 6905661Listed by: BROKERS HUB REALTY, LLC - New
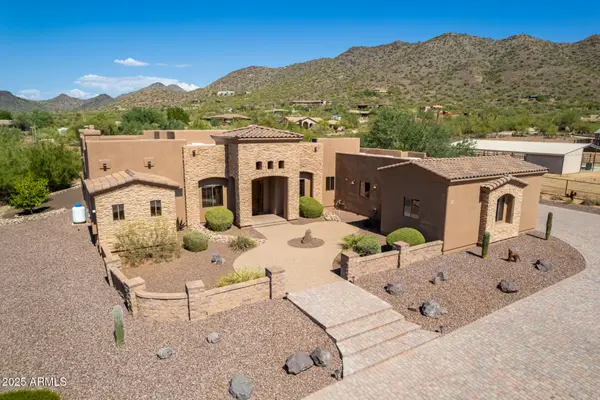 $1,385,000Active4 beds 3 baths3,264 sq. ft.
$1,385,000Active4 beds 3 baths3,264 sq. ft.3730 E Cloud Road, Cave Creek, AZ 85331
MLS# 6905634Listed by: DAISY DREAM HOMES REAL ESTATE, LLC - New
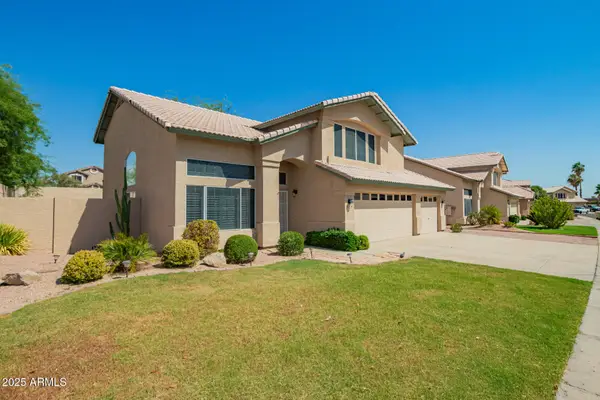 $650,000Active3 beds 3 baths2,190 sq. ft.
$650,000Active3 beds 3 baths2,190 sq. ft.20391 N 55th Drive, Glendale, AZ 85308
MLS# 6905580Listed by: KELLER WILLIAMS ARIZONA REALTY - New
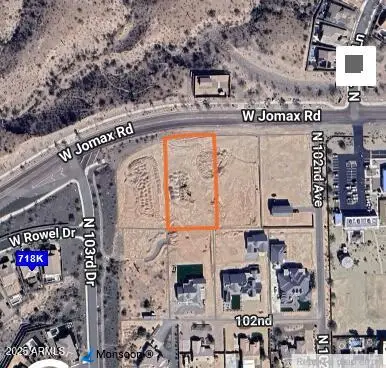 $565,000Active48871 Acres
$565,000Active48871 Acres-- W Peoria Avenue, Peoria, AZ 85383
MLS# 6905537Listed by: BEST HOMES REAL ESTATE
