4136 W Fallen Leaf Lane, Glendale, AZ 85310
Local realty services provided by:Better Homes and Gardens Real Estate S.J. Fowler
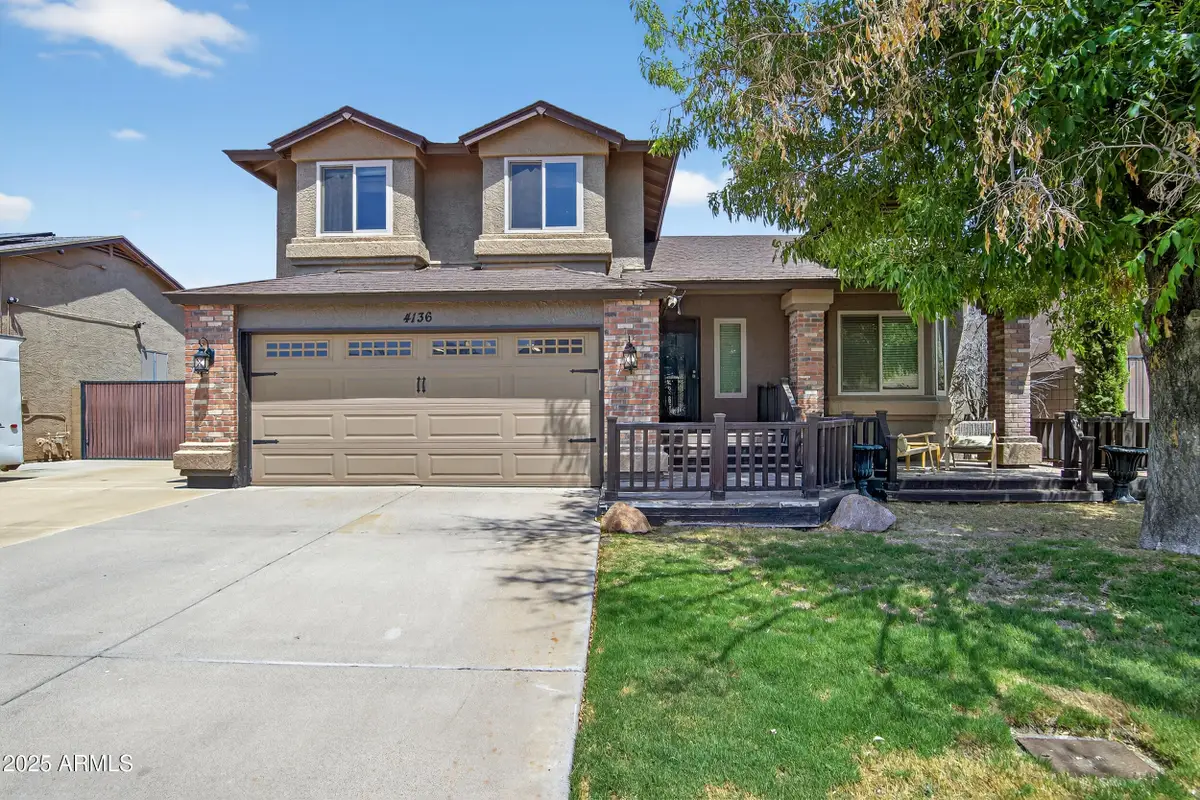
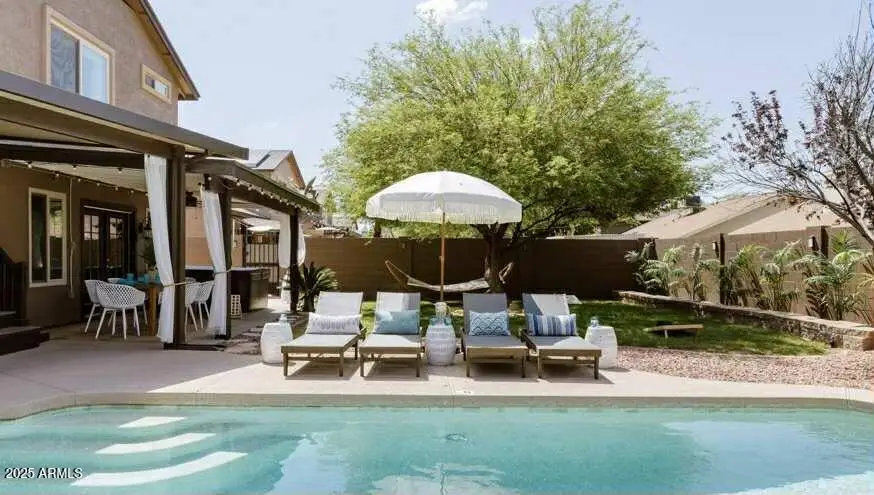
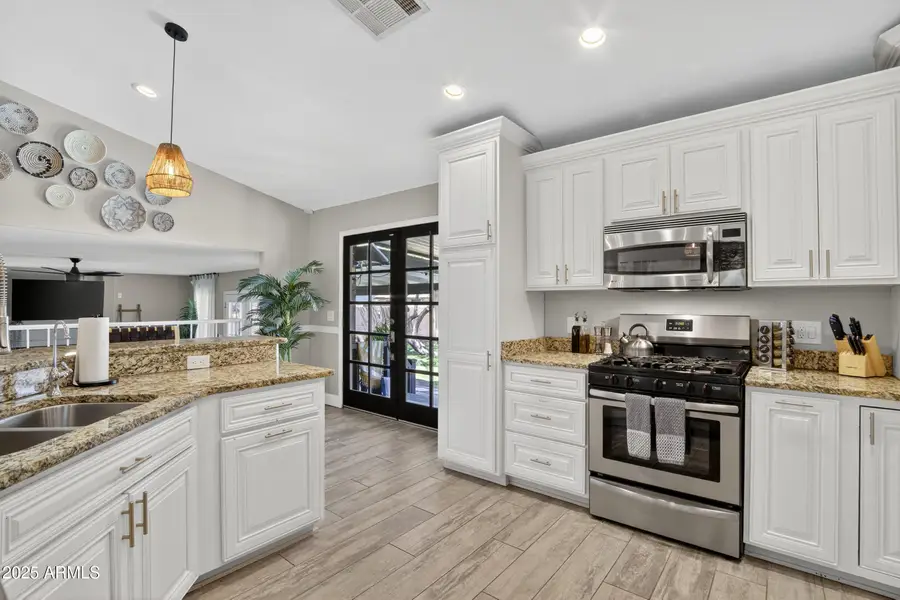
4136 W Fallen Leaf Lane,Glendale, AZ 85310
$500,000
- 3 Beds
- 3 Baths
- 1,832 sq. ft.
- Single family
- Active
Upcoming open houses
- Fri, Aug 1504:00 pm - 07:00 pm
- Sat, Aug 1611:00 am - 03:00 pm
- Sun, Aug 1710:00 am - 02:00 pm
Listed by:janaya goselin
Office:exp realty
MLS#:6905414
Source:ARMLS
Price summary
- Price:$500,000
- Price per sq. ft.:$272.93
About this home
This beautifully updated 3-bedroom, 2.5-bath tri-level home blends style, comfort, and convenience in one stunning package. Step inside to find fresh interior paint, an upgraded kitchen with modern finishes, and more beautiful upgrades.
Enjoy Arizona living year-round in your sparkling heated pool, perfect for entertaining or unwinding after a long day. The backyard offers a true retreat, complete with covered patio, lounging areas, and space to enjoy the sunshine. Located just minutes from the rapidly expanding TSMC semiconductor plant and surrounded by exciting growth and development, this home is poised in one of Glendale's most promising areas, ideal for both homeowners and investors.
With its thoughtful upgrades, inviting floor plan, and prime location, this house is ready to welcome you home.
Contact an agent
Home facts
- Year built:1991
- Listing Id #:6905414
- Updated:August 14, 2025 at 04:41 PM
Rooms and interior
- Bedrooms:3
- Total bathrooms:3
- Full bathrooms:2
- Half bathrooms:1
- Living area:1,832 sq. ft.
Heating and cooling
- Cooling:Ceiling Fan(s)
- Heating:Electric, Natural Gas
Structure and exterior
- Year built:1991
- Building area:1,832 sq. ft.
- Lot area:0.15 Acres
Schools
- High school:Sandra Day O'Connor High School
- Middle school:Hillcrest Middle School
- Elementary school:Desert Sage Elementary School
Utilities
- Water:City Water
Finances and disclosures
- Price:$500,000
- Price per sq. ft.:$272.93
- Tax amount:$2,204
New listings near 4136 W Fallen Leaf Lane
- New
 $800,000Active3 beds 3 baths2,661 sq. ft.
$800,000Active3 beds 3 baths2,661 sq. ft.42019 N Golf Crest Road, Anthem, AZ 85086
MLS# 6905695Listed by: MOMENTUM BROKERS LLC - New
 $369,000Active3 beds 2 baths1,475 sq. ft.
$369,000Active3 beds 2 baths1,475 sq. ft.10761 W Beaubien Drive, Peoria, AZ 85373
MLS# 6905719Listed by: BERKSHIRE HATHAWAY HOMESERVICES ARIZONA PROPERTIES - New
 $872,216Active4 beds 3 baths2,770 sq. ft.
$872,216Active4 beds 3 baths2,770 sq. ft.7392 W Gambit Trail, Peoria, AZ 85383
MLS# 6905720Listed by: HOMELOGIC REAL ESTATE - New
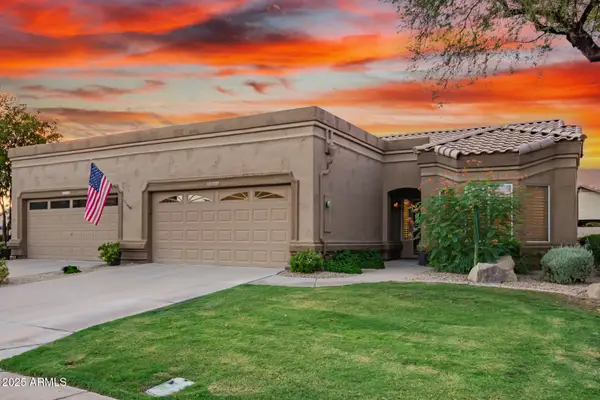 $423,900Active2 beds 2 baths1,448 sq. ft.
$423,900Active2 beds 2 baths1,448 sq. ft.9064 W Marco Polo Road, Peoria, AZ 85382
MLS# 6905736Listed by: HOMESMART - New
 $314,000Active2 beds 3 baths1,030 sq. ft.
$314,000Active2 beds 3 baths1,030 sq. ft.2150 W Alameda Road #1390, Phoenix, AZ 85085
MLS# 6905768Listed by: HOMESMART - New
 $598,744Active4 beds 3 baths2,373 sq. ft.
$598,744Active4 beds 3 baths2,373 sq. ft.32597 N 122nd Lane, Peoria, AZ 85383
MLS# 6905690Listed by: TAYLOR MORRISON (MLS ONLY) - New
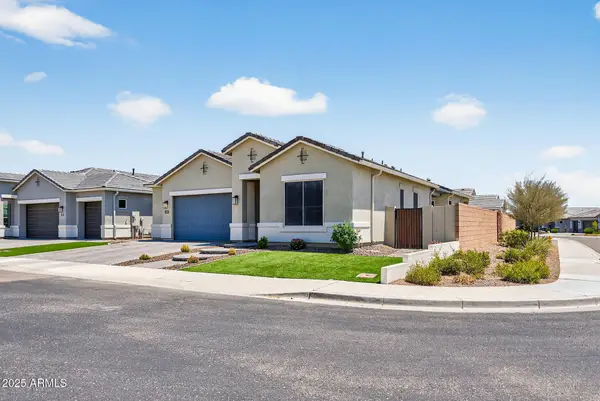 $650,000Active3 beds 2 baths2,165 sq. ft.
$650,000Active3 beds 2 baths2,165 sq. ft.21379 N 105th Avenue, Peoria, AZ 85382
MLS# 6905661Listed by: BROKERS HUB REALTY, LLC - New
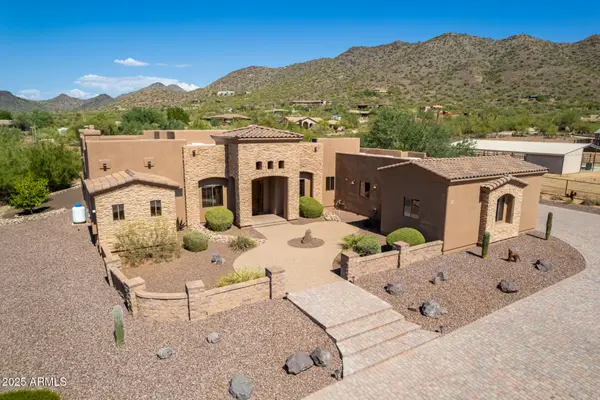 $1,385,000Active4 beds 3 baths3,264 sq. ft.
$1,385,000Active4 beds 3 baths3,264 sq. ft.3730 E Cloud Road, Cave Creek, AZ 85331
MLS# 6905634Listed by: DAISY DREAM HOMES REAL ESTATE, LLC - New
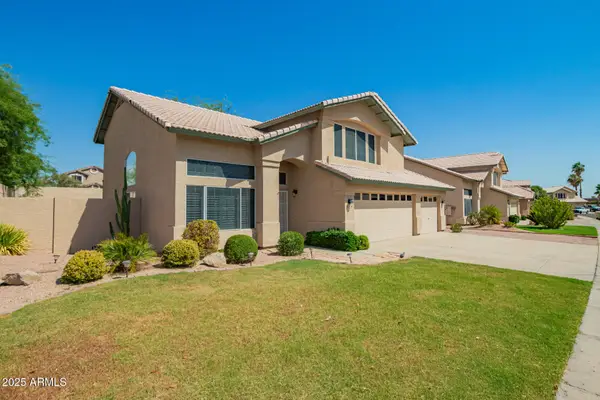 $650,000Active3 beds 3 baths2,190 sq. ft.
$650,000Active3 beds 3 baths2,190 sq. ft.20391 N 55th Drive, Glendale, AZ 85308
MLS# 6905580Listed by: KELLER WILLIAMS ARIZONA REALTY - New
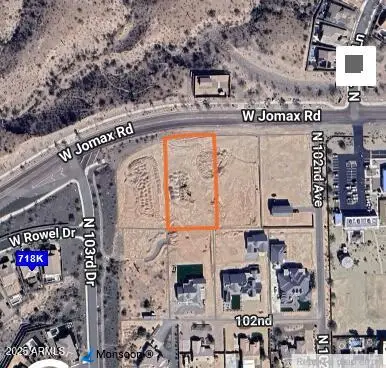 $565,000Active48871 Acres
$565,000Active48871 Acres-- W Peoria Avenue, Peoria, AZ 85383
MLS# 6905537Listed by: BEST HOMES REAL ESTATE
