4235 E Desert Marigold Drive, Deer Valley, AZ 85331
Local realty services provided by:Better Homes and Gardens Real Estate BloomTree Realty
4235 E Desert Marigold Drive,Cave Creek, AZ 85331
$650,000
- 4 Beds
- 2 Baths
- - sq. ft.
- Single family
- Pending
Listed by: linda z leblang
Office: re/max fine properties
MLS#:6929193
Source:ARMLS
Price summary
- Price:$650,000
About this home
Welcome to Tatum Ranch! This beautifully maintained 4-bedroom, 2-bath residence with a private office and 2-car garage offers the perfect blend of comfort, style, & efficiency. Step inside to an open, light-filled floor plan highlighted by a cozy fireplace & energy-saving solar tubes. The kitchen boasts modern appliances—ideal for both everyday living and entertaining. The versatile private office offers endless possibilities, whether you need a dedicated workspace, game room, playroom, library, or creative studio. Owned solar panels provide exceptional energy efficiency & long-term peace of mind. The spacious primary suite features a walk-in closet and plenty of room to unwind. Outdoors, your backyard retreat awaits with a PebbleTec saltwater pool, & inviting patio space. There is a charming pagodaperfect for gatherings or quiet relaxation.
Nestled in the highly desirable Cave Creek community of Tatum Ranch, this home is just steps from the elementary school and minutes from golf courses, hiking trails, dining, and shopping.
Contact an agent
Home facts
- Year built:1993
- Listing ID #:6929193
- Updated:November 20, 2025 at 10:13 AM
Rooms and interior
- Bedrooms:4
- Total bathrooms:2
- Full bathrooms:2
Heating and cooling
- Cooling:Ceiling Fan(s)
- Heating:Electric
Structure and exterior
- Year built:1993
- Lot area:0.12 Acres
Schools
- High school:Cactus Shadows High School
- Middle school:Sonoran Trails Middle School
- Elementary school:Desert Willow Elementary School
Utilities
- Water:City Water
Finances and disclosures
- Price:$650,000
- Tax amount:$1,631
New listings near 4235 E Desert Marigold Drive
- New
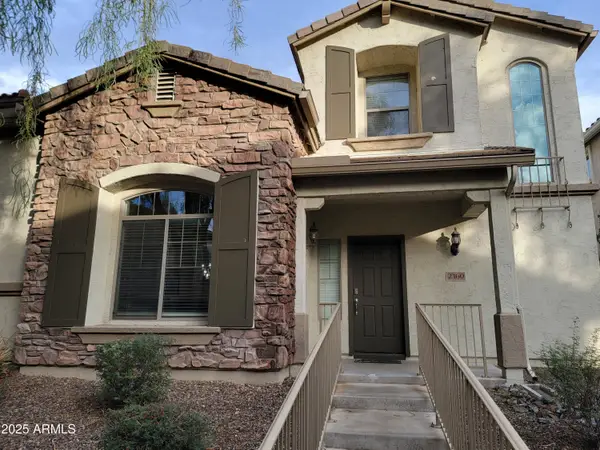 $410,000Active3 beds 3 baths1,454 sq. ft.
$410,000Active3 beds 3 baths1,454 sq. ft.2160 W Barwick Drive, Phoenix, AZ 85085
MLS# 6949556Listed by: WEST USA REALTY - New
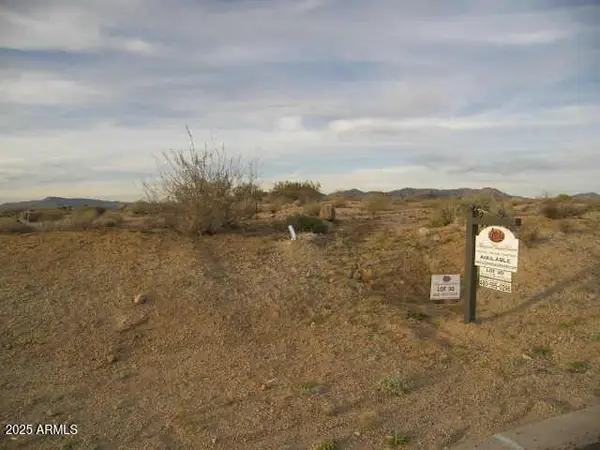 $499,999Active0.99 Acres
$499,999Active0.99 Acres8466 E Nightingale Star Drive #30, Scottsdale, AZ 85266
MLS# 6949536Listed by: COMPASS 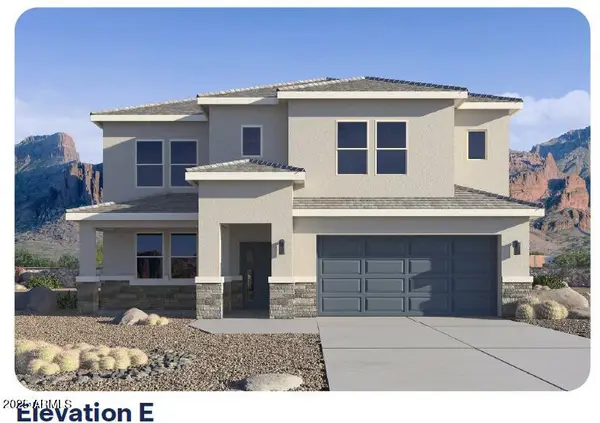 $884,870Pending4 beds 4 baths3,222 sq. ft.
$884,870Pending4 beds 4 baths3,222 sq. ft.24518 N 24th Way, Phoenix, AZ 85024
MLS# 6949283Listed by: DRH PROPERTIES INC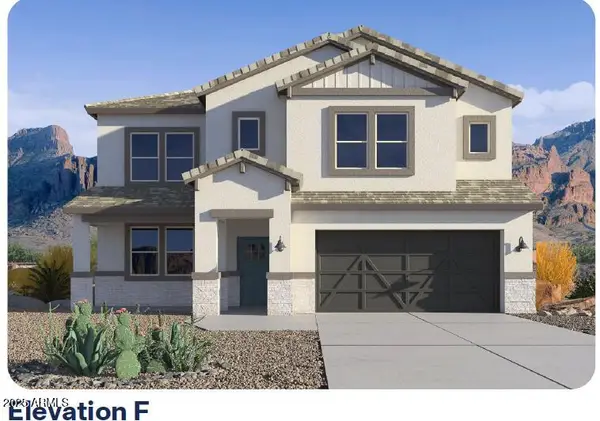 $916,910Pending4 beds 4 baths3,222 sq. ft.
$916,910Pending4 beds 4 baths3,222 sq. ft.2457 E Villa Linda Drive, Phoenix, AZ 85024
MLS# 6949296Listed by: DRH PROPERTIES INC- New
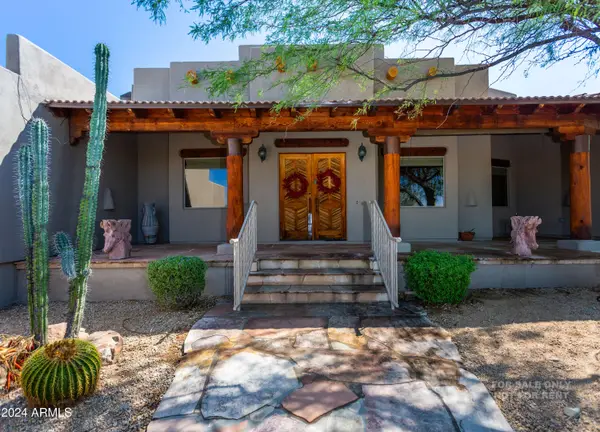 $2,600,000Active5 beds 5 baths5,799 sq. ft.
$2,600,000Active5 beds 5 baths5,799 sq. ft.40777 N Echo Canyon Drive, Cave Creek, AZ 85331
MLS# 6949285Listed by: MY HOME GROUP REAL ESTATE - New
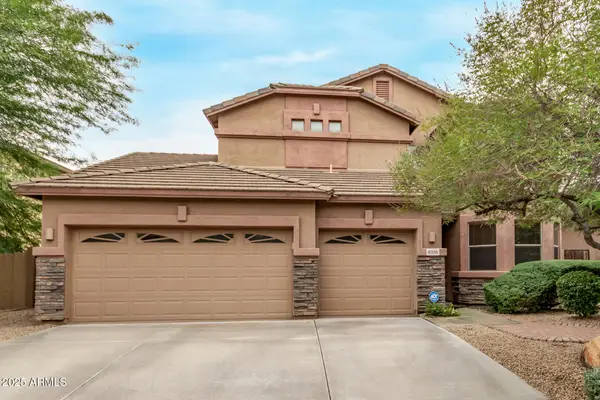 $615,000Active5 beds 3 baths2,758 sq. ft.
$615,000Active5 beds 3 baths2,758 sq. ft.8335 W Maya Drive, Peoria, AZ 85383
MLS# 6949301Listed by: RUSS LYON SOTHEBY'S INTERNATIONAL REALTY - New
 $649,000Active4 beds 3 baths2,293 sq. ft.
$649,000Active4 beds 3 baths2,293 sq. ft.7344 W Morrow Drive, Glendale, AZ 85308
MLS# 6949328Listed by: SUNHAVEN REAL ESTATE - New
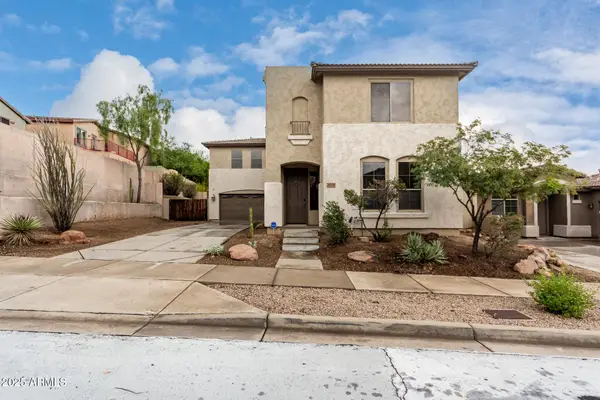 $535,000Active4 beds 3 baths2,483 sq. ft.
$535,000Active4 beds 3 baths2,483 sq. ft.34725 N 26th Avenue, Phoenix, AZ 85086
MLS# 6949344Listed by: DPR REALTY LLC - New
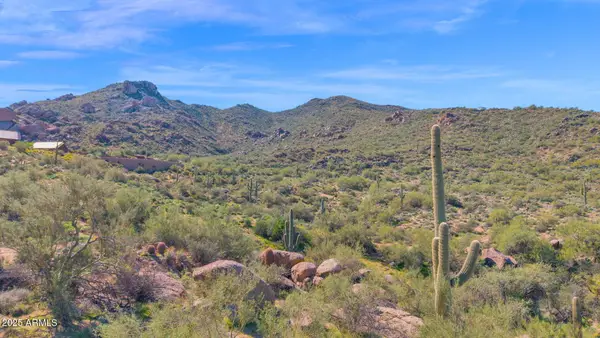 $1,100,000Active2.86 Acres
$1,100,000Active2.86 Acres37008 N Nighthawk Way #7, Carefree, AZ 85377
MLS# 6949375Listed by: RUSS LYON SOTHEBY'S INTERNATIONAL REALTY - New
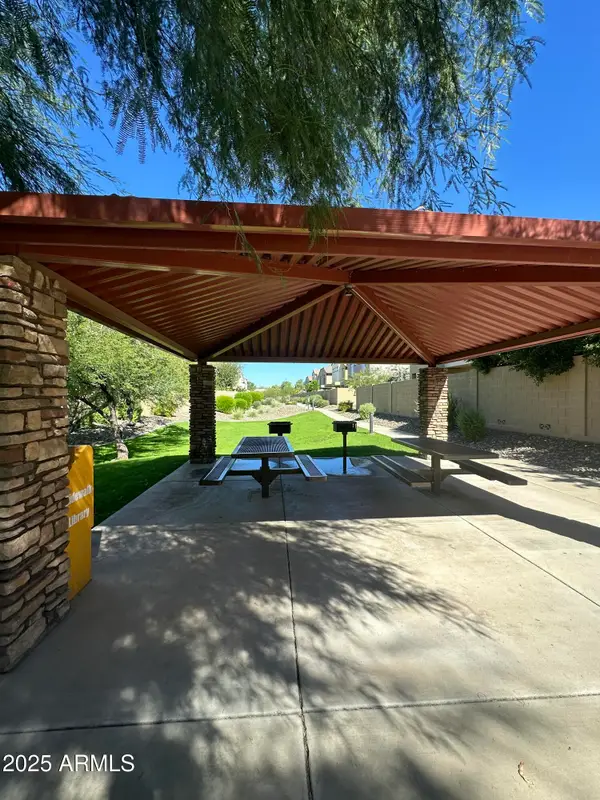 $343,000Active2 beds 2 baths1,130 sq. ft.
$343,000Active2 beds 2 baths1,130 sq. ft.2725 E Mine Creek Road #2156, Phoenix, AZ 85024
MLS# 6949205Listed by: HOMESMART REALTY
