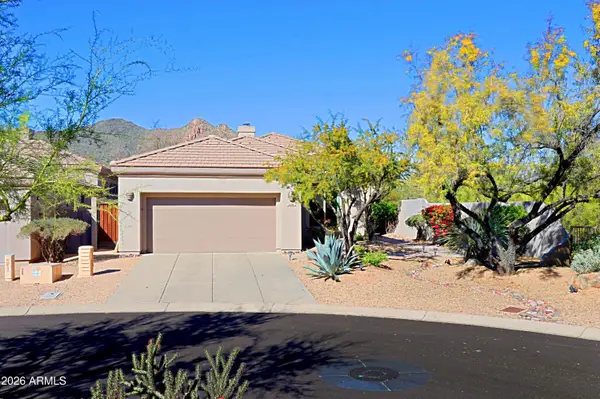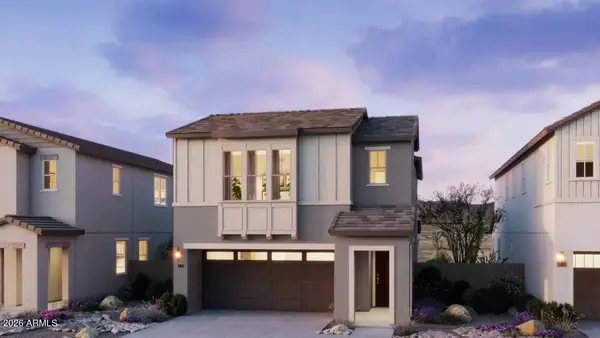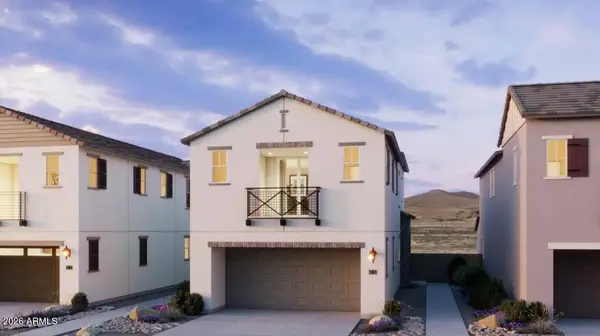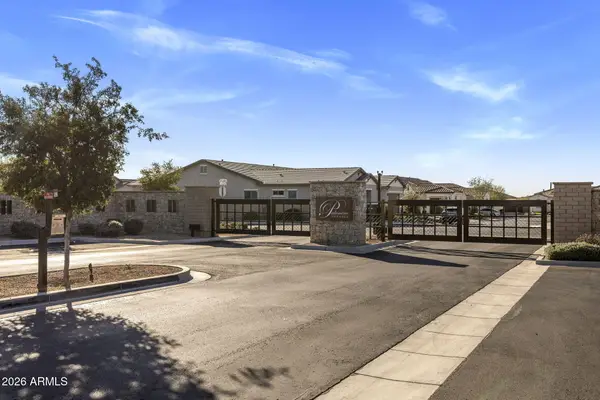42418 N Sierra Vista Drive, Deer Valley, AZ 85331
Local realty services provided by:Better Homes and Gardens Real Estate S.J. Fowler
Listed by: anthony turco, john a turcoAnthony@TheTurcoGroup.com
Office: local luxury christie's international real estate
MLS#:6806974
Source:ARMLS
Price summary
- Price:$3,250,000
- Price per sq. ft.:$907.82
About this home
Move-in ready new build. Construction completed September 2025. Experience the allure of this single-story masterpiece, thoughtfully crafted by Full Circle Custom Homes. Nestled in the vibrant heart of Cave Creek, this stunning home is surrounded by breathtaking mountain vistas and set on a sprawling 4.5-acre lot. Spanning 3,580 square feet, the residence seamlessly blends elegance with functionality, offering 4 spacious bedrooms, each with its own walk-in closet and en-suite bathroom, a powder room, and a dedicated office. The gourmet kitchen is a chef's dream, perfectly integrated into the expansive great room, which features a striking stone fireplace that radiates warmth and invites relaxation. A sophisticated dining area with a built-in wine wall cabinet sets the stage for memorable gatherings. The primary suite is a serene retreat,with desert views, an oversized walk-in closet, and a spa-inspired bathroom / walk-in glass shower. Every detail of this home speaks to luxury, from the designer cabinetry and premium finishes to the oversized four-car garage. Outside, enjoy the sights and sounds of nature alongside a sparkling pool with a sunken spa and panoramic sunset views. For those seeking additional space, an optional guest casita can be added. Located 5 minutes north of the lively town of Cave Creek and 30 minutes to the upscale shops, restaurants, and cultural attractions of North Scottsdale. 3D tour and drone video of the development available for further details.
Contact an agent
Home facts
- Year built:2025
- Listing ID #:6806974
- Updated:January 23, 2026 at 04:16 PM
Rooms and interior
- Bedrooms:4
- Total bathrooms:4
- Full bathrooms:3
- Half bathrooms:1
- Living area:3,580 sq. ft.
Heating and cooling
- Cooling:Ceiling Fan(s)
- Heating:Electric
Structure and exterior
- Year built:2025
- Building area:3,580 sq. ft.
- Lot area:4.52 Acres
Schools
- High school:Cactus Shadows High School
- Middle school:Desert Willow Elementary School
- Elementary school:Black Mountain Elementary School
Finances and disclosures
- Price:$3,250,000
- Price per sq. ft.:$907.82
- Tax amount:$6 (2024)
New listings near 42418 N Sierra Vista Drive
- New
 $384,500Active2 beds 2 baths1,291 sq. ft.
$384,500Active2 beds 2 baths1,291 sq. ft.9707 W Oraibi Drive, Peoria, AZ 85382
MLS# 6973240Listed by: REALTY ONE GROUP - New
 $537,500Active3 beds 2 baths1,667 sq. ft.
$537,500Active3 beds 2 baths1,667 sq. ft.19980 N 63rd Drive, Glendale, AZ 85308
MLS# 6973245Listed by: HOMESMART - Open Sat, 12 to 2pmNew
 $765,000Active2 beds 2 baths1,410 sq. ft.
$765,000Active2 beds 2 baths1,410 sq. ft.7086 E Whispering Mesquite Trail, Scottsdale, AZ 85266
MLS# 6973183Listed by: SONORAN PROPERTIES ASSOCIATES - Open Sun, 12 to 3pmNew
 $1,450,000Active4 beds 3 baths3,375 sq. ft.
$1,450,000Active4 beds 3 baths3,375 sq. ft.34858 N 81st Street, Scottsdale, AZ 85266
MLS# 6973185Listed by: KELLER WILLIAMS ARIZONA REALTY - New
 $640,000Active3 beds 2 baths2,142 sq. ft.
$640,000Active3 beds 2 baths2,142 sq. ft.9964 W Patrick Lane, Peoria, AZ 85383
MLS# 6973113Listed by: MY HOME GROUP REAL ESTATE  $689,990Pending4 beds 4 baths2,511 sq. ft.
$689,990Pending4 beds 4 baths2,511 sq. ft.26415 N 24th Drive, Phoenix, AZ 85085
MLS# 6973089Listed by: RISEWELL HOMES $599,990Pending3 beds 3 baths1,964 sq. ft.
$599,990Pending3 beds 3 baths1,964 sq. ft.2441 W Maximo Way, Phoenix, AZ 85085
MLS# 6973096Listed by: RISEWELL HOMES- Open Sun, 1 to 4pmNew
 $1,495,000Active3 beds 3 baths3,127 sq. ft.
$1,495,000Active3 beds 3 baths3,127 sq. ft.5529 E Via Caballo Blanco --, Cave Creek, AZ 85331
MLS# 6973044Listed by: BERKSHIRE HATHAWAY HOMESERVICES ARIZONA PROPERTIES  $2,195,000Active4 beds 5 baths4,124 sq. ft.
$2,195,000Active4 beds 5 baths4,124 sq. ft.6811 E Dale Lane, Scottsdale, AZ 85266
MLS# 6946898Listed by: RE/MAX FINE PROPERTIES- Open Sat, 12 to 3pmNew
 $815,000Active4 beds 3 baths2,405 sq. ft.
$815,000Active4 beds 3 baths2,405 sq. ft.7351 W Bent Tree Drive, Peoria, AZ 85383
MLS# 6972948Listed by: REAL ESTATE COLLECTION
