4302 E Milton Drive, Deer Valley, AZ 85331
Local realty services provided by:Better Homes and Gardens Real Estate BloomTree Realty
4302 E Milton Drive,Cave Creek, AZ 85331
$520,000
- 3 Beds
- 3 Baths
- 1,798 sq. ft.
- Single family
- Pending
Listed by: rebecca kadlec
Office: axen realty, llc.
MLS#:6919561
Source:ARMLS
Price summary
- Price:$520,000
- Price per sq. ft.:$289.21
- Monthly HOA dues:$32.67
About this home
Rare opportunity in Tatum Ranch on an oversized 10,000+sq ft. lot! This 3 bed plus loft home features soaring ceilings, an open staircase, and tons of natural light. The flexible loft space is perfect for a home office, playroom or easily converted to 4th bedroom. Spacious kitchen and living areas offer great flow and potential for updates. The backyard has room for a pool, turf or outdoor kitchen, far more usable space than most lots in the area. surrounded by remodeled comps, selling between $575k-$674K, this home is priced accordingly in as-is condition. Giving buyers instant equity with light cosmetic updates. Perfect for owner occupants or investors who want to personalize without major structural work. Don't let a few updates hold you back. This may qualify as a renovation loan. Ask how to roll improvements into one low down payment loan with our trusted lender. Bring your imagination and unlock the full potential of the incredible property?
Contact an agent
Home facts
- Year built:1995
- Listing ID #:6919561
- Updated:December 17, 2025 at 07:44 PM
Rooms and interior
- Bedrooms:3
- Total bathrooms:3
- Full bathrooms:2
- Half bathrooms:1
- Living area:1,798 sq. ft.
Heating and cooling
- Cooling:Ceiling Fan(s)
- Heating:Electric
Structure and exterior
- Year built:1995
- Building area:1,798 sq. ft.
- Lot area:0.23 Acres
Schools
- High school:Cactus Shadows High School
- Middle school:Sonoran Trails Middle School
- Elementary school:Desert Willow Elementary School
Utilities
- Water:City Water
Finances and disclosures
- Price:$520,000
- Price per sq. ft.:$289.21
- Tax amount:$1,631 (2024)
New listings near 4302 E Milton Drive
- New
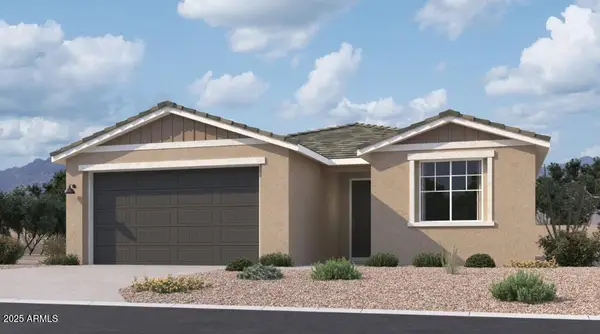 $569,990Active3 beds 2 baths1,779 sq. ft.
$569,990Active3 beds 2 baths1,779 sq. ft.7571 W Avenida Del Rey --, Peoria, AZ 85383
MLS# 6959256Listed by: COMPASS - New
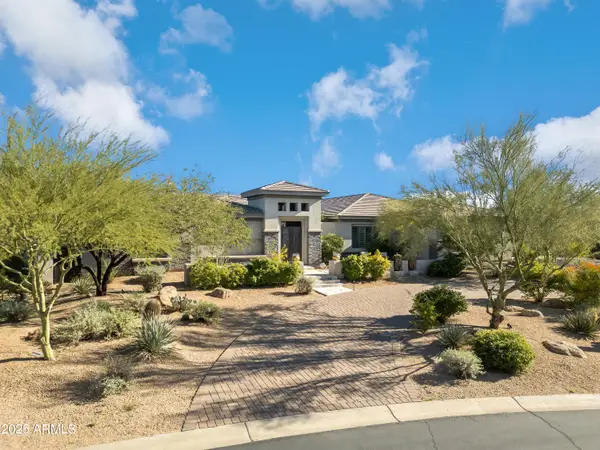 $1,990,000Active5 beds 5 baths4,947 sq. ft.
$1,990,000Active5 beds 5 baths4,947 sq. ft.27897 N 71st Street, Scottsdale, AZ 85266
MLS# 6959259Listed by: EXP REALTY - New
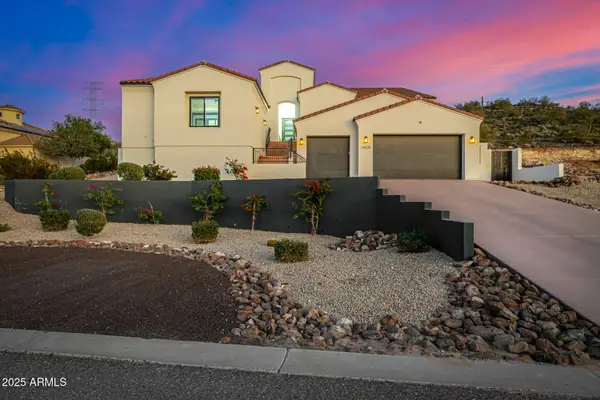 $1,749,000Active4 beds 5 baths3,270 sq. ft.
$1,749,000Active4 beds 5 baths3,270 sq. ft.24225 N 65th Avenue, Glendale, AZ 85310
MLS# 6959211Listed by: PRESTON PORTER REALTY INC - New
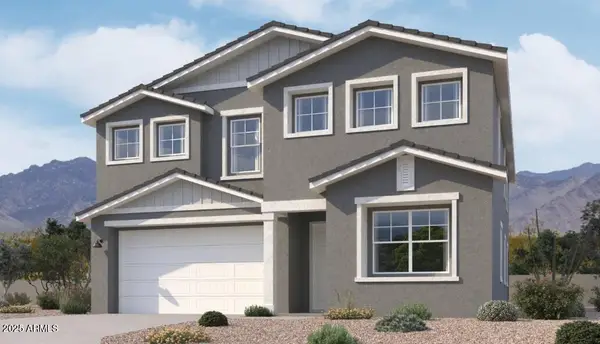 $689,990Active4 beds 4 baths3,024 sq. ft.
$689,990Active4 beds 4 baths3,024 sq. ft.25499 N 75th Lane, Peoria, AZ 85383
MLS# 6959218Listed by: COMPASS - New
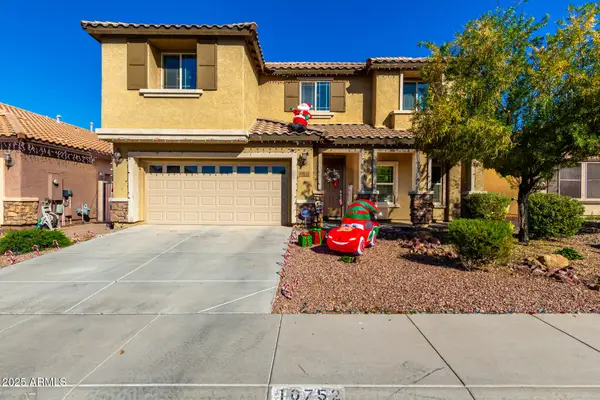 $649,318Active5 beds 3 baths3,120 sq. ft.
$649,318Active5 beds 3 baths3,120 sq. ft.10752 W Desert Elm Lane, Peoria, AZ 85383
MLS# 6958984Listed by: WEST USA REALTY - New
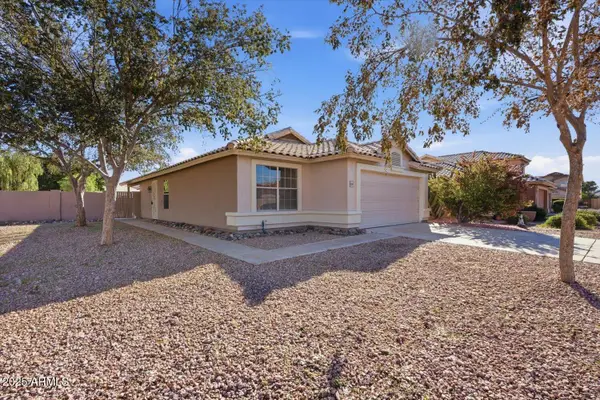 $399,950Active3 beds 2 baths1,289 sq. ft.
$399,950Active3 beds 2 baths1,289 sq. ft.19519 N 53rd Drive, Glendale, AZ 85308
MLS# 6959006Listed by: REALTY ONE GROUP - New
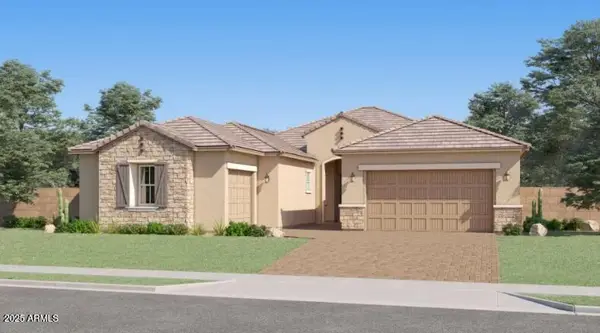 $907,990Active4 beds 3 baths3,024 sq. ft.
$907,990Active4 beds 3 baths3,024 sq. ft.26403 N 79th Drive, Peoria, AZ 85383
MLS# 6959023Listed by: LENNAR SALES CORP - New
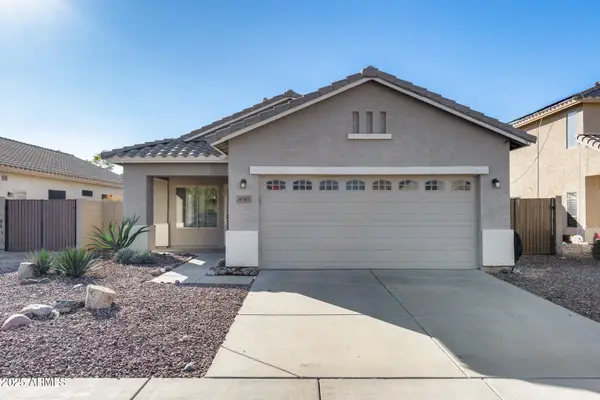 $480,000Active3 beds 2 baths1,264 sq. ft.
$480,000Active3 beds 2 baths1,264 sq. ft.4043 W Desert Hollow Drive, Phoenix, AZ 85083
MLS# 6958832Listed by: MY HOME GROUP REAL ESTATE - New
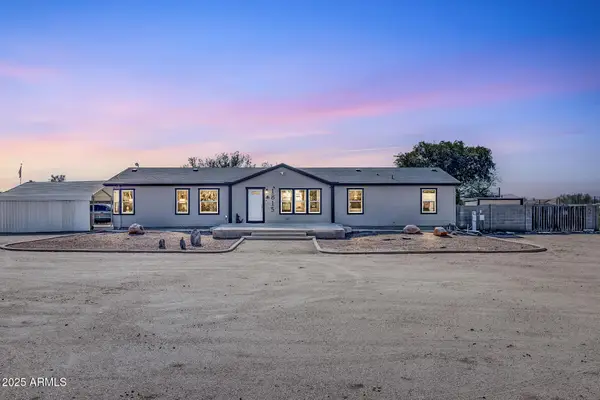 $550,000Active3 beds 2 baths2,160 sq. ft.
$550,000Active3 beds 2 baths2,160 sq. ft.1815 E La Salle Road, Phoenix, AZ 85086
MLS# 6958841Listed by: MY HOME GROUP REAL ESTATE - Open Sat, 8:30am to 3:30pmNew
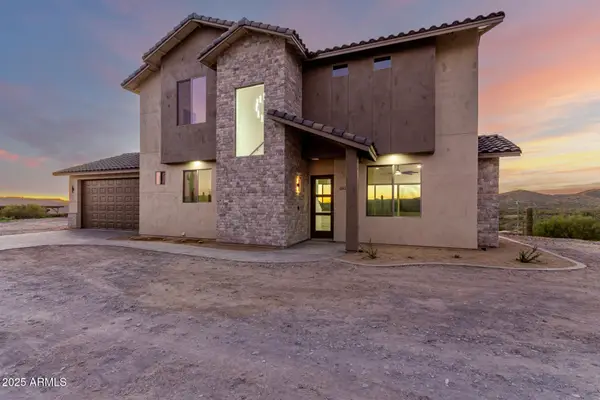 $699,999Active3 beds 3 baths2,028 sq. ft.
$699,999Active3 beds 3 baths2,028 sq. ft.2605 W Ute Court, New River, AZ 85087
MLS# 6958794Listed by: HOMESMART
