43415 N 65th Street, Cave Creek, AZ 85331
Local realty services provided by:Better Homes and Gardens Real Estate BloomTree Realty
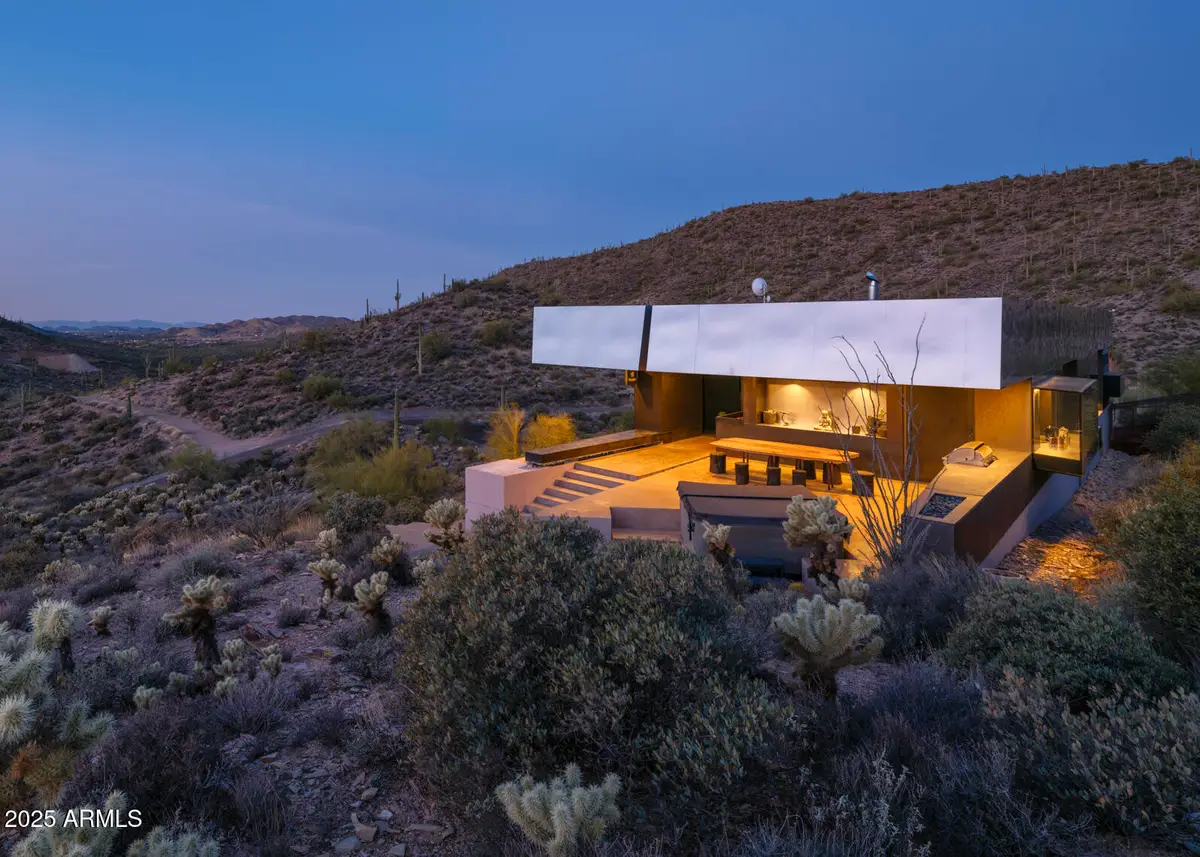

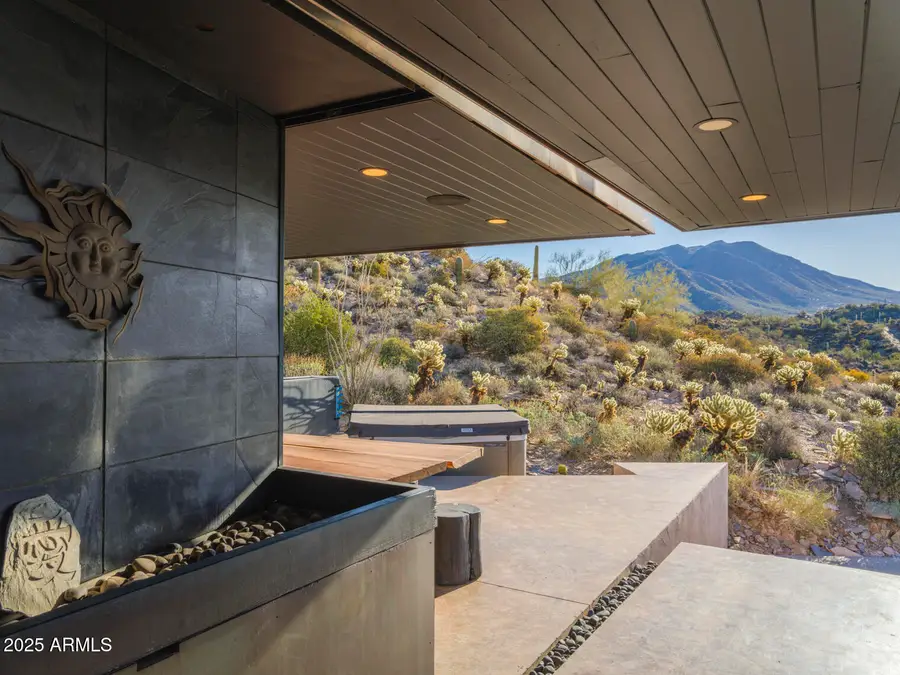
Listed by:scott a jarsoninfo@azarchitecture.com
Office:azarchitecture/jarson & jarson
MLS#:6841330
Source:ARMLS
Price summary
- Price:$2,295,000
- Price per sq. ft.:$890.22
About this home
Desert Modern Architecture. ''Hidden Valley Desert House'' is a ''pavilion for living''. Designed by Wendell Burnette FAIA, this special home on a 5 acre view lot offers superb materials & unique plan: a design masterwork. The home anchors on a concrete-block plinth & canopy roof floats w/stainless steel fascia screening solar/mechanical. Built for indoor/outdoor living, main level: kitchen w/coffee nook, top-line appliances, & sublime outdoor gathering spaces. Great room: generous dining and ''patio-room'' w/fire feature. Hidden wall reveals meditation room. Owners Suite opens to outdoors w/ secluded bath and sinks, Japanese-style soaking tub. Fenced run for pets. Sweeping views of Phoenix & mountains. Irreplaceable at this price!!! SEE MORE IN SUPPLEMENT! Desert Modern Architecture: Nestled on a five-acre slope in Cave Creek, the Hidden Valley Desert House is a "long pavilion for living" designed by Wendell Burnette FAIA. This exceptional home features superb materials, detailed construction, and a unique plan, making it a masterwork of living design.
The design, seemingly straightforward, surprises with its details: From the ground, the home is anchored on a solid plinth with stepped, local concrete masonry walls and a monolithic hand-applied plaster-style coating. Above, a large shade canopy appears to float, offering shelter. The upper roof canopy features a deep, mill-finish stainless steel fascia that screens solar panels and mechanicals, echoing the landscape and sky.
Approaching the home, a concrete stepped path leads to a dramatic gathering space. Water features are on the west, with ponds, while the east includes a fire-pit for cool desert nights. Solar orientation and photovoltaic panels make this home eco-friendly.
Generous living is abundant here. The main level includes a chef's kitchen with a coffee nook, opening to an outdoor gathering space. The great room features a dining area and built-in A/V wall. An intimate space includes a fire feature and wine column, converting to an outdoor patio-room. A hidden transition wall reveals a private meditation room with a view of the Koi pond shared with the Owners Suite. The Owners Suite opens outdoors, keeping the bath and sinks secluded. A Japanese-style bath includes a wood soaking tub and handmade wooden sink.
The plan offers three bedrooms plus extra exercise and office spaces, easily convertible for any needs. Guest rooms are on the lower level for privacy. The home includes a large protected pet run. Artfully sighted, the primarily south-facing home is surrounded by mature Saguaro, with a unique ecology featuring a teddy bear cholla field to the east. The home is elevated for sweeping views from the Phoenix Valley to the south, with the Continental Mountains to the east reflecting the sunset sky.
Inside, the canopy's underside uses a black theatrical fabric scrim for deep soft shade and a continuous open feeling. Outside, a similar dark night sky wooden ceiling structure exists. The lowest level offers comfort, while the upper levels are open to views and earth, with doors and glazing creating a larger living space. When opened, there are often no distinctions between inside and outside.
A subtly rich material palette includes "shadow reflective finishes" of cold-rolled mill finish steel, ebonized sustainable MDF, three dark finishes of sustainable resin-infused paper, colored felt wall panels, and integral color purple-black hand-applied stucco walls with embedded vermiculite. The Japanese concept of "Wabi-Sabi" is embraced, celebrating new and old, rich and diverse textures. Built to a high level of craft, this home is irreplaceable at this price.
The architect's statement encapsulates the home's serenity and harmony: "For our clients, this house was about purging/simplifying their life and also about an indoor/outdoor house for their Koi, Rhodesian Ridgebacks, and one cat and their very specific way of living." We are certain you'll find this home the perfect definition of Desert Living.
The Hidden Valley Desert Home is highly published. Here are just a few to visit:
The Coolector: /hidden-valley-desert-house
Dezeen: /2018/08/08/wendell-burnette-hidden-valley-desert-house-arizona/
Arch Daily: /899944/hidden-valley-desert-house-wendell-burnette-architects
Contact an agent
Home facts
- Year built:2017
- Listing Id #:6841330
- Updated:July 25, 2025 at 02:46 PM
Rooms and interior
- Bedrooms:3
- Total bathrooms:3
- Full bathrooms:2
- Half bathrooms:1
- Living area:2,578 sq. ft.
Heating and cooling
- Cooling:Ceiling Fan(s), Programmable Thermostat
Structure and exterior
- Year built:2017
- Building area:2,578 sq. ft.
- Lot area:5 Acres
Schools
- High school:Cactus Shadows High School
- Middle school:Sonoran Trails Middle School
- Elementary school:Black Mountain Elementary School
Utilities
- Sewer:Septic In & Connected
Finances and disclosures
- Price:$2,295,000
- Price per sq. ft.:$890.22
- Tax amount:$2,513 (2024)
New listings near 43415 N 65th Street
- New
 $282,500Active1 beds 1 baths742 sq. ft.
$282,500Active1 beds 1 baths742 sq. ft.29606 N Tatum Boulevard #149, Cave Creek, AZ 85331
MLS# 6905846Listed by: HOMESMART - New
 $759,900Active4 beds 3 baths2,582 sq. ft.
$759,900Active4 beds 3 baths2,582 sq. ft.44622 N 41st Drive, Phoenix, AZ 85087
MLS# 6905865Listed by: REALTY ONE GROUP - New
 $800,000Active3 beds 3 baths2,661 sq. ft.
$800,000Active3 beds 3 baths2,661 sq. ft.42019 N Golf Crest Road, Anthem, AZ 85086
MLS# 6905695Listed by: MOMENTUM BROKERS LLC - New
 $369,000Active3 beds 2 baths1,475 sq. ft.
$369,000Active3 beds 2 baths1,475 sq. ft.10761 W Beaubien Drive, Peoria, AZ 85373
MLS# 6905719Listed by: BERKSHIRE HATHAWAY HOMESERVICES ARIZONA PROPERTIES - New
 $872,216Active4 beds 3 baths2,770 sq. ft.
$872,216Active4 beds 3 baths2,770 sq. ft.7392 W Gambit Trail, Peoria, AZ 85383
MLS# 6905720Listed by: HOMELOGIC REAL ESTATE - New
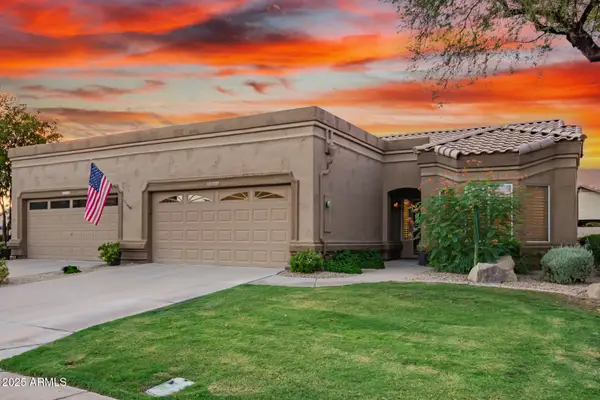 $423,900Active2 beds 2 baths1,448 sq. ft.
$423,900Active2 beds 2 baths1,448 sq. ft.9064 W Marco Polo Road, Peoria, AZ 85382
MLS# 6905736Listed by: HOMESMART - New
 $314,000Active2 beds 3 baths1,030 sq. ft.
$314,000Active2 beds 3 baths1,030 sq. ft.2150 W Alameda Road #1390, Phoenix, AZ 85085
MLS# 6905768Listed by: HOMESMART - New
 $598,744Active4 beds 3 baths2,373 sq. ft.
$598,744Active4 beds 3 baths2,373 sq. ft.32597 N 122nd Lane, Peoria, AZ 85383
MLS# 6905690Listed by: TAYLOR MORRISON (MLS ONLY) - New
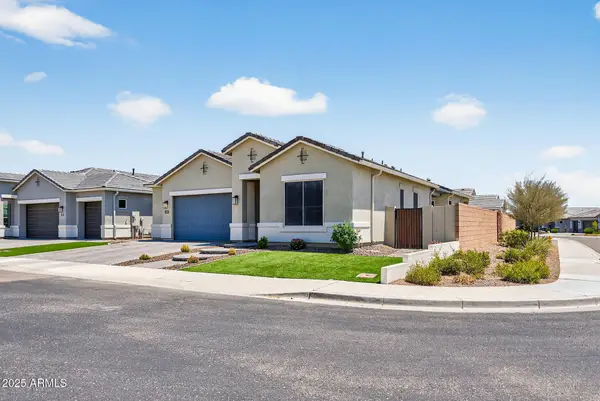 $650,000Active3 beds 2 baths2,165 sq. ft.
$650,000Active3 beds 2 baths2,165 sq. ft.21379 N 105th Avenue, Peoria, AZ 85382
MLS# 6905661Listed by: BROKERS HUB REALTY, LLC - New
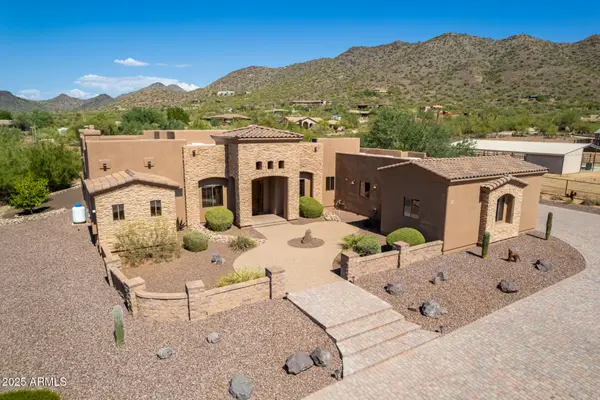 $1,385,000Active4 beds 3 baths3,264 sq. ft.
$1,385,000Active4 beds 3 baths3,264 sq. ft.3730 E Cloud Road, Cave Creek, AZ 85331
MLS# 6905634Listed by: DAISY DREAM HOMES REAL ESTATE, LLC
