4402 E Barwick Drive, Cave Creek, AZ 85331
Local realty services provided by:Better Homes and Gardens Real Estate BloomTree Realty
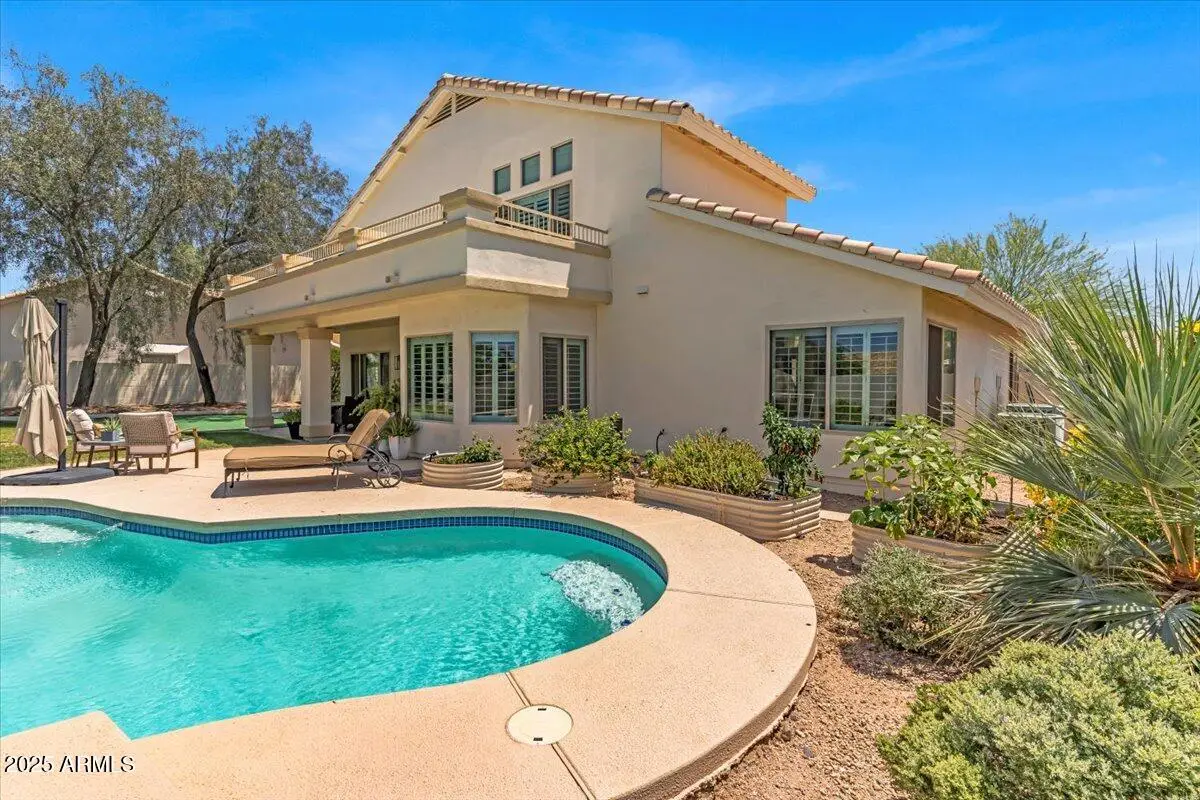
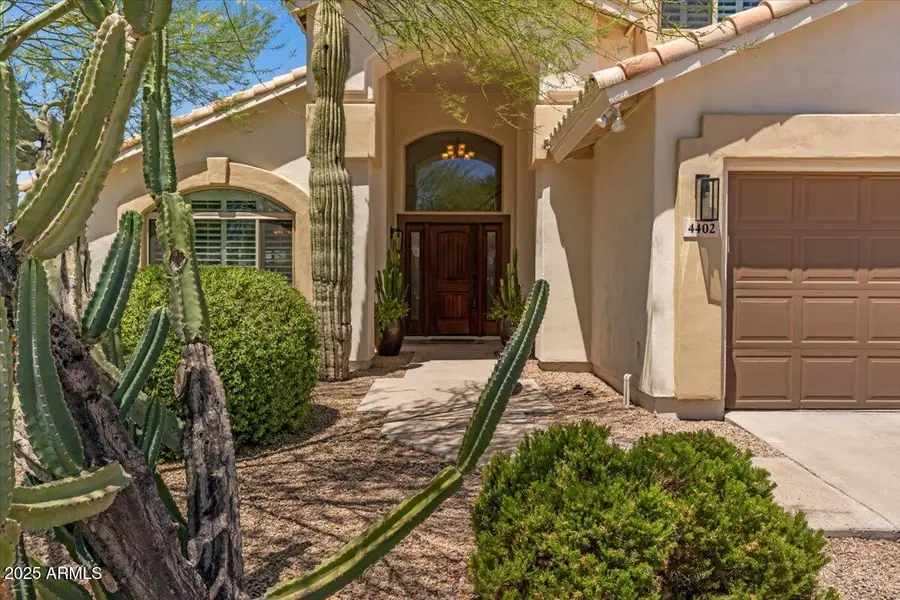
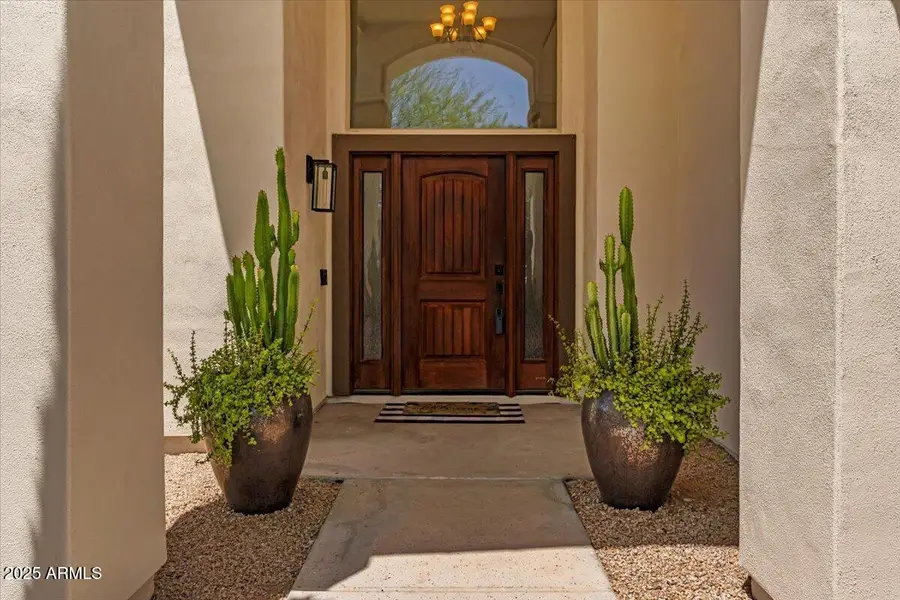
4402 E Barwick Drive,Cave Creek, AZ 85331
$1,075,000
- 5 Beds
- 3 Baths
- 3,265 sq. ft.
- Single family
- Active
Listed by:alicia morrison
Office:success property brokers
MLS#:6882667
Source:ARMLS
Price summary
- Price:$1,075,000
- Price per sq. ft.:$329.25
- Monthly HOA dues:$32.67
About this home
Welcome to this beautifully updated and meticulously maintained home, ideally situated in a prime Tatum Ranch cul-de-sac near the golf course. Offering a blend of modern comfort and country charm, this home features a clean, neutral palette and soaring ceilings that create a bright and inviting atmosphere in the formal living and dining areas. With five bedrooms, three bathrooms, and a loft, this move-in-ready home provides ample space for family and guests. The spacious primary suite includes private access to a large deck—perfect for enjoying Arizona's stunning sunsets overlooking the backyard and pool. The suite also boasts two generous walk-in closets, a private toilet room, double vanity, soaking tub, and separate shower. All windows have been upgraded to dual pane energy-efficient and are enhanced with custom wood plantation shutters throughout. Downstairs, a bedroom with a large closet is currently set up as a home gym, conveniently located next to a full bathroom with a large shower, making it an ideal guest space as well. The upgraded kitchen is a chef's delight, featuring upgraded finishes and ample space for family gatherings or entertaining guests. The open concept creates a seamless connection to the family room, where a cozy fireplace adds warmth and charm. Take a dip in the sparkling pool, practice your swing on the golfing green, or let the kids bounce on the in-ground trampoline. The fun continues with your own basketball sport court and an above-ground vegetable garden adds a touch of farm-to-table living, making this home truly one-of-a-kind.
Contact an agent
Home facts
- Year built:1992
- Listing Id #:6882667
- Updated:July 25, 2025 at 03:06 PM
Rooms and interior
- Bedrooms:5
- Total bathrooms:3
- Full bathrooms:3
- Living area:3,265 sq. ft.
Heating and cooling
- Cooling:Ceiling Fan(s), Programmable Thermostat
- Heating:Electric
Structure and exterior
- Year built:1992
- Building area:3,265 sq. ft.
- Lot area:0.24 Acres
Schools
- High school:Cactus Shadows High School
- Middle school:Sonoran Trails Middle School
- Elementary school:Desert Willow Elementary School
Utilities
- Water:City Water
- Sewer:Sewer in & Connected
Finances and disclosures
- Price:$1,075,000
- Price per sq. ft.:$329.25
- Tax amount:$2,648 (2024)
New listings near 4402 E Barwick Drive
- New
 $282,500Active1 beds 1 baths742 sq. ft.
$282,500Active1 beds 1 baths742 sq. ft.29606 N Tatum Boulevard #149, Cave Creek, AZ 85331
MLS# 6905846Listed by: HOMESMART - New
 $759,900Active4 beds 3 baths2,582 sq. ft.
$759,900Active4 beds 3 baths2,582 sq. ft.44622 N 41st Drive, Phoenix, AZ 85087
MLS# 6905865Listed by: REALTY ONE GROUP - New
 $800,000Active3 beds 3 baths2,661 sq. ft.
$800,000Active3 beds 3 baths2,661 sq. ft.42019 N Golf Crest Road, Anthem, AZ 85086
MLS# 6905695Listed by: MOMENTUM BROKERS LLC - New
 $369,000Active3 beds 2 baths1,475 sq. ft.
$369,000Active3 beds 2 baths1,475 sq. ft.10761 W Beaubien Drive, Peoria, AZ 85373
MLS# 6905719Listed by: BERKSHIRE HATHAWAY HOMESERVICES ARIZONA PROPERTIES - New
 $872,216Active4 beds 3 baths2,770 sq. ft.
$872,216Active4 beds 3 baths2,770 sq. ft.7392 W Gambit Trail, Peoria, AZ 85383
MLS# 6905720Listed by: HOMELOGIC REAL ESTATE - New
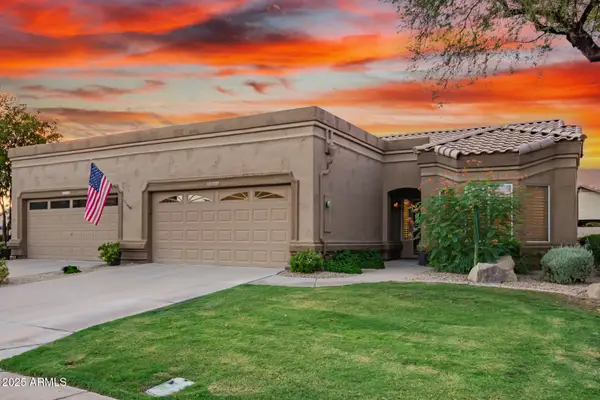 $423,900Active2 beds 2 baths1,448 sq. ft.
$423,900Active2 beds 2 baths1,448 sq. ft.9064 W Marco Polo Road, Peoria, AZ 85382
MLS# 6905736Listed by: HOMESMART - New
 $314,000Active2 beds 3 baths1,030 sq. ft.
$314,000Active2 beds 3 baths1,030 sq. ft.2150 W Alameda Road #1390, Phoenix, AZ 85085
MLS# 6905768Listed by: HOMESMART - New
 $598,744Active4 beds 3 baths2,373 sq. ft.
$598,744Active4 beds 3 baths2,373 sq. ft.32597 N 122nd Lane, Peoria, AZ 85383
MLS# 6905690Listed by: TAYLOR MORRISON (MLS ONLY) - New
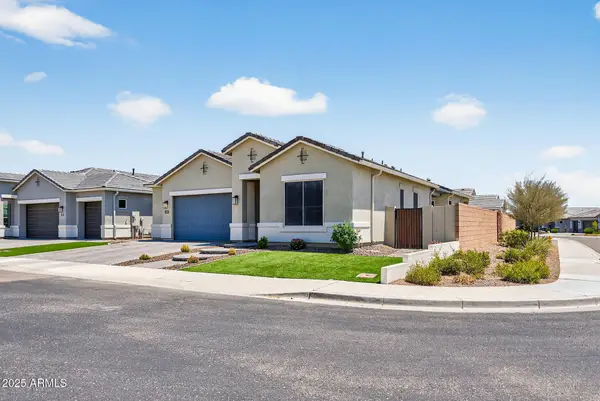 $650,000Active3 beds 2 baths2,165 sq. ft.
$650,000Active3 beds 2 baths2,165 sq. ft.21379 N 105th Avenue, Peoria, AZ 85382
MLS# 6905661Listed by: BROKERS HUB REALTY, LLC - New
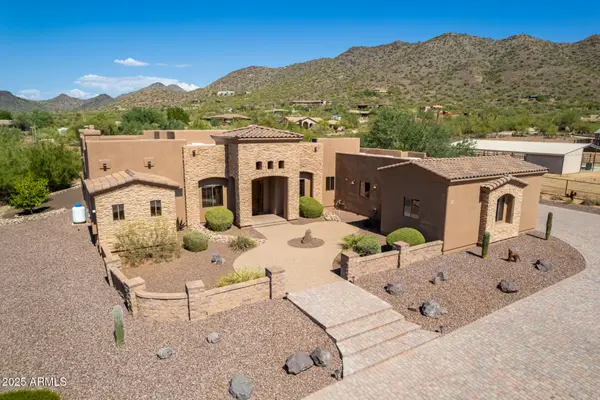 $1,385,000Active4 beds 3 baths3,264 sq. ft.
$1,385,000Active4 beds 3 baths3,264 sq. ft.3730 E Cloud Road, Cave Creek, AZ 85331
MLS# 6905634Listed by: DAISY DREAM HOMES REAL ESTATE, LLC
