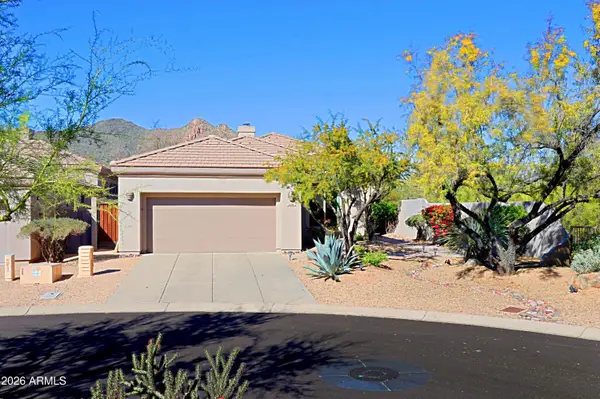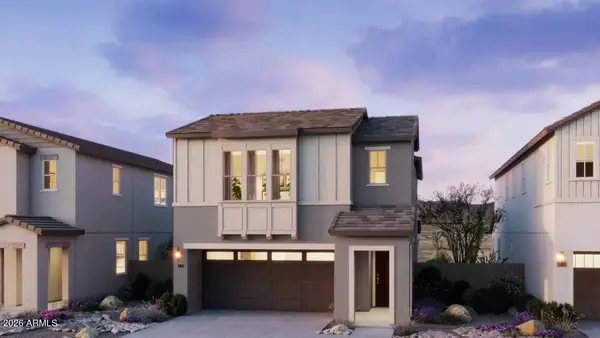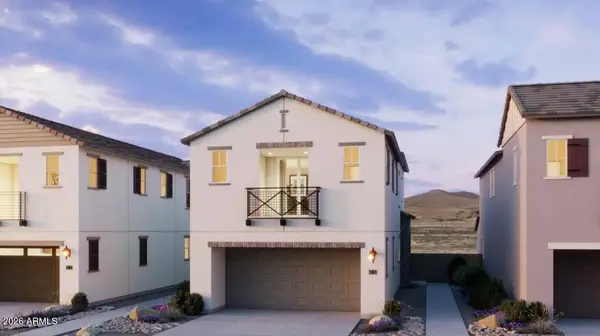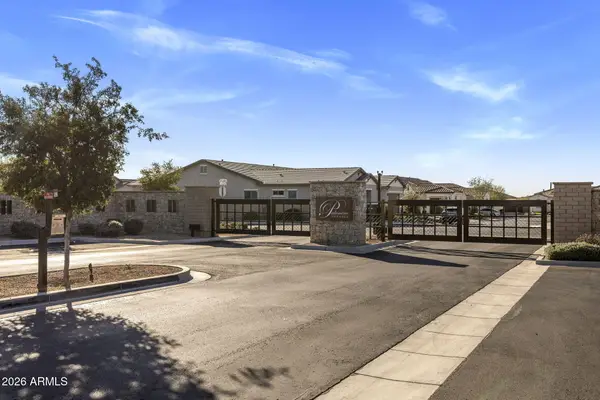44022 N 43rd Drive, Deer Valley, AZ 85087
Local realty services provided by:Better Homes and Gardens Real Estate BloomTree Realty
44022 N 43rd Drive,Anthem, AZ 85087
$735,000
- 5 Beds
- 4 Baths
- 3,883 sq. ft.
- Single family
- Active
Listed by: tiffany griffin, kelly cook
Office: real broker
MLS#:6931500
Source:ARMLS
Price summary
- Price:$735,000
- Price per sq. ft.:$189.29
- Monthly HOA dues:$100.33
About this home
Welcome home to this beautifully updated two-story home in the desirable Anthem West community! This spacious 5-bedroom, 4-bath home sits on a premium ¼-acre+ lot with mountain views and plenty of room to play. Inside, you'll love the open floor plan, new luxury flooring, fresh paint, and a stunning floor-to-ceiling fireplace. The gourmet kitchen offers granite counters, cherry cabinetry, stainless steel appliances, designer backsplash. The primary suite downstairs features a spa-style bath, while upstairs includes a second ensuite, three large bedrooms, dual lofts, and a sunset-view balcony. Enjoy a $30K landscaped backyard, RV gate, solar power, epoxy 3-car garage, and newer systems. Close to Anthem's parks, trails, and top-rated schools—move right in!
Contact an agent
Home facts
- Year built:2005
- Listing ID #:6931500
- Updated:January 23, 2026 at 04:40 PM
Rooms and interior
- Bedrooms:5
- Total bathrooms:4
- Full bathrooms:3
- Half bathrooms:1
- Living area:3,883 sq. ft.
Heating and cooling
- Cooling:Ceiling Fan(s)
- Heating:Natural Gas
Structure and exterior
- Year built:2005
- Building area:3,883 sq. ft.
- Lot area:0.26 Acres
Schools
- High school:Boulder Creek High School
- Middle school:Canyon Springs STEM Academy
- Elementary school:Canyon Springs STEM Academy
Utilities
- Water:City Water
Finances and disclosures
- Price:$735,000
- Price per sq. ft.:$189.29
- Tax amount:$3,251 (2025)
New listings near 44022 N 43rd Drive
- New
 $384,500Active2 beds 2 baths1,291 sq. ft.
$384,500Active2 beds 2 baths1,291 sq. ft.9707 W Oraibi Drive, Peoria, AZ 85382
MLS# 6973240Listed by: REALTY ONE GROUP - New
 $537,500Active3 beds 2 baths1,667 sq. ft.
$537,500Active3 beds 2 baths1,667 sq. ft.19980 N 63rd Drive, Glendale, AZ 85308
MLS# 6973245Listed by: HOMESMART - Open Sat, 12 to 2pmNew
 $765,000Active2 beds 2 baths1,410 sq. ft.
$765,000Active2 beds 2 baths1,410 sq. ft.7086 E Whispering Mesquite Trail, Scottsdale, AZ 85266
MLS# 6973183Listed by: SONORAN PROPERTIES ASSOCIATES - Open Sun, 12 to 3pmNew
 $1,450,000Active4 beds 3 baths3,375 sq. ft.
$1,450,000Active4 beds 3 baths3,375 sq. ft.34858 N 81st Street, Scottsdale, AZ 85266
MLS# 6973185Listed by: KELLER WILLIAMS ARIZONA REALTY - New
 $640,000Active3 beds 2 baths2,142 sq. ft.
$640,000Active3 beds 2 baths2,142 sq. ft.9964 W Patrick Lane, Peoria, AZ 85383
MLS# 6973113Listed by: MY HOME GROUP REAL ESTATE  $689,990Pending4 beds 4 baths2,511 sq. ft.
$689,990Pending4 beds 4 baths2,511 sq. ft.26415 N 24th Drive, Phoenix, AZ 85085
MLS# 6973089Listed by: RISEWELL HOMES $599,990Pending3 beds 3 baths1,964 sq. ft.
$599,990Pending3 beds 3 baths1,964 sq. ft.2441 W Maximo Way, Phoenix, AZ 85085
MLS# 6973096Listed by: RISEWELL HOMES- Open Sun, 1 to 4pmNew
 $1,495,000Active3 beds 3 baths3,127 sq. ft.
$1,495,000Active3 beds 3 baths3,127 sq. ft.5529 E Via Caballo Blanco --, Cave Creek, AZ 85331
MLS# 6973044Listed by: BERKSHIRE HATHAWAY HOMESERVICES ARIZONA PROPERTIES  $2,195,000Active4 beds 5 baths4,124 sq. ft.
$2,195,000Active4 beds 5 baths4,124 sq. ft.6811 E Dale Lane, Scottsdale, AZ 85266
MLS# 6946898Listed by: RE/MAX FINE PROPERTIES- Open Sat, 12 to 3pmNew
 $815,000Active4 beds 3 baths2,405 sq. ft.
$815,000Active4 beds 3 baths2,405 sq. ft.7351 W Bent Tree Drive, Peoria, AZ 85383
MLS# 6972948Listed by: REAL ESTATE COLLECTION
