4425 E Night Owl Lane, Cave Creek, AZ 85331
Local realty services provided by:Better Homes and Gardens Real Estate BloomTree Realty
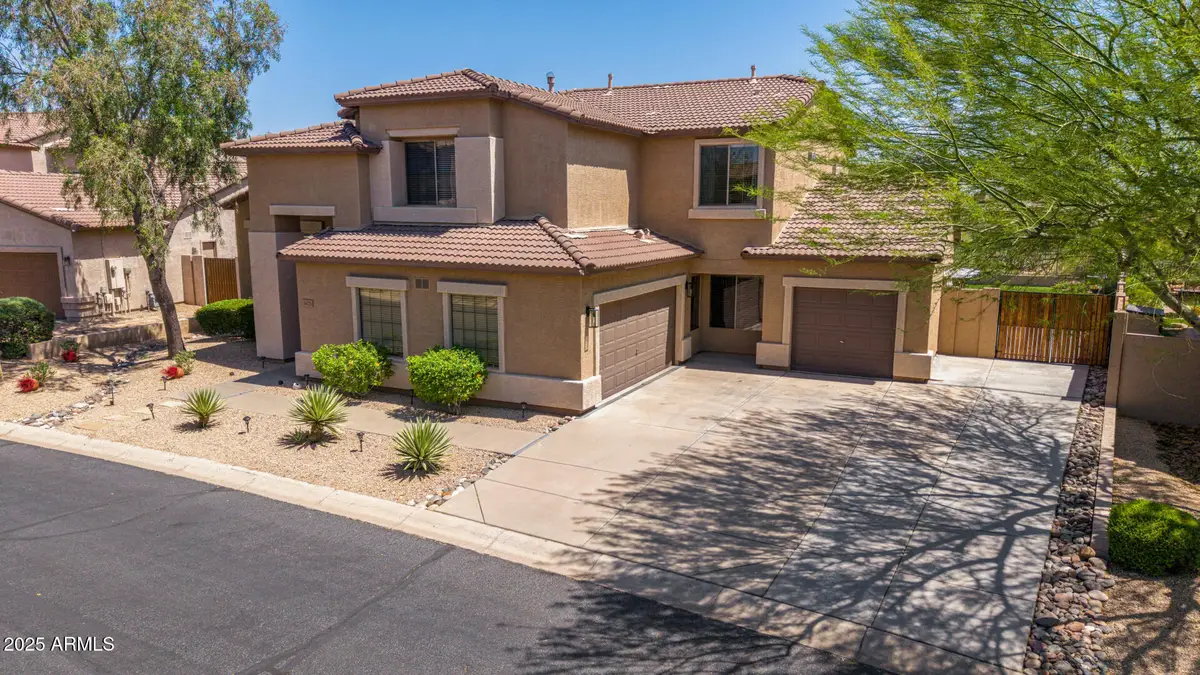
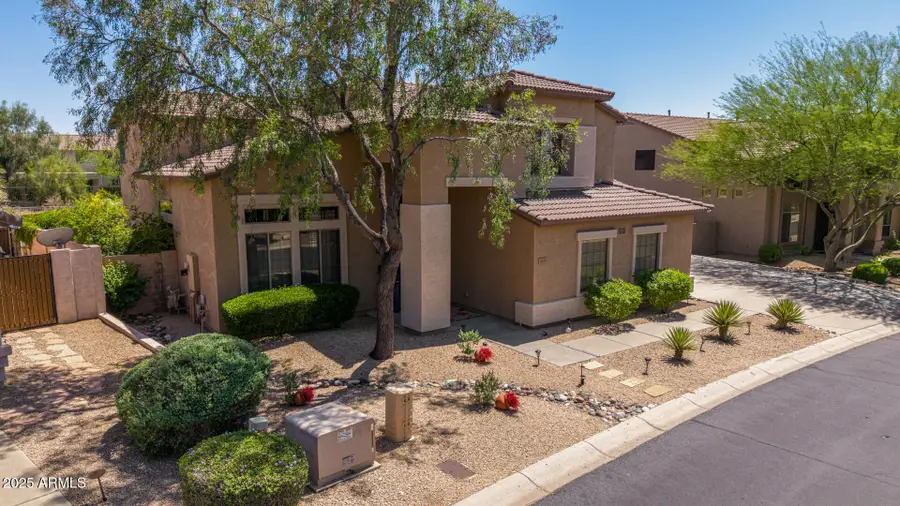
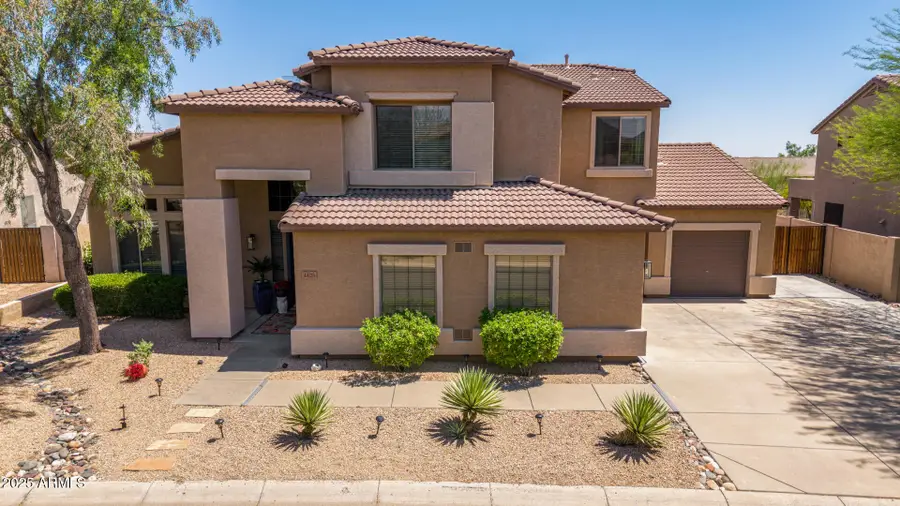
4425 E Night Owl Lane,Cave Creek, AZ 85331
$1,025,000
- 5 Beds
- 4 Baths
- 3,604 sq. ft.
- Single family
- Active
Listed by:alexis e carlson
Office:realty one group
MLS#:6878622
Source:ARMLS
Price summary
- Price:$1,025,000
- Price per sq. ft.:$284.41
- Monthly HOA dues:$63.33
About this home
Luxury Remodel in Gated Terraza at Dove Valley Ranch: Discover this exquisitely remodeled 5-bedroom, 3.5-bathroom home nestled on a quiet cul-de-sac in the prestigious gated community of Terraza at Dove Valley Ranch. With 3,604 square feet of elevated design, this turnkey residence offers high-end finishes, designer lighting, and a layout ideal for both entertaining and everyday living.
The main level features a rare guest suite with private living area and en-suite bath, perfect for multigenerational living or a luxe office. Soaring ceilings and spacious formal areas flow into a chef's kitchen with quartz countertops, walk-in pantry, and new cabinetry, appliances and a gas stove.
Upstairs, the primary suite includes a private balcony with desert views and a spa-like bath with soaking tub, glass shower, and walk-in closet. Additional flex space upstairs is perfect for a media room or home office.
Step outside to your private backyard oasis with a gas heated diving pool, covered patio, lush lawn, and unobstructed desert views. With no rear neighbors, the outdoor space offers both tranquility and a stunning setting for entertaining.
Upgrades include a brand-new A/C, new carpet and baths, owned water softener, dual-pane windows, 3-car garage with workshop bay, and automated irrigation. Furnishings are available on separate bill of sale. This move-in-ready home is perfect as a primary residence, seasonal getaway, or high-performing rental.
Experience luxury living in one of Cave Creek's most desirable communities
Contact an agent
Home facts
- Year built:2002
- Listing Id #:6878622
- Updated:July 31, 2025 at 02:59 PM
Rooms and interior
- Bedrooms:5
- Total bathrooms:4
- Full bathrooms:3
- Half bathrooms:1
- Living area:3,604 sq. ft.
Heating and cooling
- Cooling:Programmable Thermostat
- Heating:Natural Gas
Structure and exterior
- Year built:2002
- Building area:3,604 sq. ft.
- Lot area:0.25 Acres
Schools
- High school:Cactus Shadows High School
- Middle school:Sonoran Trails Middle School
- Elementary school:Lone Mountain Elementary School
Utilities
- Water:City Water
Finances and disclosures
- Price:$1,025,000
- Price per sq. ft.:$284.41
- Tax amount:$3,105 (2024)
New listings near 4425 E Night Owl Lane
- New
 $1,575,000Active4 beds 4 baths3,060 sq. ft.
$1,575,000Active4 beds 4 baths3,060 sq. ft.34306 N 6th Drive, Phoenix, AZ 85085
MLS# 6899759Listed by: CMA REALTY - New
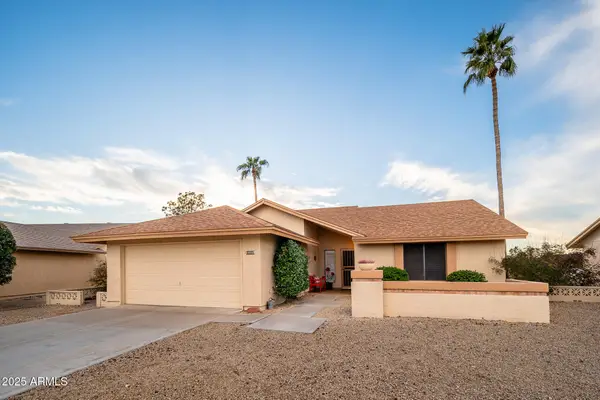 $409,000Active2 beds 2 baths1,417 sq. ft.
$409,000Active2 beds 2 baths1,417 sq. ft.19702 N 98th Lane, Peoria, AZ 85382
MLS# 6899770Listed by: PRESTON PORTER REALTY INC - New
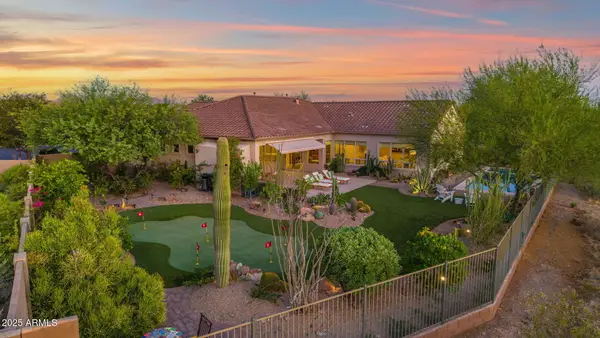 $1,425,000Active4 beds 3 baths3,036 sq. ft.
$1,425,000Active4 beds 3 baths3,036 sq. ft.32308 N 58th Place, Cave Creek, AZ 85331
MLS# 6899611Listed by: RUSS LYON SOTHEBY'S INTERNATIONAL REALTY - New
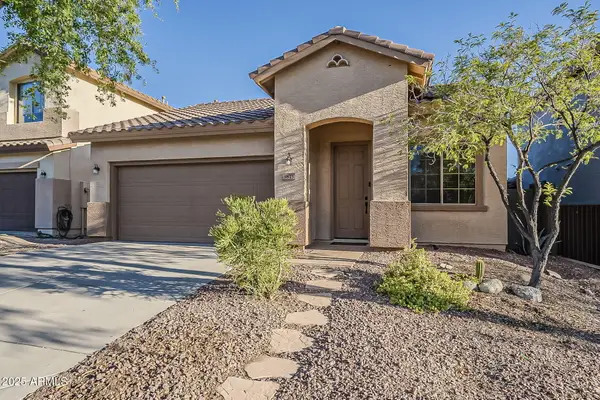 $475,000Active4 beds 2 baths1,827 sq. ft.
$475,000Active4 beds 2 baths1,827 sq. ft.3815 W Ranier Court, Anthem, AZ 85086
MLS# 6899555Listed by: KATERRA REALTY - New
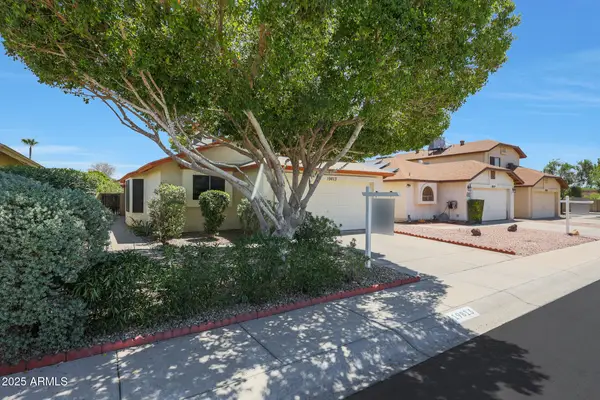 $400,000Active3 beds 2 baths1,459 sq. ft.
$400,000Active3 beds 2 baths1,459 sq. ft.19813 N 47th Avenue, Glendale, AZ 85308
MLS# 6899589Listed by: KELLER WILLIAMS ARIZONA REALTY - New
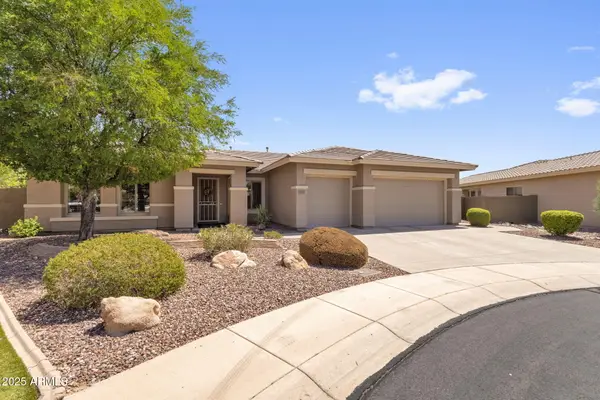 $790,000Active4 beds 3 baths2,738 sq. ft.
$790,000Active4 beds 3 baths2,738 sq. ft.41133 N Prosperity Way, Anthem, AZ 85086
MLS# 6898353Listed by: SUCCESS PROPERTY BROKERS - New
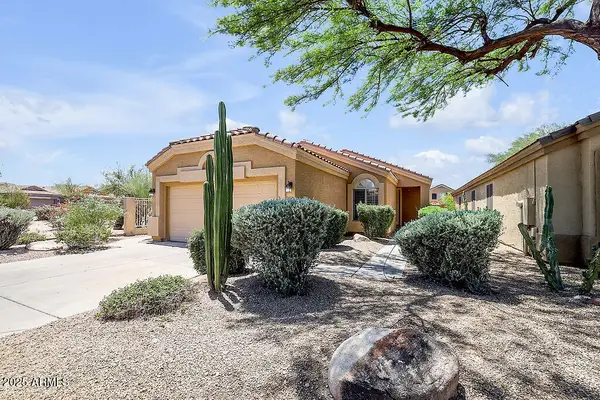 $519,000Active3 beds 2 baths1,511 sq. ft.
$519,000Active3 beds 2 baths1,511 sq. ft.4327 E Desert Sky Court, Cave Creek, AZ 85331
MLS# 6899484Listed by: HOMESMART - New
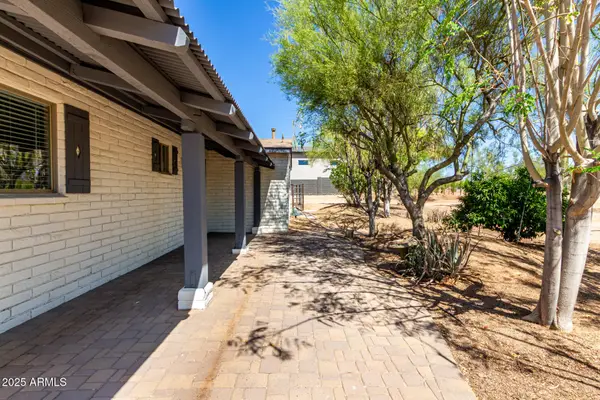 $685,000Active3 beds 2 baths1,504 sq. ft.
$685,000Active3 beds 2 baths1,504 sq. ft.5536 E Seven Palms Drive, Cave Creek, AZ 85331
MLS# 6899421Listed by: HOMESMART - New
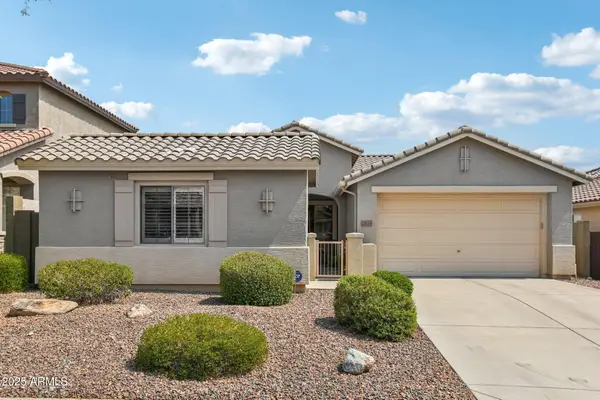 $562,000Active4 beds 3 baths2,348 sq. ft.
$562,000Active4 beds 3 baths2,348 sq. ft.2533 W Kit Carson Trail, Anthem, AZ 85086
MLS# 6899313Listed by: COMPASS - New
 $420,000Active3 beds 3 baths1,871 sq. ft.
$420,000Active3 beds 3 baths1,871 sq. ft.3635 W Mccauley Court, Anthem, AZ 85086
MLS# 6899317Listed by: REALTY EXECUTIVES

