4426 E Coyote Wash Drive, Cave Creek, AZ 85331
Local realty services provided by:Better Homes and Gardens Real Estate BloomTree Realty
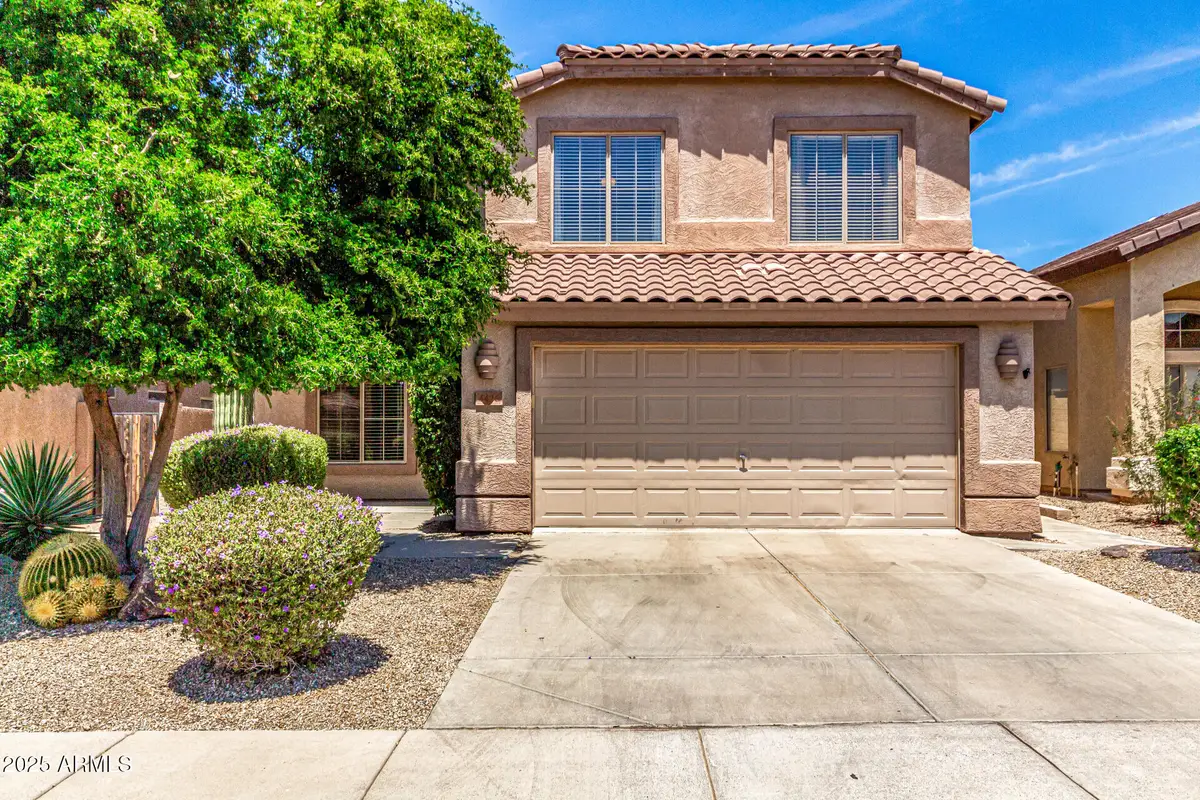
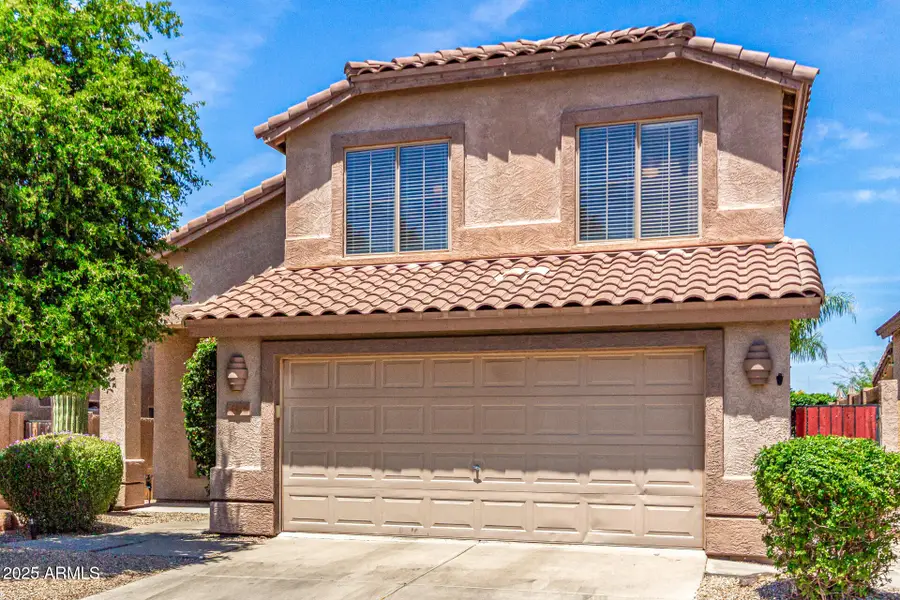
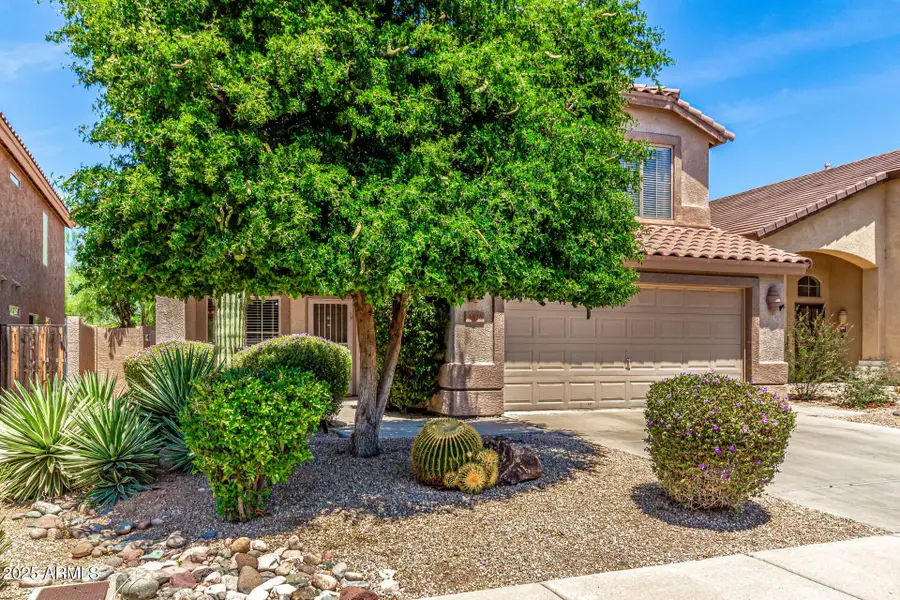
Listed by:angela m vasiloff
Office:west usa realty
MLS#:6871005
Source:ARMLS
Price summary
- Price:$634,900
- Price per sq. ft.:$297.8
- Monthly HOA dues:$63.33
About this home
Beautiful private home in desirable Dove Valley Ranch, a gated community. Enjoy your secluded backyard with no neighbors behind you as you take in the panoramic desert views. This home backyard boasts stunning mountain scenery, a large sparkling pool with water feature, view fence and built in BBQ. Perfect for entertaining family and friends. The interior of the home features 4 spacious bedrooms and 3 full bathrooms with vaulted ceilings and large sunny windows. One bedroom and bathroom is conveniently located downstairs and is perfectly situated for guest or in-laws. The chef's kitchen offers an island with storage, stainless steel appliance and dinning space that is open to the large family room with an abundance of natural light. New AC unit in 2023 and brand-new carpet. Dove Valley Ranch offer a beautiful golf course, walking paths, playgrounds, and nearby schools. Enjoy great shops and restaurants all nearby. Don't miss this exceptional opportunity.
Contact an agent
Home facts
- Year built:2001
- Listing Id #:6871005
- Updated:July 31, 2025 at 02:59 PM
Rooms and interior
- Bedrooms:4
- Total bathrooms:3
- Full bathrooms:3
- Living area:2,132 sq. ft.
Heating and cooling
- Cooling:Ceiling Fan(s), Programmable Thermostat
- Heating:Natural Gas
Structure and exterior
- Year built:2001
- Building area:2,132 sq. ft.
- Lot area:0.13 Acres
Schools
- High school:Cactus Shadows High School
- Middle school:Sonoran Trails Middle School
- Elementary school:Lone Mountain Elementary School
Utilities
- Water:City Water
Finances and disclosures
- Price:$634,900
- Price per sq. ft.:$297.8
- Tax amount:$2,329 (2024)
New listings near 4426 E Coyote Wash Drive
- New
 $1,575,000Active4 beds 4 baths3,060 sq. ft.
$1,575,000Active4 beds 4 baths3,060 sq. ft.34306 N 6th Drive, Phoenix, AZ 85085
MLS# 6899759Listed by: CMA REALTY - New
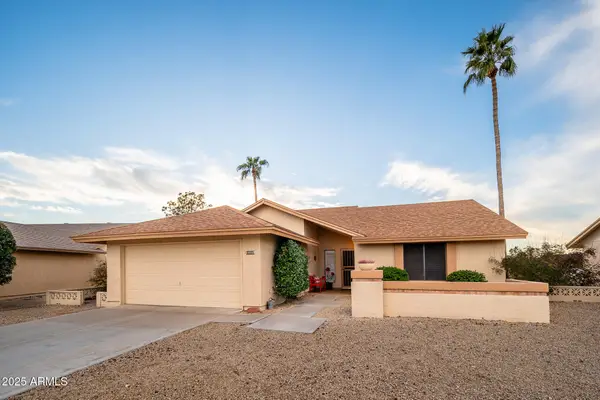 $409,000Active2 beds 2 baths1,417 sq. ft.
$409,000Active2 beds 2 baths1,417 sq. ft.19702 N 98th Lane, Peoria, AZ 85382
MLS# 6899770Listed by: PRESTON PORTER REALTY INC - New
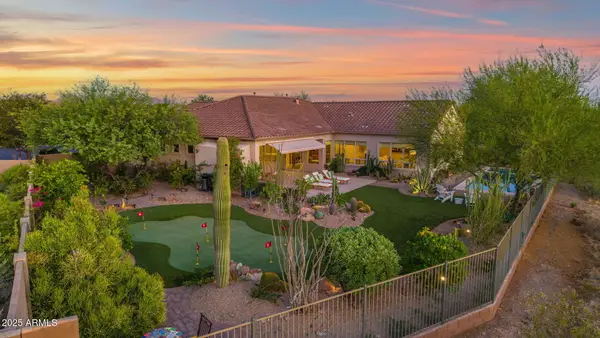 $1,425,000Active4 beds 3 baths3,036 sq. ft.
$1,425,000Active4 beds 3 baths3,036 sq. ft.32308 N 58th Place, Cave Creek, AZ 85331
MLS# 6899611Listed by: RUSS LYON SOTHEBY'S INTERNATIONAL REALTY - New
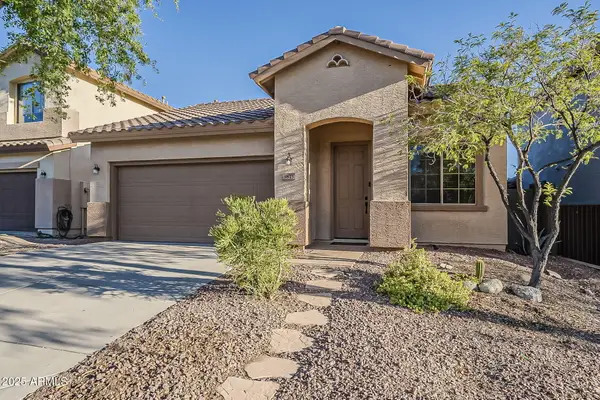 $475,000Active4 beds 2 baths1,827 sq. ft.
$475,000Active4 beds 2 baths1,827 sq. ft.3815 W Ranier Court, Anthem, AZ 85086
MLS# 6899555Listed by: KATERRA REALTY - New
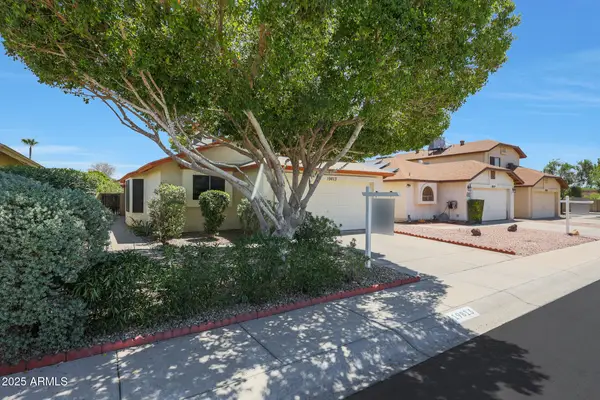 $400,000Active3 beds 2 baths1,459 sq. ft.
$400,000Active3 beds 2 baths1,459 sq. ft.19813 N 47th Avenue, Glendale, AZ 85308
MLS# 6899589Listed by: KELLER WILLIAMS ARIZONA REALTY - New
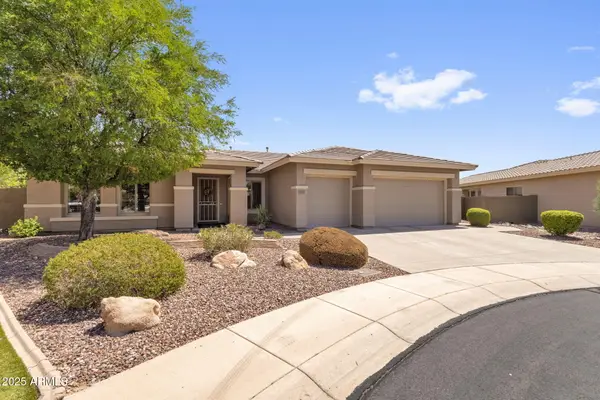 $790,000Active4 beds 3 baths2,738 sq. ft.
$790,000Active4 beds 3 baths2,738 sq. ft.41133 N Prosperity Way, Anthem, AZ 85086
MLS# 6898353Listed by: SUCCESS PROPERTY BROKERS - New
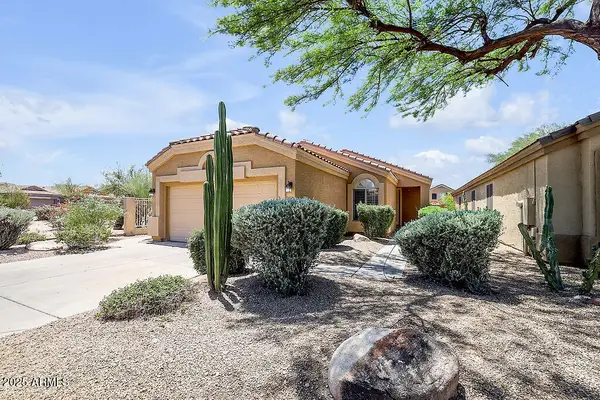 $519,000Active3 beds 2 baths1,511 sq. ft.
$519,000Active3 beds 2 baths1,511 sq. ft.4327 E Desert Sky Court, Cave Creek, AZ 85331
MLS# 6899484Listed by: HOMESMART - New
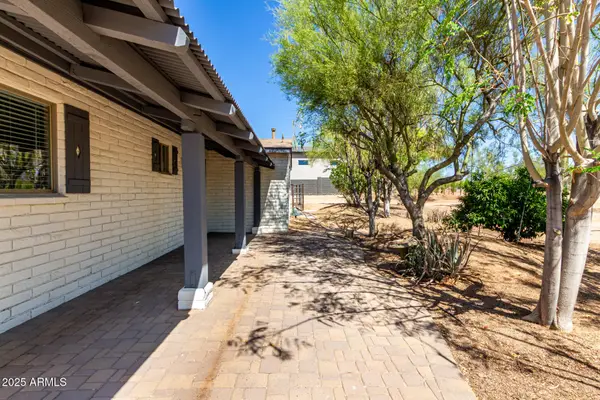 $685,000Active3 beds 2 baths1,504 sq. ft.
$685,000Active3 beds 2 baths1,504 sq. ft.5536 E Seven Palms Drive, Cave Creek, AZ 85331
MLS# 6899421Listed by: HOMESMART - New
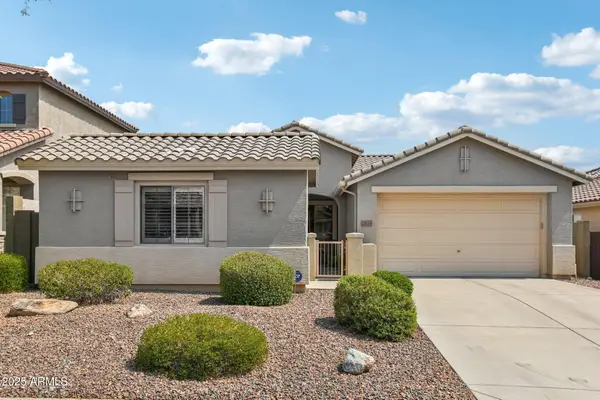 $562,000Active4 beds 3 baths2,348 sq. ft.
$562,000Active4 beds 3 baths2,348 sq. ft.2533 W Kit Carson Trail, Anthem, AZ 85086
MLS# 6899313Listed by: COMPASS - New
 $420,000Active3 beds 3 baths1,871 sq. ft.
$420,000Active3 beds 3 baths1,871 sq. ft.3635 W Mccauley Court, Anthem, AZ 85086
MLS# 6899317Listed by: REALTY EXECUTIVES

