4449 E Rancho Caliente Drive, Deer Valley, AZ 85331
Local realty services provided by:Better Homes and Gardens Real Estate S.J. Fowler
4449 E Rancho Caliente Drive,Cave Creek, AZ 85331
$594,900
- 3 Beds
- 3 Baths
- 2,146 sq. ft.
- Single family
- Active
Listed by: laura l. jewett
Office: engel & voelkers scottsdale
MLS#:6866598
Source:ARMLS
Price summary
- Price:$594,900
- Price per sq. ft.:$277.21
- Monthly HOA dues:$32.67
About this home
HUGE PRICE IMPROVEMENT + EXTERIOR TO BE FRESHLY PAINTED + OWNED SOLAR OPTION! Discover the best of Tatum Ranch in this two-story home featuring a sparkling POOL, oversized CUL-DE-SAC lot, and serene WASH views for privacy. Peace of mind comes with a newer roof (2020) and new water heater (2025). Inside, a grand foyer welcomes you to formal living and dining rooms with soaring vaulted ceilings. The open-concept kitchen and family room create the heart of the home, complete with a stacked stone fireplace for warmth and character. The kitchen offers a spacious island with bar seating, granite tile counters, and stainless steel appliances (fridge included!). The primary suite is on the main level, designed with a custom wood plank accent wall and a fully remodeled ensuite featuring... a large walk-in shower, dual vanities, and an extended walk-in closet. A stylish powder room for guests and a laundry room with built-in cabinetry complete the downstairs. Upstairs, you'll find a versatile loft, two spacious bedrooms, and a full bath. One bedroom even features a private balcony - perfect for Arizona sunsets. Tile flooring flows through the main living areas, while the upstairs bedrooms offer warm wood flooring. Step outside to your private desert retreat: a full-length covered patio, sparkling pool with new pool pump (2025) , and spacious yard overlooking the wash. Whether relaxing poolside, entertaining friends, or soaking in the views, this backyard delivers the ultimate Arizona lifestyle. Located in highly sought-after Tatum Ranch, this home is within walking distance to Desert Willow Elementary, close to parks, trails, shopping, dining, and the local library. With thoughtful improvements and a location that blends tranquility and convenience, this home is a true gem -now at an even better value!
Contact an agent
Home facts
- Year built:1990
- Listing ID #:6866598
- Updated:February 19, 2026 at 06:33 AM
Rooms and interior
- Bedrooms:3
- Total bathrooms:3
- Full bathrooms:2
- Half bathrooms:1
- Living area:2,146 sq. ft.
Heating and cooling
- Cooling:Ceiling Fan(s)
- Heating:Electric
Structure and exterior
- Year built:1990
- Building area:2,146 sq. ft.
- Lot area:0.18 Acres
Schools
- High school:Cactus Shadows High School
- Middle school:Sonoran Trails Middle School
- Elementary school:Desert Willow Elementary School
Utilities
- Water:City Water
- Sewer:Sewer in & Connected
Finances and disclosures
- Price:$594,900
- Price per sq. ft.:$277.21
- Tax amount:$2,118 (2024)
New listings near 4449 E Rancho Caliente Drive
- New
 $575,000Active3 beds 2 baths1,946 sq. ft.
$575,000Active3 beds 2 baths1,946 sq. ft.6233 W Bajada Road, Phoenix, AZ 85083
MLS# 6986516Listed by: MY HOME GROUP REAL ESTATE - New
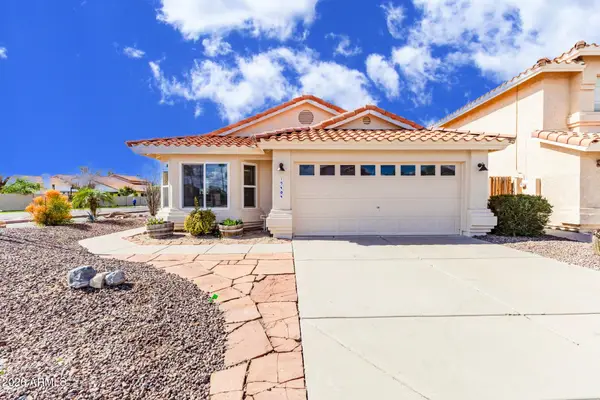 Listed by BHGRE$399,900Active3 beds 2 baths1,567 sq. ft.
Listed by BHGRE$399,900Active3 beds 2 baths1,567 sq. ft.19404 N 78th Avenue, Glendale, AZ 85308
MLS# 6986487Listed by: BETTER HOMES & GARDENS REAL ESTATE SJ FOWLER - New
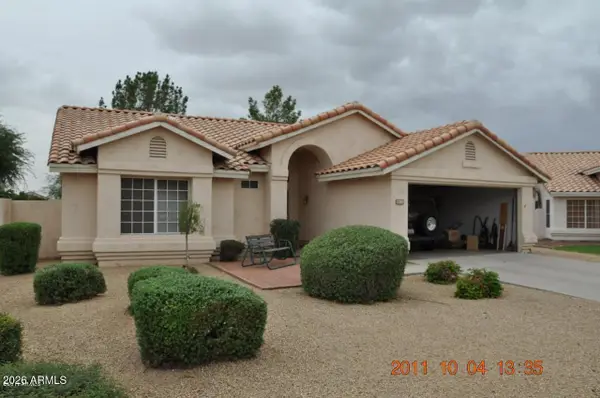 $464,900Active3 beds 2 baths1,400 sq. ft.
$464,900Active3 beds 2 baths1,400 sq. ft.7283 W Tina Lane, Glendale, AZ 85310
MLS# 6986510Listed by: HOMESMART - New
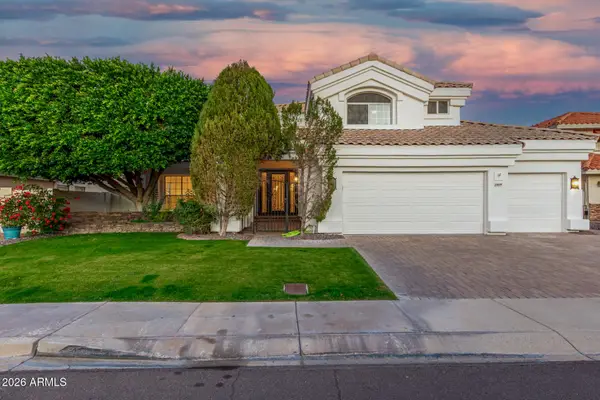 $1,200,000Active5 beds 3 baths3,684 sq. ft.
$1,200,000Active5 beds 3 baths3,684 sq. ft.21619 N 56th Drive, Glendale, AZ 85308
MLS# 6986386Listed by: REAL BROKER - New
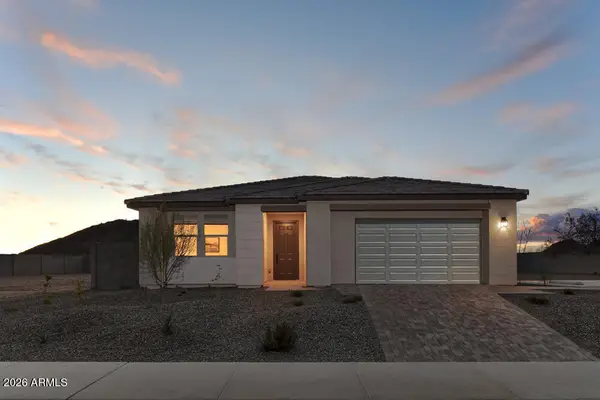 $774,990Active4 beds 3 baths2,219 sq. ft.
$774,990Active4 beds 3 baths2,219 sq. ft.25540 N 77th Drive, Peoria, AZ 85383
MLS# 6986424Listed by: COMPASS - New
 $570,000Active4 beds 3 baths2,935 sq. ft.
$570,000Active4 beds 3 baths2,935 sq. ft.26938 N 83rd Glen, Peoria, AZ 85383
MLS# 6986451Listed by: KELLER WILLIAMS ARIZONA REALTY 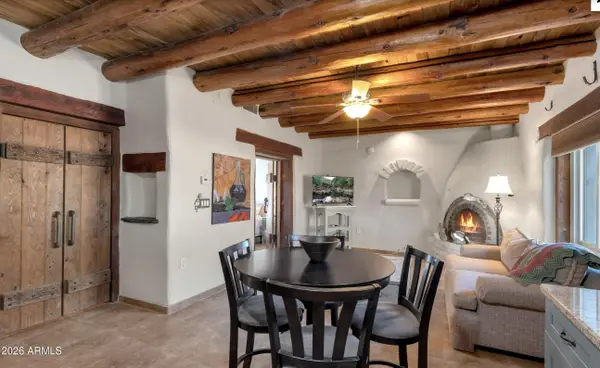 $650,000Pending3 beds 2 baths1,302 sq. ft.
$650,000Pending3 beds 2 baths1,302 sq. ft.30420 N 60th Street, Cave Creek, AZ 85331
MLS# 6986233Listed by: MY HOME GROUP REAL ESTATE- New
 $429,900Active2 beds 2 baths1,601 sq. ft.
$429,900Active2 beds 2 baths1,601 sq. ft.19132 N 95th Avenue, Peoria, AZ 85382
MLS# 6986182Listed by: RUSS LYON SOTHEBY'S INTERNATIONAL REALTY - New
 $979,990Active4 beds 4 baths3,258 sq. ft.
$979,990Active4 beds 4 baths3,258 sq. ft.7643 W Hide Trail, Peoria, AZ 85383
MLS# 6986186Listed by: TAYLOR MORRISON (MLS ONLY) - New
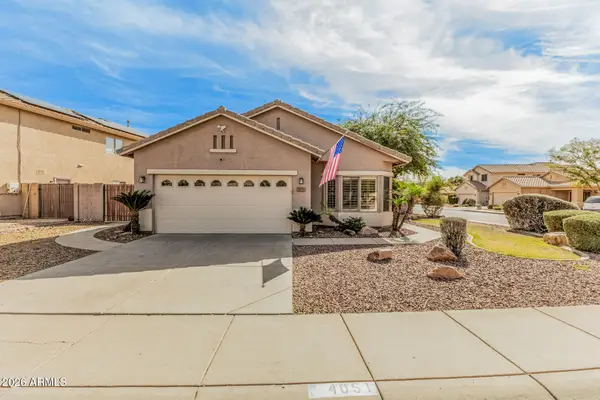 $497,777Active3 beds 2 baths1,567 sq. ft.
$497,777Active3 beds 2 baths1,567 sq. ft.4051 W Desert Hollow Drive, Phoenix, AZ 85083
MLS# 6986218Listed by: ERIN NEWMAN FINE HOMES LLC

