4524 W Stoneman Drive, Deer Valley, AZ 85086
Local realty services provided by:Better Homes and Gardens Real Estate S.J. Fowler
4524 W Stoneman Drive,Phoenix, AZ 85086
$519,900
- 4 Beds
- 2 Baths
- 1,860 sq. ft.
- Single family
- Active
Listed by: shelby k dibiase, monique dibiase
Office: exp realty
MLS#:6888920
Source:ARMLS
Price summary
- Price:$519,900
- Price per sq. ft.:$279.52
- Monthly HOA dues:$100.33
About this home
** LOAN Is ASSUMABLE at 2.75% ** This absolutely stunning 4-bedroom, 2-bathroom home and a $70K heated Shasta Pebble Tec® pool. With just under 2,200 sq ft and a BONUS screened-in Arizona room, this single-level home offers the perfect blend of layout and lifestyle.
You'll fall in love with the chef-inspired kitchen — featuring a massive center island, stainless steel appliances, gas range, granite countertops, a custom sink, built-in wine fridge, and high-end designer cabinetry with smartly organized drawers. The open-concept great room, vaulted ceilings, and split floor plan provide both functionality and style. Additional highlights include slate flooring, wood-look tile, a soft water/RO system, and garage built-ins with overhead storage racks. Step outside to your very own private, resort-style oasis complete with a sparkling Pebble Tec® pool featuring a Baja shelf, soothing water feature, and self-cleaning pop-ups. Unwind by the built-in bench and gas firepit, all surrounded by an extended flagstone patio perfect for entertaining year-round.
Located just 2 minutes from the I-17, you're close to two community parks, top-rated Anthem schools, shopping, and dining. Bonus: Enjoy the benefits of Phoenix water while having full access to all the amazing Anthem community amenities!
Contact an agent
Home facts
- Year built:2005
- Listing ID #:6888920
- Updated:February 10, 2026 at 04:06 PM
Rooms and interior
- Bedrooms:4
- Total bathrooms:2
- Full bathrooms:2
- Living area:1,860 sq. ft.
Heating and cooling
- Cooling:Ceiling Fan(s)
- Heating:Natural Gas
Structure and exterior
- Year built:2005
- Building area:1,860 sq. ft.
- Lot area:0.13 Acres
Schools
- High school:Boulder Creek High School
- Middle school:Canyon Springs STEM Academy
- Elementary school:Canyon Springs STEM Academy
Utilities
- Water:City Water
Finances and disclosures
- Price:$519,900
- Price per sq. ft.:$279.52
- Tax amount:$2,256 (2024)
New listings near 4524 W Stoneman Drive
- New
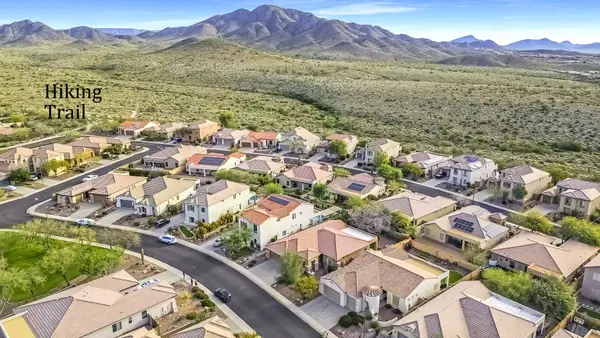 $599,000Active3 beds 2 baths2,075 sq. ft.
$599,000Active3 beds 2 baths2,075 sq. ft.42903 N Courage Trail, Anthem, AZ 85086
MLS# 6982985Listed by: CENTURY 21 DESERT ESTATES - New
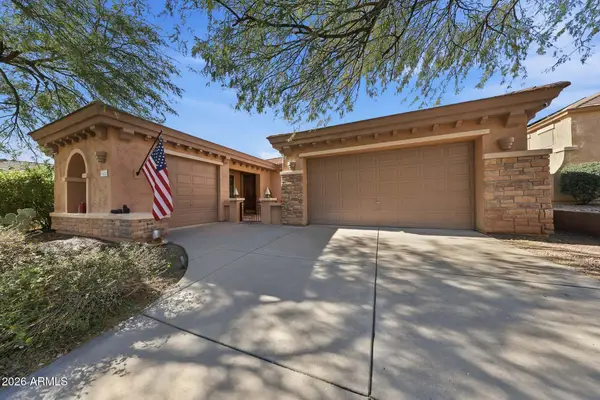 $675,000Active4 beds 3 baths2,295 sq. ft.
$675,000Active4 beds 3 baths2,295 sq. ft.42820 N Livingstone Way, Anthem, AZ 85086
MLS# 6982989Listed by: EXP REALTY  $1,665,000Pending4 beds 5 baths4,124 sq. ft.
$1,665,000Pending4 beds 5 baths4,124 sq. ft.1880 E Creek Canyon Road, Phoenix, AZ 85086
MLS# 6983007Listed by: RE/MAX FINE PROPERTIES- New
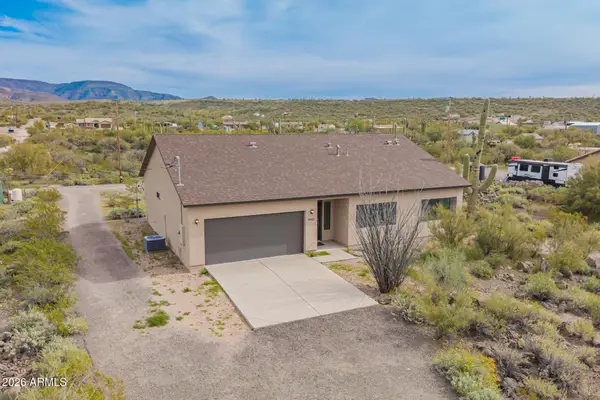 $560,000Active3 beds 2 baths1,605 sq. ft.
$560,000Active3 beds 2 baths1,605 sq. ft.49112 N 3rd Avenue, New River, AZ 85087
MLS# 6982915Listed by: FATHOM REALTY ELITE - New
 $1,250,000Active4 beds 3 baths3,300 sq. ft.
$1,250,000Active4 beds 3 baths3,300 sq. ft.31226 N Ranch Road, Cave Creek, AZ 85331
MLS# 6982923Listed by: DELEX REALTY - New
 $970,000Active4 beds 2 baths2,226 sq. ft.
$970,000Active4 beds 2 baths2,226 sq. ft.28621 N 55th Street, Cave Creek, AZ 85331
MLS# 6982953Listed by: N.B. ANDREWS AND ASSOCIATES - New
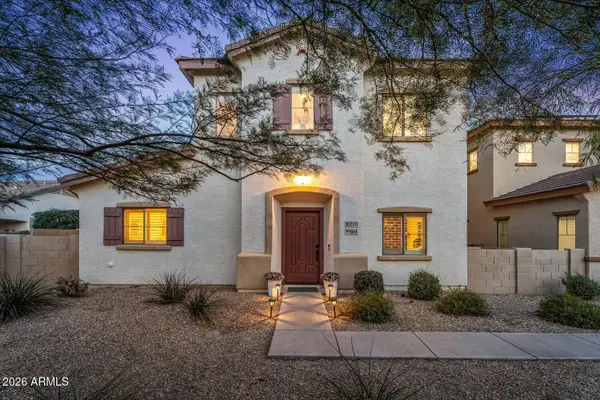 $400,000Active3 beds 3 baths1,574 sq. ft.
$400,000Active3 beds 3 baths1,574 sq. ft.10370 W Sands Drive #464, Peoria, AZ 85383
MLS# 6982792Listed by: HOMESMART - New
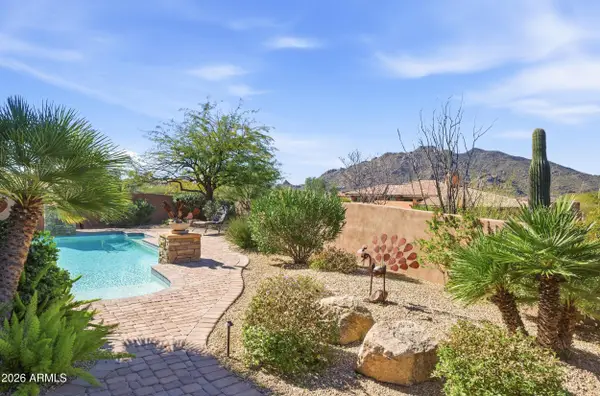 $1,600,000Active3 beds 4 baths3,704 sq. ft.
$1,600,000Active3 beds 4 baths3,704 sq. ft.37170 N Granite Creek Lane, Carefree, AZ 85377
MLS# 6982815Listed by: FATHOM REALTY ELITE - New
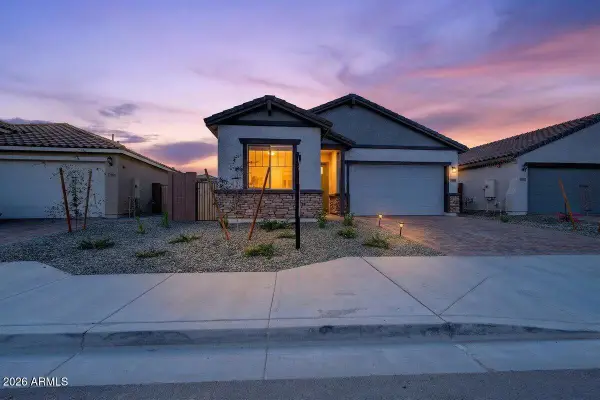 $680,000Active4 beds 3 baths2,120 sq. ft.
$680,000Active4 beds 3 baths2,120 sq. ft.28598 N 133rd Lane, Peoria, AZ 85383
MLS# 6982708Listed by: ENGEL & VOELKERS SCOTTSDALE - New
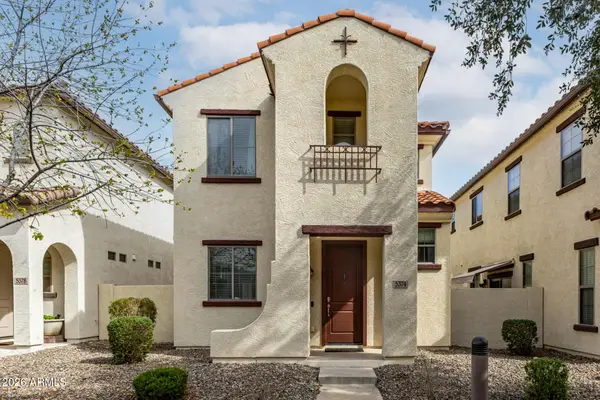 $410,000Active3 beds 3 baths1,493 sq. ft.
$410,000Active3 beds 3 baths1,493 sq. ft.5374 W Chisum Trail, Phoenix, AZ 85083
MLS# 6982715Listed by: DELEX REALTY

