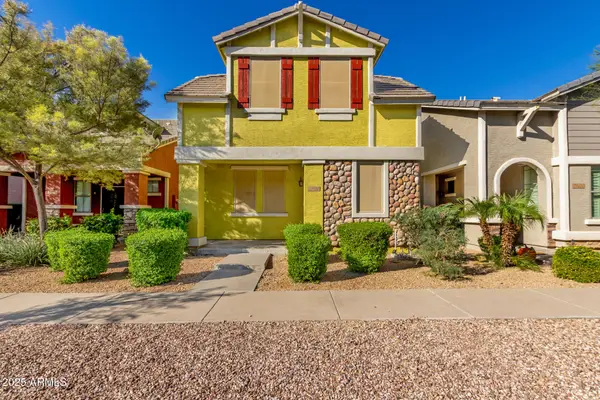4630 E Via Dona Road, Deer Valley, AZ 85331
Local realty services provided by:Better Homes and Gardens Real Estate BloomTree Realty
4630 E Via Dona Road,Cave Creek, AZ 85331
$679,000
- 4 Beds
- 2 Baths
- 2,186 sq. ft.
- Single family
- Pending
Listed by: monique pacurariu
Office: russ lyon sotheby's international realty
MLS#:6910156
Source:ARMLS
Price summary
- Price:$679,000
- Price per sq. ft.:$310.61
- Monthly HOA dues:$32.67
About this home
Beautifully updated and well-priced! Beautifully updated and move-in ready, this single-level home in highly desirable Tatum Ranch is sure to impress. The open-concept floor plan with vaulted ceilings flows seamlessly, creating a warm and functional space for everyday living and entertaining. Pride of ownership shines with newer flooring, baseboards, a new roof (2022), and water heater (2023). The remodeled primary suite offers a spa-like retreat with dual-sink vanity, freestanding soaking tub, waterfall shower, and a spacious walk-in closet. Stylish upgrades throughout make this home a perfect blend of comfort and modern living. This is the turnkey home you've been waiting forset in a prime Cave Creek location close to shopping, golf and dining and all the charm of Tatum Ranch
Contact an agent
Home facts
- Year built:1995
- Listing ID #:6910156
- Updated:November 14, 2025 at 04:50 PM
Rooms and interior
- Bedrooms:4
- Total bathrooms:2
- Full bathrooms:2
- Living area:2,186 sq. ft.
Heating and cooling
- Heating:Natural Gas
Structure and exterior
- Year built:1995
- Building area:2,186 sq. ft.
- Lot area:0.16 Acres
Schools
- High school:Cactus Shadows High School
- Middle school:Sonoran Trails Middle School
- Elementary school:Desert Willow Elementary School
Utilities
- Water:City Water
Finances and disclosures
- Price:$679,000
- Price per sq. ft.:$310.61
- Tax amount:$1,975 (2024)
New listings near 4630 E Via Dona Road
- New
 $850,000Active2.56 Acres
$850,000Active2.56 Acres37207 N Nighthawk Way #5, Carefree, AZ 85377
MLS# 6947179Listed by: RUSS LYON SOTHEBY'S INTERNATIONAL REALTY - New
 $670,000Active6 beds 3 baths3,742 sq. ft.
$670,000Active6 beds 3 baths3,742 sq. ft.2125 W Crimson Terrace, Phoenix, AZ 85085
MLS# 6947105Listed by: RUSS LYON SOTHEBY'S INTERNATIONAL REALTY - Open Fri, 10am to 1pmNew
 $575,000Active3 beds 3 baths1,558 sq. ft.
$575,000Active3 beds 3 baths1,558 sq. ft.27812 N 26th Avenue, Phoenix, AZ 85085
MLS# 6946502Listed by: RUSS LYON SOTHEBY'S INTERNATIONAL REALTY - Open Fri, 11am to 2pmNew
 $565,000Active3 beds 3 baths2,149 sq. ft.
$565,000Active3 beds 3 baths2,149 sq. ft.20140 N 87th Drive, Peoria, AZ 85382
MLS# 6945893Listed by: RUSS LYON SOTHEBY'S INTERNATIONAL REALTY - New
 $409,999Active3 beds 3 baths1,955 sq. ft.
$409,999Active3 beds 3 baths1,955 sq. ft.20032 N 49th Drive, Glendale, AZ 85308
MLS# 6945904Listed by: CITIEA  $789,990Pending5 beds 4 baths
$789,990Pending5 beds 4 baths6937 W Buckhorn Trail, Peoria, AZ 85383
MLS# 6945808Listed by: DRH PROPERTIES INC- New
 $650,000Active3 beds 2 baths1,736 sq. ft.
$650,000Active3 beds 2 baths1,736 sq. ft.35011 N 3rd Street, Phoenix, AZ 85086
MLS# 6945736Listed by: COOPER PREMIER PROPERTIES LLC - New
 $485,000Active3 beds 2 baths1,454 sq. ft.
$485,000Active3 beds 2 baths1,454 sq. ft.6719 W Sack Drive, Glendale, AZ 85308
MLS# 6945764Listed by: WEST USA REALTY - Open Sat, 9am to 3pmNew
 $879,000Active5 beds 4 baths4,002 sq. ft.
$879,000Active5 beds 4 baths4,002 sq. ft.8616 W Clara Lane, Peoria, AZ 85382
MLS# 6945798Listed by: BERKSHIRE HATHAWAY HOMESERVICES ARIZONA PROPERTIES - Open Fri, 10am to 12pmNew
 $640,000Active2 beds 2 baths2,074 sq. ft.
$640,000Active2 beds 2 baths2,074 sq. ft.5100 E Rancho Paloma Drive #2007, Cave Creek, AZ 85331
MLS# 6945647Listed by: REAL BROKER
