4720 W Avenida Del Rey --, Phoenix, AZ 85083
Local realty services provided by:Better Homes and Gardens Real Estate S.J. Fowler
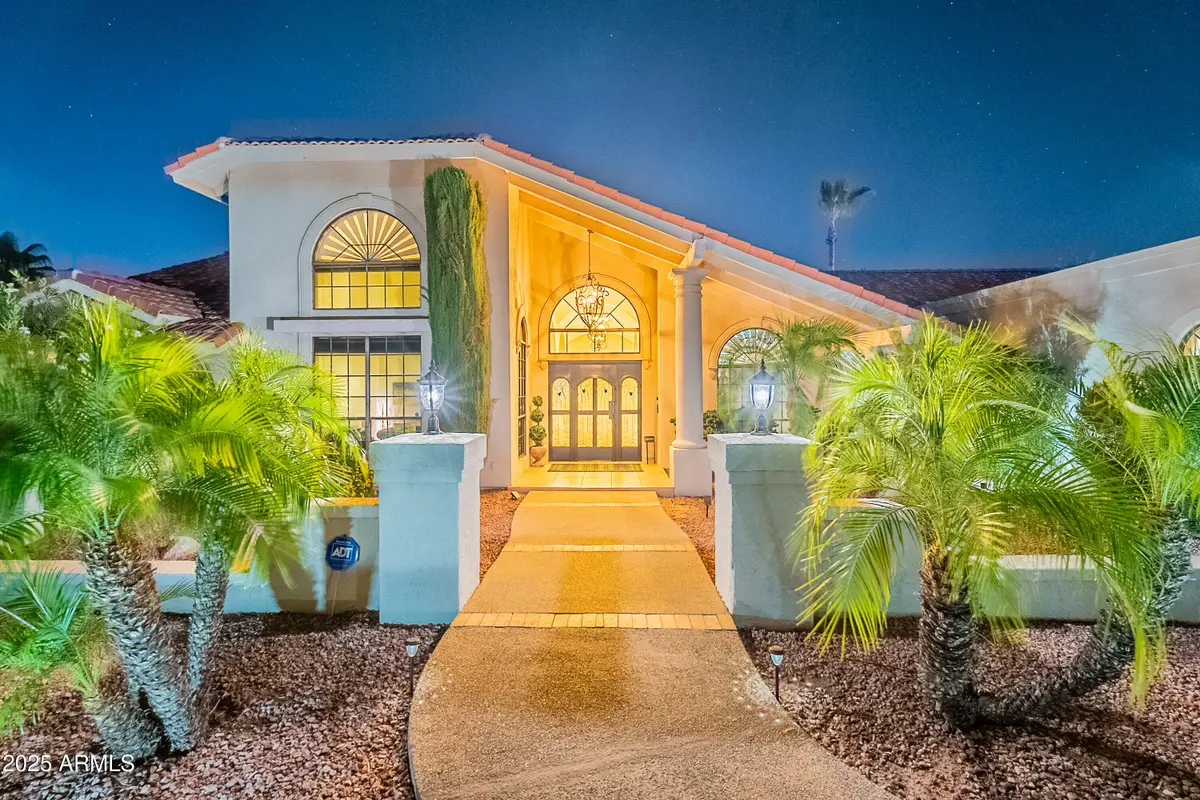
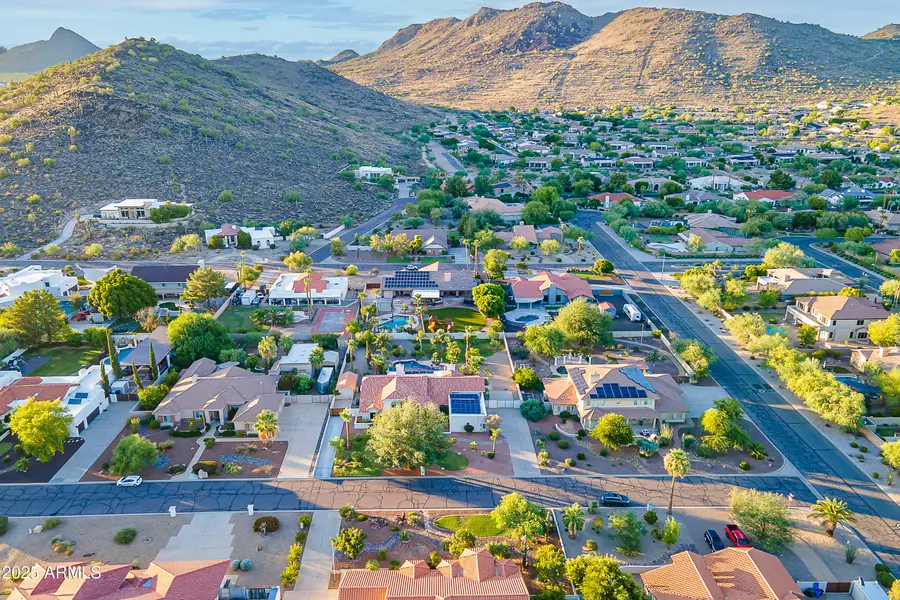
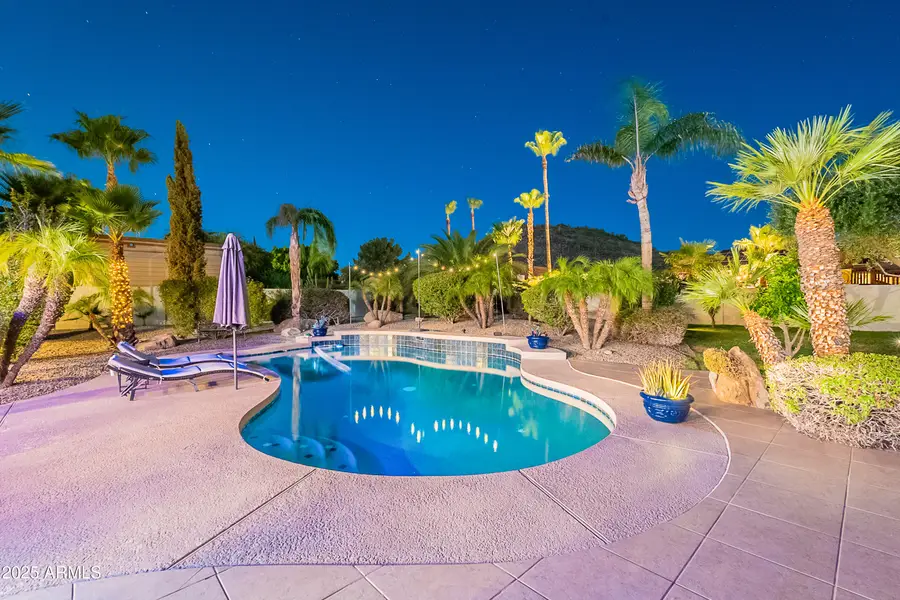
4720 W Avenida Del Rey --,Phoenix, AZ 85083
$1,050,000
- 4 Beds
- 3 Baths
- - sq. ft.
- Single family
- Pending
Listed by:nate brill
Office:realty one group
MLS#:6890997
Source:ARMLS
Price summary
- Price:$1,050,000
About this home
Welcome to Saddle View Estates, located in the North West Valley on the foothills of the Deem Hills Mountain range, with absolutely breathtaking views of the mountains and NO HOA! Custom Mediterranean home on a 0.63-acre lot with the mountains towering in the backdrop. Great curb appeal, beautifully lit and landscaped front yard, with an equally stunning lush backyard oasis. 3592 sq. ft. of interior living space, 4 BED + 2.5 BATH + 3 CAR Garage, POOL, Outdoor Workshop, Owned SOLAR, and much more.... Grand front door entrance and foyer with custom iron front doors, bold columns, and updated light fixtures. The front room and dining area feature soaring vaulted ceilings and large picture windows. Recently painted interior, crisp and clean color palette throughout with natural-tone ceramic tile floors in the main living areas, and new carpets in all the guest bedrooms. Open concept gourmet kitchen features a Sub-Zero fridge, granite counters, can lighting, skylight, convenient pass-thru serving window, matching crystal chandeliers, recently painted cabinets, and a spacious pantry for all your storage needs. Inviting living room with a corner wet bar, cozy fireplace, and another set of patio doors, a great space to sit back or entertain. Step into your master suite, light and bright with vaulted ceilings, a fireplace, and patio doors giving you access outside. Master bath features granite vanities, double sinks, light cabinetry, a large tub with jets, a tiled walk-in shower, a separate toilet room, and a spacious walk-in closet with closet organizers. 3 additional spacious bedrooms w/ceiling fans, a full bathroom with double sinks and shower/tub combo, a powder room, plus an outdoor workshop or office, giving you plenty of options, flexibility or privacy within your home. Embrace Arizona's year-round climate and enjoy your outdoor retreat with all the modern amenities, with breathtaking views of the mountains surrounded by a medley of Sonoran desert plants. Sit back or entertain under the large covered patio space w/ ceramic tile, sparkling pool with a relaxing waterfall feature, built-in BBQ with serving & bench seating areas. RV gate, outdoor workshop, and side yard available for additional storage. Smart features include ecobee, ring and smart lights. Spacious, beautiful, and functional inside and out, there truly is nothing to do except move in and live your absolute best life. Neighborhood and property mountain views, hiking trails right down the street, close proximity to 101 freeway access, 14 minutes to TSMC, shopping, dining, entertainment, health care, and less than 30 min. away from beautiful Lake Pleasant Regional Park. A full list of updates is available in the documents tab.
Contact an agent
Home facts
- Year built:1986
- Listing Id #:6890997
- Updated:July 25, 2025 at 09:08 AM
Rooms and interior
- Bedrooms:4
- Total bathrooms:3
- Full bathrooms:2
- Half bathrooms:1
Heating and cooling
- Cooling:Ceiling Fan(s), ENERGY STAR Qualified Equipment, Programmable Thermostat
- Heating:ENERGY STAR Qualified Equipment, Electric, Floor Furnace, Wall Furnace
Structure and exterior
- Year built:1986
- Lot area:0.63 Acres
Schools
- High school:Sandra Day O'Connor High School
- Middle school:Stetson Hills School
- Elementary school:Stetson Hills School
Utilities
- Water:City Water
Finances and disclosures
- Price:$1,050,000
- Tax amount:$4,894
New listings near 4720 W Avenida Del Rey --
- New
 $282,500Active1 beds 1 baths742 sq. ft.
$282,500Active1 beds 1 baths742 sq. ft.29606 N Tatum Boulevard #149, Cave Creek, AZ 85331
MLS# 6905846Listed by: HOMESMART - New
 $759,900Active4 beds 3 baths2,582 sq. ft.
$759,900Active4 beds 3 baths2,582 sq. ft.44622 N 41st Drive, Phoenix, AZ 85087
MLS# 6905865Listed by: REALTY ONE GROUP - New
 $800,000Active3 beds 3 baths2,661 sq. ft.
$800,000Active3 beds 3 baths2,661 sq. ft.42019 N Golf Crest Road, Anthem, AZ 85086
MLS# 6905695Listed by: MOMENTUM BROKERS LLC - New
 $369,000Active3 beds 2 baths1,475 sq. ft.
$369,000Active3 beds 2 baths1,475 sq. ft.10761 W Beaubien Drive, Peoria, AZ 85373
MLS# 6905719Listed by: BERKSHIRE HATHAWAY HOMESERVICES ARIZONA PROPERTIES - New
 $872,216Active4 beds 3 baths2,770 sq. ft.
$872,216Active4 beds 3 baths2,770 sq. ft.7392 W Gambit Trail, Peoria, AZ 85383
MLS# 6905720Listed by: HOMELOGIC REAL ESTATE - New
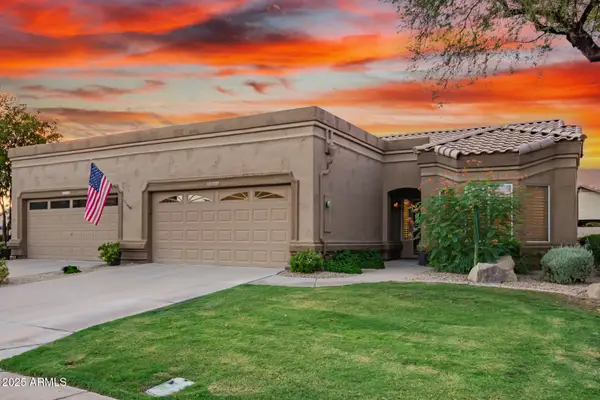 $423,900Active2 beds 2 baths1,448 sq. ft.
$423,900Active2 beds 2 baths1,448 sq. ft.9064 W Marco Polo Road, Peoria, AZ 85382
MLS# 6905736Listed by: HOMESMART - New
 $314,000Active2 beds 3 baths1,030 sq. ft.
$314,000Active2 beds 3 baths1,030 sq. ft.2150 W Alameda Road #1390, Phoenix, AZ 85085
MLS# 6905768Listed by: HOMESMART - New
 $598,744Active4 beds 3 baths2,373 sq. ft.
$598,744Active4 beds 3 baths2,373 sq. ft.32597 N 122nd Lane, Peoria, AZ 85383
MLS# 6905690Listed by: TAYLOR MORRISON (MLS ONLY) - New
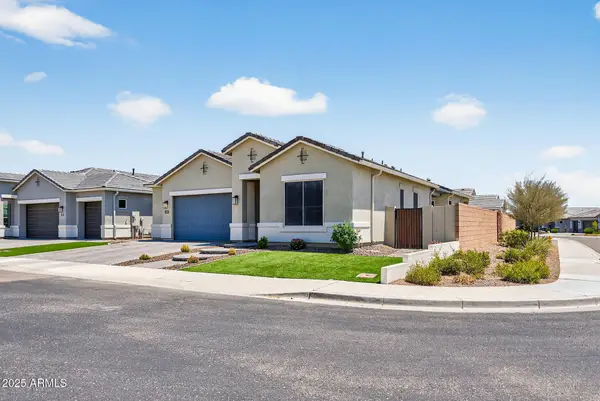 $650,000Active3 beds 2 baths2,165 sq. ft.
$650,000Active3 beds 2 baths2,165 sq. ft.21379 N 105th Avenue, Peoria, AZ 85382
MLS# 6905661Listed by: BROKERS HUB REALTY, LLC - New
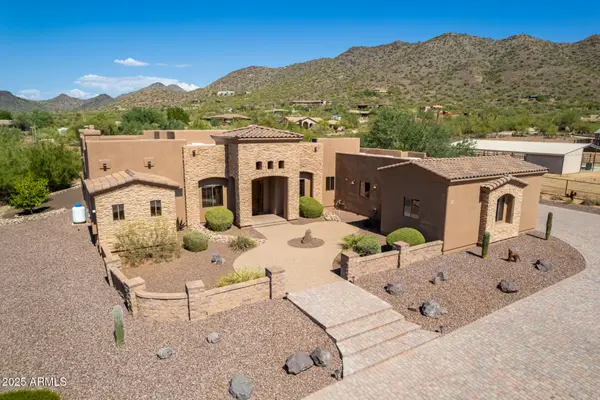 $1,385,000Active4 beds 3 baths3,264 sq. ft.
$1,385,000Active4 beds 3 baths3,264 sq. ft.3730 E Cloud Road, Cave Creek, AZ 85331
MLS# 6905634Listed by: DAISY DREAM HOMES REAL ESTATE, LLC
