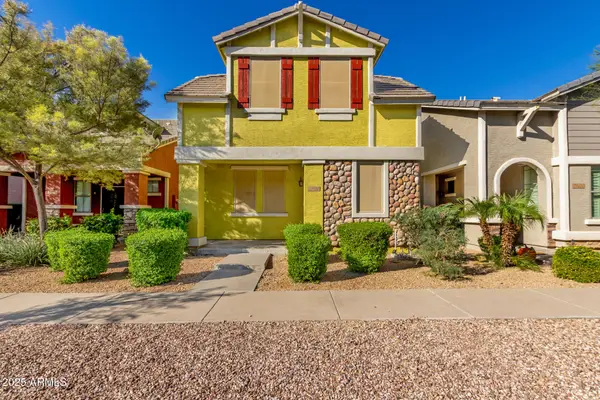4727 E Rancho Caliente Drive, Deer Valley, AZ 85331
Local realty services provided by:Better Homes and Gardens Real Estate S.J. Fowler
4727 E Rancho Caliente Drive,Cave Creek, AZ 85331
$1,449,995
- 5 Beds
- 3 Baths
- 3,854 sq. ft.
- Single family
- Active
Listed by: linda kondrosky
Office: realty one group
MLS#:6866706
Source:ARMLS
Price summary
- Price:$1,449,995
- Price per sq. ft.:$376.23
- Monthly HOA dues:$32.67
About this home
Experience the perfect blend of Mediterranean charm and modern luxury in this beautifully updated 5-bedroom, 3-bath home with a main floor office and 3 car garage located in the sought-after Tatum Ranch community. Timeless stucco architecture, wrought-iron details, and soft earth tones create a warm, elegant atmosphere inspired by classic European design.
Inside, enjoy a newly remodeled kitchen and bar area designed for both style and functionality—ideal for entertaining or relaxing at home. The open layout flows seamlessly through spacious living areas filled with natural light and arched architectural touches.
Upstairs, expansive patios offer breathtaking sunrise and sunset views, the perfect backdrop for your morning coffee or yoga session. The property also offers potential for ADUs (Accessory Dwelling Units)providing options for guest quarters, multigenerational living, or rental income.
With its refined updates, flexible living potential, and serene desert surroundings, this Tatum Ranch retreat captures the best of luxury Arizona living with a Mediterranean twist.
Contact an agent
Home facts
- Year built:1993
- Listing ID #:6866706
- Updated:November 14, 2025 at 04:19 PM
Rooms and interior
- Bedrooms:5
- Total bathrooms:3
- Full bathrooms:3
- Living area:3,854 sq. ft.
Heating and cooling
- Heating:Electric
Structure and exterior
- Year built:1993
- Building area:3,854 sq. ft.
- Lot area:0.61 Acres
Schools
- High school:Cactus Shadows High School
- Middle school:Sonoran Trails Middle School
- Elementary school:Lone Mountain Elementary School
Utilities
- Water:City Water
Finances and disclosures
- Price:$1,449,995
- Price per sq. ft.:$376.23
- Tax amount:$3,164 (2024)
New listings near 4727 E Rancho Caliente Drive
- New
 $670,000Active6 beds 3 baths3,742 sq. ft.
$670,000Active6 beds 3 baths3,742 sq. ft.2125 W Crimson Terrace, Phoenix, AZ 85085
MLS# 6947105Listed by: RUSS LYON SOTHEBY'S INTERNATIONAL REALTY - Open Fri, 10am to 1pmNew
 $575,000Active3 beds 3 baths1,558 sq. ft.
$575,000Active3 beds 3 baths1,558 sq. ft.27812 N 26th Avenue, Phoenix, AZ 85085
MLS# 6946502Listed by: RUSS LYON SOTHEBY'S INTERNATIONAL REALTY - Open Fri, 11am to 2pmNew
 $565,000Active3 beds 3 baths2,149 sq. ft.
$565,000Active3 beds 3 baths2,149 sq. ft.20140 N 87th Drive, Peoria, AZ 85382
MLS# 6945893Listed by: RUSS LYON SOTHEBY'S INTERNATIONAL REALTY - New
 $409,999Active3 beds 3 baths1,955 sq. ft.
$409,999Active3 beds 3 baths1,955 sq. ft.20032 N 49th Drive, Glendale, AZ 85308
MLS# 6945904Listed by: CITIEA  $789,990Pending5 beds 4 baths
$789,990Pending5 beds 4 baths6937 W Buckhorn Trail, Peoria, AZ 85383
MLS# 6945808Listed by: DRH PROPERTIES INC- New
 $650,000Active3 beds 2 baths1,736 sq. ft.
$650,000Active3 beds 2 baths1,736 sq. ft.35011 N 3rd Street, Phoenix, AZ 85086
MLS# 6945736Listed by: COOPER PREMIER PROPERTIES LLC - New
 $485,000Active3 beds 2 baths1,454 sq. ft.
$485,000Active3 beds 2 baths1,454 sq. ft.6719 W Sack Drive, Glendale, AZ 85308
MLS# 6945764Listed by: WEST USA REALTY - Open Sat, 9am to 3pmNew
 $879,000Active5 beds 4 baths4,002 sq. ft.
$879,000Active5 beds 4 baths4,002 sq. ft.8616 W Clara Lane, Peoria, AZ 85382
MLS# 6945798Listed by: BERKSHIRE HATHAWAY HOMESERVICES ARIZONA PROPERTIES - Open Fri, 10am to 12pmNew
 $640,000Active2 beds 2 baths2,074 sq. ft.
$640,000Active2 beds 2 baths2,074 sq. ft.5100 E Rancho Paloma Drive #2007, Cave Creek, AZ 85331
MLS# 6945647Listed by: REAL BROKER - New
 $550,000Active1.07 Acres
$550,000Active1.07 Acres8674 W Villa Lindo Drive #8, Peoria, AZ 85383
MLS# 6945621Listed by: PRESTIGE REALTY
