4780 E Casey Lane, Cave Creek, AZ 85331
Local realty services provided by:Better Homes and Gardens Real Estate S.J. Fowler
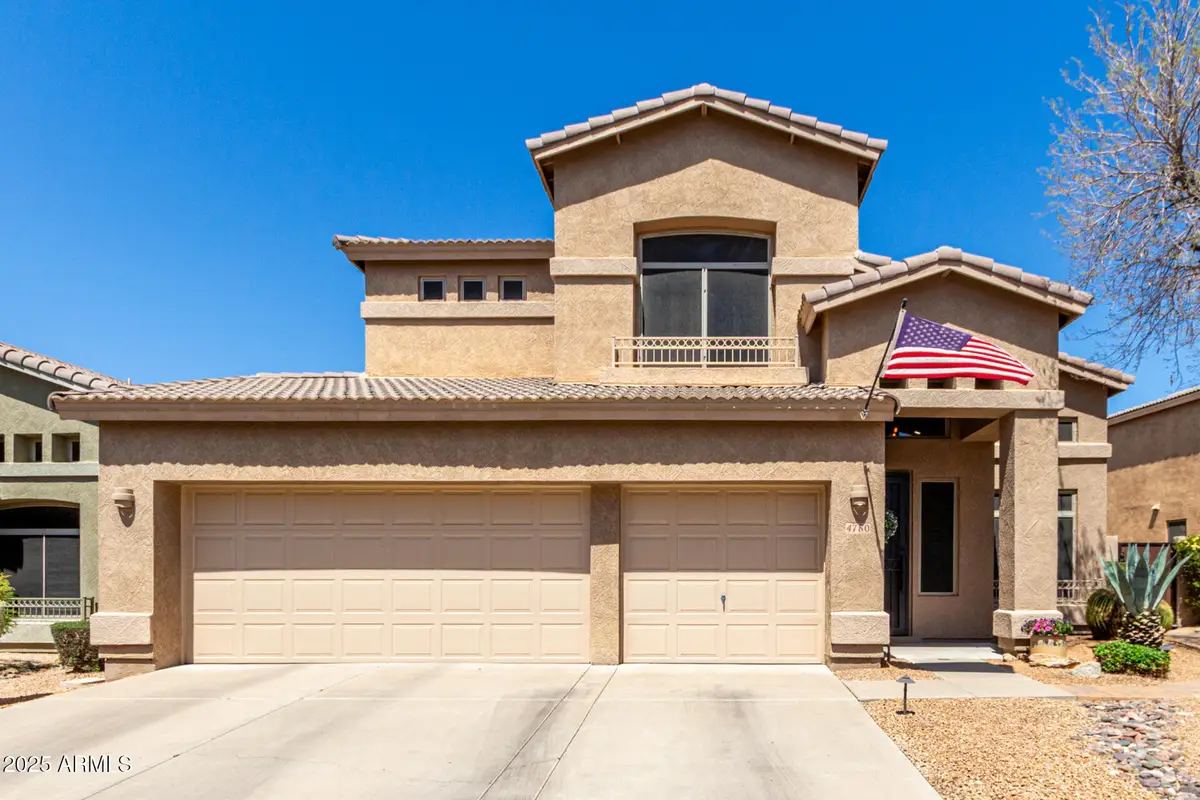
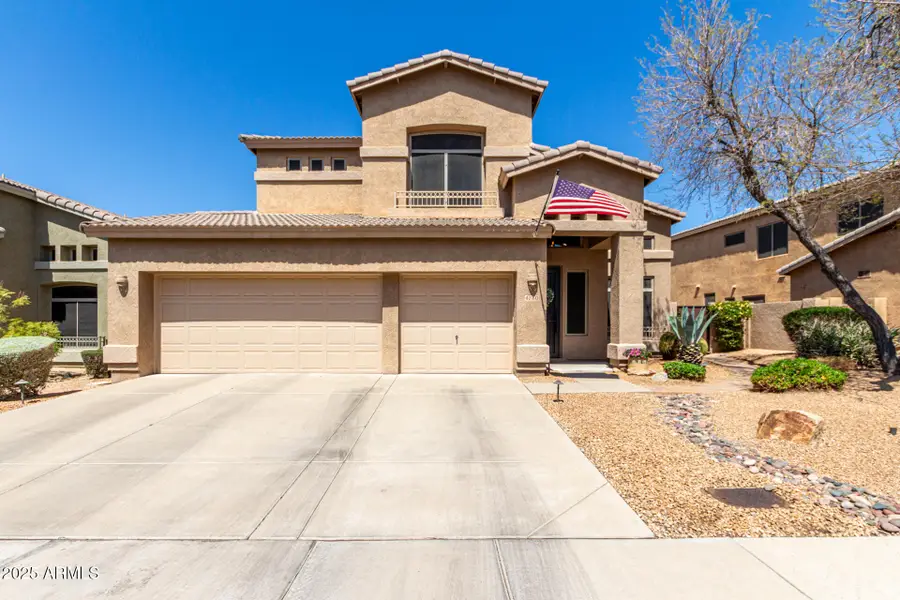
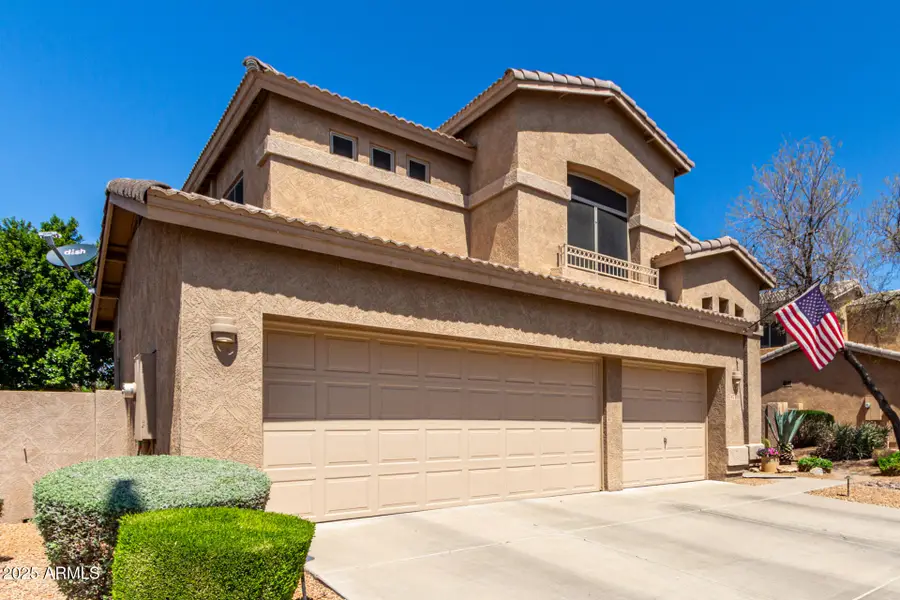
Listed by:mays albayati
Office:realty one group
MLS#:6850479
Source:ARMLS
Price summary
- Price:$775,000
- Price per sq. ft.:$302.85
- Monthly HOA dues:$105
About this home
Fabulous 5 bed, 3 bath residence in gated golf community of Tatum Greens at Tatum Ranch will go fast! Priced below the recently appraised value. Nestled right next to the Community's lush golf course backing natural open space for privacy & featuring great curb appeal, a low-care landscape, and a 3 car garage. Inside you will find spacious dining & living areas w/soaring ceilings, soft carpet in all the right places, plantation shutters, and custom palette throughout. The kitchen is equipped w/oak cabinetry, solid surface counters, SS appliances, and an island w/a breakfast bar. Double doors open up to the primary bedroom, showcasing direct balcony access, a walk-in closet, and a full ensuite w/dual sinks. Cozy den w/elegant wood-look flooring. Priced below appraised value. Also including a lovely backyard w/a covered patio, extended paver seating area, artificial turf, and a sparkling blue pool, this home has it all! Act now before it's gone!
Contact an agent
Home facts
- Year built:1999
- Listing Id #:6850479
- Updated:July 31, 2025 at 02:50 PM
Rooms and interior
- Bedrooms:5
- Total bathrooms:3
- Full bathrooms:3
- Living area:2,559 sq. ft.
Heating and cooling
- Cooling:Ceiling Fan(s)
- Heating:Natural Gas
Structure and exterior
- Year built:1999
- Building area:2,559 sq. ft.
- Lot area:0.16 Acres
Schools
- High school:Cactus Shadows High School
- Middle school:Sonoran Trails Middle School
- Elementary school:Desert Willow Elementary School
Utilities
- Water:City Water
Finances and disclosures
- Price:$775,000
- Price per sq. ft.:$302.85
- Tax amount:$2,445 (2024)
New listings near 4780 E Casey Lane
- New
 $1,575,000Active4 beds 4 baths3,060 sq. ft.
$1,575,000Active4 beds 4 baths3,060 sq. ft.34306 N 6th Drive, Phoenix, AZ 85085
MLS# 6899759Listed by: CMA REALTY - New
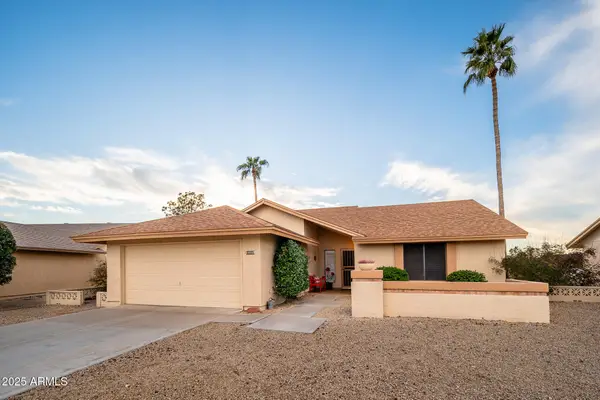 $409,000Active2 beds 2 baths1,417 sq. ft.
$409,000Active2 beds 2 baths1,417 sq. ft.19702 N 98th Lane, Peoria, AZ 85382
MLS# 6899770Listed by: PRESTON PORTER REALTY INC - New
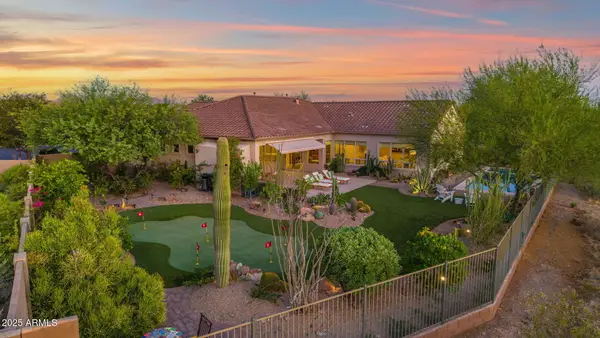 $1,425,000Active4 beds 3 baths3,036 sq. ft.
$1,425,000Active4 beds 3 baths3,036 sq. ft.32308 N 58th Place, Cave Creek, AZ 85331
MLS# 6899611Listed by: RUSS LYON SOTHEBY'S INTERNATIONAL REALTY - New
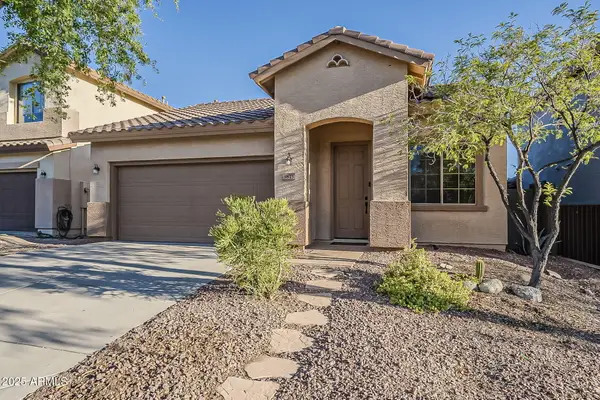 $475,000Active4 beds 2 baths1,827 sq. ft.
$475,000Active4 beds 2 baths1,827 sq. ft.3815 W Ranier Court, Anthem, AZ 85086
MLS# 6899555Listed by: KATERRA REALTY - New
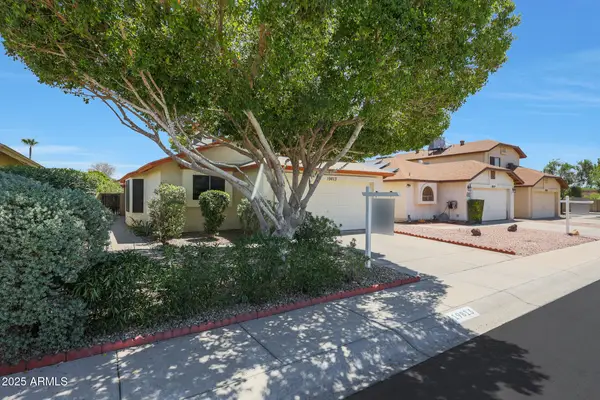 $400,000Active3 beds 2 baths1,459 sq. ft.
$400,000Active3 beds 2 baths1,459 sq. ft.19813 N 47th Avenue, Glendale, AZ 85308
MLS# 6899589Listed by: KELLER WILLIAMS ARIZONA REALTY - New
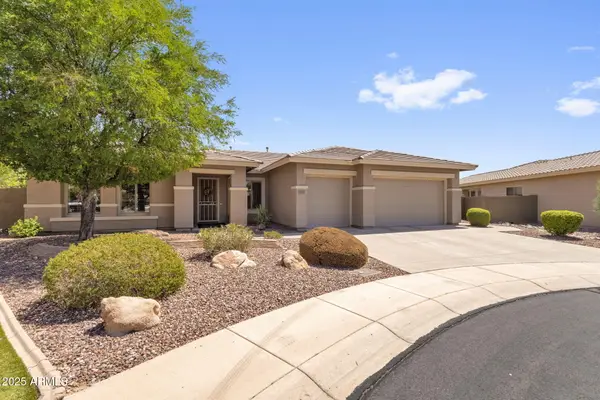 $790,000Active4 beds 3 baths2,738 sq. ft.
$790,000Active4 beds 3 baths2,738 sq. ft.41133 N Prosperity Way, Anthem, AZ 85086
MLS# 6898353Listed by: SUCCESS PROPERTY BROKERS - New
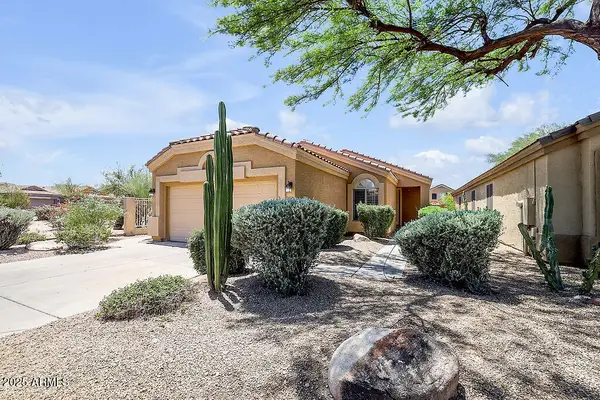 $519,000Active3 beds 2 baths1,511 sq. ft.
$519,000Active3 beds 2 baths1,511 sq. ft.4327 E Desert Sky Court, Cave Creek, AZ 85331
MLS# 6899484Listed by: HOMESMART - New
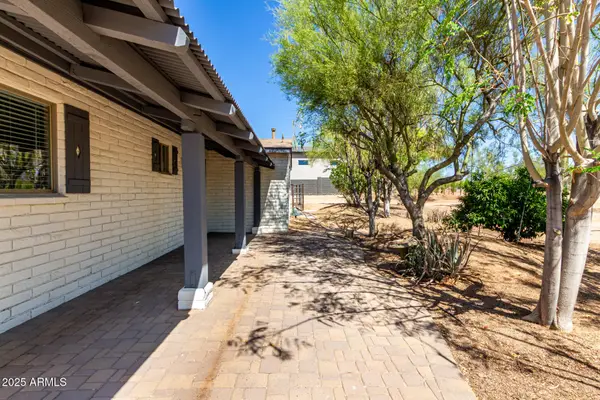 $685,000Active3 beds 2 baths1,504 sq. ft.
$685,000Active3 beds 2 baths1,504 sq. ft.5536 E Seven Palms Drive, Cave Creek, AZ 85331
MLS# 6899421Listed by: HOMESMART - New
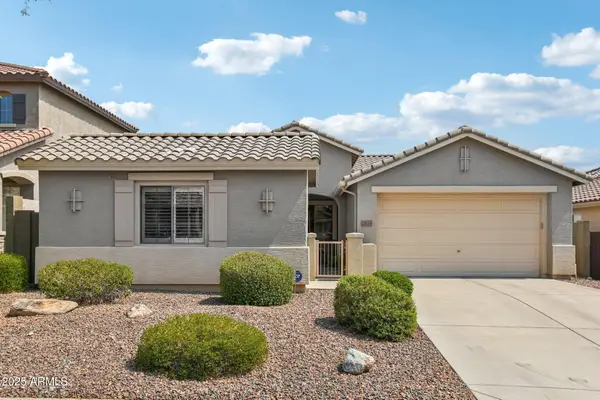 $562,000Active4 beds 3 baths2,348 sq. ft.
$562,000Active4 beds 3 baths2,348 sq. ft.2533 W Kit Carson Trail, Anthem, AZ 85086
MLS# 6899313Listed by: COMPASS - New
 $420,000Active3 beds 3 baths1,871 sq. ft.
$420,000Active3 beds 3 baths1,871 sq. ft.3635 W Mccauley Court, Anthem, AZ 85086
MLS# 6899317Listed by: REALTY EXECUTIVES

