4803 W Buckskin Trail, Phoenix, AZ 85083
Local realty services provided by:Better Homes and Gardens Real Estate S.J. Fowler
4803 W Buckskin Trail,Phoenix, AZ 85083
$860,000
- 5 Beds
- 3 Baths
- - sq. ft.
- Single family
- Sold
Listed by:michele wolff
Office:russ lyon sotheby's international realty
MLS#:6828033
Source:ARMLS
Sorry, we are unable to map this address
Price summary
- Price:$860,000
About this home
Nestled on a spacious lot with great curb appeal, this beautifully maintained 5-bedroom, 3-bathroom property has a pool, a workshop, and exudes charm and elegance, reflecting the loving care of its owners.
The living and formal dining rooms feature soaring vaulted ceilings, creating a grand ambiance. The updated kitchen has granite countertops, stainless steel appliances, and a charming eat-in area. The spacious family room offers ample room for entertaining and overlooks the inviting backyard. There is a guest bedroom and bathroom downstairs, along with a spacious laundry room. The grand staircase leads to the large primary suite with a balcony that overlooks the expansive backyard. The primary bathroom has been updated with marble countertops and a large walk-in closet. Upstairs there are also three additional bedrooms and a guest bathroom that is beautifully remodeled, adding to the home's overall appeal.
Out back, the huge yard features a stunning pool, a built-in BBQ, a fountain, and ample space for relaxation and outdoor enjoyment. The 3-car garage includes built-in cabinets, while the 600 square foot workshop with a garage door provides the perfect space for hobbies, a studio, office, or even a fourth car garage.
This wonderful home is situated in a convenient and popular location in the central west valley, offering a perfect blend of comfort, style, and outdoor living.
Contact an agent
Home facts
- Year built:1994
- Listing ID #:6828033
- Updated:September 06, 2025 at 10:09 AM
Rooms and interior
- Bedrooms:5
- Total bathrooms:3
- Full bathrooms:3
Heating and cooling
- Cooling:Ceiling Fan(s)
- Heating:Electric
Structure and exterior
- Year built:1994
Schools
- High school:Sandra Day O'Connor High School
- Middle school:Stetson Hills School
- Elementary school:Stetson Hills School
Utilities
- Water:City Water
Finances and disclosures
- Price:$860,000
- Tax amount:$4,263
New listings near 4803 W Buckskin Trail
- New
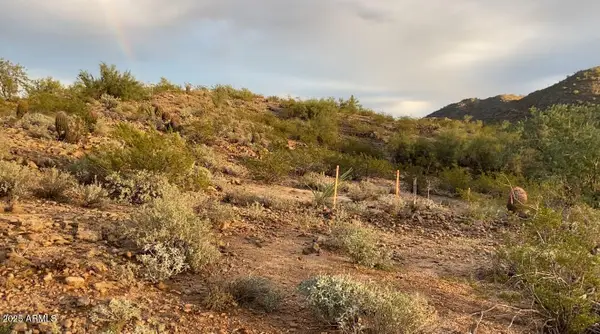 $399,999Active1.08 Acres
$399,999Active1.08 Acres26802 N 90th Avenue #14, Peoria, AZ 85383
MLS# 6915972Listed by: WEST USA REALTY - New
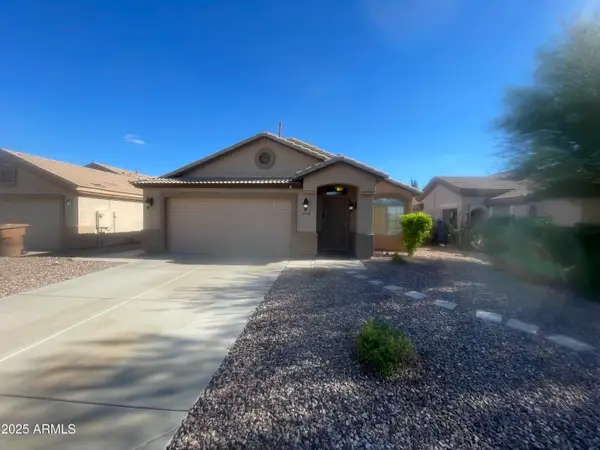 $365,000Active3 beds 3 baths1,471 sq. ft.
$365,000Active3 beds 3 baths1,471 sq. ft.10379 W Tonopah Drive, Peoria, AZ 85382
MLS# 6915980Listed by: PRECISION REAL ESTATE - New
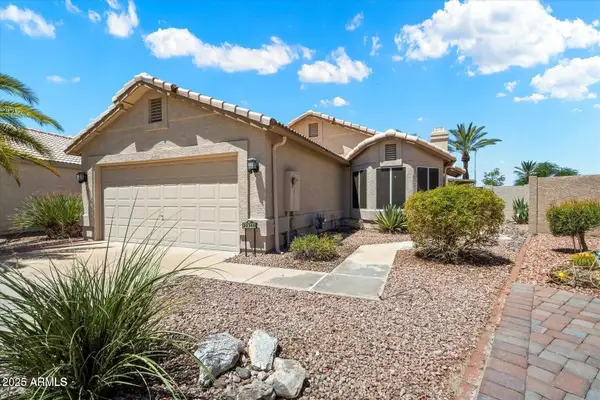 $345,000Active3 beds 2 baths1,299 sq. ft.
$345,000Active3 beds 2 baths1,299 sq. ft.20360 N 106th Lane, Peoria, AZ 85382
MLS# 6915890Listed by: COLDWELL BANKER REALTY - Open Sun, 12 to 3pmNew
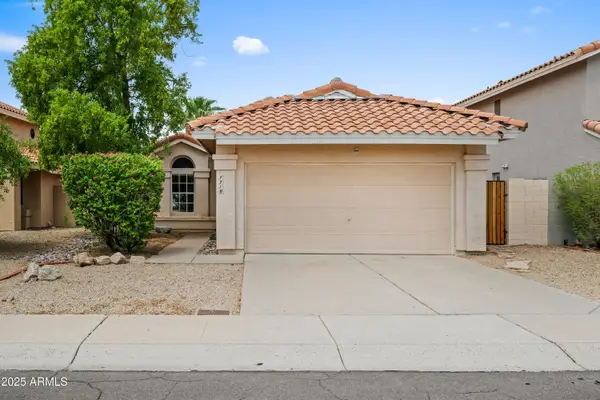 $460,000Active3 beds 2 baths1,249 sq. ft.
$460,000Active3 beds 2 baths1,249 sq. ft.7710 W Piute Avenue, Glendale, AZ 85308
MLS# 6915843Listed by: AMERICA ONE LUXURY REAL ESTATE - New
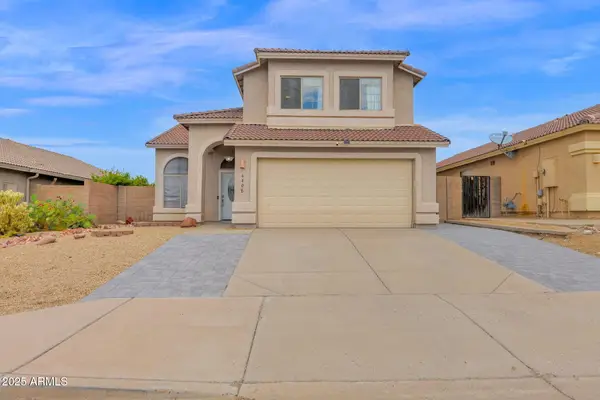 $525,000Active4 beds 3 baths2,035 sq. ft.
$525,000Active4 beds 3 baths2,035 sq. ft.6408 W Chisum Trail, Phoenix, AZ 85083
MLS# 6915743Listed by: R.O.I. PROPERTIES - New
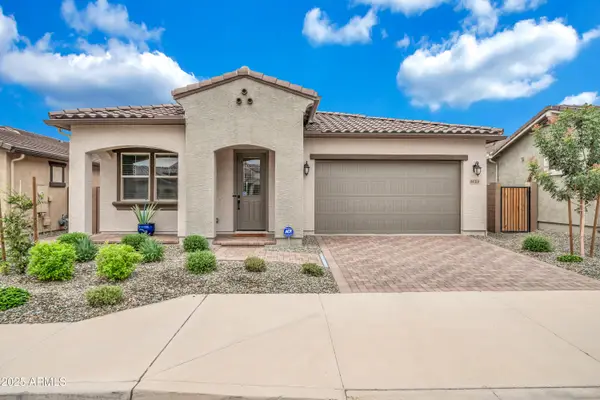 $659,900Active3 beds 3 baths2,000 sq. ft.
$659,900Active3 beds 3 baths2,000 sq. ft.44316 N 44th Lane, New River, AZ 85087
MLS# 6915755Listed by: HOMESMART - New
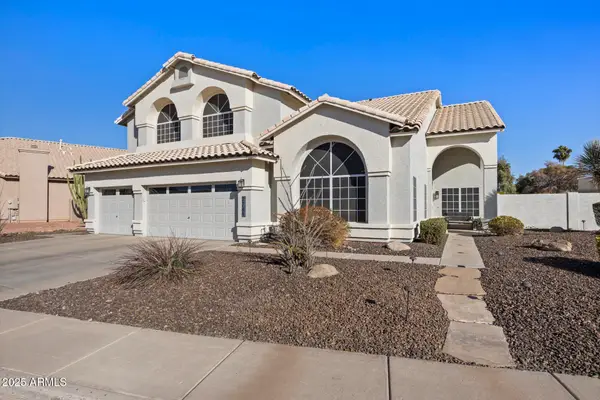 $899,000Active5 beds 3 baths3,507 sq. ft.
$899,000Active5 beds 3 baths3,507 sq. ft.7744 W Wescott Drive, Glendale, AZ 85308
MLS# 6915772Listed by: FATHOM REALTY ELITE - New
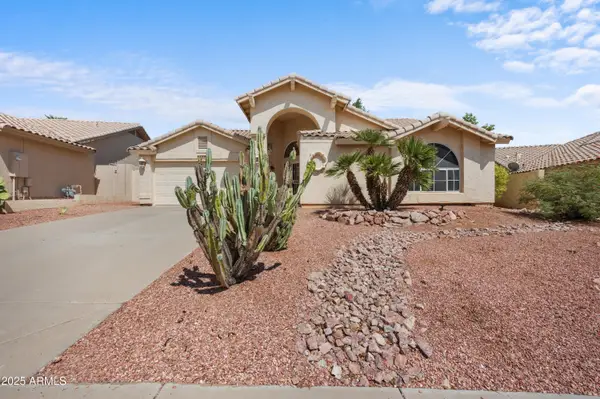 $415,000Active2 beds 2 baths1,596 sq. ft.
$415,000Active2 beds 2 baths1,596 sq. ft.18729 N 84th Drive, Peoria, AZ 85382
MLS# 6915695Listed by: REISS REALTY - New
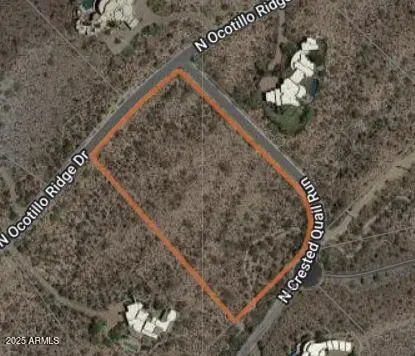 $849,000Active4.37 Acres
$849,000Active4.37 Acres39005 N Crested Quail Run #18, Carefree, AZ 85377
MLS# 6915636Listed by: CITIEA - New
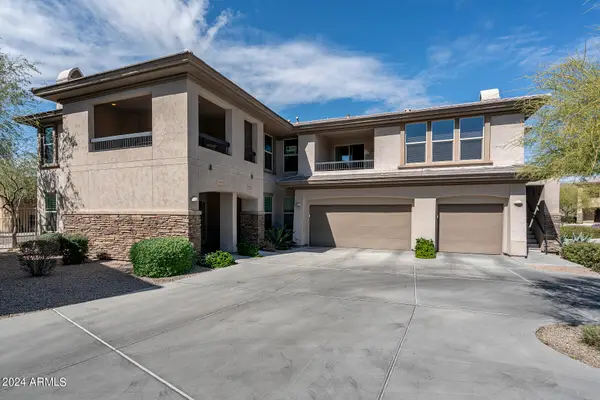 $529,500Active2 beds 2 baths1,702 sq. ft.
$529,500Active2 beds 2 baths1,702 sq. ft.33575 N Dove Lakes Drive #2044, Cave Creek, AZ 85331
MLS# 6915587Listed by: HOMESMART
