4809 E Red Range Way, Cave Creek, AZ 85331
Local realty services provided by:Better Homes and Gardens Real Estate S.J. Fowler
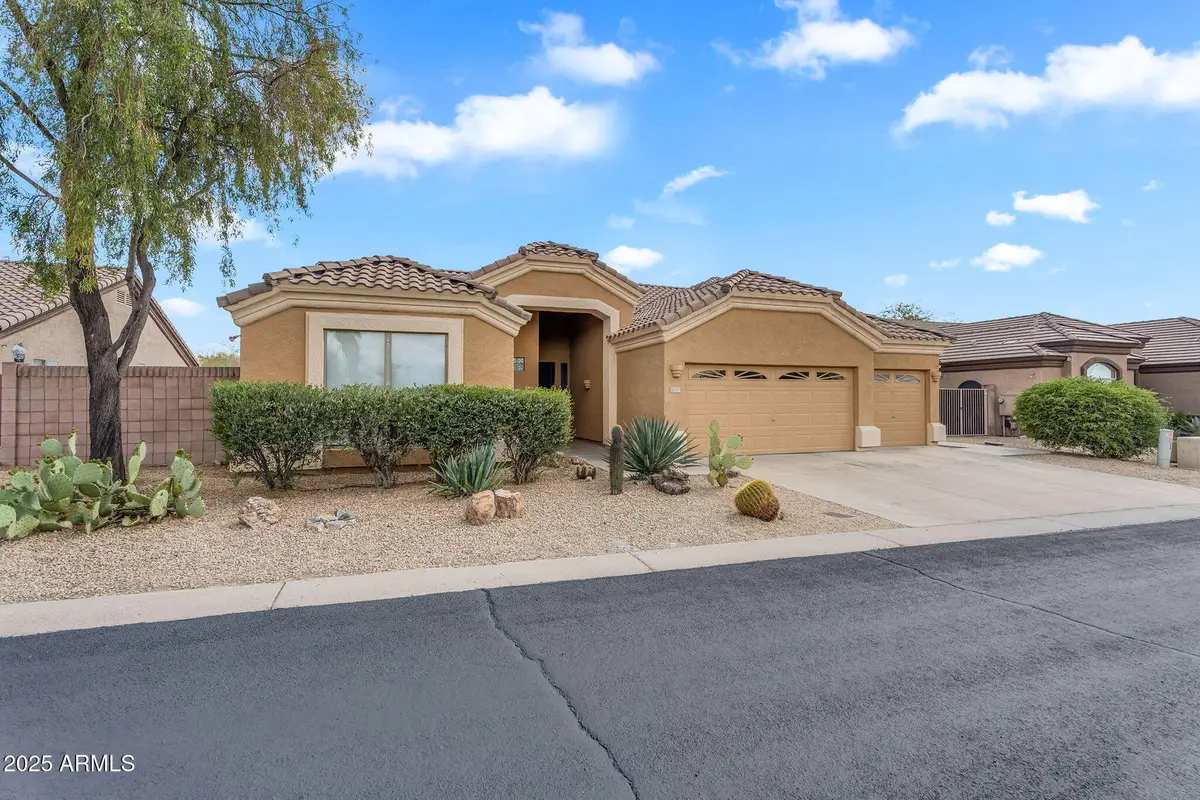
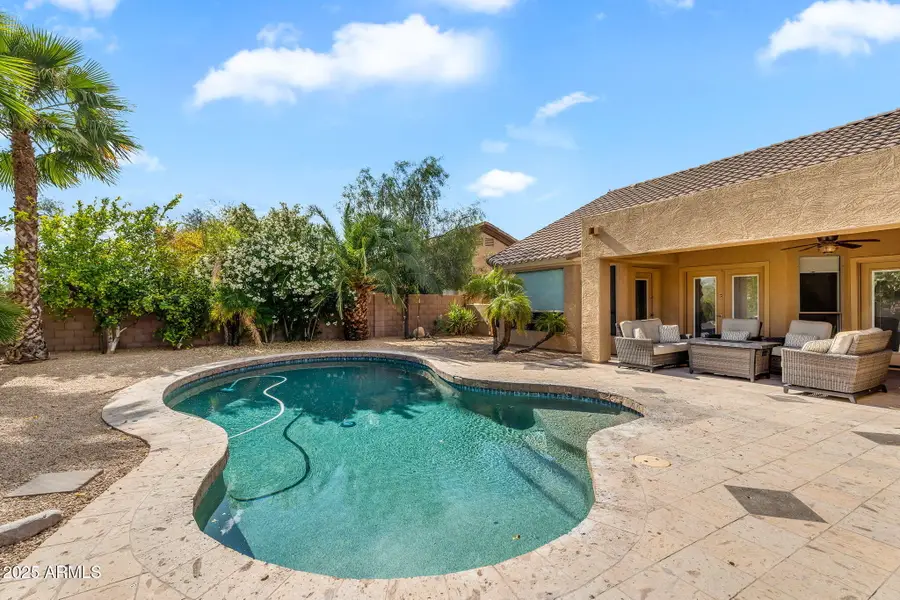
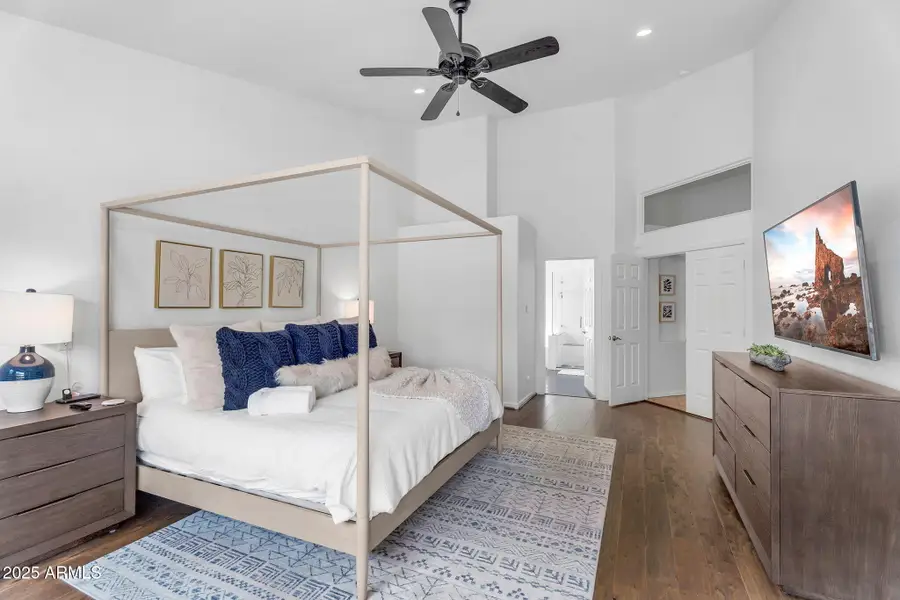
4809 E Red Range Way,Cave Creek, AZ 85331
$835,000
- 4 Beds
- 2 Baths
- 2,410 sq. ft.
- Single family
- Active
Listed by:jennifer marie
Office:exp realty
MLS#:6899268
Source:ARMLS
Price summary
- Price:$835,000
- Price per sq. ft.:$346.47
- Monthly HOA dues:$78.33
About this home
Hi there - I'm 4809 E. Red Range Way, your future favorite Cave Creek hideaway! I sit at the quiet cul-de-sac corner of Dove Valley Estates, backing to a wash with no rear neighbors - your own peaceful desert backdrop every day. Built in 1998 and lovingly reimagined, I now sport designer lighting, newer flooring throughout, and a split layout that truly separates living and rest zones. Slide over to the heart of my home: a gourmet kitchen with modern finishes and a built‑in wine fridge just waiting to chill that perfect glass. My bathrooms are fully upgraded too clean, sleek, and stylish. There's even a warm fireplace to cozy up beside. Outside, I transform into a personal oasis: a heated saltwater pool, a built‑in BBQ grill island, plus turf lawn for tossing a Fr Located minutes from Cave Creek's best dining, shopping, and trails and within walking distance to the neighborhood park and scenic walking paths this home checks every box and then some.
Contact an agent
Home facts
- Year built:1998
- Listing Id #:6899268
- Updated:August 12, 2025 at 03:24 PM
Rooms and interior
- Bedrooms:4
- Total bathrooms:2
- Full bathrooms:2
- Living area:2,410 sq. ft.
Heating and cooling
- Heating:Natural Gas
Structure and exterior
- Year built:1998
- Building area:2,410 sq. ft.
- Lot area:0.26 Acres
Schools
- High school:Cactus Shadows High School
- Middle school:Sonoran Trails Middle School
- Elementary school:Lone Mountain Elementary School
Utilities
- Water:City Water
Finances and disclosures
- Price:$835,000
- Price per sq. ft.:$346.47
- Tax amount:$2,437 (2024)
New listings near 4809 E Red Range Way
- New
 $800,000Active3 beds 3 baths2,661 sq. ft.
$800,000Active3 beds 3 baths2,661 sq. ft.42019 N Golf Crest Road, Anthem, AZ 85086
MLS# 6905695Listed by: MOMENTUM BROKERS LLC - New
 $369,000Active3 beds 2 baths1,475 sq. ft.
$369,000Active3 beds 2 baths1,475 sq. ft.10761 W Beaubien Drive, Peoria, AZ 85373
MLS# 6905719Listed by: BERKSHIRE HATHAWAY HOMESERVICES ARIZONA PROPERTIES - New
 $872,216Active4 beds 3 baths2,770 sq. ft.
$872,216Active4 beds 3 baths2,770 sq. ft.7392 W Gambit Trail, Peoria, AZ 85383
MLS# 6905720Listed by: HOMELOGIC REAL ESTATE - New
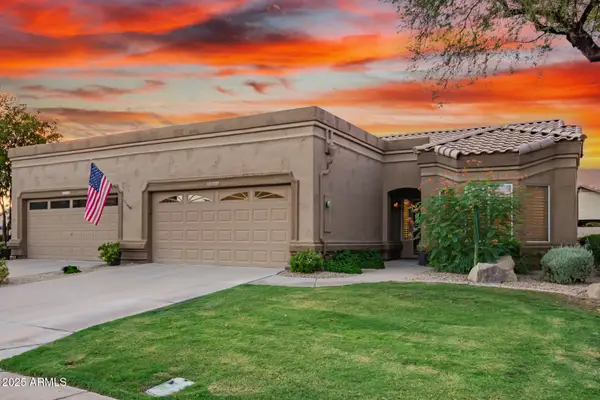 $423,900Active2 beds 2 baths1,448 sq. ft.
$423,900Active2 beds 2 baths1,448 sq. ft.9064 W Marco Polo Road, Peoria, AZ 85382
MLS# 6905736Listed by: HOMESMART - New
 $314,000Active2 beds 3 baths1,030 sq. ft.
$314,000Active2 beds 3 baths1,030 sq. ft.2150 W Alameda Road #1390, Phoenix, AZ 85085
MLS# 6905768Listed by: HOMESMART - New
 $598,744Active4 beds 3 baths2,373 sq. ft.
$598,744Active4 beds 3 baths2,373 sq. ft.32597 N 122nd Lane, Peoria, AZ 85383
MLS# 6905690Listed by: TAYLOR MORRISON (MLS ONLY) - New
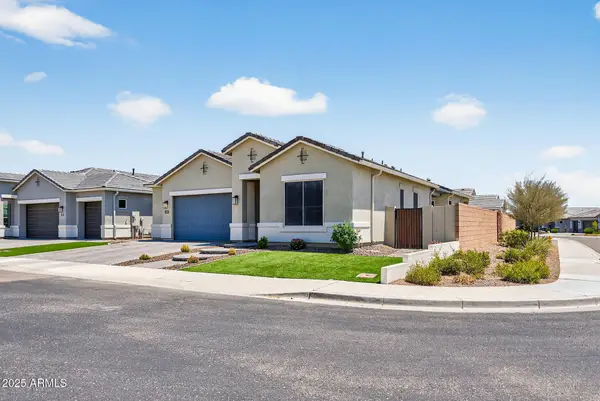 $650,000Active3 beds 2 baths2,165 sq. ft.
$650,000Active3 beds 2 baths2,165 sq. ft.21379 N 105th Avenue, Peoria, AZ 85382
MLS# 6905661Listed by: BROKERS HUB REALTY, LLC - New
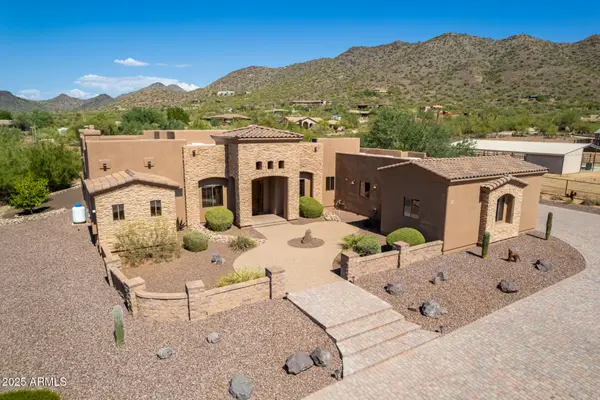 $1,385,000Active4 beds 3 baths3,264 sq. ft.
$1,385,000Active4 beds 3 baths3,264 sq. ft.3730 E Cloud Road, Cave Creek, AZ 85331
MLS# 6905634Listed by: DAISY DREAM HOMES REAL ESTATE, LLC - New
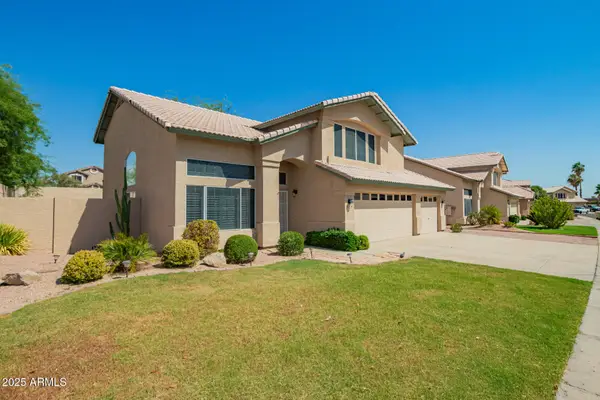 $650,000Active3 beds 3 baths2,190 sq. ft.
$650,000Active3 beds 3 baths2,190 sq. ft.20391 N 55th Drive, Glendale, AZ 85308
MLS# 6905580Listed by: KELLER WILLIAMS ARIZONA REALTY - New
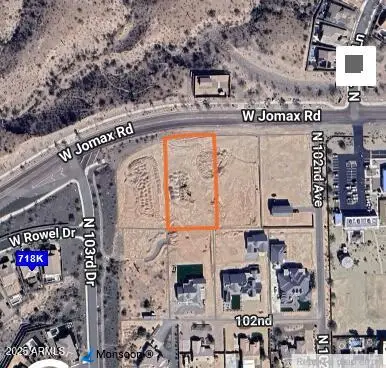 $565,000Active48871 Acres
$565,000Active48871 Acres-- W Peoria Avenue, Peoria, AZ 85383
MLS# 6905537Listed by: BEST HOMES REAL ESTATE
