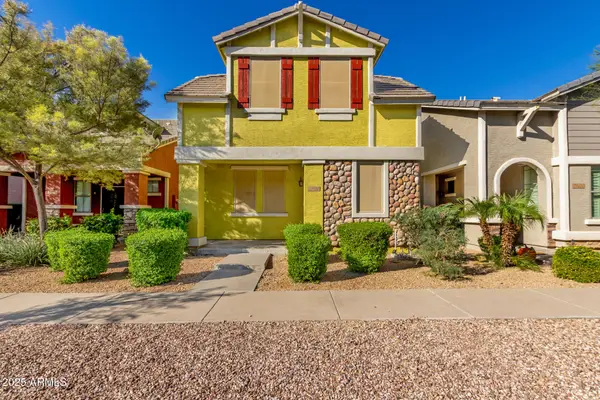4815 W Saddlehorn Road, Deer Valley, AZ 85083
Local realty services provided by:Better Homes and Gardens Real Estate S.J. Fowler
Listed by: owen hansen, claire ackerman
Office: compass
MLS#:6885050
Source:ARMLS
Price summary
- Price:$899,000
About this home
Welcome to 4815 W Saddlehorn Road, an exceptional 3-bedroom, 2.5-bathroom home situated on an expansive private lot in a highly desirable North Phoenix neighborhood with direct access to nearby hiking trails. This beautifully maintained residence combines thoughtful upgrades with timeless design to deliver style, comfort, and functionality at every turn. As you approach, the newly landscaped front yard and welcoming courtyard set the tone, offering stunning curb appeal. Step through the newly updated custom iron entry door into a modern, light-filled interior featuring porcelain tile flooring throughout and fresh paint inside and out. At the heart of the home is a newly remodeled gourmet kitchen featuring custom cabinetry with under-cabinet lighting, a spacious island with.... a prep sink and pop-up electrical outlets as well as a wine/beverage fridge and water drop filtration system for fresh, filtered water. The kitchen flows seamlessly into the living room, highlighted by a custom-built accent wall, floating shelves, and a stacked stone electric fireplace and TV mantle, creating a warm and inviting space.The home also includes smart home upgrades, with Google/Alexa-compatible lighting, a Sonos surround sound system, and mounted TVs throughout. A dedicated climate-controlled home gym (formerly the third garage bay) offers a private space for health and wellness, and can easily be converted back if desired. Step outside to your private backyard retreat, an entertainer's dream complete with surround sound audio, an expansive pool, built-in grill and bar area, ideal for hosting gatherings or relaxing weekends.
This home is a rare opportunity for discerning buyers seeking high-end finishes, functional upgrades, and resort-style living in one of North Phoenix's premier communities.
Contact an agent
Home facts
- Year built:1994
- Listing ID #:6885050
- Updated:November 14, 2025 at 10:08 AM
Rooms and interior
- Bedrooms:3
- Total bathrooms:3
- Full bathrooms:2
- Half bathrooms:1
Heating and cooling
- Cooling:Ceiling Fan(s), Programmable Thermostat
- Heating:Electric
Structure and exterior
- Year built:1994
- Lot area:0.48 Acres
Schools
- High school:Deer Valley High School
- Middle school:Deer Valley Middle School
- Elementary school:Arrowhead Elementary School
Utilities
- Water:City Water
Finances and disclosures
- Price:$899,000
- Tax amount:$4,558
New listings near 4815 W Saddlehorn Road
- New
 $670,000Active6 beds 3 baths3,742 sq. ft.
$670,000Active6 beds 3 baths3,742 sq. ft.2125 W Crimson Terrace, Phoenix, AZ 85085
MLS# 6947105Listed by: RUSS LYON SOTHEBY'S INTERNATIONAL REALTY - Open Fri, 10am to 1pmNew
 $575,000Active3 beds 3 baths1,558 sq. ft.
$575,000Active3 beds 3 baths1,558 sq. ft.27812 N 26th Avenue, Phoenix, AZ 85085
MLS# 6946502Listed by: RUSS LYON SOTHEBY'S INTERNATIONAL REALTY - Open Fri, 11am to 2pmNew
 $565,000Active3 beds 3 baths2,149 sq. ft.
$565,000Active3 beds 3 baths2,149 sq. ft.20140 N 87th Drive, Peoria, AZ 85382
MLS# 6945893Listed by: RUSS LYON SOTHEBY'S INTERNATIONAL REALTY - New
 $409,999Active3 beds 3 baths1,955 sq. ft.
$409,999Active3 beds 3 baths1,955 sq. ft.20032 N 49th Drive, Glendale, AZ 85308
MLS# 6945904Listed by: CITIEA  $789,990Pending5 beds 4 baths
$789,990Pending5 beds 4 baths6937 W Buckhorn Trail, Peoria, AZ 85383
MLS# 6945808Listed by: DRH PROPERTIES INC- New
 $650,000Active3 beds 2 baths1,736 sq. ft.
$650,000Active3 beds 2 baths1,736 sq. ft.35011 N 3rd Street, Phoenix, AZ 85086
MLS# 6945736Listed by: COOPER PREMIER PROPERTIES LLC - New
 $485,000Active3 beds 2 baths1,454 sq. ft.
$485,000Active3 beds 2 baths1,454 sq. ft.6719 W Sack Drive, Glendale, AZ 85308
MLS# 6945764Listed by: WEST USA REALTY - Open Sat, 9am to 3pmNew
 $879,000Active5 beds 4 baths4,002 sq. ft.
$879,000Active5 beds 4 baths4,002 sq. ft.8616 W Clara Lane, Peoria, AZ 85382
MLS# 6945798Listed by: BERKSHIRE HATHAWAY HOMESERVICES ARIZONA PROPERTIES - New
 $550,000Active1.07 Acres
$550,000Active1.07 Acres8674 W Villa Lindo Drive #8, Peoria, AZ 85383
MLS# 6945621Listed by: PRESTIGE REALTY - Open Sat, 12 to 3pmNew
 $545,000Active3 beds 2 baths1,760 sq. ft.
$545,000Active3 beds 2 baths1,760 sq. ft.41306 N Prestancia Drive, Phoenix, AZ 85086
MLS# 6945603Listed by: HOMESMART
