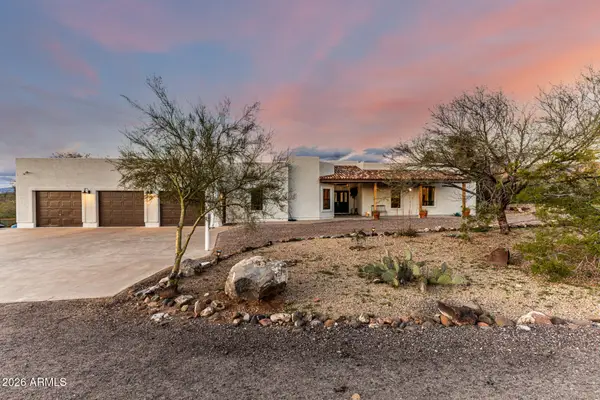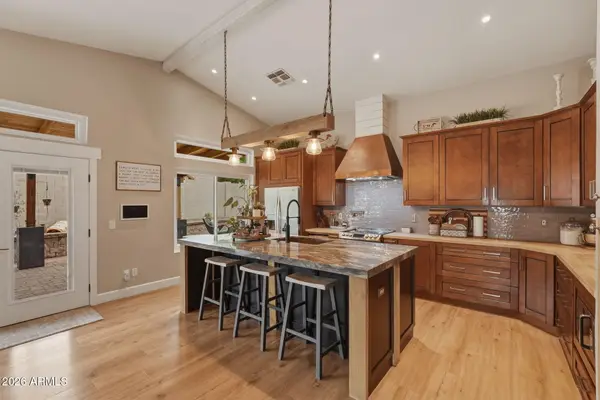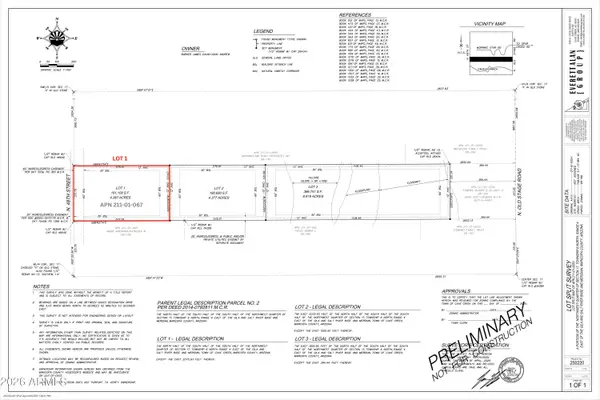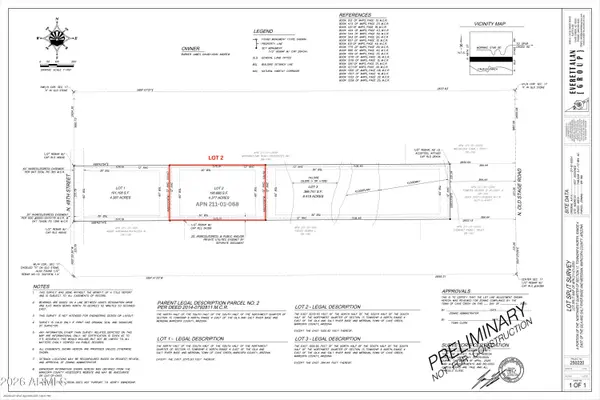4940 E Justica Street, Deer Valley, AZ 85331
Local realty services provided by:Better Homes and Gardens Real Estate BloomTree Realty
Listed by: kimberly brawn
Office: homesmart
MLS#:6924336
Source:ARMLS
Price summary
- Price:$685,000
- Price per sq. ft.:$248.01
- Monthly HOA dues:$105
About this home
Grand entry with soaring vaulted ceilings floods this spacious home with light and openness. Expansive formal living & dining areas flow into an open-concept family room with cozy gas fireplace, seamless dining, and updated kitchen featuring generous pantry—perfect for everyday living and entertaining. Flexible main-level layout includes 2 versatile bedrooms (ideal for guests,office, or gym)
BEST VALUE IN TATUM RANCH! Seller offers closing cost contribution. Upstairs, the private primary retreat provides a peaceful escape, featuring its own balcony with captivating golf course and mountain views.
Outdoors, enjoy true Arizona living in the serene backyard overlooking the lush fairwaysan ideal setting for morning coffee, sunset views, or relaxed gatherings with friends.
Offering an unbeatable combination of value, comfort, and location, this home truly checks all the boxes for today's buyer.
Contact an agent
Home facts
- Year built:1999
- Listing ID #:6924336
- Updated:February 20, 2026 at 06:27 AM
Rooms and interior
- Bedrooms:5
- Total bathrooms:3
- Full bathrooms:3
- Living area:2,762 sq. ft.
Heating and cooling
- Heating:Electric
Structure and exterior
- Year built:1999
- Building area:2,762 sq. ft.
- Lot area:0.14 Acres
Schools
- High school:Cactus Shadows High School
- Middle school:Sonoran Trails Middle School
- Elementary school:Desert Willow Elementary School
Utilities
- Water:City Water
- Sewer:Sewer in & Connected
Finances and disclosures
- Price:$685,000
- Price per sq. ft.:$248.01
- Tax amount:$2,264 (2024)
New listings near 4940 E Justica Street
- New
 $775,000Active3 beds 5 baths2,396 sq. ft.
$775,000Active3 beds 5 baths2,396 sq. ft.4515 E Paso Trail, Phoenix, AZ 85050
MLS# 6987225Listed by: WEST USA REALTY - New
 $979,000Active5 beds 4 baths2,892 sq. ft.
$979,000Active5 beds 4 baths2,892 sq. ft.45330 N 14th Street, New River, AZ 85087
MLS# 6987168Listed by: DESERT DREAM REALTY - New
 $359,900Active2 beds 2 baths1,291 sq. ft.
$359,900Active2 beds 2 baths1,291 sq. ft.9634 W Tonto Lane, Peoria, AZ 85382
MLS# 6987121Listed by: HOMESMART - New
 $500,000Active8.42 Acres
$500,000Active8.42 Acres0 E Cahava Ranch Rd Road #211-01-069, Cave Creek, AZ 85331
MLS# 6987058Listed by: RE/MAX FINE PROPERTIES - New
 $600,000Active3 beds 2 baths1,672 sq. ft.
$600,000Active3 beds 2 baths1,672 sq. ft.40833 N Mantle Court, Anthem, AZ 85086
MLS# 6987094Listed by: KATERRA REALTY - New
 $610,000Active5 beds 4 baths2,387 sq. ft.
$610,000Active5 beds 4 baths2,387 sq. ft.10190 W Los Gatos Drive, Peoria, AZ 85383
MLS# 6986995Listed by: HOMESMART - New
 $320,000Active4.39 Acres
$320,000Active4.39 Acres0 E Cahava Ranch Rd -- #211-01-067, Cave Creek, AZ 85331
MLS# 6987026Listed by: RE/MAX FINE PROPERTIES - New
 $320,000Active4.38 Acres
$320,000Active4.38 Acres0 E Cahava Ranch Rd -- #211-01-068, Cave Creek, AZ 85331
MLS# 6987037Listed by: RE/MAX FINE PROPERTIES - New
 $450,000Active3 beds 3 baths1,656 sq. ft.
$450,000Active3 beds 3 baths1,656 sq. ft.3919 W Buckskin Trail, Phoenix, AZ 85083
MLS# 6986911Listed by: KELLER WILLIAMS INTEGRITY FIRST - New
 $700,000Active4 beds 2 baths2,550 sq. ft.
$700,000Active4 beds 2 baths2,550 sq. ft.18 E Paint Your Wagon Trail, Phoenix, AZ 85085
MLS# 6986915Listed by: HOMESMART

