4960 E Dale Lane, Cave Creek, AZ 85331
Local realty services provided by:Better Homes and Gardens Real Estate BloomTree Realty
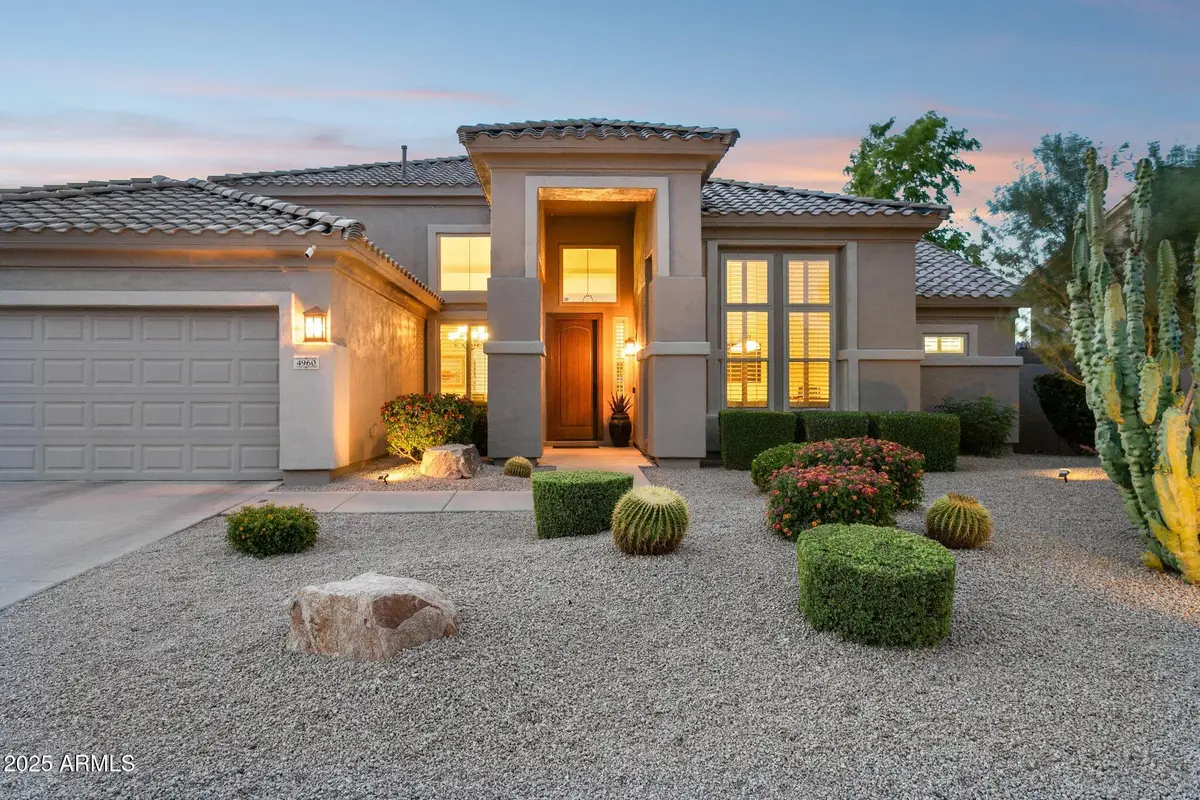
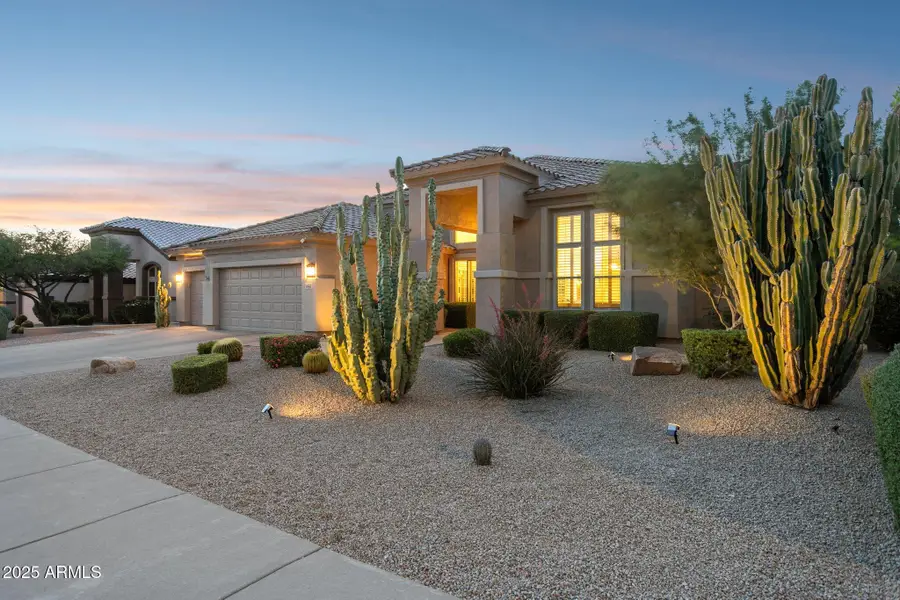
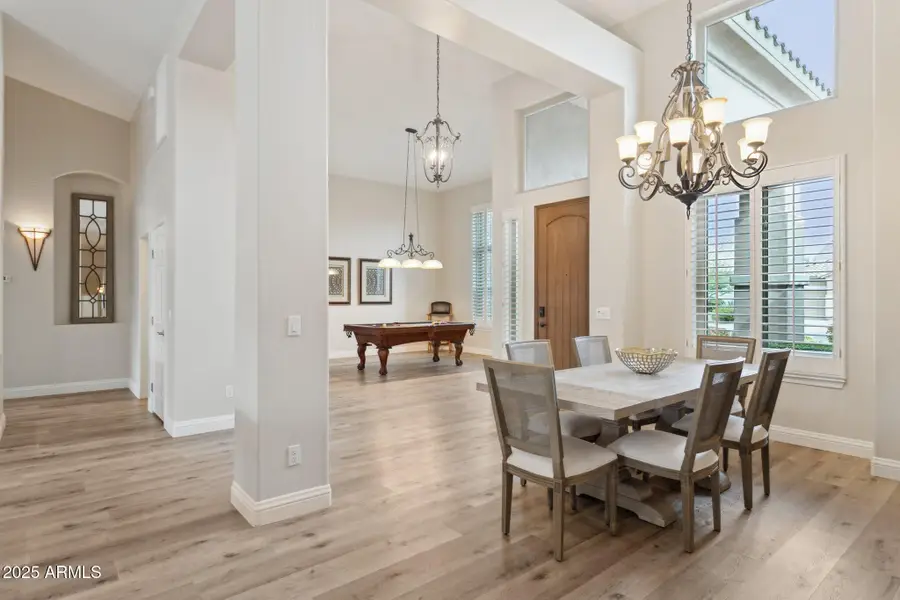
Listed by:mark marsillo
Office:fathom realty elite
MLS#:6869708
Source:ARMLS
Price summary
- Price:$1,039,900
- Price per sq. ft.:$353.47
- Monthly HOA dues:$32.67
About this home
Meticulously maintained by original owners, this beautifully updated single-level home features a split bedroom floor plan with 3 bedrooms and 2.5 baths plus a dedicated home office with custom built-ins, perfect for remote work. The gourmet kitchen is equipped with SS appliances, double ovens, gas cooktop, microwave, workstation SS sink, and plenty of quartz counter-top space. The luxurious primary bath offers a soaking tub, separate shower, dual sink raised vanity, private water closet, and large walk-in closet. All major systems, including the roof and windows, have been updated for peace of mind. Enjoy your private backyard retreat with a sparkling pool, tranquil water features, built-in BBQ with Napoleon grill, and synthetic turf for fun & pets. Perfect for relaxing or entertaining Improvement list - 4960 E. Dale Lane, Cave Creek, AZ 85331
Quartz counters - kitchen & laundry - 08/2019
Replaced garage doors with insulated garage doors - 12/2019
Simonton windows throughout-lifetime limited warranty - 11/2018
Roof underlayment replacement with 10 year warranty - 11/2018
Replaced AC's & gas furnaces- Creative Air Conditioning - 10/2020
Replaced baseboards - 08/2020
Luxury Vinyl Plank flooring - 08/2020
Primary bedroom & closet carpet - 09/2020
FR arch removal & fireplace remodel - 08/2020
Secondary bathtub & surround - 09/2020
Replaced gas cooktop & microwave - 11/2017
Nickel hardware throughout - 03/2021
Replaced 8' Double Gate at side of home - 09/2022
Turf and paver border - 10/2022
Replaced gas BBQ with Napoleon Grill - 01/2025
Workstation kitchen sink - Create Good Sinks - 08/2019
Replaced ceiling fans throughout - 02/2023
Replaced patio fan - 07/2023
Additional Improvements include:
EV charging station
Hardwood shutters throughout
Fully remodeled primary bathroom - freestanding tub, shower and counters
Travertine pool decking and extended paver patio
Replaced front door with fiberglass door
Replaced garage side access door
Keyless front door lock
Home office with 2 workstations
All comfort height toilets throughout
Contact an agent
Home facts
- Year built:1999
- Listing Id #:6869708
- Updated:August 16, 2025 at 02:54 PM
Rooms and interior
- Bedrooms:3
- Total bathrooms:3
- Full bathrooms:2
- Half bathrooms:1
- Living area:2,942 sq. ft.
Heating and cooling
- Cooling:Ceiling Fan(s), ENERGY STAR Qualified Equipment, Programmable Thermostat
- Heating:Natural Gas
Structure and exterior
- Year built:1999
- Building area:2,942 sq. ft.
- Lot area:0.26 Acres
Schools
- High school:Cactus Shadows High School
- Middle school:Sonoran Trails Middle School
- Elementary school:Desert Willow Elementary School
Utilities
- Water:City Water
Finances and disclosures
- Price:$1,039,900
- Price per sq. ft.:$353.47
- Tax amount:$2,908 (2024)
New listings near 4960 E Dale Lane
- New
 $680,000Active5 beds 4 baths3,399 sq. ft.
$680,000Active5 beds 4 baths3,399 sq. ft.10791 W El Cortez Place, Peoria, AZ 85383
MLS# 6906892Listed by: REALTY ONE GROUP - New
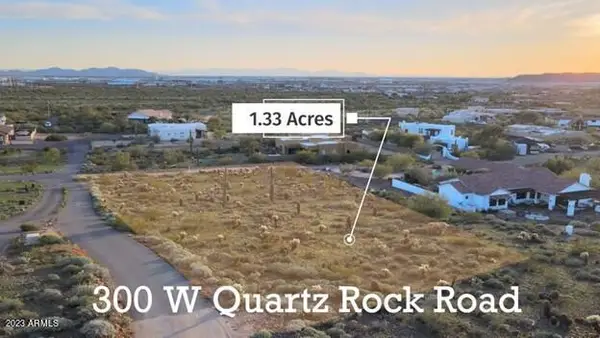 $350,000Active1.33 Acres
$350,000Active1.33 Acres300 W Quartz Rock Road #1.33 Acres, Phoenix, AZ 85085
MLS# 6906867Listed by: RIPSON REALTY - New
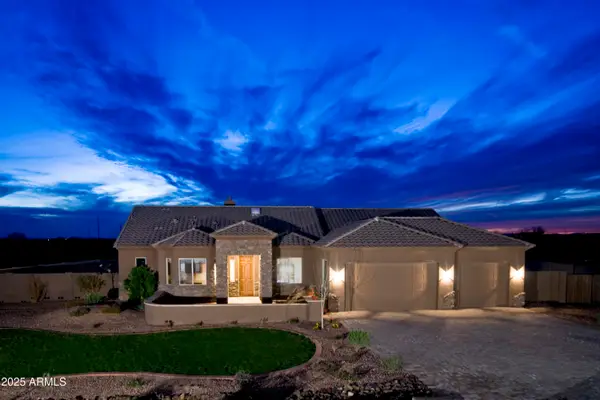 $1,400,000Active4 beds 5 baths3,103 sq. ft.
$1,400,000Active4 beds 5 baths3,103 sq. ft.26350 N 2nd Street, Phoenix, AZ 85085
MLS# 6906868Listed by: RIPSON REALTY - Open Fri, 2 to 5pmNew
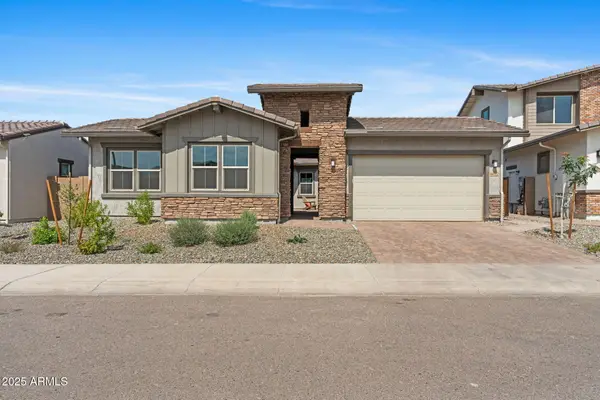 $839,000Active4 beds 3 baths2,745 sq. ft.
$839,000Active4 beds 3 baths2,745 sq. ft.44722 N 44th Drive, New River, AZ 85087
MLS# 6906851Listed by: COMPASS - New
 $825,000Active4 beds 4 baths2,928 sq. ft.
$825,000Active4 beds 4 baths2,928 sq. ft.28001 N 92nd Avenue, Peoria, AZ 85383
MLS# 6906814Listed by: COMPASS - New
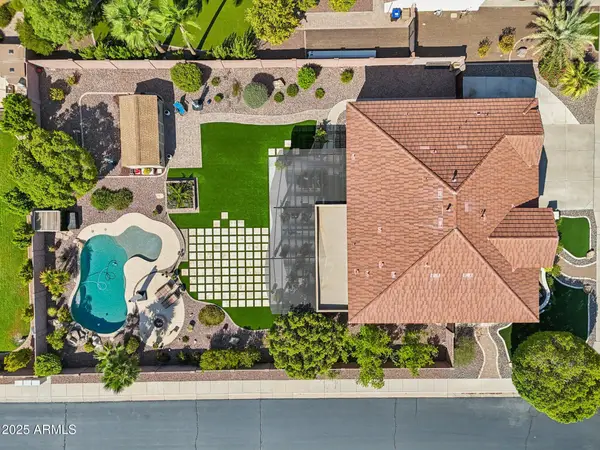 $925,000Active5 beds 4 baths3,920 sq. ft.
$925,000Active5 beds 4 baths3,920 sq. ft.9724 W Running Deer Trail, Peoria, AZ 85383
MLS# 6906816Listed by: COMPASS - New
 $425,000Active2 beds 2 baths1,402 sq. ft.
$425,000Active2 beds 2 baths1,402 sq. ft.9616 W Tonto Lane, Peoria, AZ 85382
MLS# 6906828Listed by: RUSS LYON SOTHEBY'S INTERNATIONAL REALTY - New
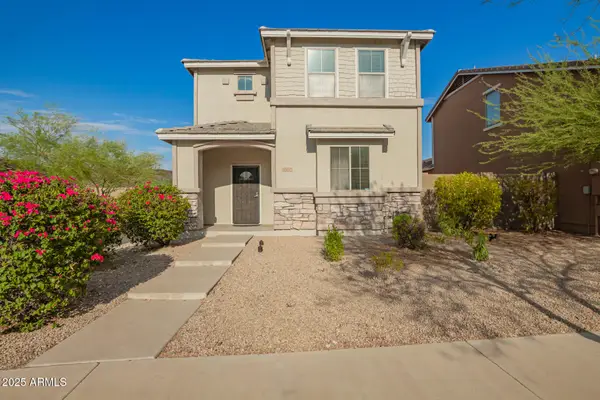 $369,900Active3 beds 3 baths1,747 sq. ft.
$369,900Active3 beds 3 baths1,747 sq. ft.20045 N 49th Drive, Glendale, AZ 85308
MLS# 6906752Listed by: MY HOME GROUP REAL ESTATE - Open Sat, 10am to 5pmNew
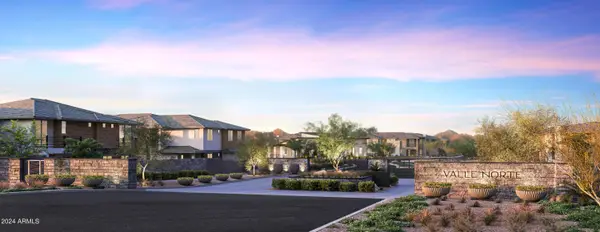 $690,000Active3 beds 3 baths2,236 sq. ft.
$690,000Active3 beds 3 baths2,236 sq. ft.2121 W Sonoran Desert Drive #59, Phoenix, AZ 85085
MLS# 6906693Listed by: TOLL BROTHERS REAL ESTATE - Open Sat, 10am to 5pmNew
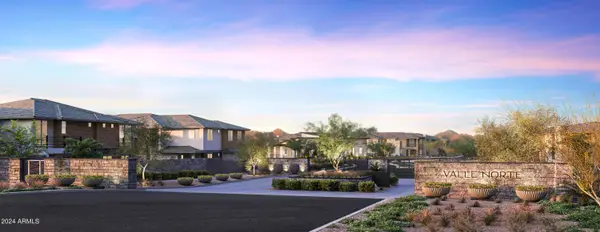 $625,000Active3 beds 3 baths2,043 sq. ft.
$625,000Active3 beds 3 baths2,043 sq. ft.2121 W Sonoran Desert Drive #70, Phoenix, AZ 85085
MLS# 6906701Listed by: TOLL BROTHERS REAL ESTATE
