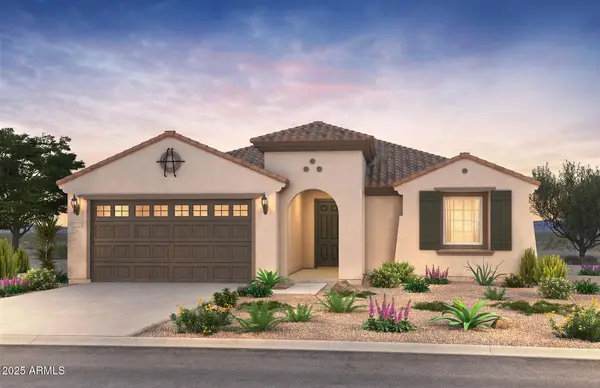5016 E Lucia Drive, Deer Valley, AZ 85331
Local realty services provided by:Better Homes and Gardens Real Estate BloomTree Realty
Listed by: jason p kush
Office: j. p. kush & associates, llc.
MLS#:6917470
Source:ARMLS
Price summary
- Price:$1,329,500
About this home
Voted ''BEST ON TOUR,'' This refined Semi-Custom home in an Exclusive Enclave, Situated on a premier corner lot within an intimate cul-de-sac of only eight residences and no HOA, this sophisticated semi-custom home exemplifies elegance, privacy, and meticulous craftsmanship. Located where Cave Creek, Phoenix & Scottsdale meet, the home has been cherished by its original owner, thoughtfully maintained, and comprehensively remodeled to showcase timeless design with luxurious, high-end finishes.
A grand entry welcomes you through a bespoke iron door into voluminous living spaces enhanced by soaring 20+foot ceilings and a seamless flow of light. Neutral tones and over $50,000 in curated designer lighting create an atmosphere of understated sophistication.
The gourmet kitchen is... architectural statement, appointed with professional-grade Thermador appliances, dramatic quartzite counters with a full backsplash, and expansive porcelain flooring. The adjacent living area is anchored by a floor-to-ceiling porcelain fireplace, providing both warmth and striking visual appeal.
Retreat to the primary suite, a sanctuary of refinement accessed through custom glass French doors. The suite features dual custom walk-in closets, a private balcony & retreat, and an opulent marble bath with a freestanding soaking tub and exquisite finishes reminiscent of a world-class spa. Three secondary baths have been artfully reimagined, two adorned with Italian marble flooring and counters.
Outdoor living has been elevated with limestone pavers surrounding a newly resurfaced pebble-sheen pool with a serene fountain, complemented by a built-in BBQ for effortless entertaining. The landscape, framed by stately palms, Italian cypress, and lush artificial turf, offers both beauty and low-maintenance appeal. With no neighbors on two of three sides, the grounds afford exceptional privacy.
Additional amenities include an epoxy-coated garage with custom built-ins, a paver driveway, and handcrafted iron railings that echo the home's bespoke character.
A rare offering within a highly exclusive setting, this residence combines architectural distinction, luxurious appointments, and a serene environmentan ideal retreat for the most discerning buyer
Contact an agent
Home facts
- Year built:2004
- Listing ID #:6917470
- Updated:December 21, 2025 at 10:09 AM
Rooms and interior
- Bedrooms:4
- Total bathrooms:4
- Full bathrooms:3
- Half bathrooms:1
Heating and cooling
- Heating:Natural Gas
Structure and exterior
- Year built:2004
- Lot area:0.23 Acres
Schools
- High school:Cactus Shadows High School
- Middle school:Sonoran Trails Middle School
- Elementary school:Horseshoe Trails Elementary School
Utilities
- Water:City Water
Finances and disclosures
- Price:$1,329,500
- Tax amount:$3,787
New listings near 5016 E Lucia Drive
- New
 $1,599,900Active7 beds 6 baths6,237 sq. ft.
$1,599,900Active7 beds 6 baths6,237 sq. ft.25817 N Lawler Loop, Phoenix, AZ 85083
MLS# 6960032Listed by: HOMESMART - New
 $995,000Active5 beds 3 baths3,182 sq. ft.
$995,000Active5 beds 3 baths3,182 sq. ft.7207 W Wescott Drive, Glendale, AZ 85308
MLS# 6959976Listed by: PLATINUM INTEGRITY REAL ESTATE - New
 $599,500Active3 beds 2 baths1,426 sq. ft.
$599,500Active3 beds 2 baths1,426 sq. ft.4016 E Crimson Terrace, Cave Creek, AZ 85331
MLS# 6959927Listed by: REALTY ONE GROUP - New
 $535,000Active3 beds 2 baths1,719 sq. ft.
$535,000Active3 beds 2 baths1,719 sq. ft.4436 W Escuda Drive, Glendale, AZ 85308
MLS# 6959951Listed by: HOMESMART - New
 $950,000Active3 beds 3 baths2,968 sq. ft.
$950,000Active3 beds 3 baths2,968 sq. ft.46107 N 38th Lane, New River, AZ 85087
MLS# 6959877Listed by: RE/MAX ALLIANCE GROUP - New
 $439,000Active3 beds 2 baths1,273 sq. ft.
$439,000Active3 beds 2 baths1,273 sq. ft.8006 W Salter Drive, Peoria, AZ 85382
MLS# 6959851Listed by: REALTY ONE GROUP - New
 $350,000Active2 beds 2 baths1,091 sq. ft.
$350,000Active2 beds 2 baths1,091 sq. ft.4918 W Behrend Drive, Glendale, AZ 85308
MLS# 6959743Listed by: REALTY ONE GROUP - New
 $793,990Active3 beds 3 baths2,294 sq. ft.
$793,990Active3 beds 3 baths2,294 sq. ft.28041 N 72nd Avenue, Peoria, AZ 85383
MLS# 6959699Listed by: PCD REALTY, LLC - New
 $922,990Active4 beds 4 baths3,595 sq. ft.
$922,990Active4 beds 4 baths3,595 sq. ft.28009 N 72nd Avenue, Peoria, AZ 85383
MLS# 6959700Listed by: PCD REALTY, LLC - Open Sun, 10am to 4pmNew
 $1,840,000Active3 beds 4 baths3,680 sq. ft.
$1,840,000Active3 beds 4 baths3,680 sq. ft.2003 E Smoketree Drive, Carefree, AZ 85377
MLS# 6959711Listed by: RUSS LYON SOTHEBY'S INTERNATIONAL REALTY
