5044 W Electra Lane, Glendale, AZ 85310
Local realty services provided by:Better Homes and Gardens Real Estate BloomTree Realty
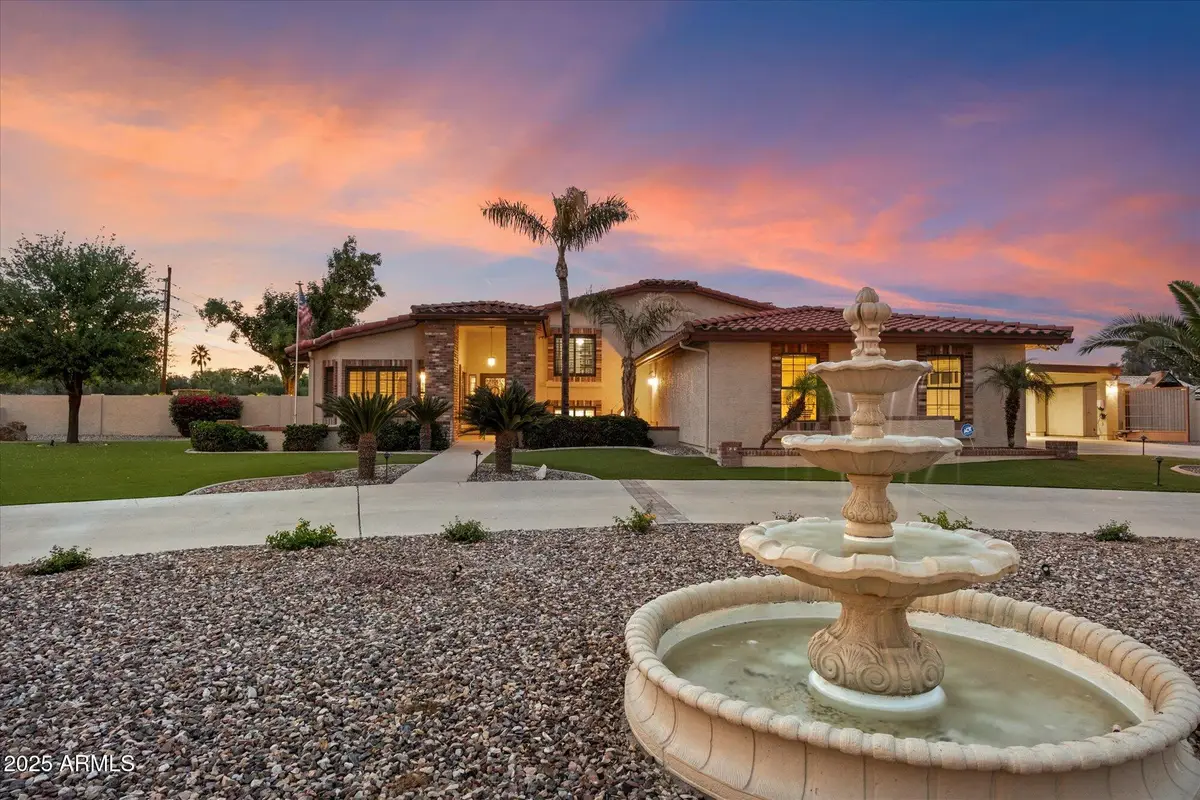
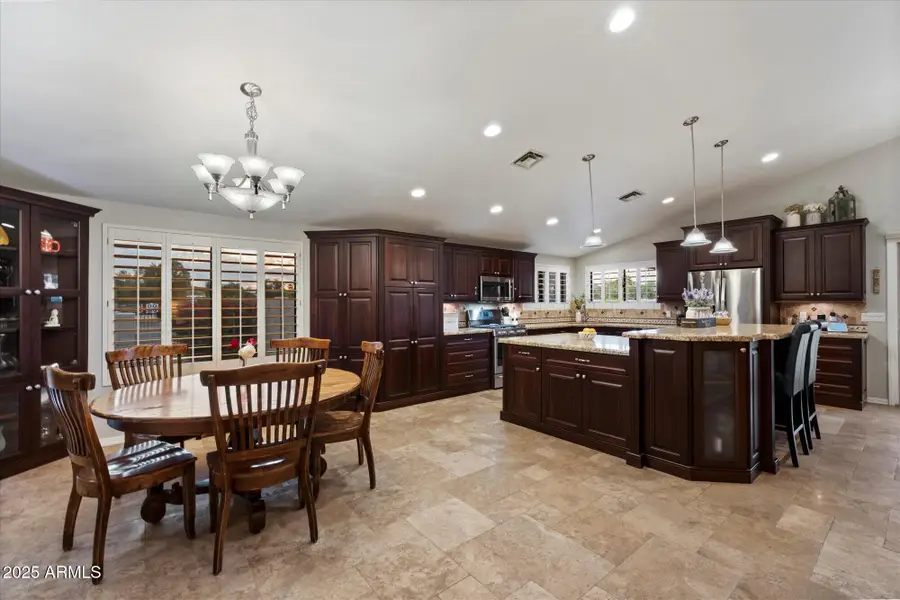
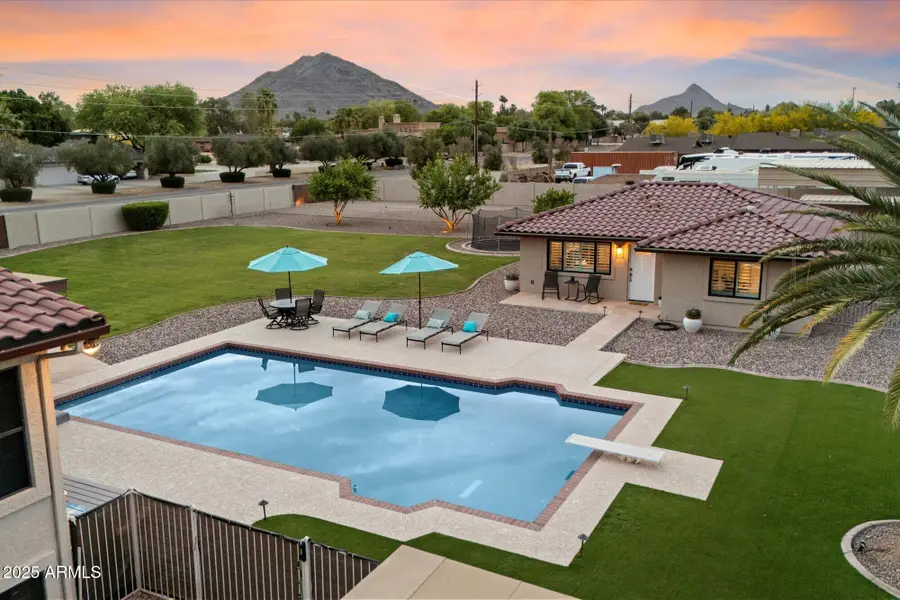
Listed by:jamie l wong
Office:re/max fine properties
MLS#:6862091
Source:ARMLS
Price summary
- Price:$1,450,000
- Price per sq. ft.:$345.57
About this home
Welcome to 5044 W Electra Lane- Exceptional custom estate nestled on over an acre lot in Saddleback Meadows, one of the most sought-after neighborhoods in Glendale, AZ! This beautifully crafted four bedroom, three bath, 3,306 sqft home with nearly 900 sqft two bedroom guest house offers the perfect balance of comfort, elegance, and versatility ideal for both entertaining and everyday living. Spacious floor plan features refined finishes throughout and seamlessly connects the main living spaces. Generously sized designer kitchen with custom cherry wood cabinetry, stone countertops, stainless steel appliances, wine refrigerator, and built in curio cabinets. Boasting breathtaking mountain views, this residence features a resort-style backyard complete with a sparkling pool, expansive covered patio, built-in bbq, outdoor fireplace, in-ground trampoline, and massive grass areas offering ample space for outdoor gatherings. Extended length three car garage, two carports and a convenient RV gate provides secure parking for your recreational vehicles or additional storage needs. No HOA!
The property includes a private detached guest house perfect for hosting, home office, or multigenerational living.
Every detail of this home is designed for quality and convenience, with spacious living areas, luxury finishes, and thoughtful custom touches in all aspects of the residence.
Enjoy the tranquility of desert living with close proximity to top-rated schools, premier shopping, dining, and outdoor recreation.
This rare find offers the space, privacy, and luxury lifestyle you've been searching for in Glendale!
Contact an agent
Home facts
- Year built:1990
- Listing Id #:6862091
- Updated:August 12, 2025 at 10:09 AM
Rooms and interior
- Bedrooms:6
- Total bathrooms:4
- Full bathrooms:4
- Living area:4,196 sq. ft.
Heating and cooling
- Cooling:Ceiling Fan(s), Programmable Thermostat
- Heating:Electric, Propane
Structure and exterior
- Year built:1990
- Building area:4,196 sq. ft.
- Lot area:1.07 Acres
Schools
- High school:Sandra Day O'Connor High School
- Middle school:Hillcrest Middle School
- Elementary school:Las Brisas Elementary School
Utilities
- Water:City Water
Finances and disclosures
- Price:$1,450,000
- Price per sq. ft.:$345.57
- Tax amount:$4,059
New listings near 5044 W Electra Lane
- New
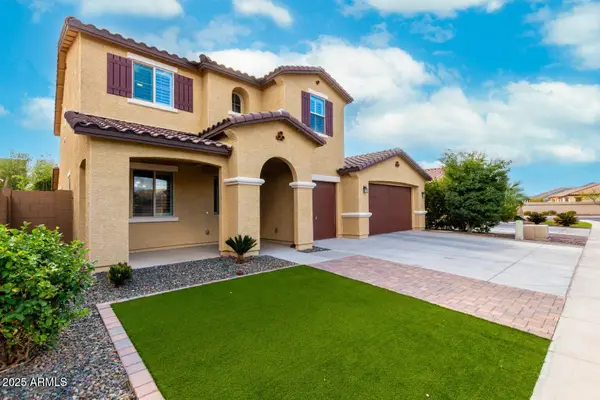 $719,000Active5 beds 4 baths3,569 sq. ft.
$719,000Active5 beds 4 baths3,569 sq. ft.7975 W Andrea Drive, Peoria, AZ 85383
MLS# 6904608Listed by: BLUEBIRD REALTY - New
 $1,685,000Active4 beds 4 baths4,248 sq. ft.
$1,685,000Active4 beds 4 baths4,248 sq. ft.36404 N 27th Street, Cave Creek, AZ 85331
MLS# 6904554Listed by: EXP REALTY - New
 $624,990Active4 beds 3 baths2,150 sq. ft.
$624,990Active4 beds 3 baths2,150 sq. ft.7588 W Saddlehorn Road, Peoria, AZ 85383
MLS# 6904509Listed by: COMPASS - New
 $589,990Active3 beds 3 baths1,953 sq. ft.
$589,990Active3 beds 3 baths1,953 sq. ft.7587 W Avenida Del Rey --, Peoria, AZ 85383
MLS# 6904520Listed by: COMPASS - New
 $574,990Active3 beds 2 baths1,779 sq. ft.
$574,990Active3 beds 2 baths1,779 sq. ft.7721 W Saddlehorn Road, Peoria, AZ 85383
MLS# 6904455Listed by: COMPASS - New
 $599,990Active3 beds 3 baths1,953 sq. ft.
$599,990Active3 beds 3 baths1,953 sq. ft.25409 N 75th Lane, Peoria, AZ 85383
MLS# 6904422Listed by: COMPASS - New
 $605,000Active3 beds 3 baths2,822 sq. ft.
$605,000Active3 beds 3 baths2,822 sq. ft.2237 W Bonanza Lane, Phoenix, AZ 85085
MLS# 6904283Listed by: UNIQUE LEGACY REALTY - New
 $1,499,000Active4 beds 4 baths3,383 sq. ft.
$1,499,000Active4 beds 4 baths3,383 sq. ft.37636 N Round Robin Court, Carefree, AZ 85377
MLS# 6904186Listed by: REALTY EXECUTIVES ARIZONA TERRITORY - New
 $965,000Active2 beds 2 baths1,631 sq. ft.
$965,000Active2 beds 2 baths1,631 sq. ft.9250 E Whitethorn Circle, Scottsdale, AZ 85266
MLS# 6904122Listed by: REALTY ONE GROUP - New
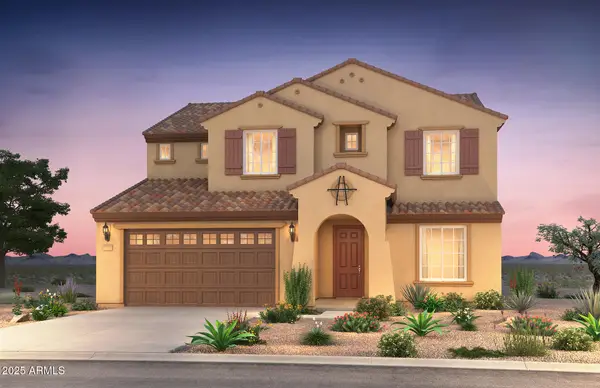 $860,990Active5 beds 4 baths3,200 sq. ft.
$860,990Active5 beds 4 baths3,200 sq. ft.7067 W Plum Road, Peoria, AZ 85383
MLS# 6904092Listed by: PCD REALTY, LLC

