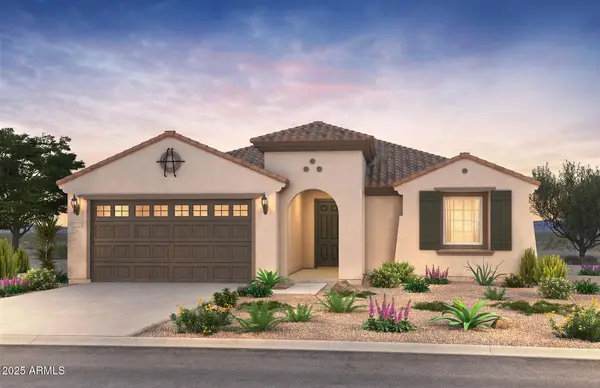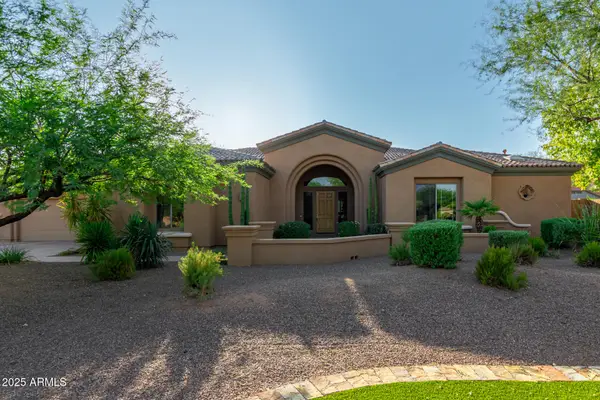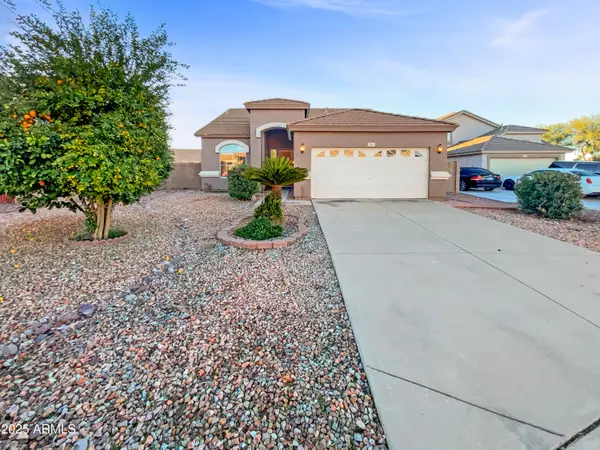5100 E Rancho Paloma Drive #1025, Deer Valley, AZ 85331
Local realty services provided by:Better Homes and Gardens Real Estate S.J. Fowler
Listed by: jenn r newman, elizabeth thomson
Office: the brokery
MLS#:6916222
Source:ARMLS
Price summary
- Price:$715,000
- Price per sq. ft.:$374.15
- Monthly HOA dues:$309
About this home
This stunning 3BR/2BA luxury condo is positioned on a premium lot with no neighbors in view. Enjoy stunning desert views from every room & the large private patio. Designer finishes, professional 2-tone paint & upgraded plank flooring throughout with custom storage in every cabinet + closet! Chef's kitchen w/ stainless appliances, gas range & oversized quartz island overlooks expansive great room. Retreat to the primary suite with spa bath, gorgeous stone shower, dual vanities, & custom walk-in. Addt'l split beds from primary, one of which has French doors w/ privacy curtains to provide flexibility as bedroom, den or office. Direct entry 2-car garage w/ overhead storage. Resort-like amenities w/ pool, spa & workout space! Minutes from shopping, trailheads & downtown Cave Creek!
Contact an agent
Home facts
- Year built:2020
- Listing ID #:6916222
- Updated:December 20, 2025 at 04:33 PM
Rooms and interior
- Bedrooms:3
- Total bathrooms:2
- Full bathrooms:2
- Living area:1,911 sq. ft.
Heating and cooling
- Cooling:Ceiling Fan(s), Programmable Thermostat
- Heating:Ceiling, Natural Gas
Structure and exterior
- Year built:2020
- Building area:1,911 sq. ft.
- Lot area:0.04 Acres
Schools
- High school:Cactus Shadows High School
- Middle school:Sonoran Trails Middle School
- Elementary school:Black Mountain Elementary School
Utilities
- Water:City Water
- Sewer:Sewer in & Connected
Finances and disclosures
- Price:$715,000
- Price per sq. ft.:$374.15
- Tax amount:$1,611 (2024)
New listings near 5100 E Rancho Paloma Drive #1025
- New
 $950,000Active3 beds 3 baths2,968 sq. ft.
$950,000Active3 beds 3 baths2,968 sq. ft.46107 N 38th Lane, New River, AZ 85087
MLS# 6959877Listed by: RE/MAX ALLIANCE GROUP - New
 $439,000Active3 beds 2 baths1,273 sq. ft.
$439,000Active3 beds 2 baths1,273 sq. ft.8006 W Salter Drive, Peoria, AZ 85382
MLS# 6959851Listed by: REALTY ONE GROUP - New
 $350,000Active1 beds 2 baths1,091 sq. ft.
$350,000Active1 beds 2 baths1,091 sq. ft.4918 W Behrend Drive, Glendale, AZ 85308
MLS# 6959743Listed by: REALTY ONE GROUP - New
 $793,990Active3 beds 3 baths2,294 sq. ft.
$793,990Active3 beds 3 baths2,294 sq. ft.28041 N 72nd Avenue, Peoria, AZ 85383
MLS# 6959699Listed by: PCD REALTY, LLC - New
 $922,990Active4 beds 4 baths3,595 sq. ft.
$922,990Active4 beds 4 baths3,595 sq. ft.28009 N 72nd Avenue, Peoria, AZ 85383
MLS# 6959700Listed by: PCD REALTY, LLC - Open Sat, 10am to 4pmNew
 $1,840,000Active3 beds 4 baths3,680 sq. ft.
$1,840,000Active3 beds 4 baths3,680 sq. ft.2003 E Smoketree Drive, Carefree, AZ 85377
MLS# 6959711Listed by: RUSS LYON SOTHEBY'S INTERNATIONAL REALTY - New
 $599,999Active4 beds 3 baths2,289 sq. ft.
$599,999Active4 beds 3 baths2,289 sq. ft.48451 N 27th Avenue, New River, AZ 85087
MLS# 6959572Listed by: HOMESMART - New
 $550,000Active1.02 Acres
$550,000Active1.02 Acres33707 N 7th Street #4, Phoenix, AZ 85085
MLS# 6959609Listed by: DOMINION GROUP PROPERTIES - New
 $1,249,900Active3 beds 3 baths3,364 sq. ft.
$1,249,900Active3 beds 3 baths3,364 sq. ft.25410 N 46th Lane, Phoenix, AZ 85083
MLS# 6959614Listed by: SUCCESS PROPERTY BROKERS - New
 $413,000Active3 beds 2 baths1,436 sq. ft.
$413,000Active3 beds 2 baths1,436 sq. ft.3869 W Charlotte Drive, Glendale, AZ 85310
MLS# 6959623Listed by: OPENDOOR BROKERAGE, LLC
