5100 E Rancho Paloma Drive #1044, Deer Valley, AZ 85331
Local realty services provided by:Better Homes and Gardens Real Estate BloomTree Realty
Listed by: maryanne rawald, chase reynolds
Office: exp realty
MLS#:6885251
Source:ARMLS
Price summary
- Price:$675,000
- Price per sq. ft.:$379
- Monthly HOA dues:$339
About this home
BETTER THAN NEW 2022 BUILD. Step into this stunning GROUND FLOOR, fully-updated townhouse in the gated community of Rancho North, where over $100,000 in PREMIUM FINISHES meet effortless desert living.
Positioned on a PREMIUM LOT with no neighbors behind, this home offers UNOBSTRUCTED MOUNTAIN VIEWS from every room, especially from the covered patio, where tranquil mornings and golden sunsets are yours to savor.
The OPEN-CONCEPT layout is both spacious and inviting, filled with natural light and the desert scenery is framed by PICTURE-BOX windows. At the heart of the home is a chef's kitchen featuring a GAS RANGE, GE Café STAINLESS STEEL APPLIANCES, OVERSIZED QUARTZ ISLAND, 42'' upper cabinets, soft-close drawers, rollout shelving, and DESIGNER pendant lighting. WOOD-LOOK PLANK TILE runs throughout the home, creating a seamless, elegant foundation. The primary suite offers a serene retreat with an OVERSIZED TILED WALK-IN SHOWER, DUAL QUARTZ VANITIES, and a generous WALK-IN CLOSET, while the guest suite includes its own private bath with quartz counters and designer tile. A fully enclosed BONUS ROOM, ideal as an office, guest space, or THIRD BEDROOM adds extra flexibility.
Practical luxury continues in the true laundry room, complete with LG washer and dryer, UPPER CABINETRY, and a convenient UTILITY SINK. The home also includes EV CHARGER to convey, KEYLESS ENTRY and CUSTOM MOTORIZED PRIVACY SHADE in the office, PATIO CEILING FAN & CUSTOM PAVERS, raised vanities, and upgraded hardware throughout.
Rancho North offers resort-style amenities including a heated pool, spa, and fitness center. With direct access to scenic hiking trails and close proximity to local restaurants, shopping, golf, and everything that makes Cave Creek such a sought-after lifestyle destination, this is high-end, low-maintenance desert living at its finest.
Contact an agent
Home facts
- Year built:2022
- Listing ID #:6885251
- Updated:February 10, 2026 at 04:06 PM
Rooms and interior
- Bedrooms:2
- Total bathrooms:2
- Full bathrooms:2
- Living area:1,781 sq. ft.
Heating and cooling
- Cooling:Ceiling Fan(s)
- Heating:Electric
Structure and exterior
- Year built:2022
- Building area:1,781 sq. ft.
- Lot area:0.04 Acres
Schools
- High school:Cactus Shadows High School
- Middle school:Sonoran Trails Middle School
- Elementary school:Black Mountain Elementary School
Utilities
- Water:City Water
Finances and disclosures
- Price:$675,000
- Price per sq. ft.:$379
- Tax amount:$1,521 (2024)
New listings near 5100 E Rancho Paloma Drive #1044
- New
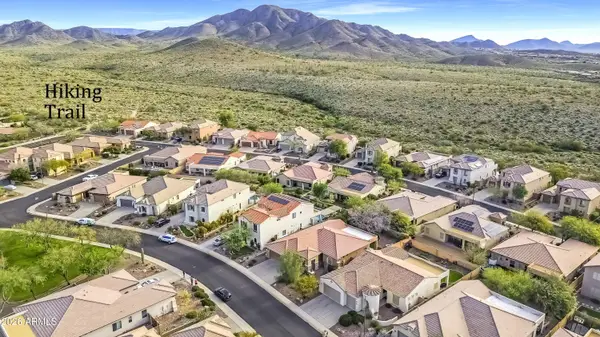 $599,000Active3 beds 2 baths2,075 sq. ft.
$599,000Active3 beds 2 baths2,075 sq. ft.42903 N Courage Trail, Anthem, AZ 85086
MLS# 6982985Listed by: CENTURY 21 DESERT ESTATES - New
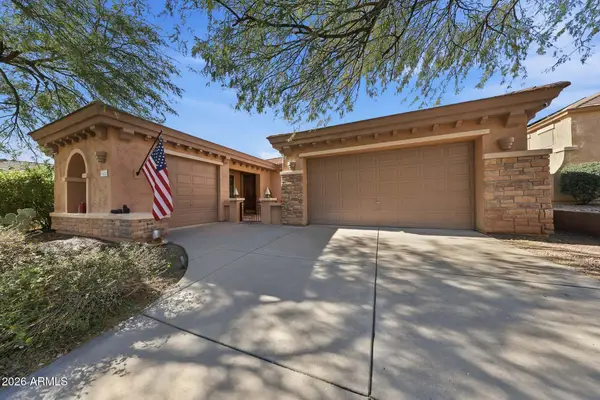 $675,000Active4 beds 3 baths2,295 sq. ft.
$675,000Active4 beds 3 baths2,295 sq. ft.42820 N Livingstone Way, Anthem, AZ 85086
MLS# 6982989Listed by: EXP REALTY  $1,665,000Pending4 beds 5 baths4,124 sq. ft.
$1,665,000Pending4 beds 5 baths4,124 sq. ft.1880 E Creek Canyon Road, Phoenix, AZ 85086
MLS# 6983007Listed by: RE/MAX FINE PROPERTIES- New
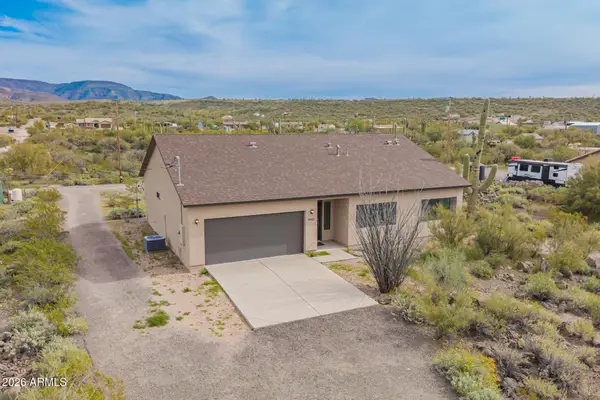 $560,000Active3 beds 2 baths1,605 sq. ft.
$560,000Active3 beds 2 baths1,605 sq. ft.49112 N 3rd Avenue, New River, AZ 85087
MLS# 6982915Listed by: FATHOM REALTY ELITE - New
 $1,250,000Active4 beds 3 baths3,300 sq. ft.
$1,250,000Active4 beds 3 baths3,300 sq. ft.31226 N Ranch Road, Cave Creek, AZ 85331
MLS# 6982923Listed by: DELEX REALTY - New
 $970,000Active4 beds 2 baths2,226 sq. ft.
$970,000Active4 beds 2 baths2,226 sq. ft.28621 N 55th Street, Cave Creek, AZ 85331
MLS# 6982953Listed by: N.B. ANDREWS AND ASSOCIATES - New
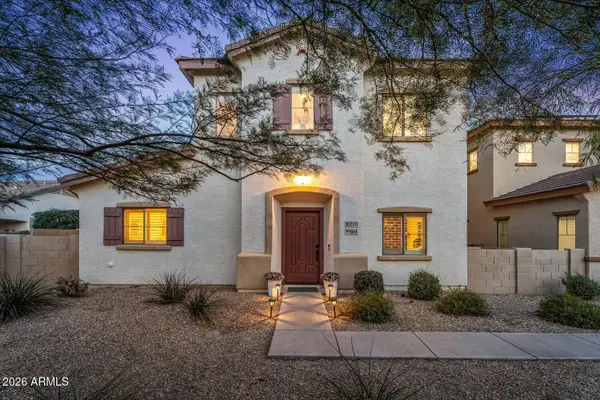 $400,000Active3 beds 3 baths1,574 sq. ft.
$400,000Active3 beds 3 baths1,574 sq. ft.10370 W Sands Drive #464, Peoria, AZ 85383
MLS# 6982792Listed by: HOMESMART - New
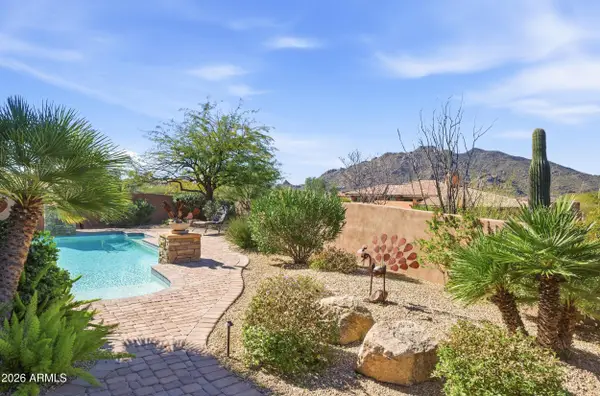 $1,600,000Active3 beds 4 baths3,704 sq. ft.
$1,600,000Active3 beds 4 baths3,704 sq. ft.37170 N Granite Creek Lane, Carefree, AZ 85377
MLS# 6982815Listed by: FATHOM REALTY ELITE - New
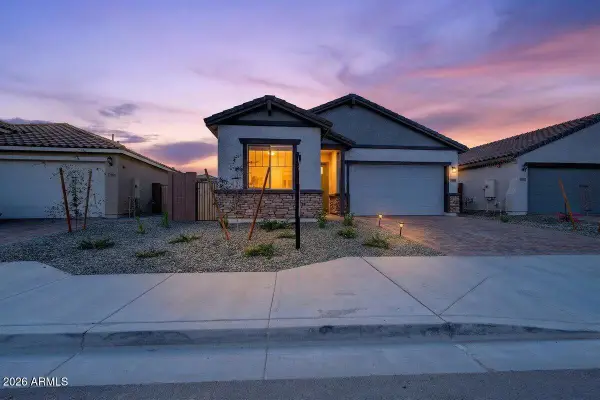 $680,000Active4 beds 3 baths2,120 sq. ft.
$680,000Active4 beds 3 baths2,120 sq. ft.28598 N 133rd Lane, Peoria, AZ 85383
MLS# 6982708Listed by: ENGEL & VOELKERS SCOTTSDALE - New
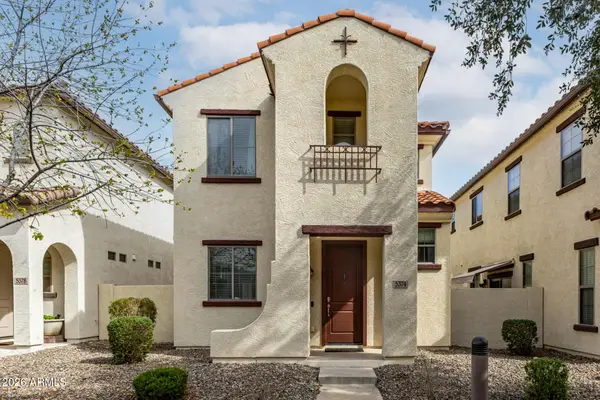 $410,000Active3 beds 3 baths1,493 sq. ft.
$410,000Active3 beds 3 baths1,493 sq. ft.5374 W Chisum Trail, Phoenix, AZ 85083
MLS# 6982715Listed by: DELEX REALTY

