5140 E Desert Forest Trail, Deer Valley, AZ 85331
Local realty services provided by:Better Homes and Gardens Real Estate S.J. Fowler
Listed by:lesley vann
Office:russ lyon sotheby's international realty
MLS#:6823305
Source:ARMLS
Price summary
- Price:$550,000
- Price per sq. ft.:$359.95
- Monthly HOA dues:$94
About this home
This stunning single-story home seamlessly blends modern design with the tranquility of the desert landscape. A welcoming façade leads to an open-concept floor plan featuring soaring 9-ft. ceilings and a spacious great room, creating an airy and inviting atmosphere. Expansive 15-ft. sliding glass doors, adorned with custom electric linen blinds, open to an extended covered patio, offering a seamless indoor-outdoor living experience. Surrounded by beautiful mature landscaping and a drip irrigation system, the backyard is a peaceful retreat for relaxation and entertaining. The heart of the home is the expansive kitchen, showcasing Timberlake 42-in. upper cabinets, sleek quartz countertops, and a generous center island—perfect for gathering and culinary...CONTINUE READING... ...creativity. The home's contemporary aesthetic is enhanced by stylish laminate wood-style flooring that flows throughout, adding warmth and sophistication to every space. Designed for privacy and comfort, the split floor plan situates the master suite at the back of the home, offering a serene retreat with a spa-inspired bath. Indulge in the oversized walk-in shower with a bench seat, while the walk-in closet provides ample storage. Each additional bedroom also features its own walk-in closet, ensuring space and functionality for all. Luxury details elevate this home, including Sherwin-Williams® two-tone paint, premium Kohler kitchen and bath fixtures, and upgraded lighting throughout. Every inch of this residence has been thoughtfully curated to offer modern elegance and effortless desert living. This is truly a gem!
Contact an agent
Home facts
- Year built:2019
- Listing ID #:6823305
- Updated:September 28, 2025 at 03:01 PM
Rooms and interior
- Bedrooms:3
- Total bathrooms:2
- Full bathrooms:2
- Living area:1,528 sq. ft.
Heating and cooling
- Cooling:Ceiling Fan(s), ENERGY STAR Qualified Equipment, Programmable Thermostat
- Heating:Ceiling, Natural Gas
Structure and exterior
- Year built:2019
- Building area:1,528 sq. ft.
- Lot area:0.08 Acres
Schools
- High school:Cactus Shadows High School
- Middle school:Sonoran Trails Middle School
- Elementary school:Black Mountain Elementary School
Utilities
- Water:City Water
Finances and disclosures
- Price:$550,000
- Price per sq. ft.:$359.95
- Tax amount:$1,422 (2024)
New listings near 5140 E Desert Forest Trail
- New
 $139,000Active1.25 Acres
$139,000Active1.25 Acres31aa N Twin Peaks Lane #A, New River, AZ 85087
MLS# 6925881Listed by: HOMESMART - New
 $139,000Active1.25 Acres
$139,000Active1.25 Acres31bb N Twin Peaks Lane #B, New River, AZ 85087
MLS# 6925882Listed by: HOMESMART - New
 $159,000Active1.25 Acres
$159,000Active1.25 Acres31cc N Twin Peaks Lane #C, New River, AZ 85087
MLS# 6925883Listed by: HOMESMART - New
 $139,000Active1.25 Acres
$139,000Active1.25 Acres31dd N Twin Peaks Lane #D, New River, AZ 85087
MLS# 6925884Listed by: HOMESMART - New
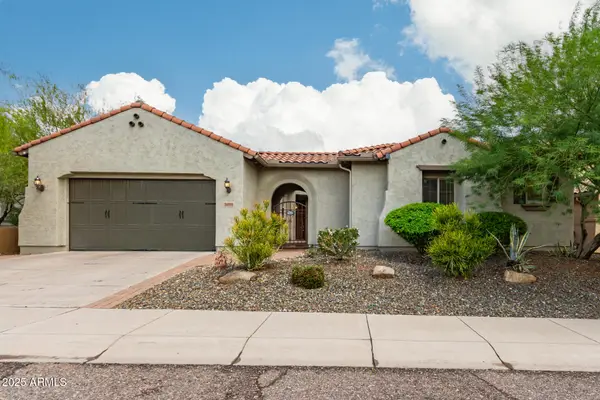 $899,900Active4 beds 4 baths3,241 sq. ft.
$899,900Active4 beds 4 baths3,241 sq. ft.28115 N 17th Drive, Phoenix, AZ 85085
MLS# 6925755Listed by: UNIQUE LEGACY REALTY - Open Sun, 1:30 to 4:30pmNew
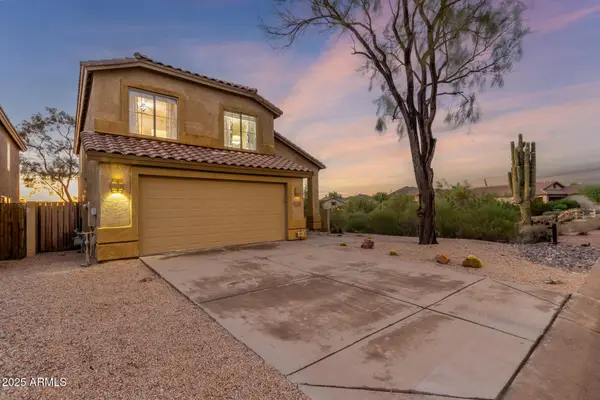 $625,000Active4 beds 3 baths2,132 sq. ft.
$625,000Active4 beds 3 baths2,132 sq. ft.33428 N 45th Street, Cave Creek, AZ 85331
MLS# 6925738Listed by: RE/MAX PROFESSIONALS - New
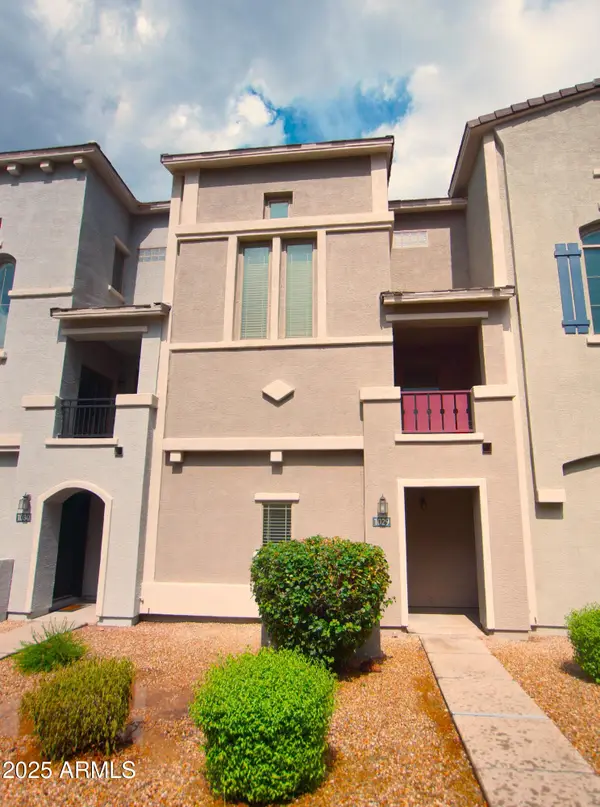 $308,000Active2 beds 3 baths1,099 sq. ft.
$308,000Active2 beds 3 baths1,099 sq. ft.2150 W Alameda Road #1029, Phoenix, AZ 85085
MLS# 6925708Listed by: REALTY ONE GROUP - Open Sun, 11am to 3pmNew
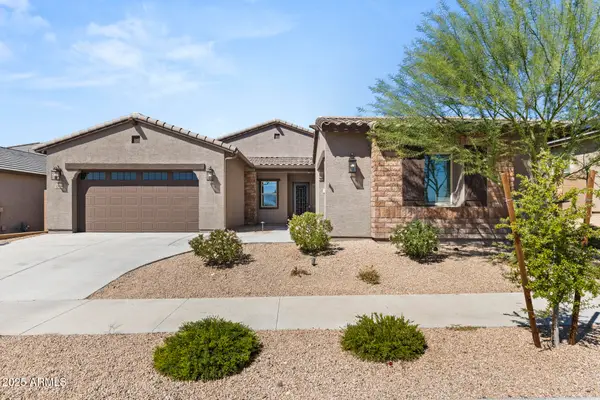 $910,900Active4 beds 3 baths2,835 sq. ft.
$910,900Active4 beds 3 baths2,835 sq. ft.32634 N 21st Lane, Phoenix, AZ 85085
MLS# 6925665Listed by: COMPASS - Open Sat, 12 to 2pmNew
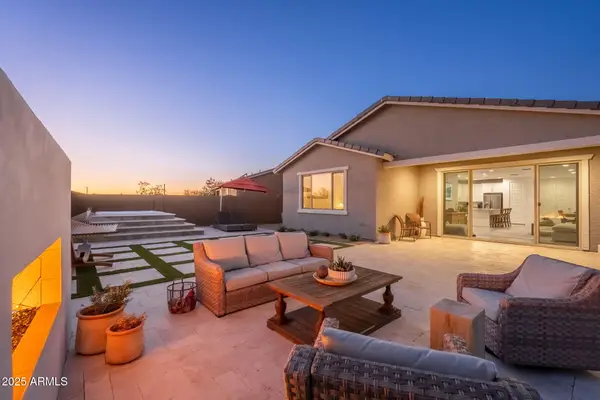 $689,900Active4 beds 2 baths1,923 sq. ft.
$689,900Active4 beds 2 baths1,923 sq. ft.2179 W Burnside Trail, Phoenix, AZ 85085
MLS# 6925688Listed by: HOMESMART - New
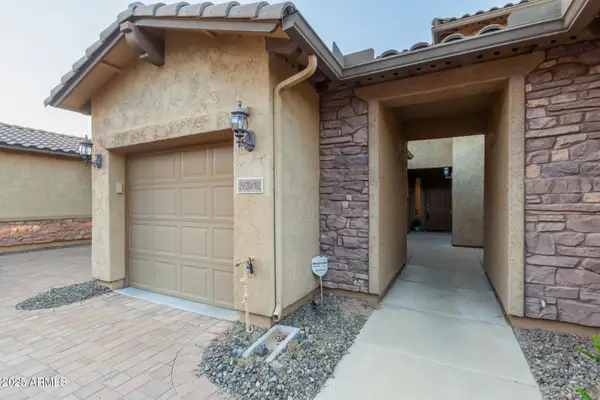 $375,000Active2 beds 2 baths1,263 sq. ft.
$375,000Active2 beds 2 baths1,263 sq. ft.29128 N 22nd Avenue #102, Phoenix, AZ 85085
MLS# 6925691Listed by: LAKE PLEASANT REAL ESTATE
