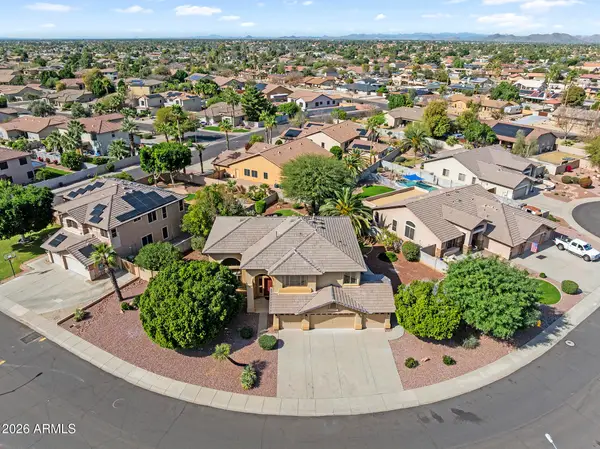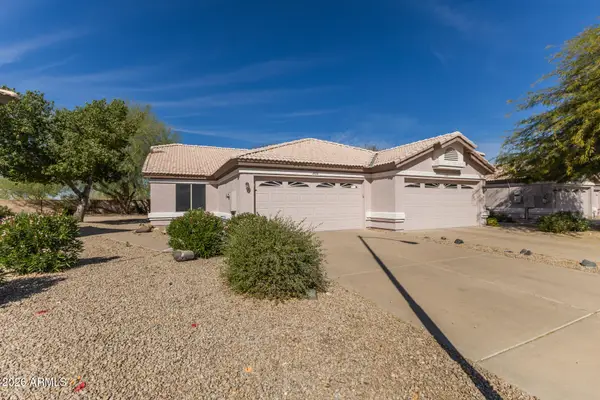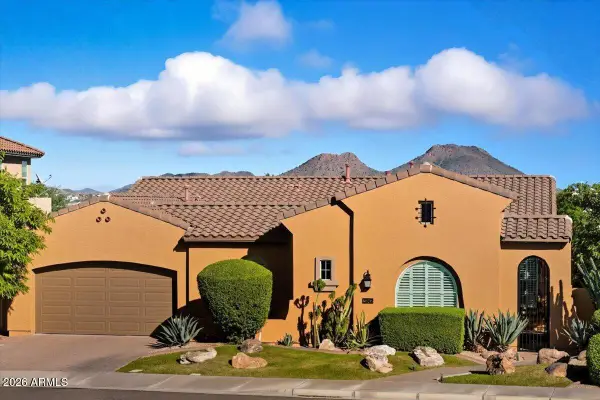5141 E Rancho Tierra Drive, Deer Valley, AZ 85331
Local realty services provided by:Better Homes and Gardens Real Estate S.J. Fowler
Listed by: nancy mowry, b dean mowry
Office: russ lyon sotheby's international realty
MLS#:6874400
Source:ARMLS
Price summary
- Price:$1,500,000
- Price per sq. ft.:$373.41
- Monthly HOA dues:$10
About this home
A pristine Sonoran estate nestled on a sprawling 4.5+acre canvas of desert, this privately gated property is more than just a home; it's an invitation to craft a life of tranquility and purpose. Walk among many towering saguaros while the gentle desert breeze carries the promise of endless possibilities. The slump block Spanish home provides the centerpiece of a personal sanctuary where you can reconnect with nature or perhaps realize your dreams of artisian craftsmanship in the separate garage/workshop and/or developing a first-class equestrian facility. More than just land and architecture, this provides a rare opportunity to build a legacy where dreams take root and flourish. The home was prominently featured in Arizona Living Magazine after completion for design & quality 1976 build. 9/25/25 APPRAISAL VALUE AT $1,760,000. NEW ROOF IN DECEMBER 2025!!! Gated 4.5+ acres (3 lots) in Cave Creek, this 1976 exceptionally built exterior/interior 4000sf+custom Spanish-style home updated with Pella windows and sliding doors thru-out. Plenty of extra parking plus garages for 6 cars and a fully powered with electrical and plumbing workshop. Pool, water feature, fountain, deck, patios, bbq, fireplaces, balconies, walk-around terraces with unique charm and gorgeous views. Numerous spectacular tall Saguaro Cactus and natural desert plants on the property. The kitchen and casual dining ceiling can be raised another foot to match the formal dining area. Custom made cabinets and detail work throughout including beautifully made furniture in the workshop. Note: the courtyard arch bell is over 150 years old and was specially selected from an antique shop. The style of the villa home is a mix of Mexican Colonial and Spanish Monastery design. DO NOT TRESPASS. Monitored Property.
Contact an agent
Home facts
- Year built:1976
- Listing ID #:6874400
- Updated:February 13, 2026 at 09:18 PM
Rooms and interior
- Bedrooms:4
- Total bathrooms:4
- Full bathrooms:4
- Living area:4,017 sq. ft.
Heating and cooling
- Cooling:Ceiling Fan(s), Programmable Thermostat
- Heating:Electric, Floor Furnace, Wall Furnace
Structure and exterior
- Year built:1976
- Building area:4,017 sq. ft.
- Lot area:4.56 Acres
Schools
- High school:Cactus Shadows High School
- Middle school:Sonoran Trails Middle School
- Elementary school:Lone Mountain Elementary School
Utilities
- Water:City Water
- Sewer:Septic In & Connected
Finances and disclosures
- Price:$1,500,000
- Price per sq. ft.:$373.41
- Tax amount:$2,579 (2025)
New listings near 5141 E Rancho Tierra Drive
- New
 $1,250,000Active4 beds 3 baths3,300 sq. ft.
$1,250,000Active4 beds 3 baths3,300 sq. ft.31214 N Ranch Road, Cave Creek, AZ 85331
MLS# 6982923Listed by: DELEX REALTY - New
 $1,088,000Active4 beds 3 baths2,622 sq. ft.
$1,088,000Active4 beds 3 baths2,622 sq. ft.23705 N 104th Avenue, Peoria, AZ 85383
MLS# 203338Listed by: REAL BROKER AZ - New
 $690,000Active5 beds 3 baths3,200 sq. ft.
$690,000Active5 beds 3 baths3,200 sq. ft.6740 W Angela Drive, Glendale, AZ 85308
MLS# 6984205Listed by: HOMESMART - New
 $405,000Active2 beds 3 baths1,455 sq. ft.
$405,000Active2 beds 3 baths1,455 sq. ft.2822 W White Feather Lane, Phoenix, AZ 85085
MLS# 6984058Listed by: MY HOME GROUP REAL ESTATE - New
 $465,000Active2 beds 2 baths1,461 sq. ft.
$465,000Active2 beds 2 baths1,461 sq. ft.20132 N 92nd Avenue, Peoria, AZ 85382
MLS# 6984144Listed by: RETSY - New
 $950,000Active4 beds 3 baths2,986 sq. ft.
$950,000Active4 beds 3 baths2,986 sq. ft.42416 N Crosswater Way, Anthem, AZ 85086
MLS# 6984176Listed by: REALTY ONE GROUP - New
 $739,000Active3 beds 3 baths2,357 sq. ft.
$739,000Active3 beds 3 baths2,357 sq. ft.6875 W Spur Drive, Peoria, AZ 85383
MLS# 6984185Listed by: REALTY ONE GROUP - New
 $284,900Active2 beds 2 baths1,171 sq. ft.
$284,900Active2 beds 2 baths1,171 sq. ft.20630 N 104th Avenue, Peoria, AZ 85382
MLS# 6984191Listed by: KELLER WILLIAMS, PROFESSIONAL PARTNERS - New
 $910,000Active4 beds 3 baths3,037 sq. ft.
$910,000Active4 beds 3 baths3,037 sq. ft.25943 N 84th Drive, Peoria, AZ 85383
MLS# 6984028Listed by: REAL BROKER - New
 $535,900Active3 beds 2 baths1,389 sq. ft.
$535,900Active3 beds 2 baths1,389 sq. ft.5131 E Juana Court, Cave Creek, AZ 85331
MLS# 6983983Listed by: RE/MAX CORNERSTONE

