5210 W Sweet Iron Pass, Phoenix, AZ 85083
Local realty services provided by:Better Homes and Gardens Real Estate BloomTree Realty
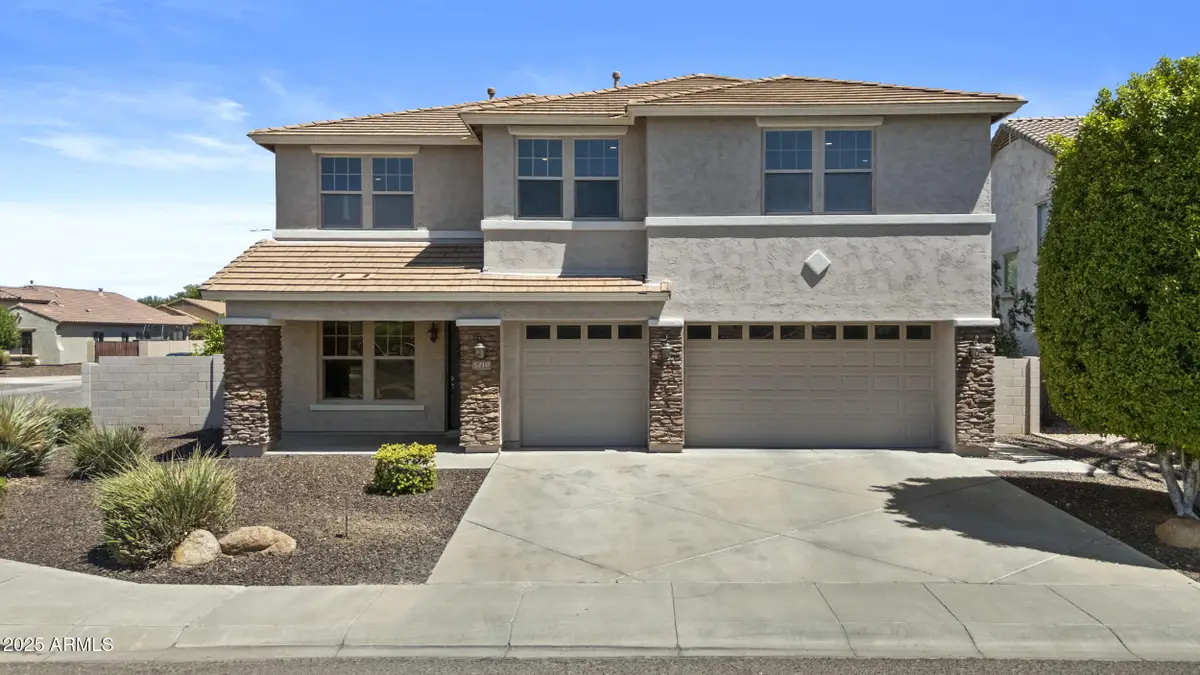
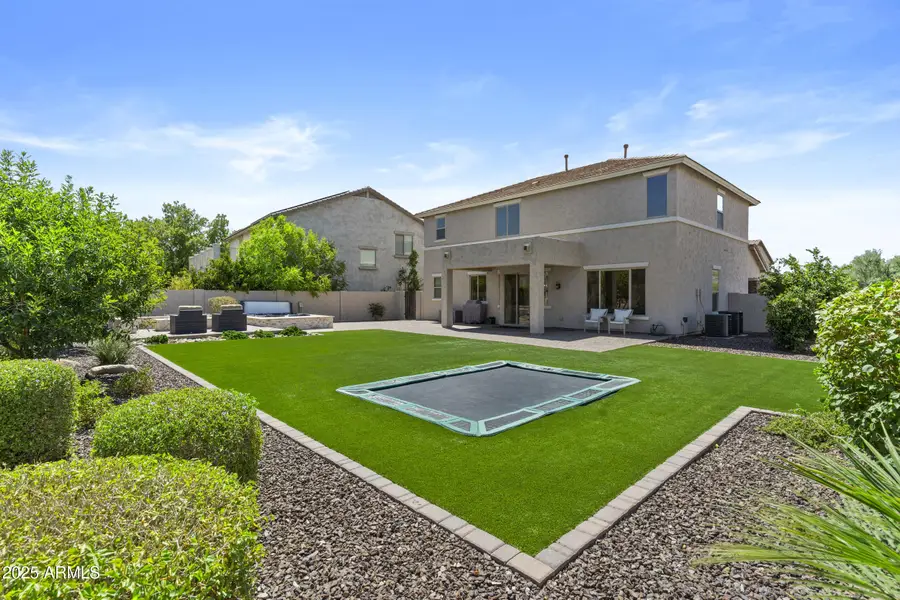
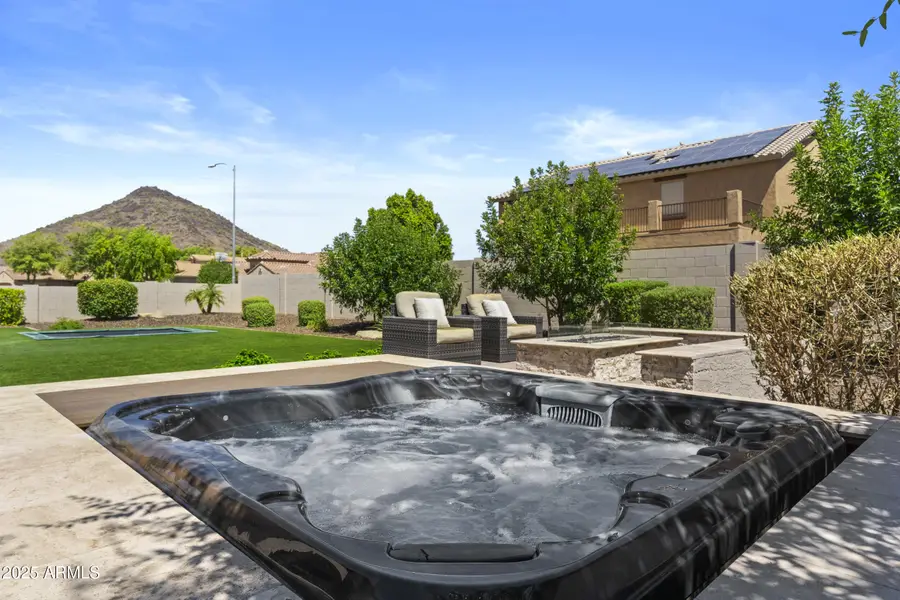
5210 W Sweet Iron Pass,Phoenix, AZ 85083
$689,900
- 4 Beds
- 3 Baths
- 2,628 sq. ft.
- Single family
- Active
Listed by:blaine wiggins
Office:homesmart
MLS#:6900839
Source:ARMLS
Price summary
- Price:$689,900
- Price per sq. ft.:$262.52
- Monthly HOA dues:$98.33
About this home
*PRICED BELOW RECENT APPRAISAL!* Welcome to this stunner, tucked away on a quiet 1/5 Acre Corner Lot! Take in the Mountain Views as you enter to find a mix of elegance & functionality! Updates include $20,000 Engineered Hardwood Floors, Updated Baseboards & Lighting! The Remodeled Kitchen is gorgeous, featuring $10k Marble Counters & Backsplash, White Cabinetry, Island & Breakfast Bar, Farmhouse Sink, Gas Stove, S/S Appliances & Double Ovens! U/S you'll find the Master Suite w/ Separate Shower/Tub, His/Hers Sinks, & W/I Closet! Three Large Bedrooms, 2 w/Walk-In Closets, Large Laundry w/Sink & Cabinets, & 3rd Bath provide space for everyone! Out back is a $85,000 Updated Oasis! 1500 sf of Low Maintenance Turf, In-Ground Tramp, Firepit w/Stone Accents, Paver Patio, & Spa. KEEP READING: Other items to note include the Downstairs Bathroom, a $3500 Remodel, new HVAC in 2022, 3 Car Garage with 240v Electric Outlet added, Desirable North/South Facing Corner Lot, 30 Second Walk to Community Park or Greenbelt, close to A+ Rated Schools, Shopping, easy access Public Pickleball Courts and Hiking/Biking Trails at Deem Hills Park, more Hiking Trails at nearby Thunderbird Mountain, short drive to Hurricane Harbor water park, and convenient access to both the I-17 and 101 freeways, all for UNDER APPRAISAL! There is SO much to love about this one so hurry, this model-like home will not last long!
Contact an agent
Home facts
- Year built:2006
- Listing Id #:6900839
- Updated:August 12, 2025 at 03:34 PM
Rooms and interior
- Bedrooms:4
- Total bathrooms:3
- Full bathrooms:3
- Living area:2,628 sq. ft.
Heating and cooling
- Cooling:Ceiling Fan(s), Programmable Thermostat
- Heating:Natural Gas
Structure and exterior
- Year built:2006
- Building area:2,628 sq. ft.
- Lot area:0.2 Acres
Schools
- High school:Sandra Day O'Connor High School
- Middle school:Inspiration Mountain School
- Elementary school:Inspiration Mountain School
Utilities
- Water:City Water
Finances and disclosures
- Price:$689,900
- Price per sq. ft.:$262.52
- Tax amount:$2,797 (2024)
New listings near 5210 W Sweet Iron Pass
- New
 $282,500Active1 beds 1 baths742 sq. ft.
$282,500Active1 beds 1 baths742 sq. ft.29606 N Tatum Boulevard #149, Cave Creek, AZ 85331
MLS# 6905846Listed by: HOMESMART - New
 $759,900Active4 beds 3 baths2,582 sq. ft.
$759,900Active4 beds 3 baths2,582 sq. ft.44622 N 41st Drive, Phoenix, AZ 85087
MLS# 6905865Listed by: REALTY ONE GROUP - New
 $800,000Active3 beds 3 baths2,661 sq. ft.
$800,000Active3 beds 3 baths2,661 sq. ft.42019 N Golf Crest Road, Anthem, AZ 85086
MLS# 6905695Listed by: MOMENTUM BROKERS LLC - New
 $369,000Active3 beds 2 baths1,475 sq. ft.
$369,000Active3 beds 2 baths1,475 sq. ft.10761 W Beaubien Drive, Peoria, AZ 85373
MLS# 6905719Listed by: BERKSHIRE HATHAWAY HOMESERVICES ARIZONA PROPERTIES - New
 $872,216Active4 beds 3 baths2,770 sq. ft.
$872,216Active4 beds 3 baths2,770 sq. ft.7392 W Gambit Trail, Peoria, AZ 85383
MLS# 6905720Listed by: HOMELOGIC REAL ESTATE - New
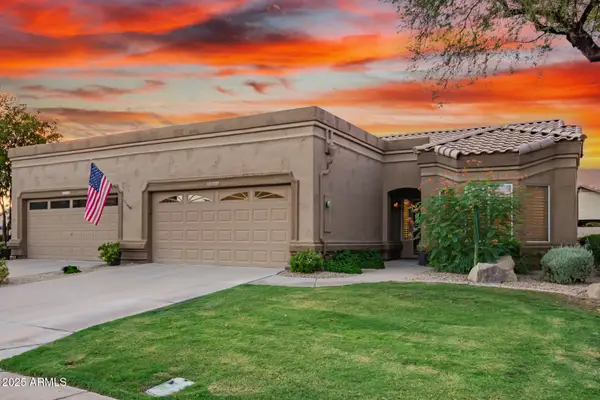 $423,900Active2 beds 2 baths1,448 sq. ft.
$423,900Active2 beds 2 baths1,448 sq. ft.9064 W Marco Polo Road, Peoria, AZ 85382
MLS# 6905736Listed by: HOMESMART - New
 $314,000Active2 beds 3 baths1,030 sq. ft.
$314,000Active2 beds 3 baths1,030 sq. ft.2150 W Alameda Road #1390, Phoenix, AZ 85085
MLS# 6905768Listed by: HOMESMART - New
 $598,744Active4 beds 3 baths2,373 sq. ft.
$598,744Active4 beds 3 baths2,373 sq. ft.32597 N 122nd Lane, Peoria, AZ 85383
MLS# 6905690Listed by: TAYLOR MORRISON (MLS ONLY) - New
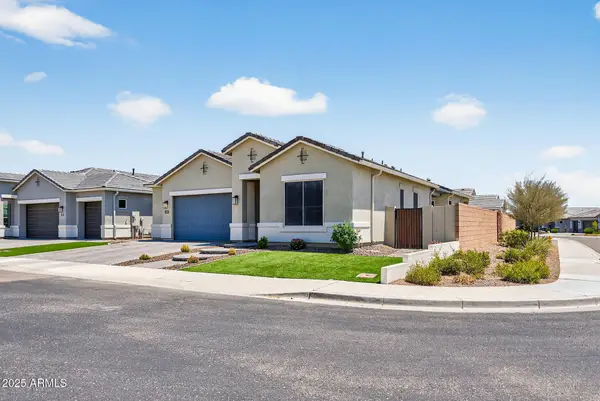 $650,000Active3 beds 2 baths2,165 sq. ft.
$650,000Active3 beds 2 baths2,165 sq. ft.21379 N 105th Avenue, Peoria, AZ 85382
MLS# 6905661Listed by: BROKERS HUB REALTY, LLC - New
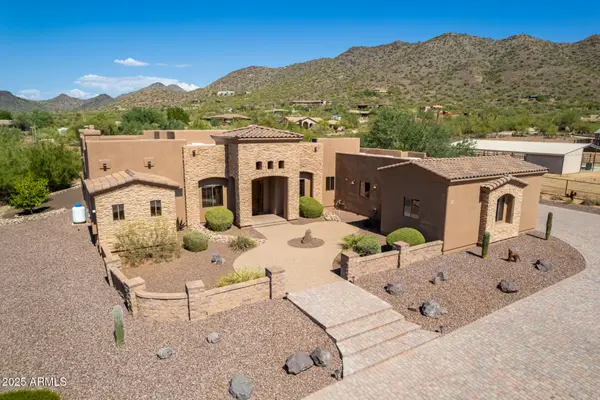 $1,385,000Active4 beds 3 baths3,264 sq. ft.
$1,385,000Active4 beds 3 baths3,264 sq. ft.3730 E Cloud Road, Cave Creek, AZ 85331
MLS# 6905634Listed by: DAISY DREAM HOMES REAL ESTATE, LLC
